Piscine ampie rettangolari - Foto e idee
Filtra anche per:
Budget
Ordina per:Popolari oggi
1 - 20 di 3.431 foto
1 di 3
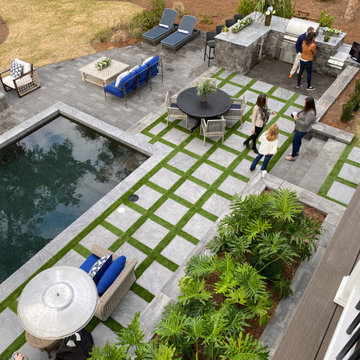
HGTV DREAM HOME 2020 - Preview Event held by Belgard. Burkhart Outdoors is part of the Belgard Advisory Committee in which we were honored to get an exclusive tour of the home along side Belgard this January 2020. Burkhart Outdoors has no affiliation with Belgard or HGTV DREAM HOME 2020. This work was constructed by HGTV Hired Contractors.
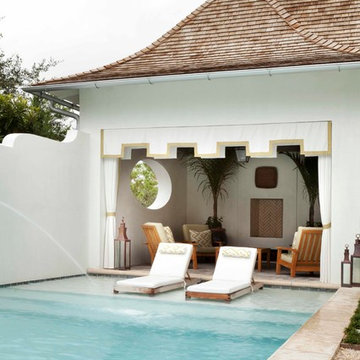
Emily Followill
Esempio di un'ampia piscina costiera rettangolare dietro casa con pavimentazioni in cemento
Esempio di un'ampia piscina costiera rettangolare dietro casa con pavimentazioni in cemento
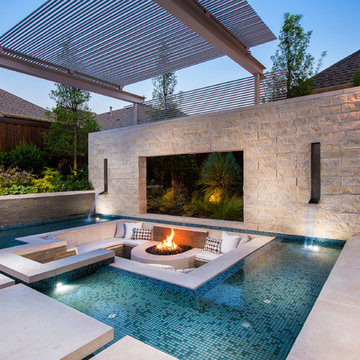
Resort Modern in Frisco Texas
Photography by Jimi Smith
Immagine di un'ampia piscina design rettangolare
Immagine di un'ampia piscina design rettangolare
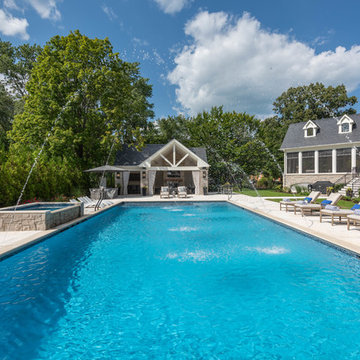
Custom pool and cabana with fountain-like jets and spa
Ispirazione per un'ampia piscina tradizionale rettangolare dietro casa con una dépendance a bordo piscina e pavimentazioni in pietra naturale
Ispirazione per un'ampia piscina tradizionale rettangolare dietro casa con una dépendance a bordo piscina e pavimentazioni in pietra naturale
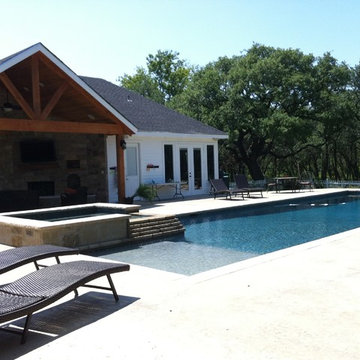
Steve Lara and Kallie McIver
Foto di un'ampia piscina monocorsia country rettangolare dietro casa con una dépendance a bordo piscina e pavimentazioni in pietra naturale
Foto di un'ampia piscina monocorsia country rettangolare dietro casa con una dépendance a bordo piscina e pavimentazioni in pietra naturale
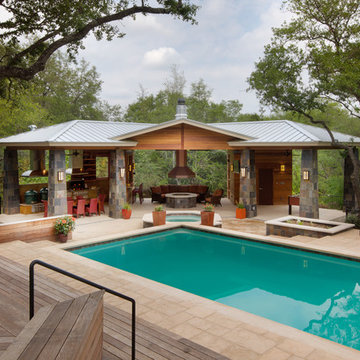
C-shaped pavilion has an outdoor kitchen at the left, a covered fire pit (with a custom copper hood) in the center, and a game area and bathroom on the right.
Tapered slate columns match those at the front entry to the home.
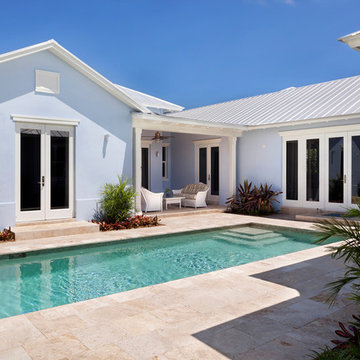
Photography by ibi designs, inc. ( http://www.ibidesigns.com/)
Idee per un'ampia piscina monocorsia stile marino rettangolare dietro casa con pavimentazioni in pietra naturale
Idee per un'ampia piscina monocorsia stile marino rettangolare dietro casa con pavimentazioni in pietra naturale
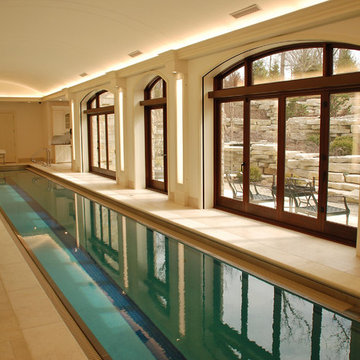
Request Free Quote
This indoor lap swimming pool measures 8'0' x 75'0", and is outfitted with an automatic swimming pool safety cover. What really makes this pool unque is the perimeter recircuation system. The gutter, which is a commercial competition gutter simliar to olympic and collegiate-level swim meet pools, has three chambers that are gravity fed with pool surge. The lowest chamber has a pump that automatically returns the swimmer surge to the pool, which has the effect of maintaining quiescence for lap swimming. This will prevent splash back from the sides, as well as maintaining the fastest surface available. This space also features a 7'0" x 8'0" hot tub at deck level, to warm up the swimmers and to help them get their muscles loose after a strenuous workout. The pool and spa coping are Valder's Wisconsin Limestone. The pool pumps are both variable-speed, and the pool is heated partially by utilizing a geothermal system. At the far end of this lap swimmer's dream is a Quickset (Removable) starting platform. Indoor space designed by Benvenuti and Stein. Photos by Geno Benvenuti
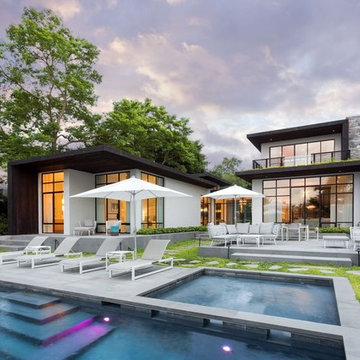
Esempio di un'ampia piscina monocorsia contemporanea rettangolare dietro casa con una vasca idromassaggio e pavimentazioni in cemento
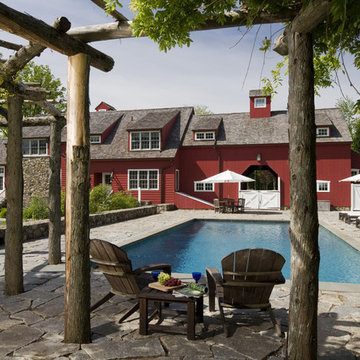
A rustic pergola provides a shady spot beside the pool.
Robert Benson Photography
Ispirazione per un'ampia piscina country rettangolare nel cortile laterale con pavimentazioni in pietra naturale
Ispirazione per un'ampia piscina country rettangolare nel cortile laterale con pavimentazioni in pietra naturale
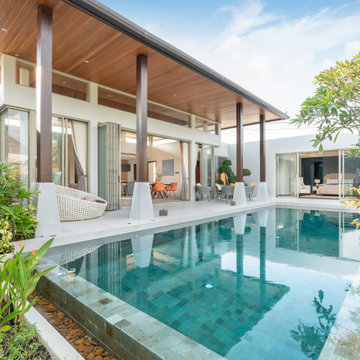
Welcome to DreamCoast Builders, your premier destination for luxury home transformations in Clearwater Fl., Tampa, and the 33756 area. Specializing in remodeling, custom homes, and home additions, we turn your dreams into reality. From modern houses with exquisite exteriors to backyard oases featuring swimming pools and lush plants, our expertise encompasses every aspect of home design. With meticulous attention to detail, we bring your remodeling ideas to life, whether it's installing glass windows, designing roof pillars, or selecting the perfect furnishings like chairs, sofas, and cushions. Illuminate your space with stylish side lamps, ceiling lights, and floor lights, while adding personality with wall canvases and curtains. Experience luxury living with marble floors and bespoke touches that make your home truly unique. Contact DreamCoast Builders today and let us create the luxury house of your dreams.
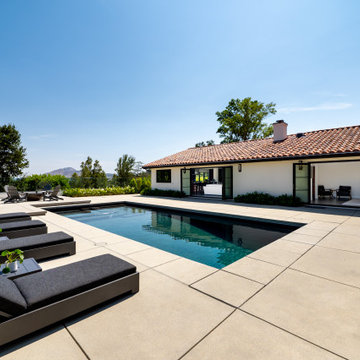
Taking in the panoramic views of this Modern Mediterranean Resort while dipping into its luxurious pool feels like a getaway tucked into the hills of Westlake Village. Although, this home wasn’t always so inviting. It originally had the view to impress guests but no space to entertain them.
One day, the owners ran into a sign that it was time to remodel their home. Quite literally, they were walking around their neighborhood and saw a JRP Design & Remodel sign in someone’s front yard.
They became our clients, and our architects drew up a new floorplan for their home. It included a massive addition to the front and a total reconfiguration to the backyard. These changes would allow us to create an entry, expand the small living room, and design an outdoor living space in the backyard. There was only one thing standing in the way of all of this – a mountain formed out of solid rock. Our team spent extensive time chipping away at it to reconstruct the home’s layout. Like always, the hard work was all worth it in the end for our clients to have their dream home!
Luscious landscaping now surrounds the new addition to the front of the home. Its roof is topped with red clay Spanish tiles, giving it a Mediterranean feel. Walking through the iron door, you’re welcomed by a new entry where you can see all the way through the home to the backyard resort and all its glory, thanks to the living room’s LaCantina bi-fold door.
A transparent fence lining the back of the property allows you to enjoy the hillside view without any obstruction. Within the backyard, a 38-foot long, deep blue modernized pool gravitates you to relaxation. The Baja shelf inside it is a tempting spot to lounge in the water and keep cool, while the chairs nearby provide another option for leaning back and soaking up the sun.
On a hot day or chilly night, guests can gather under the sheltered outdoor living space equipped with ceiling fans and heaters. This space includes a kitchen with Stoneland marble countertops and a 42-inch Hestan barbeque. Next to it, a long dining table awaits a feast. Additional seating is available by the TV and fireplace.
From the various entertainment spots to the open layout and breathtaking views, it’s no wonder why the owners love to call their home a “Modern Mediterranean Resort.”
Photographer: Andrew Orozco
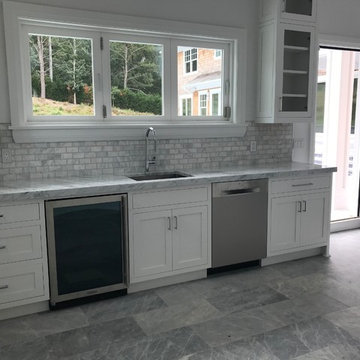
The pool house is right next to the pool.
Upon entering, Azura® pavers lead you into a kitchen and bar area. Also in the space is a bathroom and a laundry room for drying wet towels after a good swim.
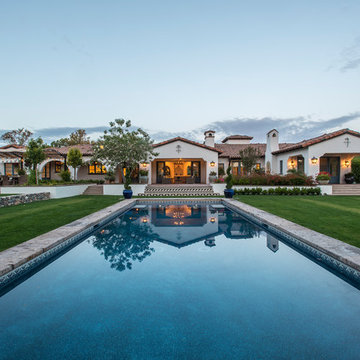
The landscape of this home honors the formality of Spanish Colonial / Santa Barbara Style early homes in the Arcadia neighborhood of Phoenix. By re-grading the lot and allowing for terraced opportunities, we featured a variety of hardscape stone, brick, and decorative tiles that reinforce the eclectic Spanish Colonial feel. Cantera and La Negra volcanic stone, brick, natural field stone, and handcrafted Spanish decorative tiles are used to establish interest throughout the property.
A front courtyard patio includes a hand painted tile fountain and sitting area near the outdoor fire place. This patio features formal Boxwood hedges, Hibiscus, and a rose garden set in pea gravel.
The living room of the home opens to an outdoor living area which is raised three feet above the pool. This allowed for opportunity to feature handcrafted Spanish tiles and raised planters. The side courtyard, with stepping stones and Dichondra grass, surrounds a focal Crape Myrtle tree.
One focal point of the back patio is a 24-foot hand-hammered wrought iron trellis, anchored with a stone wall water feature. We added a pizza oven and barbecue, bistro lights, and hanging flower baskets to complete the intimate outdoor dining space.
Project Details:
Landscape Architect: Greey|Pickett
Architect: Higgins Architects
Landscape Contractor: Premier Environments
Photography: Scott Sandler
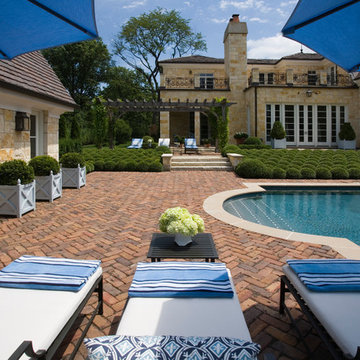
Linda Oyama Bryan
Esempio di un'ampia piscina classica rettangolare dietro casa con pavimentazioni in mattoni e una dépendance a bordo piscina
Esempio di un'ampia piscina classica rettangolare dietro casa con pavimentazioni in mattoni e una dépendance a bordo piscina
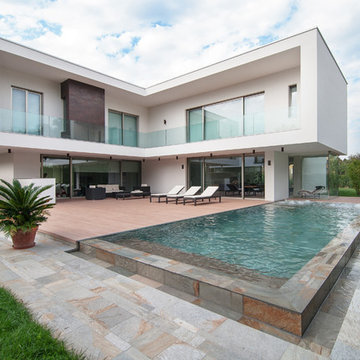
ph: Raffaella Fornasier
Idee per un'ampia piscina monocorsia design rettangolare dietro casa con pavimentazioni in pietra naturale
Idee per un'ampia piscina monocorsia design rettangolare dietro casa con pavimentazioni in pietra naturale
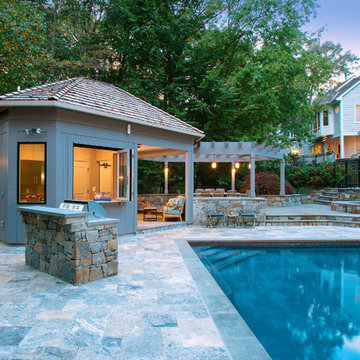
This backyard pool was inaccessible to excavation equipment or a cement truck so everything was dug and hauled using manual labor. The foundation was extended and footings were dug 8 feet because of poor soil conditions.
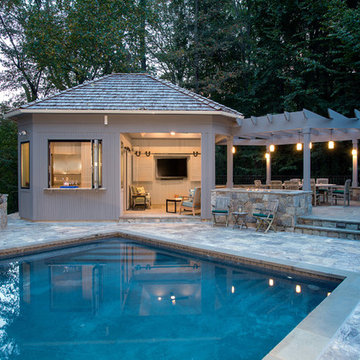
MARK IV Builders removed a small gazebo and built a new entertainment space adjacent to this Bethesda inground pool. The new outdoor kitchen includes covered seating with an outside television. Flagstone lines the floor in the kitchen and on the patio. The pool deck is travertine. The pergola includes pendant lighting and a firepit.
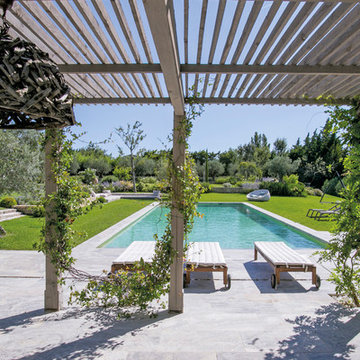
Autant la forme de la piscine est d’une redoutable simplicité, autant les éléments qui la composent et qui l’entourent sont d’un charme et d’une qualité indéniables.
© Sarah Chambon
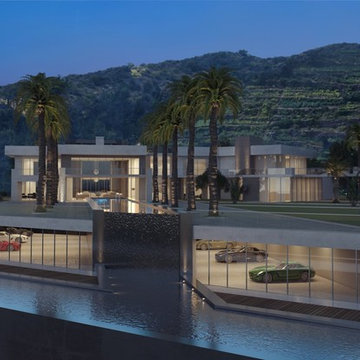
This was my favorite aspect of the redesign. We took several negatives and turned them into incredible, showcase features. For example, the current basement has 8 foot high ceilings and is used primarily for storage. Our plan lowers it 4 feet, allowing for an enormous car and art gallery. The walls of the pool are acrylic letting in light and turning this area into a coveted place to entertain. The reflecting pool is approximately 150 feet long and invites people from the house into the yard to enjoy the gardens and the views. There are several unusable acres of hillside. Our plan calls for those to be planted with wine producing grapes with a wine cellar and caves built into the hillside.
Piscine ampie rettangolari - Foto e idee
1