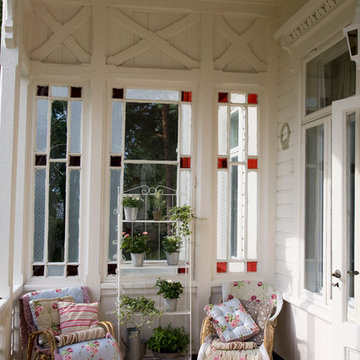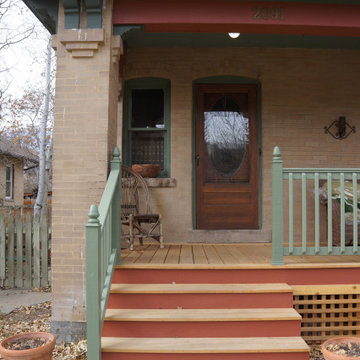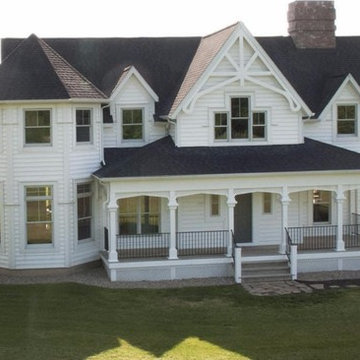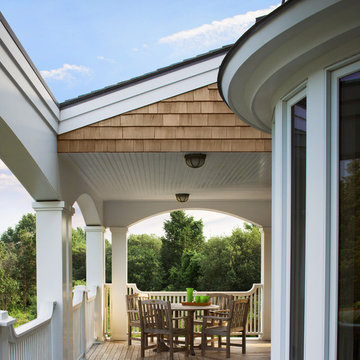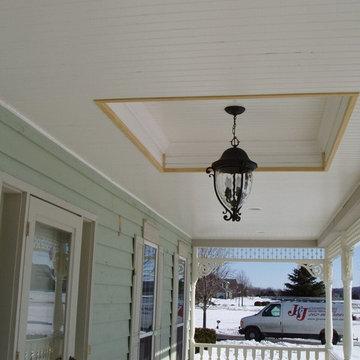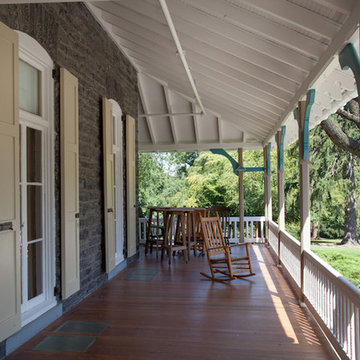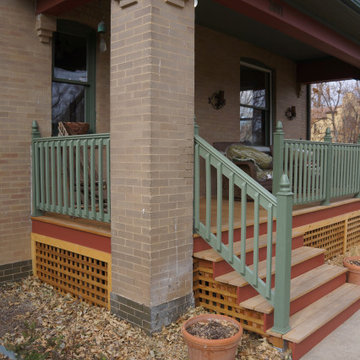Patii e Portici vittoriani con pedane - Foto e idee
Filtra anche per:
Budget
Ordina per:Popolari oggi
61 - 80 di 131 foto
1 di 3
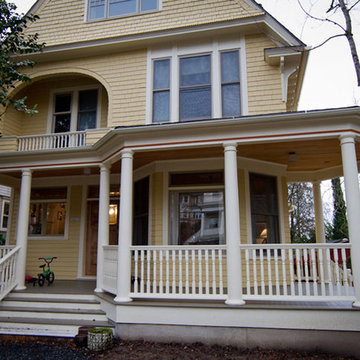
Greg Homolka
Idee per un ampio portico vittoriano davanti casa con pedane e un tetto a sbalzo
Idee per un ampio portico vittoriano davanti casa con pedane e un tetto a sbalzo
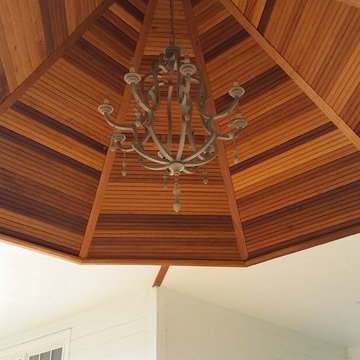
Immagine di un grande portico vittoriano davanti casa con pedane e un tetto a sbalzo
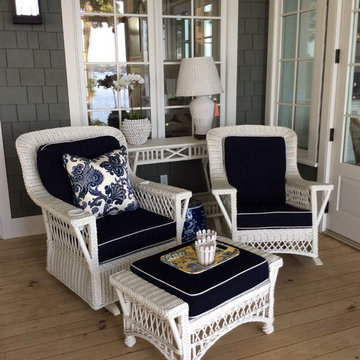
Designer Wicker by Tribor glider, rocker, ottoman and console
Photo by Cecilia Anspach
Idee per un portico vittoriano di medie dimensioni e dietro casa con pedane, un tetto a sbalzo e con illuminazione
Idee per un portico vittoriano di medie dimensioni e dietro casa con pedane, un tetto a sbalzo e con illuminazione
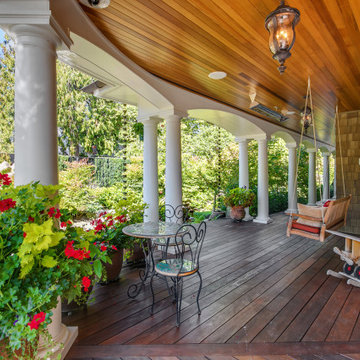
Ispirazione per un grande portico vittoriano davanti casa con pedane e un tetto a sbalzo
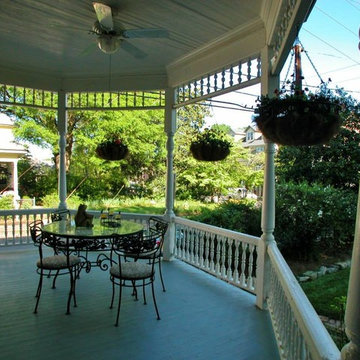
Ispirazione per un portico vittoriano di medie dimensioni e davanti casa con pedane e un tetto a sbalzo
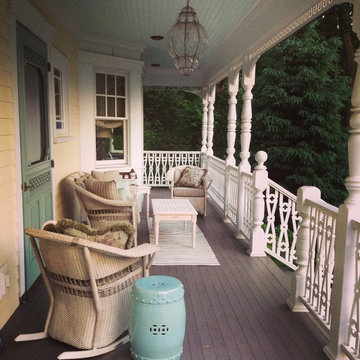
Ric Marder
Foto di un portico vittoriano di medie dimensioni e davanti casa con pedane e un tetto a sbalzo
Foto di un portico vittoriano di medie dimensioni e davanti casa con pedane e un tetto a sbalzo
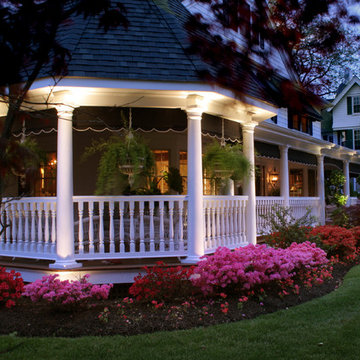
Esempio di un patio o portico vittoriano di medie dimensioni e nel cortile laterale con pedane e un tetto a sbalzo
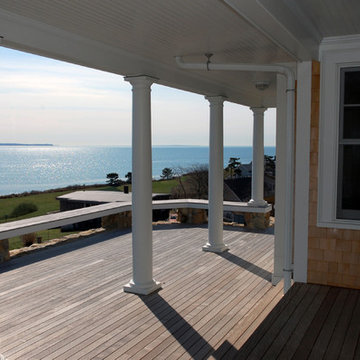
View towards Martha's Vineyard from new front porch on an island house that was totally renovated in keeping with the style on the island.
Ispirazione per un grande patio o portico vittoriano davanti casa con fontane, pedane e un tetto a sbalzo
Ispirazione per un grande patio o portico vittoriano davanti casa con fontane, pedane e un tetto a sbalzo
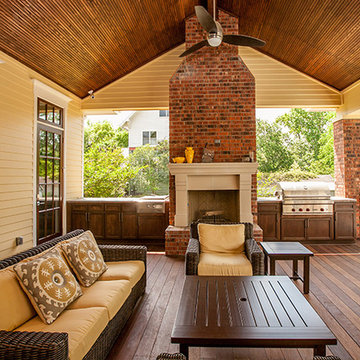
Idee per un patio o portico vittoriano di medie dimensioni e dietro casa con pedane e un tetto a sbalzo
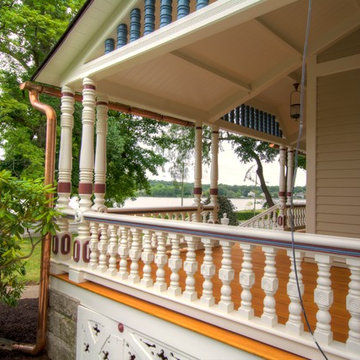
Eddie Day
Ispirazione per un portico vittoriano di medie dimensioni e davanti casa con pedane e un tetto a sbalzo
Ispirazione per un portico vittoriano di medie dimensioni e davanti casa con pedane e un tetto a sbalzo
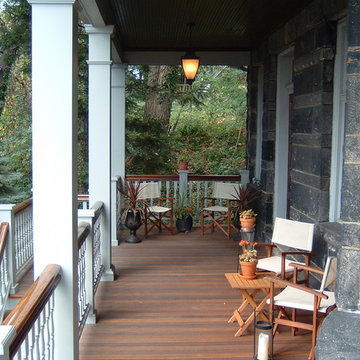
About:
Abandoned two years ago by a previous contractor, and overwhelmed by the challenges associated with building an updated porch respectful to this Queen Anne style home, J. Francis Company, LLC was referred to the customer by Maynes & Associates, Architects. Perched at the highest point on the North Side with a panoramic view is where Deb Mortillaro and Mike Gonze make their residence. Owners of the famous Dreadnought Wines and Palate Partners in the Strip District of Pittsburgh, Deb & Mike wanted a porch to use for entertaining & wine tasting parties. Design features include reuse of original porch footers, mahogany tongue & groove flooring, a railing system that compliments the original design yet complies with the code and features a clear coated Cyprus top rail. The original porch columns were most likely stone bases with wood posts that have been replaced with columns to enhance the updated look. The curved corner has been reproduced including a custom-built curved handrail. The whole porch comes together, tying in the red mahogany floor, Cyprus handrail, and stained bead board ceiling. The finished result is a breathtakingly beautiful wrap-around porch with ample room for guests and entertaining.
Testimonial:
"Our beloved porch had been taken down to be rebuilt for two years before we met the great folks at J. Francis Company. We knew this porch had great potential and all it would take was the right people to make it happen - ones with vision and great craftsmanship. In conjunction with our architect, Greg Maynes, Dave Myers of J. Francis Company guided this project along with tremendous skill and patience. His creative suggestions and practical thought made the process painless and exciting. The head carpenter JK was a marvel and added touches that made a spectacular difference.
We use our home and especially this porch to entertain both clients and friends throughout the year. They all have been anxiously waiting to hear that it is done. A pleasant surprise will be theirs when they arrive."
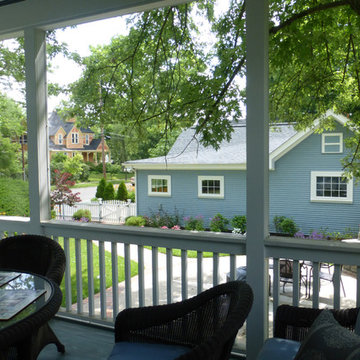
Screen porch overlooking patio and garage and new landscaping
Idee per un portico vittoriano di medie dimensioni e dietro casa con pedane e un tetto a sbalzo
Idee per un portico vittoriano di medie dimensioni e dietro casa con pedane e un tetto a sbalzo
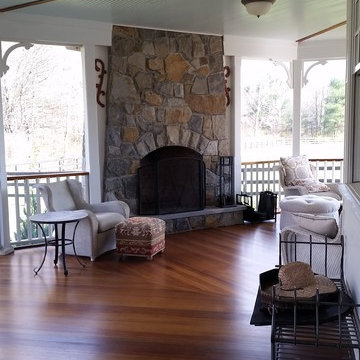
Matt Whitbeck
Immagine di un portico vittoriano di medie dimensioni e davanti casa con pedane e un tetto a sbalzo
Immagine di un portico vittoriano di medie dimensioni e davanti casa con pedane e un tetto a sbalzo
Patii e Portici vittoriani con pedane - Foto e idee
4
