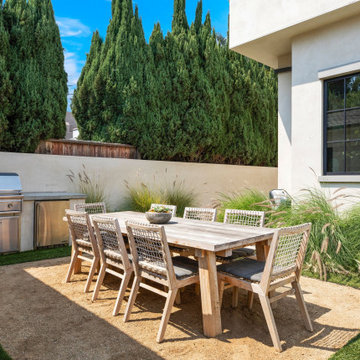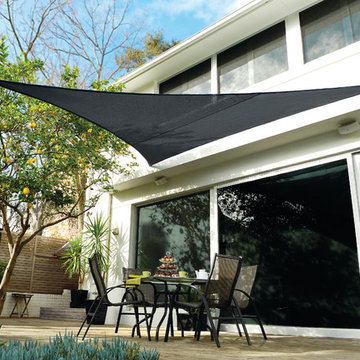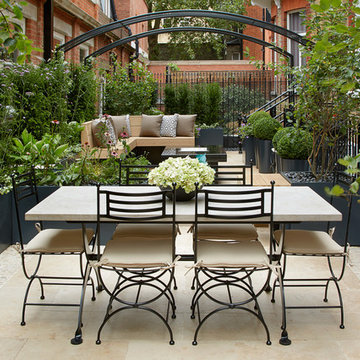Patii e Portici verdi in cortile - Foto e idee
Filtra anche per:
Budget
Ordina per:Popolari oggi
121 - 140 di 1.398 foto
1 di 3
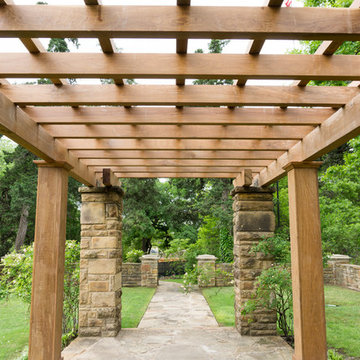
The ipe pergola leads out to the lower rose garden at the Fort Worth Botanic Garden. The pergola and stone arbor were restored by Hull Historical.
Immagine di un grande patio o portico rustico in cortile con fontane, pavimentazioni in pietra naturale e una pergola
Immagine di un grande patio o portico rustico in cortile con fontane, pavimentazioni in pietra naturale e una pergola
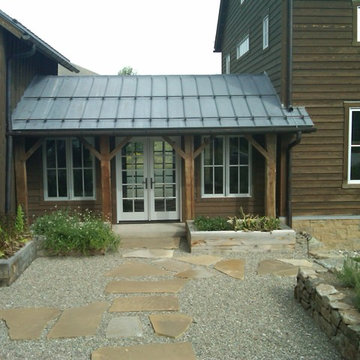
There are vegetable patches in containers made of railroad ties, and stone and gravel on the primary patio area. French doors and large windows let sunlight flow throughout the home.
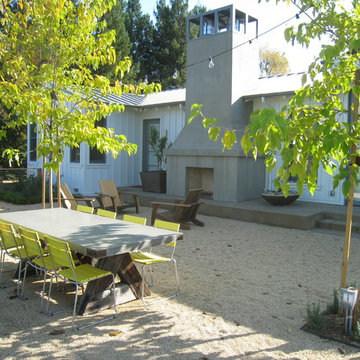
Working in collaboration with architect Marshall Schneider and interior designer Jean Larette, our team created a series of outdoor spaces that took full advantage of the sweeping views of vineyards, and ridgelines.
All photography by Robert Trachtenberg
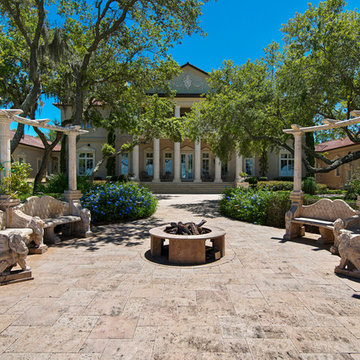
This project is in a development called “The Preserve” in Panama City Beach. The house is Palladian and the landscape is Italianate to match the house. The landscape is very formal, with clipped boxwood hedges and lawn. I most enjoyed the creation of the design of the entry gate. I designed the wall, gates, pedestrian gate and gas lamps.
Photographed by: Emerald Coast Real Estate Photography
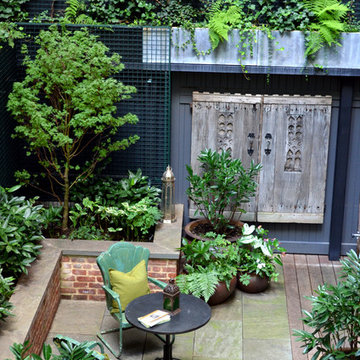
A dark backyard was given a new life with dramatic additions of built in planting beds, custom cut salvaged pavers, green screen trellis and a ton of charm. The reclaimed barn doors add a focal point to the east wall while the custom built two-tier planting system allows vines to fill this garden which spans two floors of the client's home.
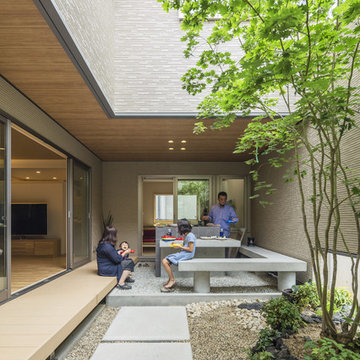
8件の建物に囲まれていることを忘れるような中庭。
屋根付きのBBQセットも設計し、雨の日も心配せずに外ご飯を楽しめる空間となりました。
This house is surrounded by 8 buildings.
We designed a space where you can enjoy BBQ by cutting the eyes from the surroundings.
In addition, because there is a roof, you can enjoy with confidence even if it rains.
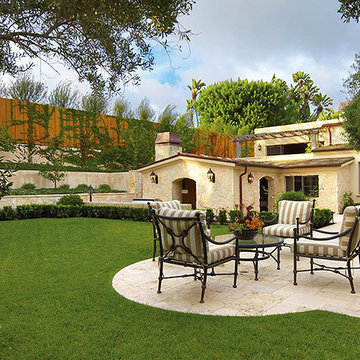
Ispirazione per un grande patio o portico classico in cortile con pavimentazioni in pietra naturale e nessuna copertura
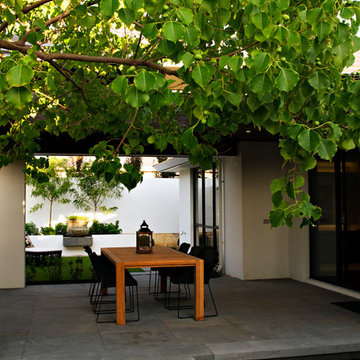
Grab Photography
Immagine di un patio o portico etnico di medie dimensioni e in cortile con una pergola
Immagine di un patio o portico etnico di medie dimensioni e in cortile con una pergola
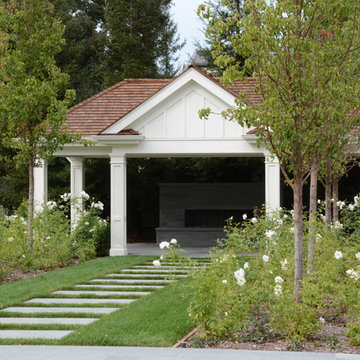
Immagine di un grande patio o portico chic in cortile con un focolare, pavimentazioni in cemento e un gazebo o capanno
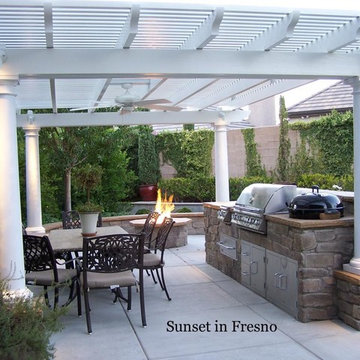
Sunset Construction and Design specializes in creating residential patio retreats, outdoor kitchens with fireplaces and luxurious outdoor living rooms. Our design-build service can turn an ordinary back yard into a natural extension of your home giving you a whole new dimension for entertaining or simply unwinding at the end of the day. If you’re interested in converting a boring back yard or starting from scratch in a new home, look us up! A great patio and outdoor living area can easily be yours. Greg, Sunset Construction & Design in Fresno, CA.
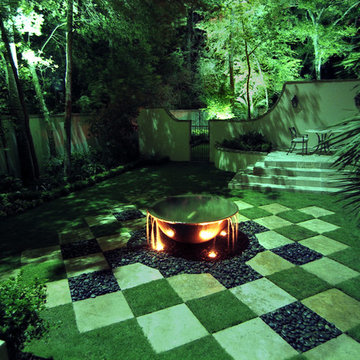
Ten years ago, a Memorial-area couple by the names of John and Jennifer Randall contacted us. They had just bought a beautiful lot located off of Piney Point drive. Because Jennifer loved the French, and because John was Acadian from Louisiana, they had already decided to have their home built in the style of a modern French country house. The Randall’s wanted to landscape the property in accordance with a European theme, with a paver driveway and partier garden in the front, and a very large and uniquely styled pool in the back to host summer parties. However, the premier element to this landscaping project was to be a private morning garden they asked us to create in the far East corner of their yard. The Randall’s wanted this corner set apart as separate, personal space, consistent with French design elements, but with the consciousness of Zen. It was to be a place just for the two of them to relax, talk quietly, and read in the early morning and evening hours of the day.
To establish the feeling of Zen, we first built a very special kind of fountain in the center of the morning garden known as a disappearing fountain. (Another term you may have heard to describe this feature is vanishing fountain.) The fountain itself was made from a cast iron container shaped like a Louisiana sugar cauldron. This not only supported the French elements of the landscape, but also directly referenced John’s Acadian origins. The concrete water tank was concealed underground beneath the cauldron, and hidden jets filled its center to overflowing, causing it to pour over the sides and onto the steel mesh deck that was concealed under dark moon stones. There, it circulated back into the tank, to be returned to the fountain again by a silent pump. This deceptively simple design created the illusion that there was no base to the fountain, and that the water itself was mysteriously vanishing back into the Earth.
To establish geometry and symmetry in the center of the morning garden, we laid down a hardscape/softscape space in the grass that surrounded the fountain. We interspersed travertine blocks through the lawn in such a way as to form proportional, perfectly-shaped squares of green space that alternated like a checkerboard within the stonework. In a few of these places, we further ornamented the softscape with the same gravel that surrounded the vanishing fountain. This sharp contrast of light and darkness provided the ever so subtle suggestion of Yin and Yang that added the Zen element the Randall’s wanted to an otherwise European design theme.
We then planted greenery all along the wooden walls that surrounded the property, deliberately integrating curved spaces into the linear planting areas to soften the sharp right angles of both the walls and the hardscape/softscape design. Palm and bottlebrush trees worked to give the morning garden a sense of private enclosure, while azaleas, seasonal flowers, and boxwoods created gentle ornamental touches and alternating shades of light and dark ground cover that maintained the French theme of the landscape.
The project was completed with the construction of a private patio just large enough to seat two people. Here, the Randall’s could read the paper at sunrise from an elevated vantage point overlooking the fountain and greenery. While their family, friends, and neighbors instantly fell in love with the architecture of the house and the entertainment areas surrounding the pool, the Randall’s always told us that, out of all the many elements we designed in their landscape, they loved their morning garden the most.
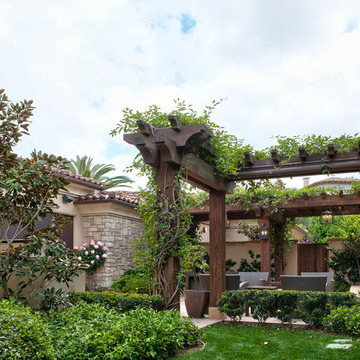
Greg Hebert Landscape Architect
Idee per un patio o portico mediterraneo di medie dimensioni e in cortile con un focolare, lastre di cemento e una pergola
Idee per un patio o portico mediterraneo di medie dimensioni e in cortile con un focolare, lastre di cemento e una pergola
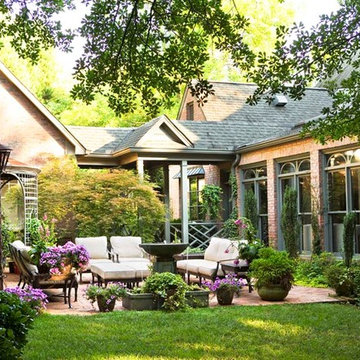
Linda McDougald, principal and lead designer of Linda McDougald Design l Postcard from Paris Home, re-designed and renovated her home, which now showcases an innovative mix of contemporary and antique furnishings set against a dramatic linen, white, and gray palette.
The English country home features floors of dark-stained oak, white painted hardwood, and Lagos Azul limestone. Antique lighting marks most every room, each of which is filled with exquisite antiques from France. At the heart of the re-design was an extensive kitchen renovation, now featuring a La Cornue Chateau range, Sub-Zero and Miele appliances, custom cabinetry, and Waterworks tile.
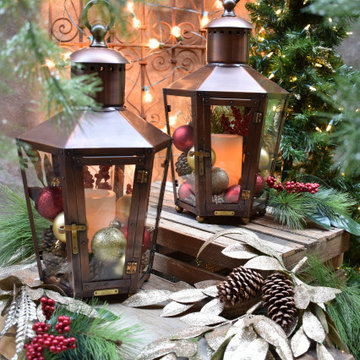
Rault Pool House Lanterns Dressed for the Holidays. The Rault Poolhouse allows you to take a bit of Bevolo craftsmanship and beauty wherever you go with these portable pool house lanterns. Ideal for use in your outdoor living space, these lanterns are designed to be used with large candles to warmly illuminate any area you choose to place them.
Standard Lantern Sizes
Height Width Depth
15.0" 10.75" 9.25"
19.0" 14.0" 12.25"
23.0" 17.0" 17.0"
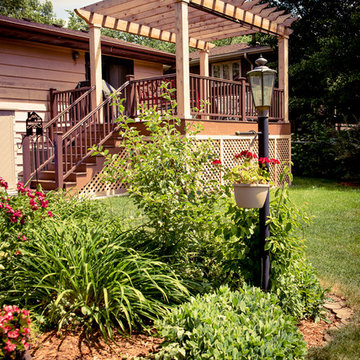
Ispirazione per un patio o portico classico di medie dimensioni e in cortile con pedane e una pergola
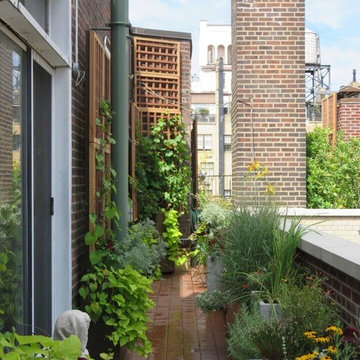
Immagine di un patio o portico classico di medie dimensioni e in cortile con piastrelle e nessuna copertura
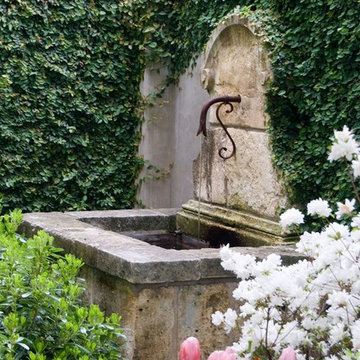
Image by 'Ancient Surfaces'
Product: 'Indoor Courtyard stone elements'
Contacts: (212) 461-0245
Email: Sales@ancientsurfaces.com
Website: www.AncientSurfaces.com
Central Mediterranean courtyards within homes of all major South European design styles, featuring antique stone pavers, fountains, columns and more...
Patii e Portici verdi in cortile - Foto e idee
7
