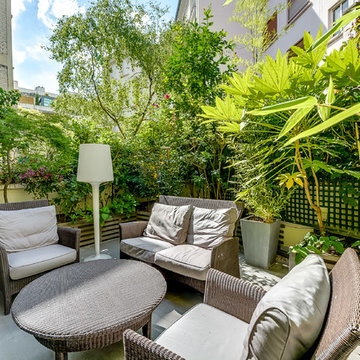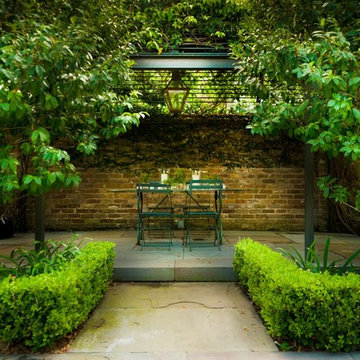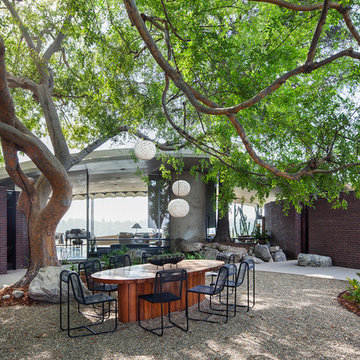Patii e Portici verdi in cortile - Foto e idee
Filtra anche per:
Budget
Ordina per:Popolari oggi
41 - 60 di 1.398 foto
1 di 3
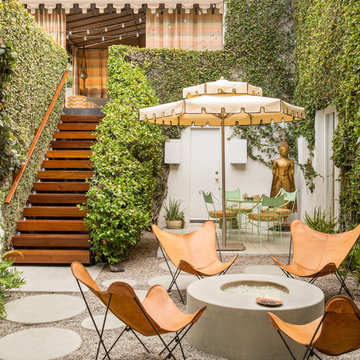
Esempio di un patio o portico eclettico di medie dimensioni e in cortile con un focolare, ghiaia e nessuna copertura
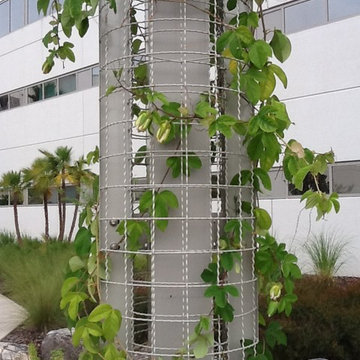
ECO-MESH® Modular Facade & Trellis System frames this outdoor garden. The free-standing system allows vegetation to grow along its framed body. It was formed in a circle to cover a column. All hardware was included, as well as installation instructions.
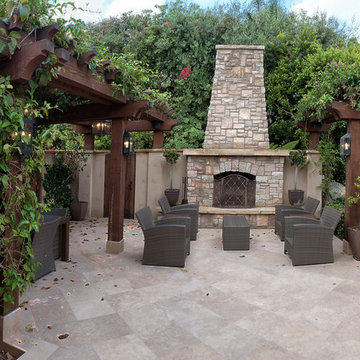
Greg Hebert Landscape Architect
Ispirazione per un patio o portico mediterraneo di medie dimensioni e in cortile con un focolare, lastre di cemento e una pergola
Ispirazione per un patio o portico mediterraneo di medie dimensioni e in cortile con un focolare, lastre di cemento e una pergola
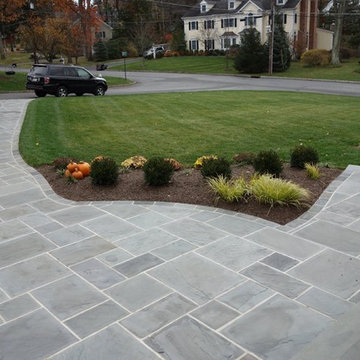
The first goal for this client in Chatham was to give them a front walk and entrance that was beautiful and grande. We decided to use natural blue bluestone tiles of random sizes. We integrated a custom cut 6" x 9" bluestone border and ran it continuous throughout. Our second goal was to give them walking access from their driveway to their front door. Because their driveway was considerably lower than the front of their home, we needed to cut in a set of steps through their driveway retaining wall, include a number of turns and bridge the walkways with multiple landings. While doing this, we wanted to keep continuity within the building products of choice. We used real stone veneer to side all walls and stair risers to match what was already on the house. We used 2" thick bluestone caps for all stair treads and retaining wall caps. We installed the matching real stone veneer to the face and sides of the retaining wall. All of the bluestone caps were custom cut to seamlessly round all turns. We are very proud of this finished product. We are also very proud to have had the opportunity to work for this family. What amazing people. #GreatWorkForGreatPeople
As a side note regarding this phase - throughout the construction, numerous local builders stopped at our job to take pictures of our work. #UltimateCompliment #PrimeIsInTheLead
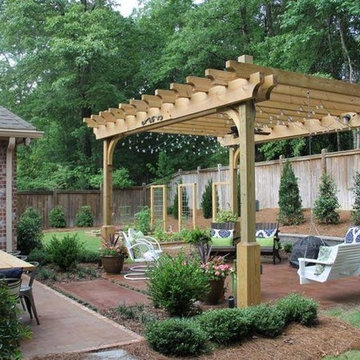
Design and Install For Pergola, Outdoor Patio, Vegetable Gardens
Ispirazione per un patio o portico classico di medie dimensioni e in cortile con un focolare, pedane e una pergola
Ispirazione per un patio o portico classico di medie dimensioni e in cortile con un focolare, pedane e una pergola
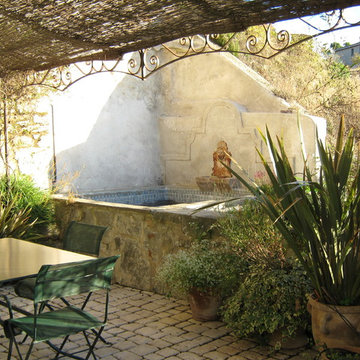
Image by 'Ancient Surfaces'
Product: 'Indoor Courtyard stone elements'
Contacts: (212) 461-0245
Email: Sales@ancientsurfaces.com
Website: www.AncientSurfaces.com
Central Mediterranean courtyards within homes of all major South European design styles, featuring antique stone pavers, fountains, columns and more...
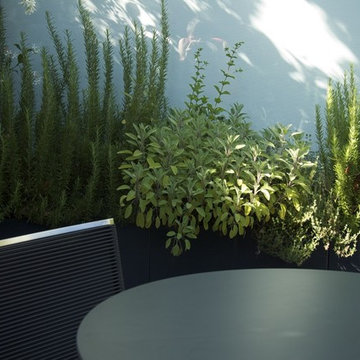
Atop the roof of a condo building this patio space offers fine views onto the downtown core and a string of
snow-capped mountains further afield. Keeping all interventions minimal, CYAN Horticulture introduced a long bar table to accommodate informal gatherings. Moreover six tall planters each exhibit one of four celestial shades and are dressed with either severe boxwood or supple arctic willows.
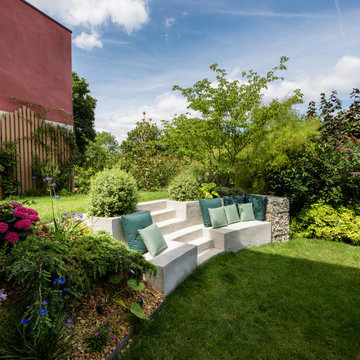
création d'un jardin bohème au couleur rafraîchissent. Aménagement sur mesure d'un canapé escaliers pour atténuer la terrain en pente avec la création d'un escalier . Énorme travail sur la végétalisation de l'espace, avec un choix également entre les plantes florale et les plantes vertes
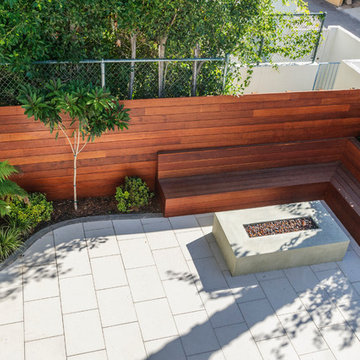
Second floor shot of the new seating/entertainment, firepit area of the entrance courtyard to the guest house.
Photo credit - Allen Haren
Idee per un patio o portico minimal di medie dimensioni e in cortile con un focolare e pavimentazioni in cemento
Idee per un patio o portico minimal di medie dimensioni e in cortile con un focolare e pavimentazioni in cemento
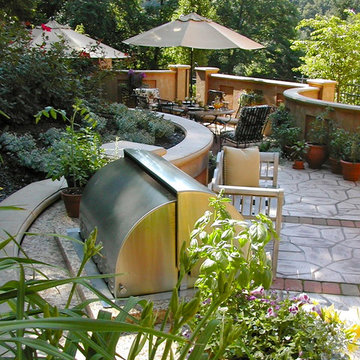
Ispirazione per un ampio patio o portico mediterraneo in cortile con nessuna copertura e cemento stampato
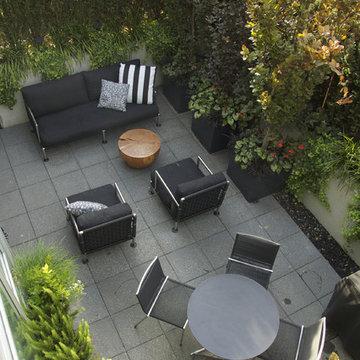
Atop the roof of a condo building this patio space offers fine views onto the downtown core and a string of snow-capped mountains further afield. Keeping all interventions minimal, CYAN Horticulture introduced a long bar table to accommodate informal gatherings. Moreover six tall planters each exhibit one of four celestial shades and are dressed with either severe boxwood or supple arctic willows.
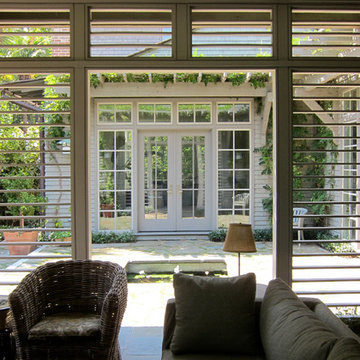
Esempio di un patio o portico american style di medie dimensioni e in cortile con pavimentazioni in pietra naturale e nessuna copertura
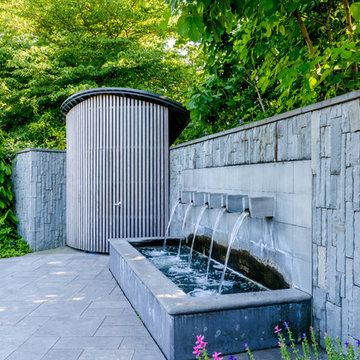
Esempio di un grande patio o portico industriale in cortile con fontane, nessuna copertura e pavimentazioni in cemento
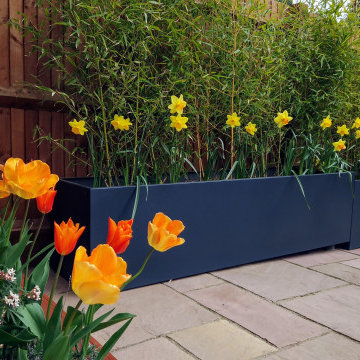
Small paved courtyard with fibreglass planters and vibrant mixed borders.
Ispirazione per un patio o portico contemporaneo in cortile
Ispirazione per un patio o portico contemporaneo in cortile
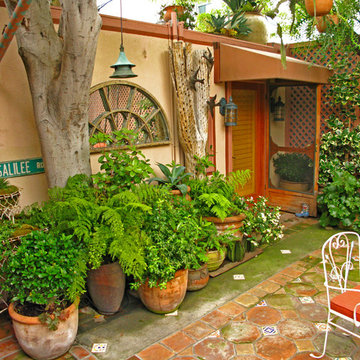
Esempio di un patio o portico eclettico di medie dimensioni e in cortile con un giardino in vaso, piastrelle e nessuna copertura
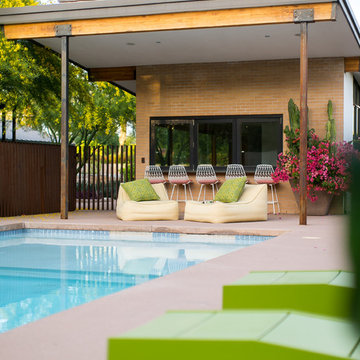
Photography: Ryan Garvin
Foto di un patio o portico moderno in cortile con lastre di cemento e un tetto a sbalzo
Foto di un patio o portico moderno in cortile con lastre di cemento e un tetto a sbalzo
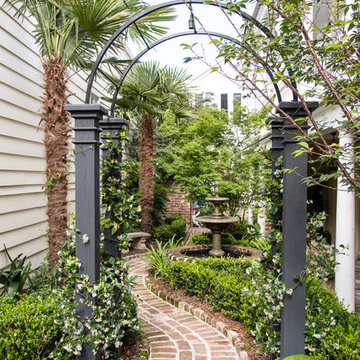
Ispirazione per un piccolo patio o portico classico in cortile con fontane e pavimentazioni in mattoni
Patii e Portici verdi in cortile - Foto e idee
3
