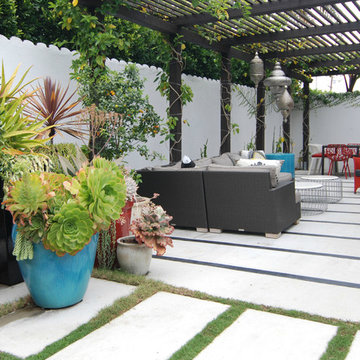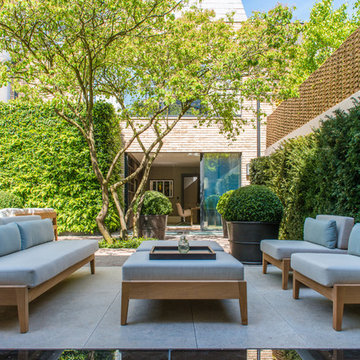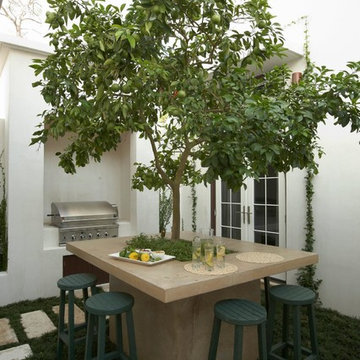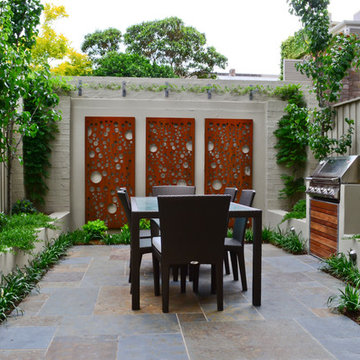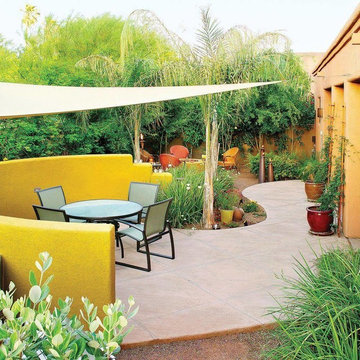Patii e Portici verdi in cortile - Foto e idee
Filtra anche per:
Budget
Ordina per:Popolari oggi
101 - 120 di 1.398 foto
1 di 3
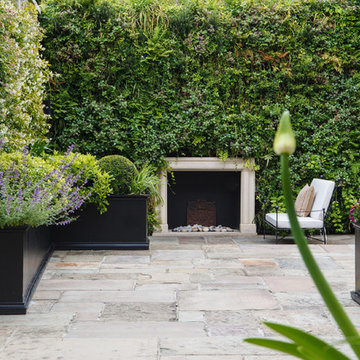
Ispirazione per un patio o portico tradizionale in cortile con pavimentazioni in pietra naturale
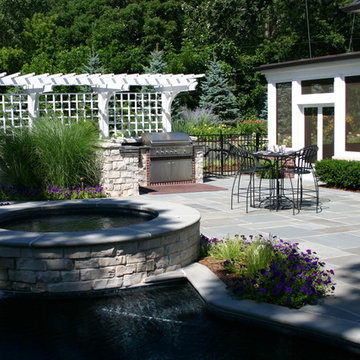
This partially wooded, acre and a half lot in West Dundee presented many challenges.
The clients began working with a Landscape Architect in the early spring, but after not getting the innovative ideas they were seeking, the home builder and Architect suggested the client contact our landscape design/build firm. We immediately hit it off with the charismatic clients. They had a tall order for us: complete the design and implement the construction within a three month period. For many projects this would be a reasonable time frame. However construction delays and the coordination of multiple trades left a very short window to complete the work.
Beyond the tight time frame the site required specific care in preserving the many mature surrounding trees, as well as addressing a vast grade change. Over fifteen feet of grade change occurs from one end of this woodland property to the other.
All of these constraints proved to be an enormous challenge as we worked to include and coordinate the following elements: the drive layout, a dramatic front entry, various gardens, landscape lighting, irrigation, and a plan for a backyard pool and entertainment space that already had been started without a clear plan.
Fortunately, the client loved our design ideas and attention to detail and we were able to mobilize and begin construction. With the seamless coordination between our firm and the builder we implemented all the elements of this grand project. In total eight different crews and five separate trades worked together to complete the landscape.
The completed project resulted in a rewarding experience for our firm, the builder and architect, as well as the client. Together we were able to create and construct a perfect oasis for the client that suited the beautiful property and the architecture of this dream home.
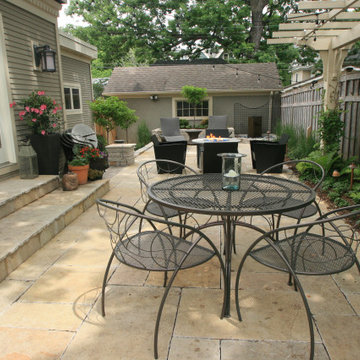
Before Photo of a Minneapolis, MN residential courtyard patio and entertaining area. This client desired a larger entertaining patio and less maintenance.
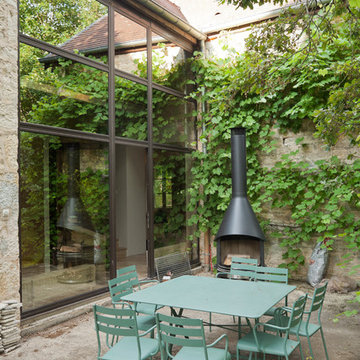
© Arnaud RINUCCINI
Esempio di un piccolo patio o portico country in cortile con nessuna copertura e lastre di cemento
Esempio di un piccolo patio o portico country in cortile con nessuna copertura e lastre di cemento
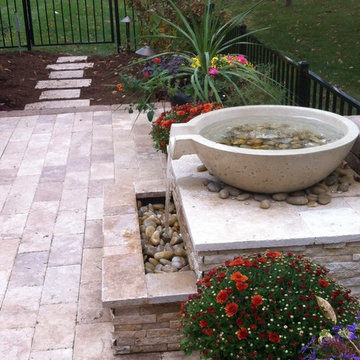
jorry E.
Esempio di un patio o portico mediterraneo di medie dimensioni e in cortile con pavimentazioni in pietra naturale
Esempio di un patio o portico mediterraneo di medie dimensioni e in cortile con pavimentazioni in pietra naturale
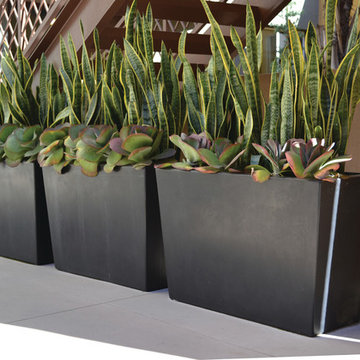
Ispirazione per un piccolo patio o portico contemporaneo in cortile con un giardino in vaso, lastre di cemento e nessuna copertura
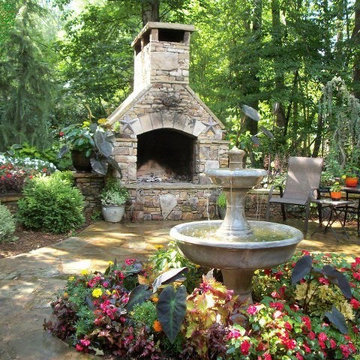
Debbie Reynolds
Esempio di un patio o portico tradizionale in cortile con fontane, pavimentazioni in pietra naturale e nessuna copertura
Esempio di un patio o portico tradizionale in cortile con fontane, pavimentazioni in pietra naturale e nessuna copertura
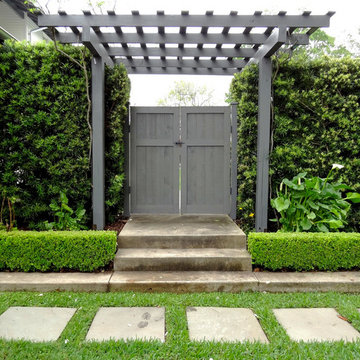
Ispirazione per un patio o portico country di medie dimensioni e in cortile con ghiaia e una pergola
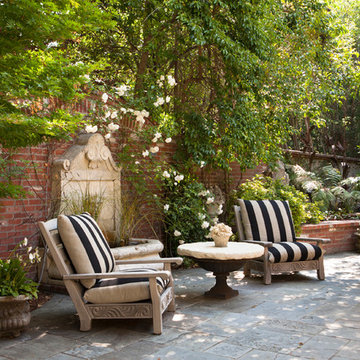
© Lauren Devon www.laurendevon.com
Ispirazione per un patio o portico classico di medie dimensioni e in cortile con fontane e pavimentazioni in pietra naturale
Ispirazione per un patio o portico classico di medie dimensioni e in cortile con fontane e pavimentazioni in pietra naturale
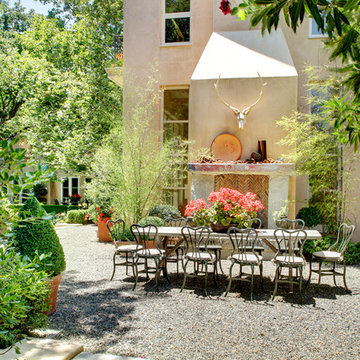
French inspired garden home by landscape architect David Gibson.
Architectural & Interior Design Photography by http://www.daveadamsphotography.com
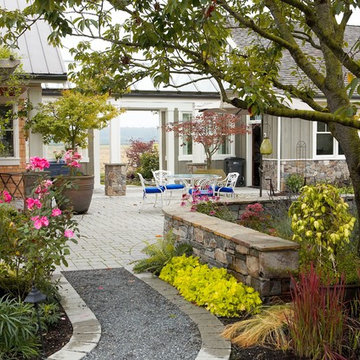
Sheltered from strong southerly winds, the glass breezeway opens to embrace the working fields to the south. The paver patio is bound by a stone wall and arbor and was carefully sited around and under a 50 year old ornamental cherry. This farmstead is located in the Northwest corner of Washington State. Photos by Ian Gleadle
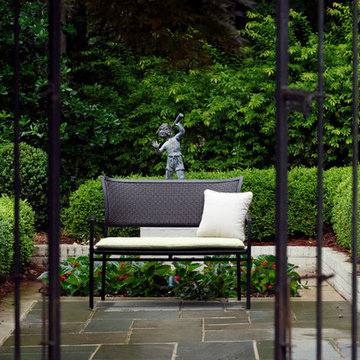
Ispirazione per un piccolo patio o portico tradizionale in cortile con pavimentazioni in pietra naturale e nessuna copertura
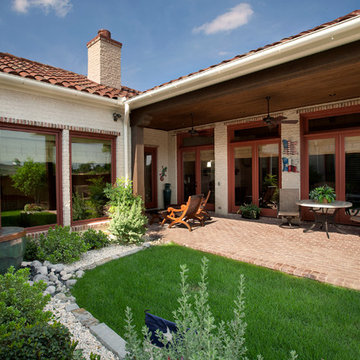
Big Ideas Creations
Foto di un patio o portico mediterraneo in cortile con pavimentazioni in mattoni
Foto di un patio o portico mediterraneo in cortile con pavimentazioni in mattoni
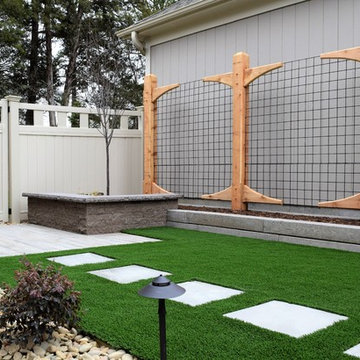
Photos by Tracie Newey
Foto di un patio o portico minimal di medie dimensioni e in cortile con un giardino in vaso, pavimentazioni in cemento e nessuna copertura
Foto di un patio o portico minimal di medie dimensioni e in cortile con un giardino in vaso, pavimentazioni in cemento e nessuna copertura
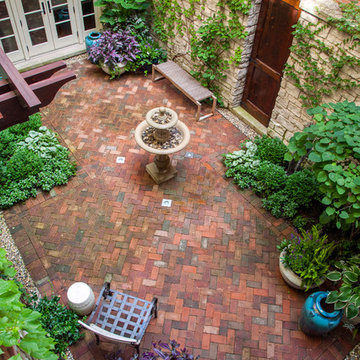
A city courtyard reminiscent of the French countryside, an oasis right in the middle of the city. A harmony of details combine to perfect the space, a dramatic change making this space inviting.
The character of the home is carried into the courtyard design, the tones of the clay pavers complementing the stone and brick surrounding the courtyard, offering a natural and weathered atmosphere. Around the edge of the pavers is a french drain for functionality, without taking anything away from the design.
The arbor over the middle doorway is a custom built addition and it serves more than one purpose; it will be home to climbing vines, it frames the doorway with its placement, and it balances the space with its size and color. A significant addition that integrates and unifies the space.
The plantings are all shade lovers, chosen to thrive in this space. There are evergreens and perennials that give the gardens structure throughout the year, and annuals added for seasonal color.
Patii e Portici verdi in cortile - Foto e idee
6
