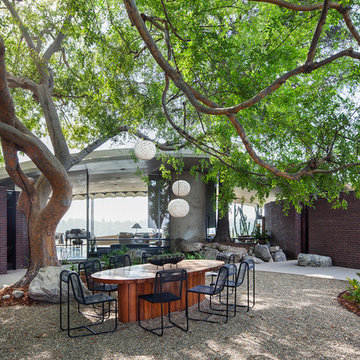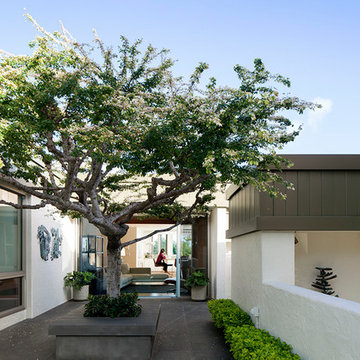Patii e Portici verdi in cortile - Foto e idee
Filtra anche per:
Budget
Ordina per:Popolari oggi
61 - 80 di 1.401 foto
1 di 3
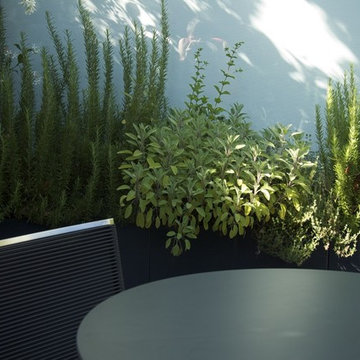
Atop the roof of a condo building this patio space offers fine views onto the downtown core and a string of
snow-capped mountains further afield. Keeping all interventions minimal, CYAN Horticulture introduced a long bar table to accommodate informal gatherings. Moreover six tall planters each exhibit one of four celestial shades and are dressed with either severe boxwood or supple arctic willows.
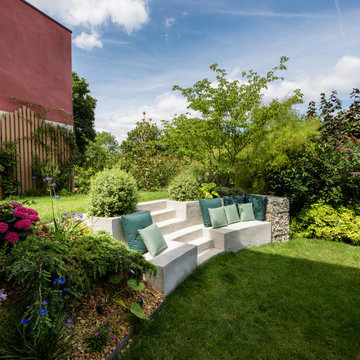
création d'un jardin bohème au couleur rafraîchissent. Aménagement sur mesure d'un canapé escaliers pour atténuer la terrain en pente avec la création d'un escalier . Énorme travail sur la végétalisation de l'espace, avec un choix également entre les plantes florale et les plantes vertes
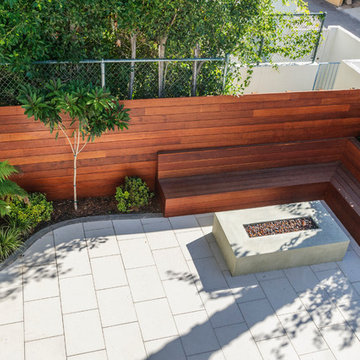
Second floor shot of the new seating/entertainment, firepit area of the entrance courtyard to the guest house.
Photo credit - Allen Haren
Idee per un patio o portico minimal di medie dimensioni e in cortile con un focolare e pavimentazioni in cemento
Idee per un patio o portico minimal di medie dimensioni e in cortile con un focolare e pavimentazioni in cemento
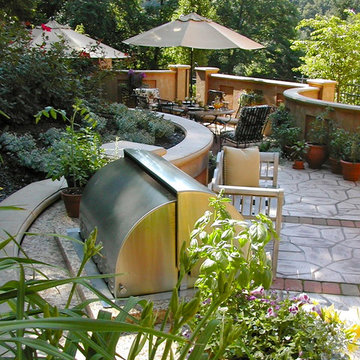
Ispirazione per un ampio patio o portico mediterraneo in cortile con nessuna copertura e cemento stampato
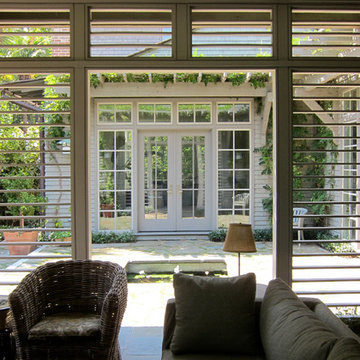
Esempio di un patio o portico american style di medie dimensioni e in cortile con pavimentazioni in pietra naturale e nessuna copertura
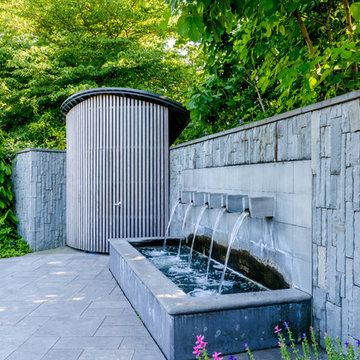
Esempio di un grande patio o portico industriale in cortile con fontane, nessuna copertura e pavimentazioni in cemento
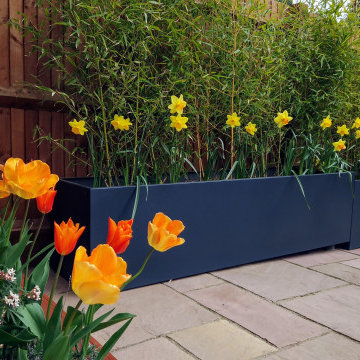
Small paved courtyard with fibreglass planters and vibrant mixed borders.
Ispirazione per un patio o portico contemporaneo in cortile
Ispirazione per un patio o portico contemporaneo in cortile
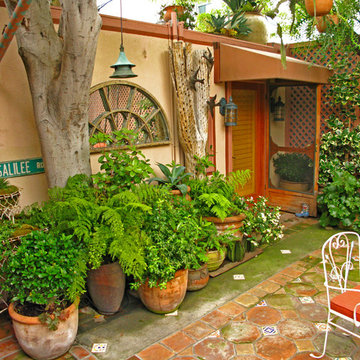
Esempio di un patio o portico eclettico di medie dimensioni e in cortile con un giardino in vaso, piastrelle e nessuna copertura
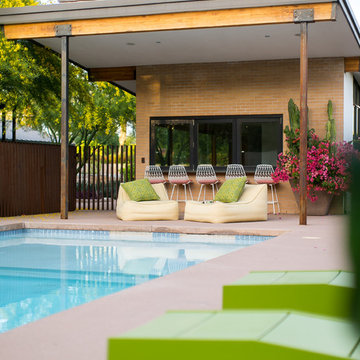
Photography: Ryan Garvin
Foto di un patio o portico moderno in cortile con lastre di cemento e un tetto a sbalzo
Foto di un patio o portico moderno in cortile con lastre di cemento e un tetto a sbalzo
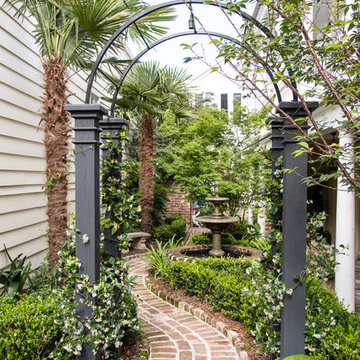
Ispirazione per un piccolo patio o portico classico in cortile con fontane e pavimentazioni in mattoni
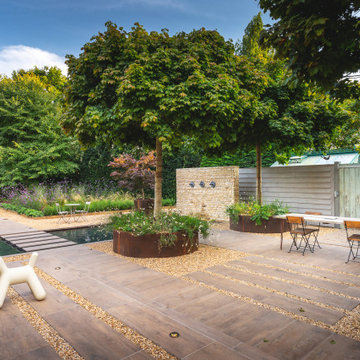
My own Cotswold courtyard garden in a simple contemporary style. It has a strong formal structure that is designed to work throughout the seasons. I used mature trees in huge corten steel planters to create structure & shade in this south facing garden & added pretty planting to soften it & add seasonal interest.
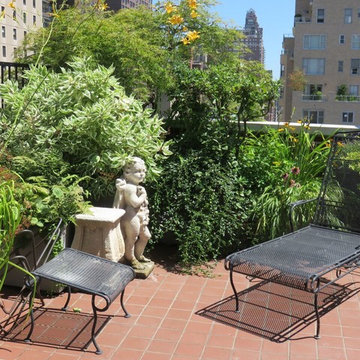
Esempio di un patio o portico tradizionale di medie dimensioni e in cortile con piastrelle e nessuna copertura
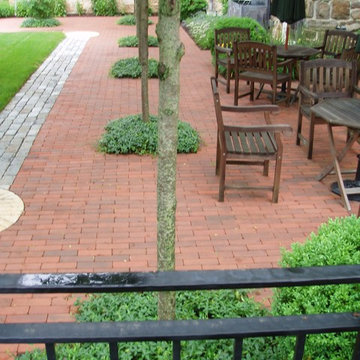
Red Sunset 3x9x3 Boardwalk pavers contrast granite cobble stones and natural stone siding. Lush vegetation and an elegant water feature complete the space.
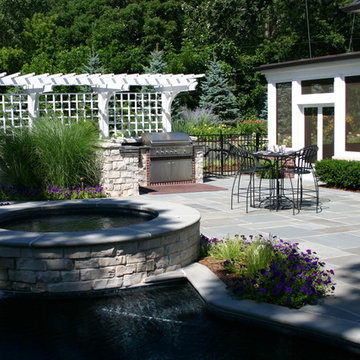
This partially wooded, acre and a half lot in West Dundee presented many challenges.
The clients began working with a Landscape Architect in the early spring, but after not getting the innovative ideas they were seeking, the home builder and Architect suggested the client contact our landscape design/build firm. We immediately hit it off with the charismatic clients. They had a tall order for us: complete the design and implement the construction within a three month period. For many projects this would be a reasonable time frame. However construction delays and the coordination of multiple trades left a very short window to complete the work.
Beyond the tight time frame the site required specific care in preserving the many mature surrounding trees, as well as addressing a vast grade change. Over fifteen feet of grade change occurs from one end of this woodland property to the other.
All of these constraints proved to be an enormous challenge as we worked to include and coordinate the following elements: the drive layout, a dramatic front entry, various gardens, landscape lighting, irrigation, and a plan for a backyard pool and entertainment space that already had been started without a clear plan.
Fortunately, the client loved our design ideas and attention to detail and we were able to mobilize and begin construction. With the seamless coordination between our firm and the builder we implemented all the elements of this grand project. In total eight different crews and five separate trades worked together to complete the landscape.
The completed project resulted in a rewarding experience for our firm, the builder and architect, as well as the client. Together we were able to create and construct a perfect oasis for the client that suited the beautiful property and the architecture of this dream home.
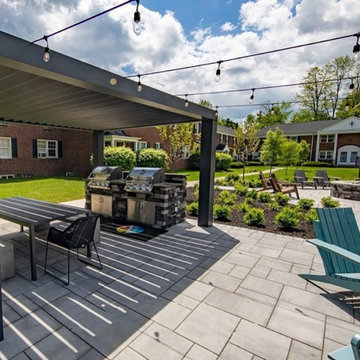
This beautiful bio-climatic pergola was installed at our client's home in Morristown, New Jersey.
The pergola has adjustable louvers for controlling sunlight and inclement weather, allowing the family to enjoy outdoor gatherings at any time of year.
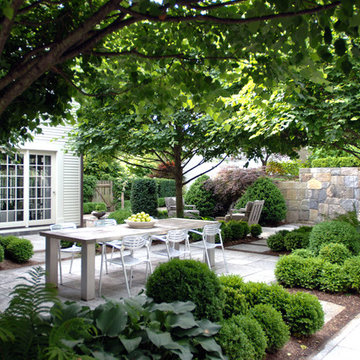
Inspired by the outdoor cafes of Europe, the dining court is the central space in the composition of outdoor rooms with a Massimo teak table from Henry Hall and Toledo chairs by Jorge Pensi. Four lindens frame the terrace and provide a continuous canopy overhead.
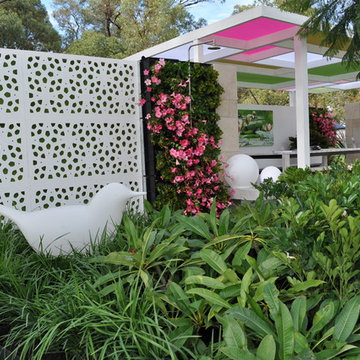
John Barnett, Janine Mendel
Esempio di un piccolo patio o portico minimal in cortile
Esempio di un piccolo patio o portico minimal in cortile
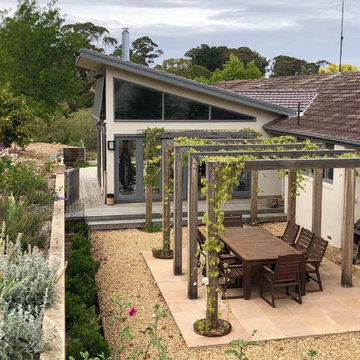
Garden room addition and courtyard
Foto di un piccolo patio o portico contemporaneo in cortile con piastrelle e una pergola
Foto di un piccolo patio o portico contemporaneo in cortile con piastrelle e una pergola
Patii e Portici verdi in cortile - Foto e idee
4
