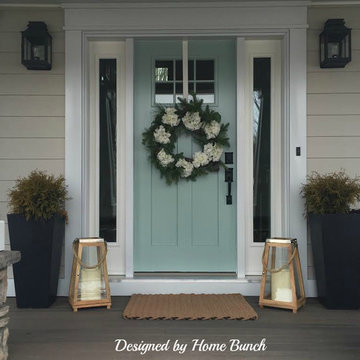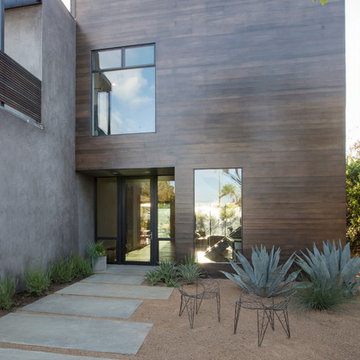Patii e Portici verdi, grigi - Foto e idee
Filtra anche per:
Budget
Ordina per:Popolari oggi
21 - 40 di 155.291 foto
1 di 3
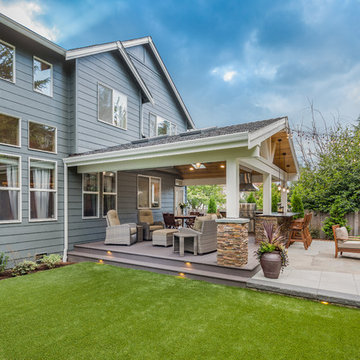
Our clients wanted to create a backyard that would grow with their young family as well as with their extended family and friends. Entertaining was a huge priority! This family-focused backyard was designed to equally accommodate play and outdoor living/entertaining.
The outdoor living spaces needed to accommodate a large number of people – adults and kids. Urban Oasis designed a deck off the back door so that the kitchen could be 36” height, with a bar along the outside edge at 42” for overflow seating. The interior space is approximate 600 sf and accommodates both a large dining table and a comfortable couch and chair set. The fire pit patio includes a seat wall for overflow seating around the fire feature (which doubles as a retaining wall) with ample room for chairs.
The artificial turf lawn is spacious enough to accommodate a trampoline and other childhood favorites. Down the road, this area could be used for bocce or other lawn games. The concept is to leave all spaces large enough to be programmed in different ways as the family’s needs change.
A steep slope presents itself to the yard and is a focal point. Planting a variety of colors and textures mixed among a few key existing trees changed this eyesore into a beautifully planted amenity for the property.
Jimmy White Photography
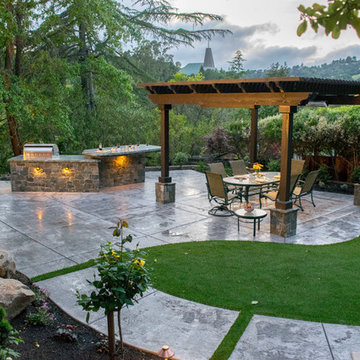
Ispirazione per un patio o portico mediterraneo di medie dimensioni e dietro casa con cemento stampato e una pergola
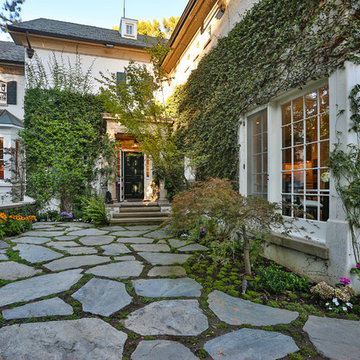
Esempio di un patio o portico chic con pavimentazioni in pietra naturale
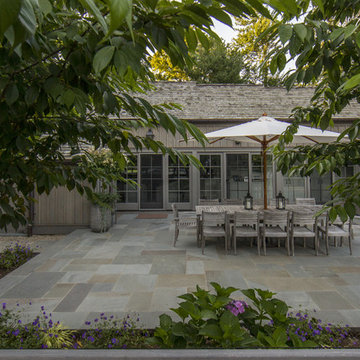
Out door Entertainment Area
Esempio di un patio o portico country di medie dimensioni e dietro casa con pavimentazioni in pietra naturale, nessuna copertura e con illuminazione
Esempio di un patio o portico country di medie dimensioni e dietro casa con pavimentazioni in pietra naturale, nessuna copertura e con illuminazione
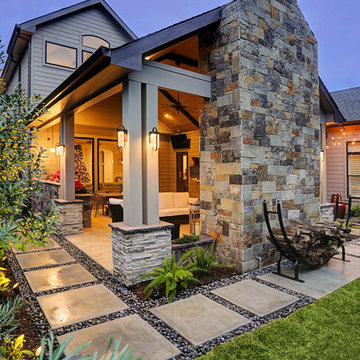
It's Christmas in July!
This homeowner was interested in adding an outdoor space that would be continuous with their
indoor living area. The large windows that separate the 2 spaces allows for their home to have a very open feel. They went with a contemporary craftsman style with clean straight lines in the columns and beams on the ceiling. The stone veneer fireplace, framed with full masonry block,
with reclaimed Hemlock mantle as the centerpiece attraction and the stained pine tongue and
groove vaulted ceiling gives the space a dramatic look. The columns have a stacked stone base
that complements the stone on the fireplace and kitchen fascia. The light travertine flooring is a
perfect balance for the dark stone on the column bases
and knee walls beside the fireplace as
well as the darker stained cedar beams and stones in the fireplace. The outdoor kitchen with
stainless steel tile backsplash is equipped with a gas grill
and a Big Green Egg as well as a fridge
and storage space. This space is 525 square feet and is the perfect spot for any gathering. The
patio is surrounded by stained concrete stepping stones with black star gravel. The original
second story windows were replaced with smaller windows in order to allow for a proper roof pitch.
TK IMAGES
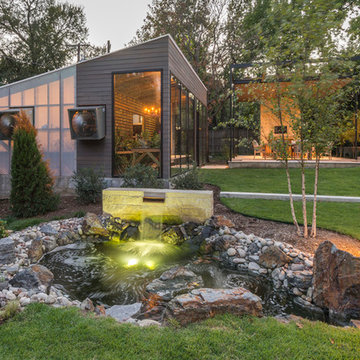
Photo by Wade Griffith
Foto di un ampio patio o portico design dietro casa con un focolare, lastre di cemento e un tetto a sbalzo
Foto di un ampio patio o portico design dietro casa con un focolare, lastre di cemento e un tetto a sbalzo

Immagine di un grande patio o portico tradizionale dietro casa con un giardino in vaso, nessuna copertura e pavimentazioni in pietra naturale
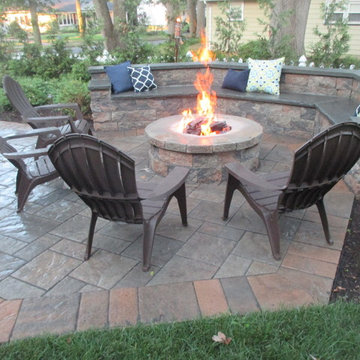
Esempio di un grande patio o portico chic dietro casa con un focolare, pavimentazioni in pietra naturale e nessuna copertura
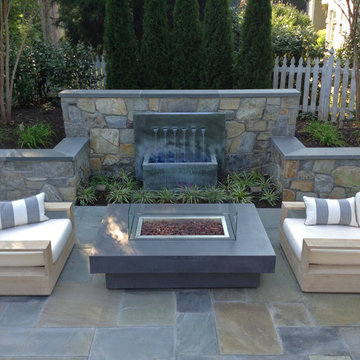
Sisson Landscapes
Ispirazione per un patio o portico contemporaneo dietro casa e di medie dimensioni con fontane, pavimentazioni in pietra naturale e nessuna copertura
Ispirazione per un patio o portico contemporaneo dietro casa e di medie dimensioni con fontane, pavimentazioni in pietra naturale e nessuna copertura
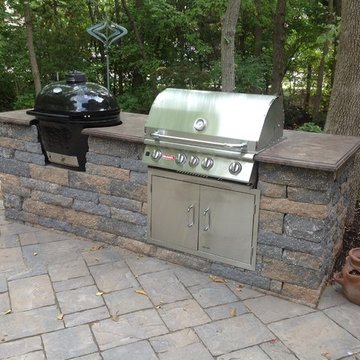
Using stone masonry that matched the rest of their landscape design, Second Nature created a cool outdoor grilling station for our Kansas City client.
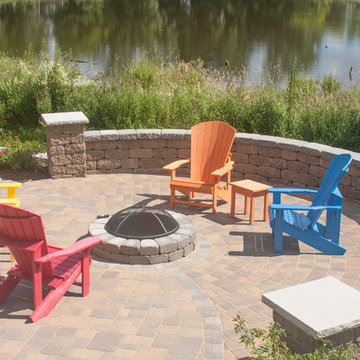
A half-circle seat wall is the perfect surround for an inset firepit kit, offering all-season warmth and ambiance.
Ispirazione per un patio o portico tradizionale di medie dimensioni e dietro casa con un focolare, pavimentazioni in cemento e un tetto a sbalzo
Ispirazione per un patio o portico tradizionale di medie dimensioni e dietro casa con un focolare, pavimentazioni in cemento e un tetto a sbalzo
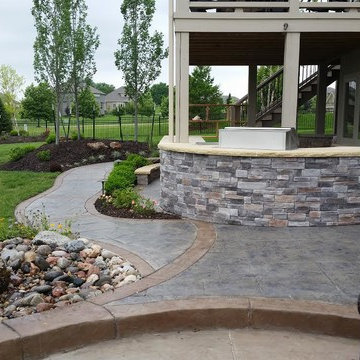
Stamped concrete patio with outdoor kitchen
Foto di un patio o portico classico dietro casa e di medie dimensioni con cemento stampato, nessuna copertura e un focolare
Foto di un patio o portico classico dietro casa e di medie dimensioni con cemento stampato, nessuna copertura e un focolare
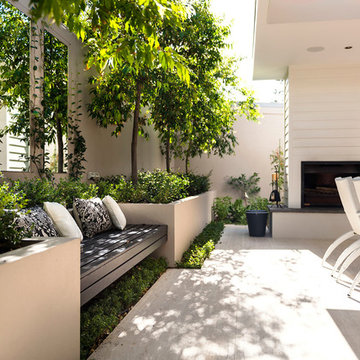
DMax photography, Liz Prater interior design and fit out. Swell Homes addition and renovation.
Esempio di un patio o portico tradizionale dietro casa
Esempio di un patio o portico tradizionale dietro casa
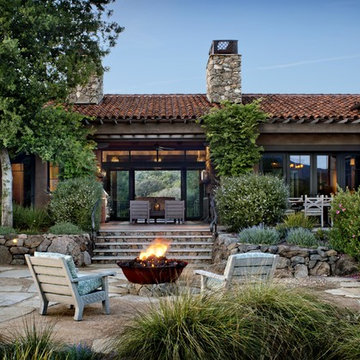
David Wakely
Ispirazione per un patio o portico mediterraneo con un focolare, pavimentazioni in pietra naturale e nessuna copertura
Ispirazione per un patio o portico mediterraneo con un focolare, pavimentazioni in pietra naturale e nessuna copertura
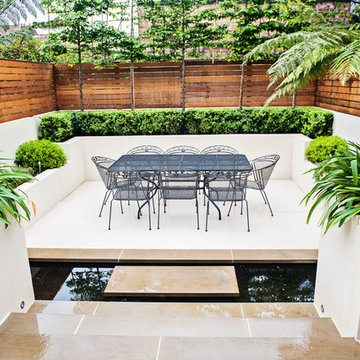
The Garden Builders
Ispirazione per un patio o portico minimal di medie dimensioni e dietro casa con un giardino in vaso
Ispirazione per un patio o portico minimal di medie dimensioni e dietro casa con un giardino in vaso
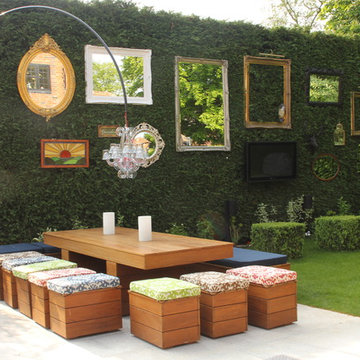
Ispirazione per un patio o portico eclettico con nessuna copertura e con illuminazione
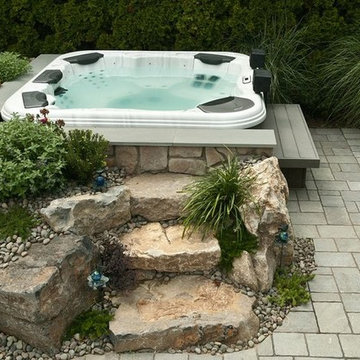
This manufacturer’s easy to change JetPak massage jets allow individualized massage therapy (neck, shoulder, or lower back) anytime it’s needed.
Another reason Long Island Hot Tub specializes in Bullfrog Spas is their virtually leak-proof design. Most of the plumbing is inside the unit, so leaks remain where they can do no damage.
www.longislandhottub.com
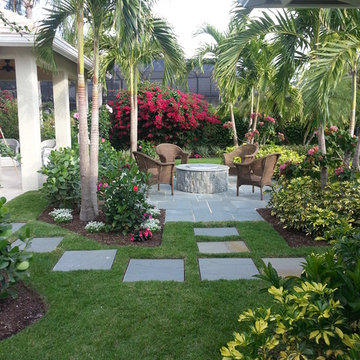
Ispirazione per un patio o portico tropicale con un focolare e pavimentazioni in pietra naturale
Patii e Portici verdi, grigi - Foto e idee
2
