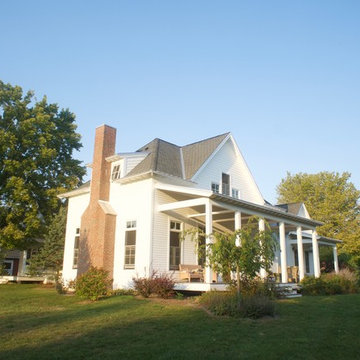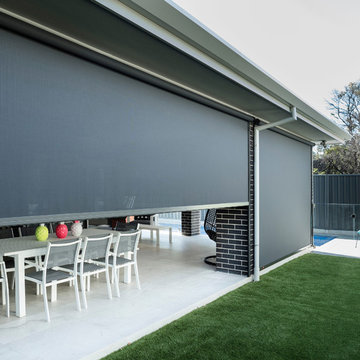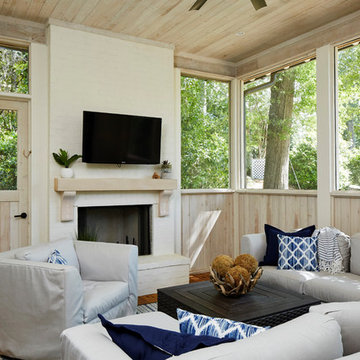Patii e Portici verdi, grigi - Foto e idee
Filtra anche per:
Budget
Ordina per:Popolari oggi
121 - 140 di 155.263 foto
1 di 3
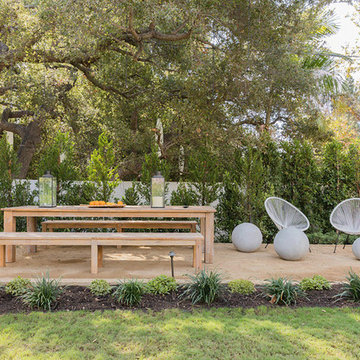
Blake Worthington, Rebecca Duke
Esempio di un ampio patio o portico design dietro casa con fontane, graniglia di granito e nessuna copertura
Esempio di un ampio patio o portico design dietro casa con fontane, graniglia di granito e nessuna copertura
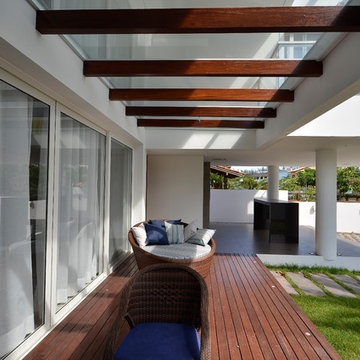
personal files
Ispirazione per un portico contemporaneo di medie dimensioni e davanti casa con pedane e una pergola
Ispirazione per un portico contemporaneo di medie dimensioni e davanti casa con pedane e una pergola
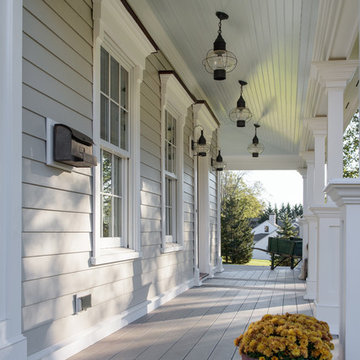
Custom wraparound porch with Wolf PVC composite decking, high gloss beaded ceiling, and hand crafted PVC architectural columns. Built for the harsh shoreline weather.
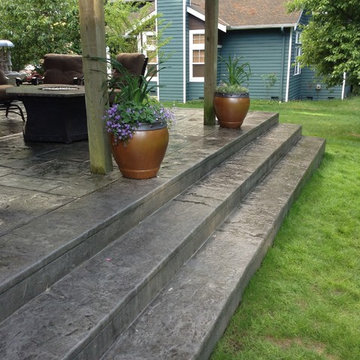
Foto di un patio o portico classico di medie dimensioni e dietro casa con un focolare e cemento stampato
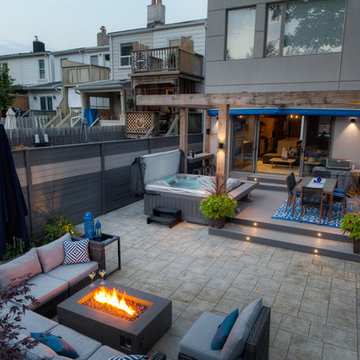
Built in hot tub with deck and patio
Foto di un patio o portico moderno di medie dimensioni e dietro casa con un parasole
Foto di un patio o portico moderno di medie dimensioni e dietro casa con un parasole
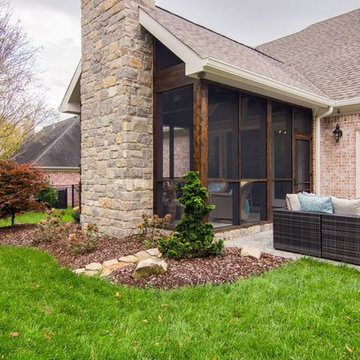
Foto di un grande portico chic dietro casa con un portico chiuso, lastre di cemento e un tetto a sbalzo
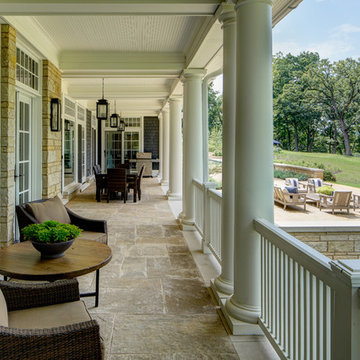
Hausman & Associates LTD
Idee per un portico chic con pavimentazioni in pietra naturale e un tetto a sbalzo
Idee per un portico chic con pavimentazioni in pietra naturale e un tetto a sbalzo
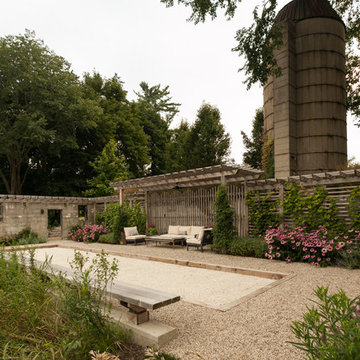
Hear what our clients, Lisa & Rick, have to say about their project by clicking on the Facebook link and then the Videos tab.
Hannah Goering Photography
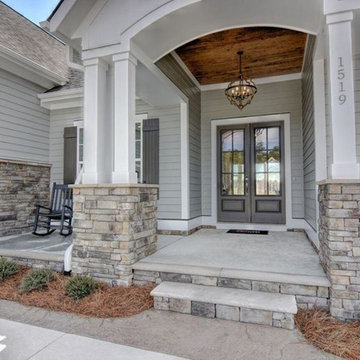
This front porch was captured by Unique Media and Design.
Foto di un portico classico di medie dimensioni e davanti casa con lastre di cemento e un tetto a sbalzo
Foto di un portico classico di medie dimensioni e davanti casa con lastre di cemento e un tetto a sbalzo
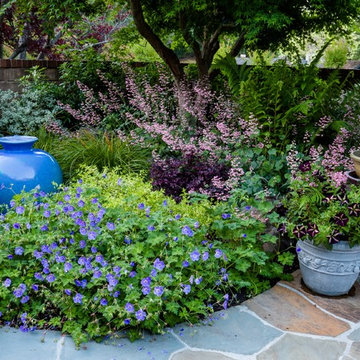
Photo © Jude Parkinson-Morgan
Esempio di un patio o portico classico di medie dimensioni e dietro casa con pavimentazioni in pietra naturale e nessuna copertura
Esempio di un patio o portico classico di medie dimensioni e dietro casa con pavimentazioni in pietra naturale e nessuna copertura
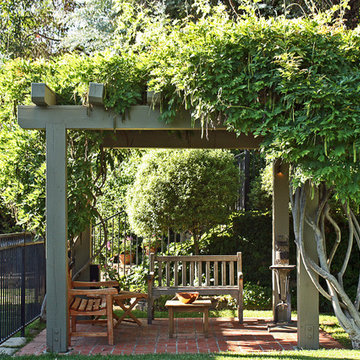
Many outdoor rooms interconnect around this entire “Family Compound,” a back house, and adjourning guest home. There is everything you need to entertain a giant family and to have friends over for a pool party. Some elements include a huge agave orchard with courtyards, an outdoor BBQ kitchen, a vegetable garden with fruit trees, a swimming pool, patios and levels. The landscape design also addresses drought tolerance and organic gardening.
Paul Hendershot Design Inc. furniture: https://www.houzz.com/photos/products/seller--paulhendershot
PC | Alicia Cattoni for paulhendershotdesign.com
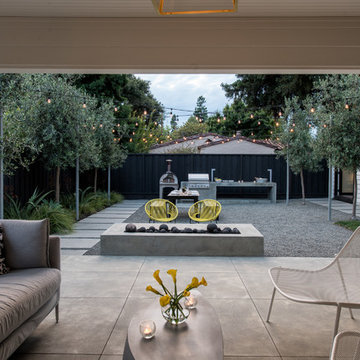
Covered entertaining space. Jason Liske, photographer.
Foto di un patio o portico design dietro casa con lastre di cemento e un tetto a sbalzo
Foto di un patio o portico design dietro casa con lastre di cemento e un tetto a sbalzo
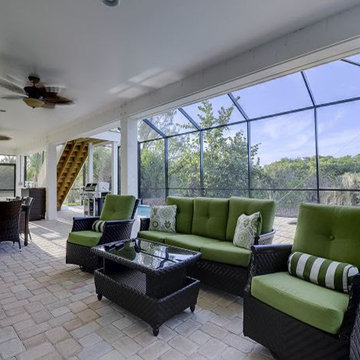
Immagine di un grande patio o portico stile marinaro dietro casa con pavimentazioni in pietra naturale e un tetto a sbalzo
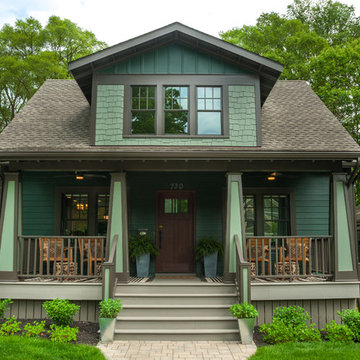
A major television network purchased a 1925 Craftsman-style bungalow in Ann Arbor, Michigan, to renovate into the prize for a televised giveaway. The network sought out Studio Z to re-imagine the 900-square-foot house into a modern, livable home that could remain timeless as the homeowner’s lifestyle needs evolved. Located in the historic Water Hill neighborhood within a few blocks of downtown Ann Arbor and the University of Michigan, the home’s walkability was a huge draw. The end result, at approximately 1,500 square feet, feels more spacious than its size suggests.
Contractor: Maven Development
Photo: Emily Rose Imagery
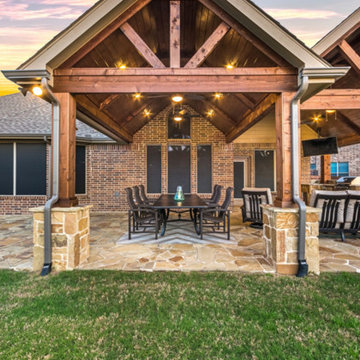
Gorgeous outdoor dining area with American Nut Brown ceiling, cedar stain: dark walnut, flooring: Oklahoma Flagstone, and dual ceiling fans to keep the owner cool in the summertime .
Click Photography
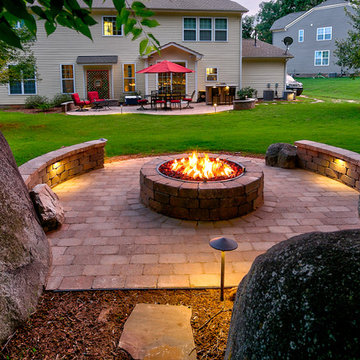
Bruce Saunders, Connectivity Group, LLC
Idee per un grande patio o portico rustico dietro casa con un focolare e pavimentazioni in cemento
Idee per un grande patio o portico rustico dietro casa con un focolare e pavimentazioni in cemento
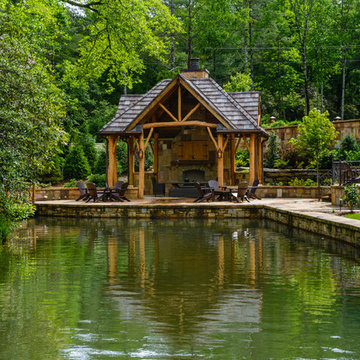
This Lake House is one for the books. With plenty of outdoor spaces your guests are sure to find a place to relax. The outdoor pavilion ceiling, deck ceiling and pool room ceiling are all clad with our beautiful Cypress. Move into the main level and you will be welcomed by our rich Reclaimed Pioneer Oak Floor.
Patii e Portici verdi, grigi - Foto e idee
7
