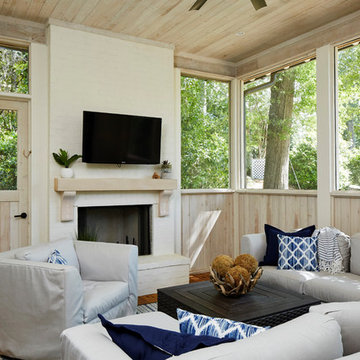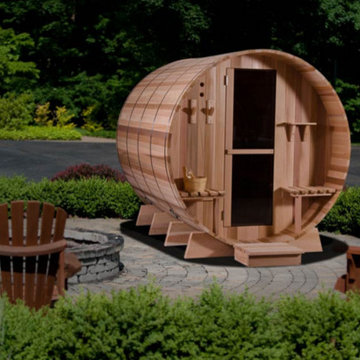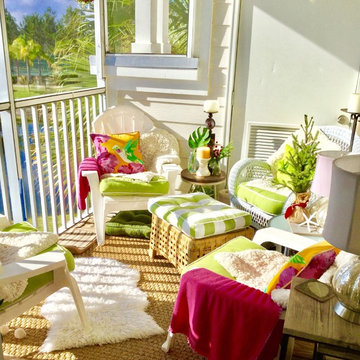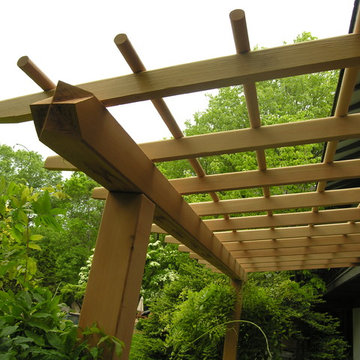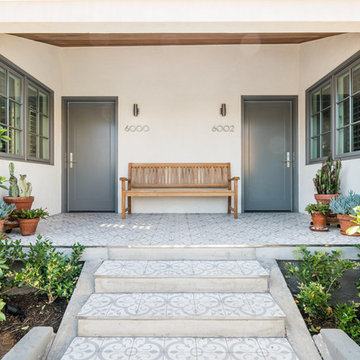Patii e Portici verdi, grigi - Foto e idee
Filtra anche per:
Budget
Ordina per:Popolari oggi
141 - 160 di 155.283 foto
1 di 3
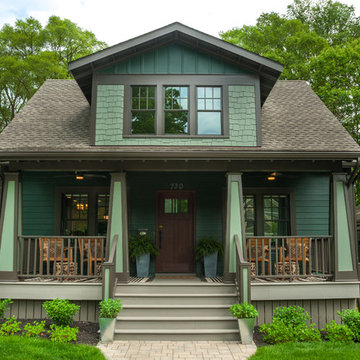
A major television network purchased a 1925 Craftsman-style bungalow in Ann Arbor, Michigan, to renovate into the prize for a televised giveaway. The network sought out Studio Z to re-imagine the 900-square-foot house into a modern, livable home that could remain timeless as the homeowner’s lifestyle needs evolved. Located in the historic Water Hill neighborhood within a few blocks of downtown Ann Arbor and the University of Michigan, the home’s walkability was a huge draw. The end result, at approximately 1,500 square feet, feels more spacious than its size suggests.
Contractor: Maven Development
Photo: Emily Rose Imagery
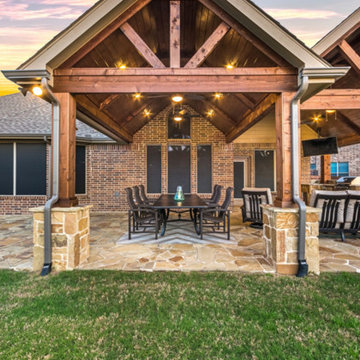
Gorgeous outdoor dining area with American Nut Brown ceiling, cedar stain: dark walnut, flooring: Oklahoma Flagstone, and dual ceiling fans to keep the owner cool in the summertime .
Click Photography
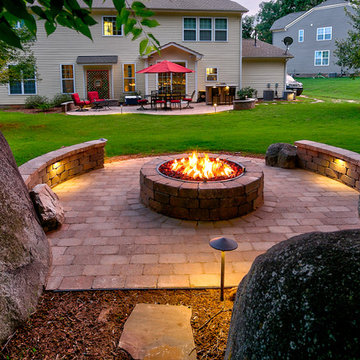
Bruce Saunders, Connectivity Group, LLC
Idee per un grande patio o portico rustico dietro casa con un focolare e pavimentazioni in cemento
Idee per un grande patio o portico rustico dietro casa con un focolare e pavimentazioni in cemento
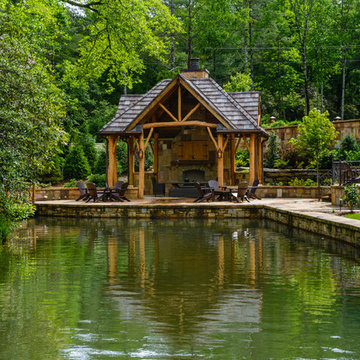
This Lake House is one for the books. With plenty of outdoor spaces your guests are sure to find a place to relax. The outdoor pavilion ceiling, deck ceiling and pool room ceiling are all clad with our beautiful Cypress. Move into the main level and you will be welcomed by our rich Reclaimed Pioneer Oak Floor.
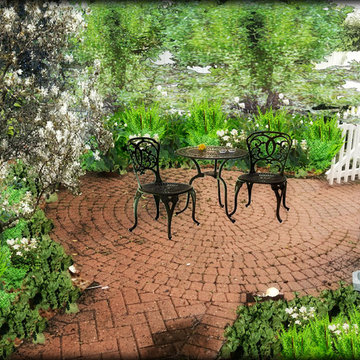
This homeowner wanted a "Charleston courtyard" feel. We pulled in lots of texture with a calming green and white palette.
Esempio di un piccolo patio o portico chic in cortile con pavimentazioni in mattoni
Esempio di un piccolo patio o portico chic in cortile con pavimentazioni in mattoni
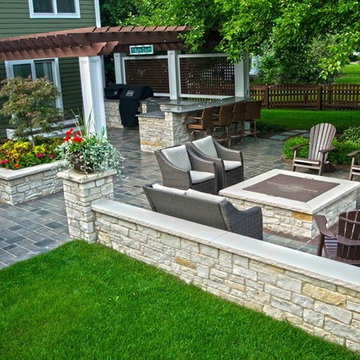
Ispirazione per un grande patio o portico classico dietro casa con un focolare, pavimentazioni in cemento e una pergola
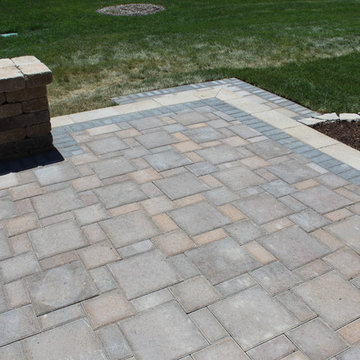
Esempio di un patio o portico american style di medie dimensioni e dietro casa con pavimentazioni in mattoni e nessuna copertura
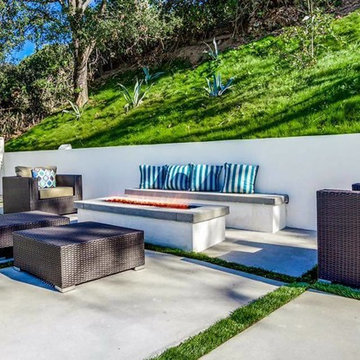
Foto di un patio o portico minimal di medie dimensioni e dietro casa con un focolare, lastre di cemento e nessuna copertura
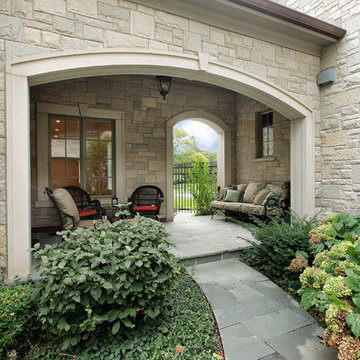
As a builder of custom homes primarily on the Northshore of Chicago, Raugstad has been building custom homes, and homes on speculation for three generations. Our commitment is always to the client. From commencement of the project all the way through to completion and the finishing touches, we are right there with you – one hundred percent. As your go-to Northshore Chicago custom home builder, we are proud to put our name on every completed Raugstad home.
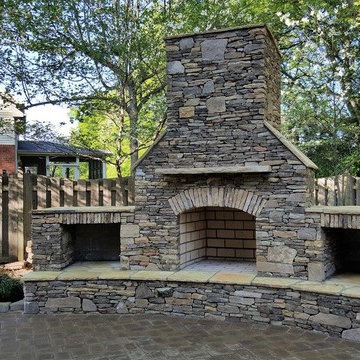
Esempio di un patio o portico american style di medie dimensioni e dietro casa con un focolare, pavimentazioni in pietra naturale e nessuna copertura

Sunspace of Central Ohio, LLC
Ispirazione per un portico chic di medie dimensioni e dietro casa con un portico chiuso, pedane e un tetto a sbalzo
Ispirazione per un portico chic di medie dimensioni e dietro casa con un portico chiuso, pedane e un tetto a sbalzo
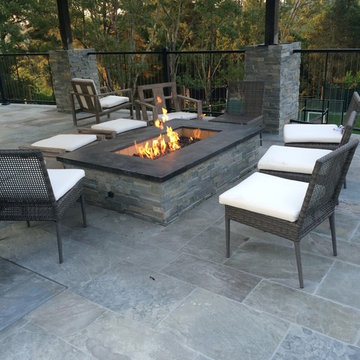
Esempio di un grande patio o portico design dietro casa con un focolare, cemento stampato e un tetto a sbalzo
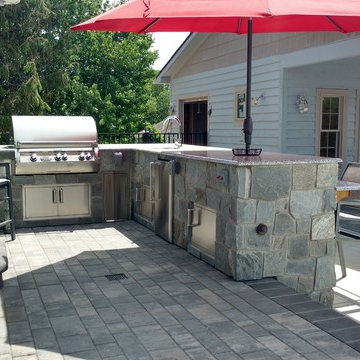
L-shaped outdoor kitchen as a part of an entire backyard environment. The kitchen included countertop seating, a built-in stainless steel grill, refrigerator, sink and storage.Project included an outdoor kitchen, pool house, swimming pool complete with multiple seating areas, fire pit, and deck at master bedroom with surface mount spa.
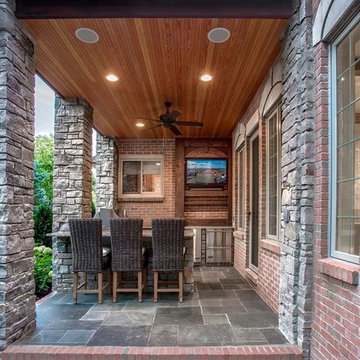
Idee per un grande patio o portico tradizionale dietro casa con un focolare, pavimentazioni in pietra naturale e una pergola
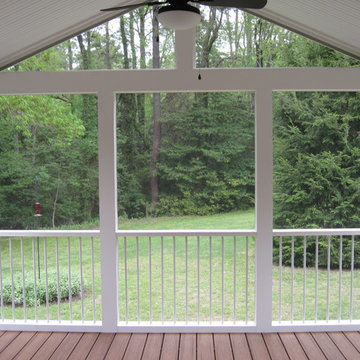
Craig H. Wilson
Immagine di un portico contemporaneo di medie dimensioni e dietro casa con un portico chiuso, pedane e un tetto a sbalzo
Immagine di un portico contemporaneo di medie dimensioni e dietro casa con un portico chiuso, pedane e un tetto a sbalzo
Patii e Portici verdi, grigi - Foto e idee
8
