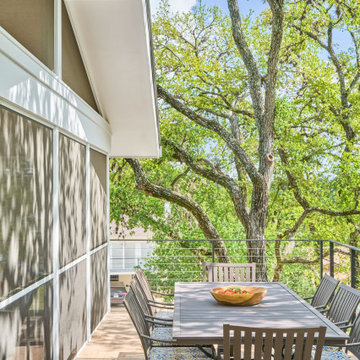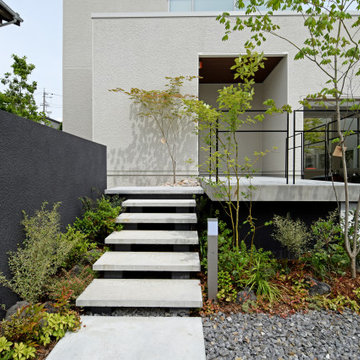Patii e Portici verdi - Foto e idee
Filtra anche per:
Budget
Ordina per:Popolari oggi
1 - 20 di 359 foto
1 di 3
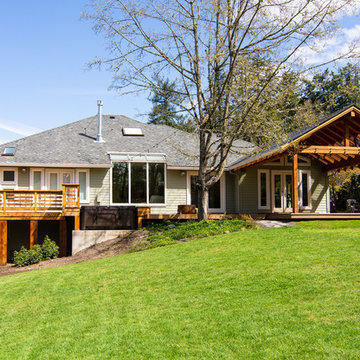
This complete home remodel was complete by taking the early 1990's home and bringing it into the new century with opening up interior walls between the kitchen, dining, and living space, remodeling the living room/fireplace kitchen, guest bathroom, creating a new master bedroom/bathroom floor plan, and creating an outdoor space for any sized party!

Foto di un portico chic di medie dimensioni e dietro casa con un portico chiuso, una pergola e parapetto in legno

AFTER: Georgia Front Porch designed and built a full front porch that complemented the new siding and landscaping. This farmhouse-inspired design features a 41 ft. long composite floor, 4x4 timber posts, tongue and groove ceiling covered by a black, standing seam metal roof.
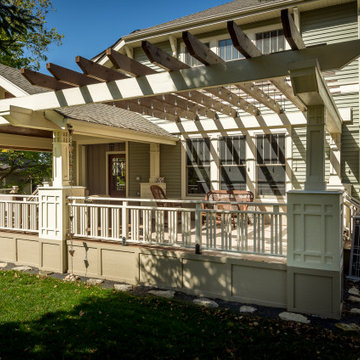
The 4 exterior additions on the home inclosed a full enclosed screened porch with glass rails, covered front porch, open-air trellis/arbor/pergola over a deck, and completely open fire pit and patio - at the front, side and back yards of the home.
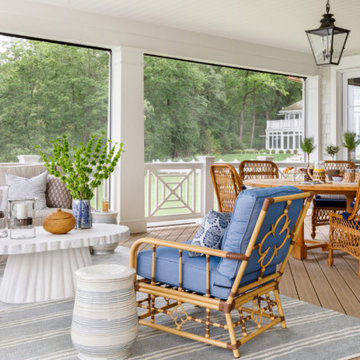
https://www.lowellcustomhomes.com
Photo by www.aimeemazzenga.com
Interior Design by www.northshorenest.com
Relaxed luxury on the shore of beautiful Geneva Lake in Wisconsin.
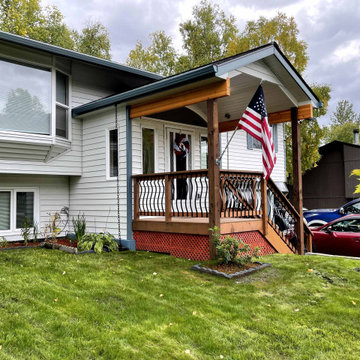
Entry addition 8'0" X 10'0" with covered porch. Segmented arched window above entry door and window sidelights. Metal siding matched to the existing siding. Steel rain gutters with rain chains. Treated wood deck and stairs with metal balusters.

Foto di un portico tradizionale dietro casa con un caminetto, un tetto a sbalzo e parapetto in metallo

Providing an exit to the south end of the home is a screened-in porch that runs the entire width of the home and provides wonderful views of the shoreline. Dennis M. Carbo Photography

Esempio di un portico stile rurale davanti casa con lastre di cemento, un tetto a sbalzo e parapetto in legno
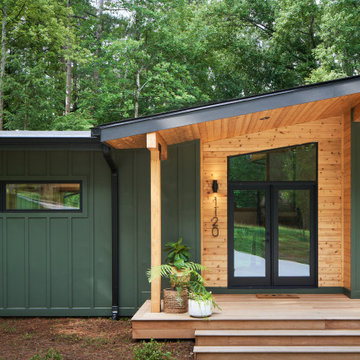
Midcentury Modern Front Porch
Esempio di un portico moderno di medie dimensioni e davanti casa con pedane, un tetto a sbalzo e parapetto in metallo
Esempio di un portico moderno di medie dimensioni e davanti casa con pedane, un tetto a sbalzo e parapetto in metallo
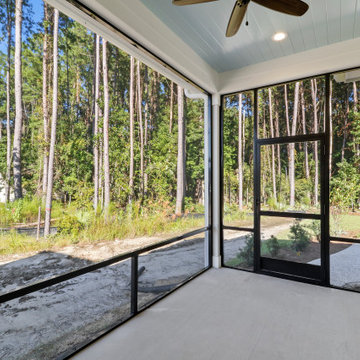
Esempio di un piccolo portico stile marinaro dietro casa con un portico chiuso, lastre di cemento, un tetto a sbalzo e parapetto in metallo

Photography by Golden Gate Creative
Idee per un portico country di medie dimensioni e dietro casa con pedane, un tetto a sbalzo e parapetto in legno
Idee per un portico country di medie dimensioni e dietro casa con pedane, un tetto a sbalzo e parapetto in legno

Foto di un portico di medie dimensioni e davanti casa con piastrelle, un tetto a sbalzo e parapetto in metallo

Архитекторы: Дмитрий Глушков, Фёдор Селенин; Фото: Антон Лихтарович
Idee per un grande portico minimal davanti casa con un tetto a sbalzo, un portico chiuso, pavimentazioni in pietra naturale e parapetto in legno
Idee per un grande portico minimal davanti casa con un tetto a sbalzo, un portico chiuso, pavimentazioni in pietra naturale e parapetto in legno

New Craftsman style home, approx 3200sf on 60' wide lot. Views from the street, highlighting front porch, large overhangs, Craftsman detailing. Photos by Robert McKendrick Photography.
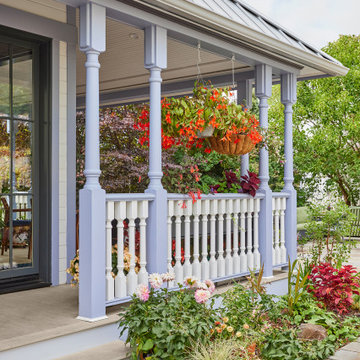
Photo by Cindy Apple
Ispirazione per un portico vittoriano di medie dimensioni e dietro casa con pavimentazioni in pietra naturale, un tetto a sbalzo e parapetto in legno
Ispirazione per un portico vittoriano di medie dimensioni e dietro casa con pavimentazioni in pietra naturale, un tetto a sbalzo e parapetto in legno
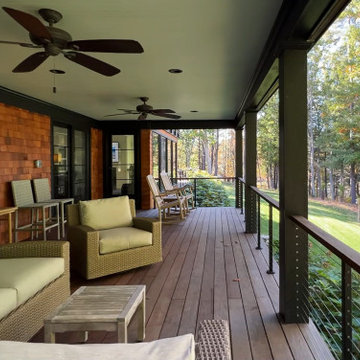
Ispirazione per un grande portico stile americano dietro casa con un tetto a sbalzo e parapetto in cavi
Patii e Portici verdi - Foto e idee
1
