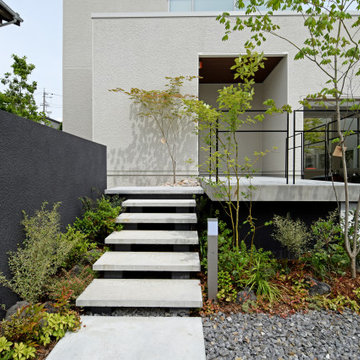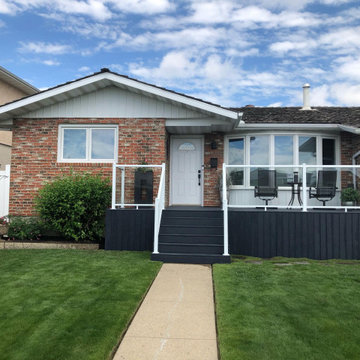Patii e Portici verdi - Foto e idee
Filtra anche per:
Budget
Ordina per:Popolari oggi
61 - 80 di 362 foto
1 di 3
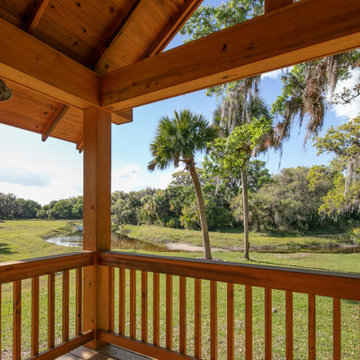
River Cottage- Florida Cracker inspired, stretched 4 square cottage with loft
Idee per un piccolo portico country dietro casa con pedane, un tetto a sbalzo e parapetto in legno
Idee per un piccolo portico country dietro casa con pedane, un tetto a sbalzo e parapetto in legno
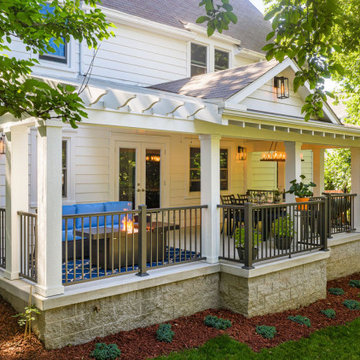
2/3 of the roof fully covers the porch & 1/2 is open pergola to allow light and ventilation for propane firepit.
Esempio di un ampio portico country davanti casa con un focolare, lastre di cemento, un tetto a sbalzo e parapetto in metallo
Esempio di un ampio portico country davanti casa con un focolare, lastre di cemento, un tetto a sbalzo e parapetto in metallo
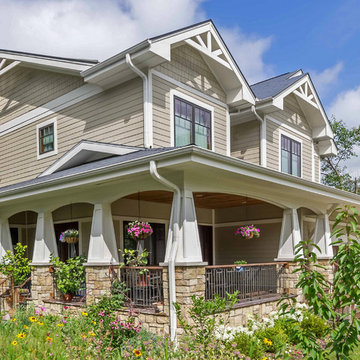
New Craftsman style home, approx 3200sf on 60' wide lot. Views from the street, highlighting front porch, large overhangs, Craftsman detailing. Photos by Robert McKendrick Photography.
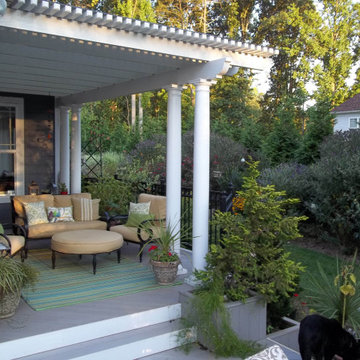
This porch features a custom low-maintenance pergola with Roman columns and metal porch railings. The porch also boasts custom low-maintenance planter boxes.
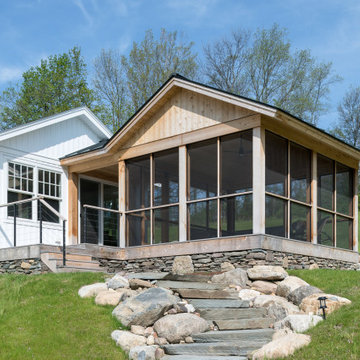
This cedar screened-in porch is used to enjoy the rolling hills of Vermont. The new puppy seems to really enjoy it.
Esempio di un portico classico di medie dimensioni e nel cortile laterale con un portico chiuso, pavimentazioni in pietra naturale, un tetto a sbalzo e parapetto in cavi
Esempio di un portico classico di medie dimensioni e nel cortile laterale con un portico chiuso, pavimentazioni in pietra naturale, un tetto a sbalzo e parapetto in cavi
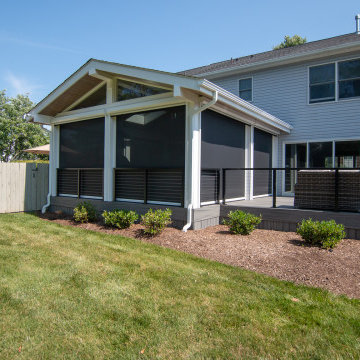
Ispirazione per un portico chic con un portico chiuso, pedane, un tetto a sbalzo e parapetto in cavi
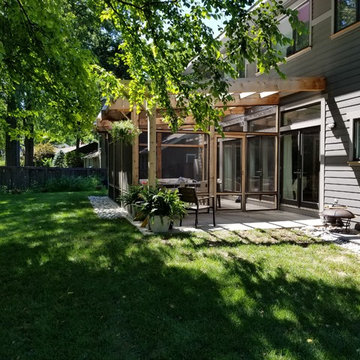
Ispirazione per un portico tradizionale di medie dimensioni e dietro casa con un portico chiuso, una pergola e parapetto in legno
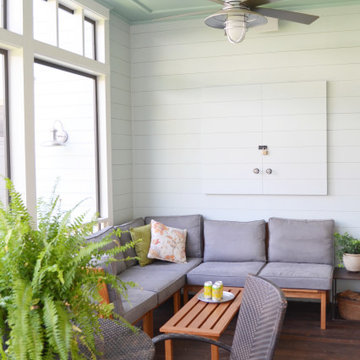
In planning the design we used many existing home features in different ways throughout the home. Shiplap, while currently trendy, was a part of the original home so we saved portions of it to reuse in the new section to marry the old and new. We also reused several phone nooks in various areas, such as near the master bathtub. One of the priorities in planning the design was also to provide family friendly spaces for the young growing family. While neutrals were used throughout we used texture and blues to create flow from the front of the home all the way to the back.
Porch features include painted shiplap to blend with the exterior siding, lockable hidden TV cabinet, antique french doors that open to the family room and a door that leads to the patio, the ceiling fans defining the two areas: lounge and dining, and the haint blue painted ceiling.

Steven Brooke Studios
Idee per un grande portico classico dietro casa con un tetto a sbalzo, parapetto in legno e pedane
Idee per un grande portico classico dietro casa con un tetto a sbalzo, parapetto in legno e pedane
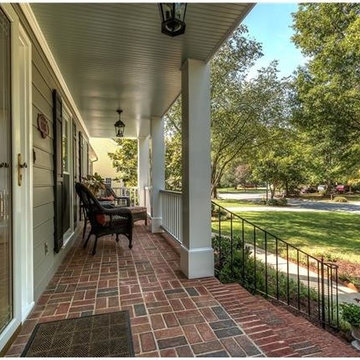
Ispirazione per un portico davanti casa con pavimentazioni in mattoni, un tetto a sbalzo e parapetto in metallo
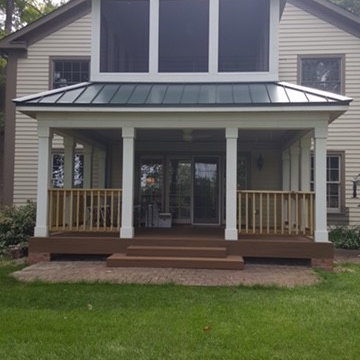
Immagine di un portico american style di medie dimensioni e dietro casa con pedane, un portico chiuso, un tetto a sbalzo e parapetto in legno
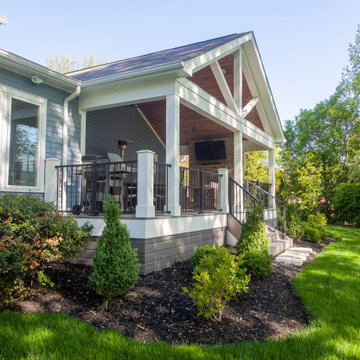
Our clients wanted to update their old uncovered deck and create a comfortable outdoor living space. Before the renovation they were exposed to the weather and now they can use this space all year long.
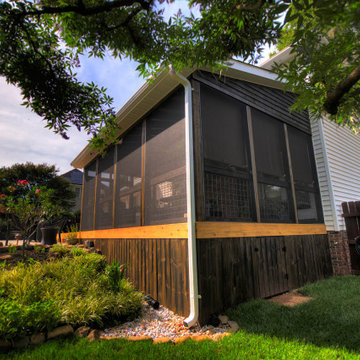
Screen in porch with tongue and groove ceiling with exposed wood beams. Wire cattle railing. Cedar deck with decorative cedar screen door. Espresso stain on wood siding and ceiling. Ceiling fans and joist mount for television.
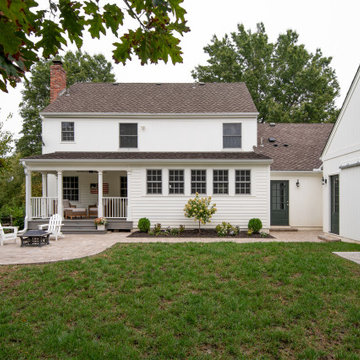
Foto di un portico di medie dimensioni e dietro casa con pavimentazioni in cemento, un tetto a sbalzo e parapetto in metallo
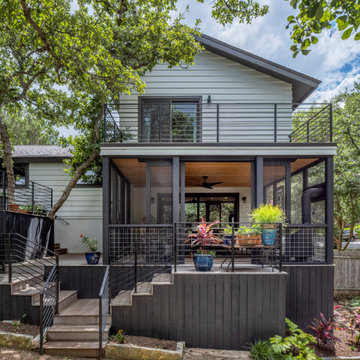
A screened porch was added to the downstairs lounge area, with a primary bedroom patio above.
Immagine di un portico minimalista di medie dimensioni e dietro casa con un portico chiuso, un tetto a sbalzo e parapetto in metallo
Immagine di un portico minimalista di medie dimensioni e dietro casa con un portico chiuso, un tetto a sbalzo e parapetto in metallo
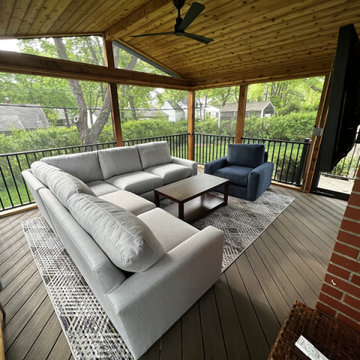
This custom screen porch design in Prairie Village KS features low-maintenance porch flooring, a dramatic tongue and groove ceiling finish with exposed beam, and a useful TV wall by way of the existing chimney exterior. Furthering the low-maintenance benefits of the screen porch are the black aluminum railings.
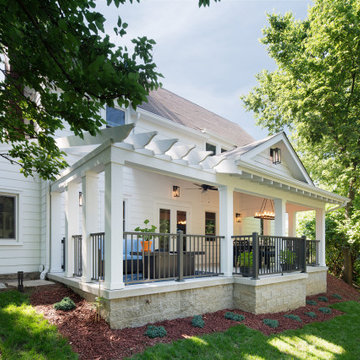
The Cleary Company, Columbus, Ohio, 2022 Regional CotY Award Winner, Residential Exterior $50,000 to $100,000
Ispirazione per un portico tradizionale di medie dimensioni e davanti casa con pavimentazioni in pietra naturale, un tetto a sbalzo e parapetto in metallo
Ispirazione per un portico tradizionale di medie dimensioni e davanti casa con pavimentazioni in pietra naturale, un tetto a sbalzo e parapetto in metallo
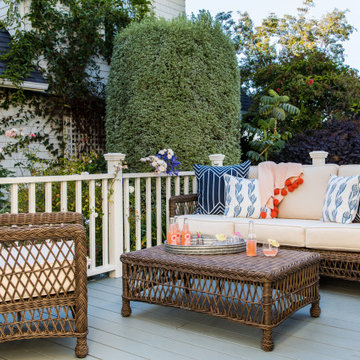
With young kids running around it was important to make sure the family had plenty of spaces to get energy out. We opted for cozy, stylish seating for the adults to enjoy while keeping the kids safely maintained with a railing surrounding the space.
#homesweethome #interiordecor #interiorlovers #lovewhereyoulive
Patii e Portici verdi - Foto e idee
4
