Patii e Portici verdi - Foto e idee
Filtra anche per:
Budget
Ordina per:Popolari oggi
101 - 120 di 362 foto
1 di 3
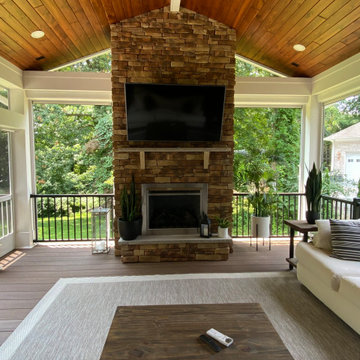
Sunair Raso Remote Controlled Screened Porch with 8' English Walnut Azek Decking and Keylink Railing with Yukon Mountain Eldorado Stone Fireplace
Esempio di un portico dietro casa con un caminetto e parapetto in metallo
Esempio di un portico dietro casa con un caminetto e parapetto in metallo
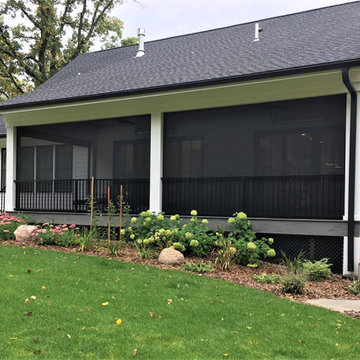
Minnetonka, MN screened porch off of main floor living space. Equipped with phantom screens.
Immagine di un portico dietro casa con un portico chiuso, pedane, un tetto a sbalzo e parapetto in metallo
Immagine di un portico dietro casa con un portico chiuso, pedane, un tetto a sbalzo e parapetto in metallo
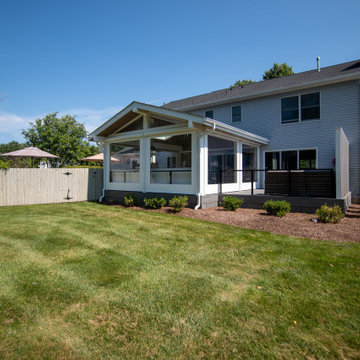
Immagine di un portico chic con un portico chiuso, pedane, un tetto a sbalzo e parapetto in cavi
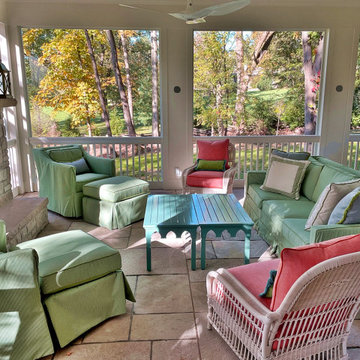
The owner wanted a screened porch sized to accommodate a dining table for 8 and a large soft seating group centered on an outdoor fireplace. The addition was to harmonize with the entry porch and dining bay addition we completed 1-1/2 years ago.
Our solution was to add a pavilion like structure with half round columns applied to structural panels, The panels allow for lateral bracing, screen frame & railing attachment, and space for electrical outlets and fixtures.
Photography by Chris Marshall
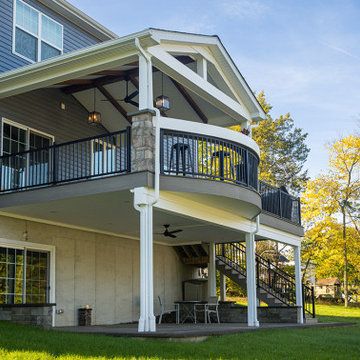
Foto di un portico minimalista di medie dimensioni e dietro casa con lastre di cemento, un tetto a sbalzo e parapetto in metallo
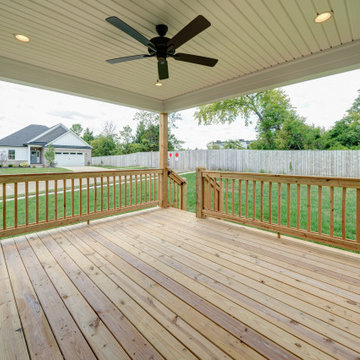
Immagine di un portico american style dietro casa con pedane, un tetto a sbalzo e parapetto in legno
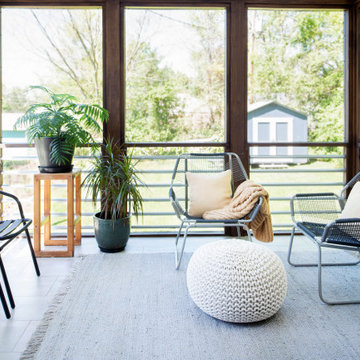
Ispirazione per un piccolo portico minimalista dietro casa con un portico chiuso, un tetto a sbalzo e parapetto in metallo
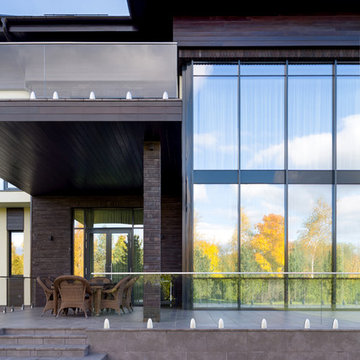
Архитекторы: Дмитрий Глушков, Фёдор Селенин; Фото: Антон Лихтарович
Idee per un grande portico nordico dietro casa con pavimentazioni in pietra naturale, un parasole e parapetto in vetro
Idee per un grande portico nordico dietro casa con pavimentazioni in pietra naturale, un parasole e parapetto in vetro
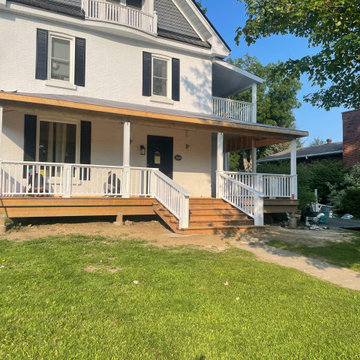
Full front porch addition, including roof expansion. All custom carpentry.
Idee per un grande portico tradizionale davanti casa con pedane, un tetto a sbalzo e parapetto in legno
Idee per un grande portico tradizionale davanti casa con pedane, un tetto a sbalzo e parapetto in legno
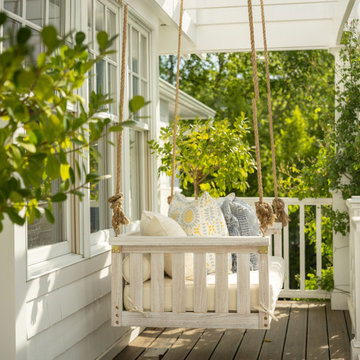
Immagine di un grande portico costiero davanti casa con una pergola e parapetto in materiali misti
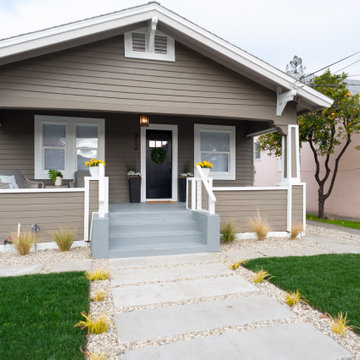
Ispirazione per un grande portico stile americano davanti casa con lastre di cemento, un tetto a sbalzo e parapetto in legno
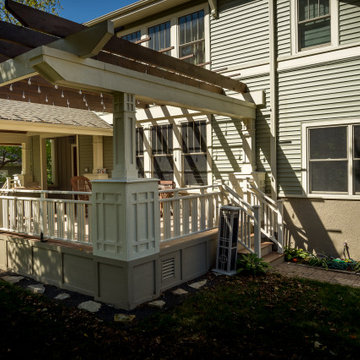
The 4 exterior additions on the home inclosed a full enclosed screened porch with glass rails, covered front porch, open-air trellis/arbor/pergola over a deck, and completely open fire pit and patio - at the front, side and back yards of the home.
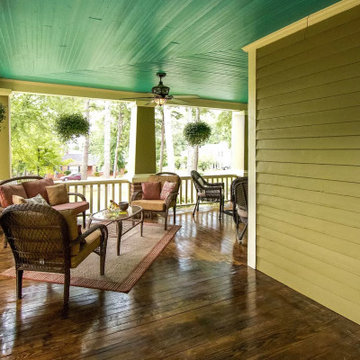
Custom decking and columns.
Foto di un grande portico country dietro casa con pedane, un tetto a sbalzo e parapetto in legno
Foto di un grande portico country dietro casa con pedane, un tetto a sbalzo e parapetto in legno
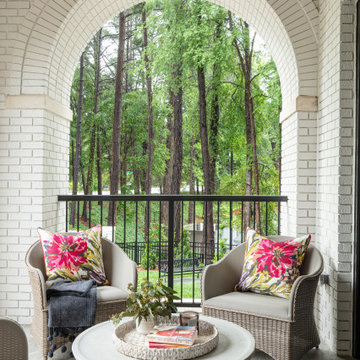
Foto di un grande portico chic con piastrelle, un tetto a sbalzo e parapetto in metallo
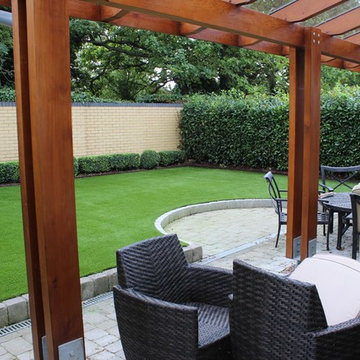
Edward Cullen mALCI - Amazon Landscaping and Garden Design, Dublin, Ireland
014060004
Amazonlandscaping.ie
Foto di un portico design di medie dimensioni e dietro casa con un focolare, pavimentazioni in cemento, un parasole e parapetto in materiali misti
Foto di un portico design di medie dimensioni e dietro casa con un focolare, pavimentazioni in cemento, un parasole e parapetto in materiali misti
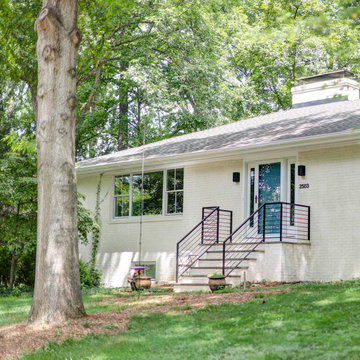
A refreshed entry to the house with a custom front door railing
Foto di un portico design davanti casa con parapetto in metallo
Foto di un portico design davanti casa con parapetto in metallo
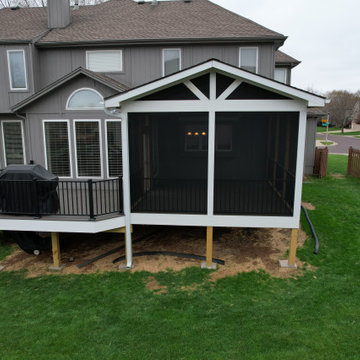
This expansive screen porch and deck design in Olathe KS features low-maintenance flooring/decking and low-maintenance railings. The porch boasts a gable roof line, which is perfectly accommodated beneath the second-story windows. The deck features enough room for grilling and a small seating area to expand the use of the entire space.
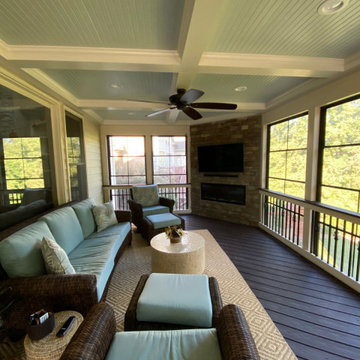
This outdoor living combination design by Deck Plus has it all. We designed and built this 3-season room using the Eze Breeze system, it contains an integrated corner fireplace and tons of custom features.
Outside, we built a spacious side deck that descends into a custom patio with a fire pit and seating wall.
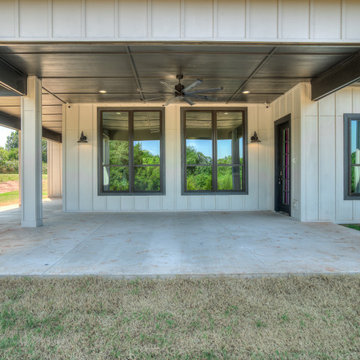
Rear Covered Porch/Lanai of Crystal Falls. View plan THD-8677: https://www.thehousedesigners.com/plan/crystal-falls-8677/
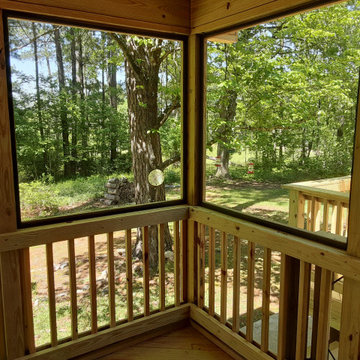
The design details of this outdoor project were based entirely on the needs and desires of these clients. Like all of the projects we design and build, this one was custom made for the way the homeowners want to enjoy the outdoors. The clients made their own design decisions regarding the size of their project and the materials used. They chose pressure-treated pine for the screened porch, including the porch floor, and the deck and railings.
Patii e Portici verdi - Foto e idee
6