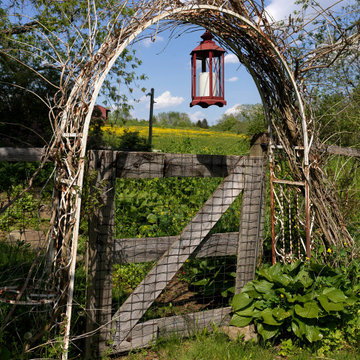Patii e Portici verdi - Foto e idee
Filtra anche per:
Budget
Ordina per:Popolari oggi
121 - 140 di 362 foto
1 di 3
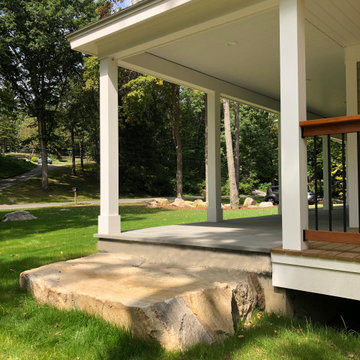
The natural stone step was found on site.
Esempio di un grande portico country nel cortile laterale con pavimentazioni in pietra naturale, un tetto a sbalzo e parapetto in materiali misti
Esempio di un grande portico country nel cortile laterale con pavimentazioni in pietra naturale, un tetto a sbalzo e parapetto in materiali misti
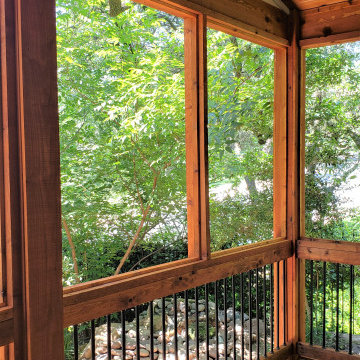
This photo shows the new screened porch interior prior to the installation of the screen.
Idee per un portico rustico dietro casa con un tetto a sbalzo e parapetto in materiali misti
Idee per un portico rustico dietro casa con un tetto a sbalzo e parapetto in materiali misti
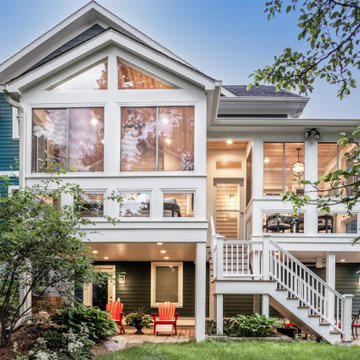
The floating screened porch addition melds perfectly with both the original home's design and the yard's topography. The elevated deck and porch create cozy spaces that are protected the elements and allow the family to enjoy the beautiful surrounding yard. Design and Build by Meadowlark Design Build in Ann Arbor, Michigan. Photography by Sean Carter, Ann Arbor, Mi.
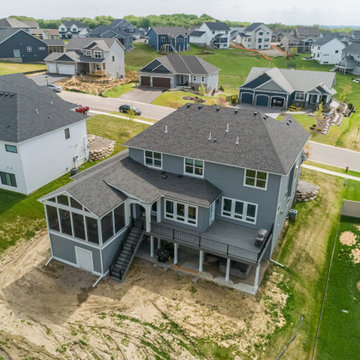
Immagine di un ampio portico classico dietro casa con un portico chiuso, pedane, un tetto a sbalzo e parapetto in metallo
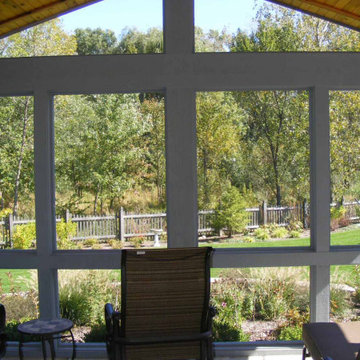
Ispirazione per un portico chic di medie dimensioni e dietro casa con un portico chiuso, pavimentazioni in pietra naturale, un tetto a sbalzo e parapetto in vetro
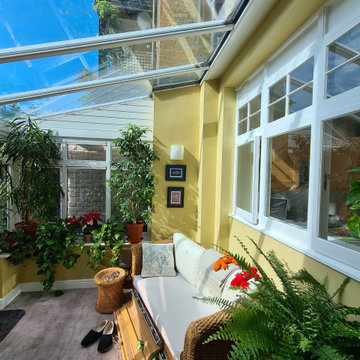
Amazing apartment in Putney SW15 recently decorated in stunning colors with colour consultation and product guideline provided for my delighted clients - for more information please visit
https://midecor.co.uk/blog/
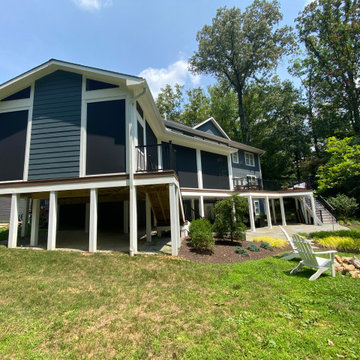
Sunair Raso Remote Controlled Screened Porch with 8' English Walnut Azek Deck - Rain Water Diversion System Below and Keylink Railing with Yukon Mountain Eldorado Stone Fireplace and Flagstone Patio
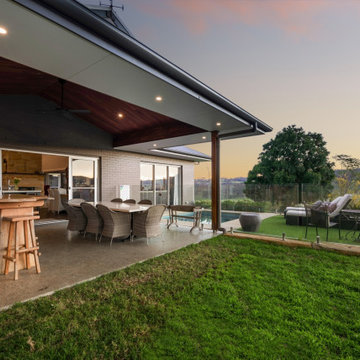
Foto di un grande portico contemporaneo dietro casa con lastre di cemento, un tetto a sbalzo e parapetto in vetro
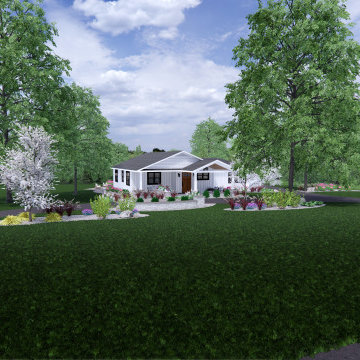
Front porch design and outdoor living design including, walkways, patios, steps, accent walls and pillars, and natural surroundings.
Foto di un grande portico moderno davanti casa con pavimentazioni in cemento, un tetto a sbalzo e parapetto in legno
Foto di un grande portico moderno davanti casa con pavimentazioni in cemento, un tetto a sbalzo e parapetto in legno
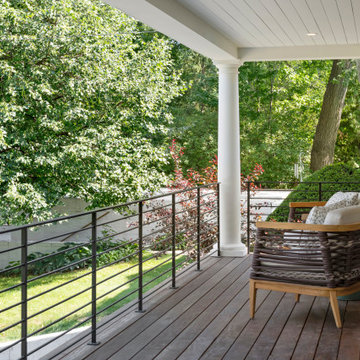
This new, custom home is designed to blend into the existing “Cottage City” neighborhood in Linden Hills. To accomplish this, we incorporated the “Gambrel” roof form, which is a barn-shaped roof that reduces the scale of a 2-story home to appear as a story-and-a-half. With a Gambrel home existing on either side, this is the New Gambrel on the Block.
This home has a traditional--yet fresh--design. The columns, located on the front porch, are of the Ionic Classical Order, with authentic proportions incorporated. Next to the columns is a light, modern, metal railing that stands in counterpoint to the home’s classic frame. This balance of traditional and fresh design is found throughout the home.
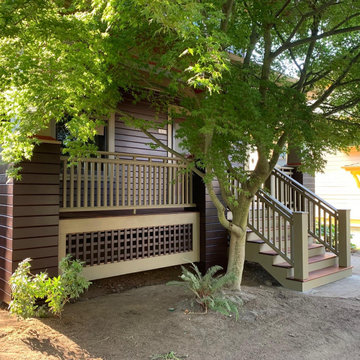
Ispirazione per un portico tradizionale di medie dimensioni e davanti casa con un tetto a sbalzo e parapetto in legno
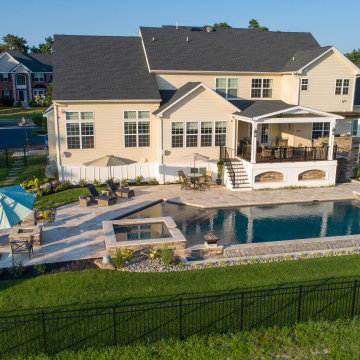
Idee per un ampio portico moderno dietro casa con pavimentazioni in cemento, un tetto a sbalzo e parapetto in metallo
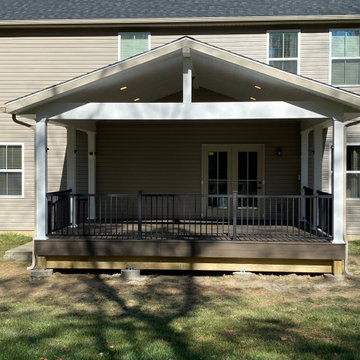
An extension of this home's living space that opens up the view of future potential in the remainder of this brand new backyard. The use of a LVL beam creates a feeling of expanse and accessibility.
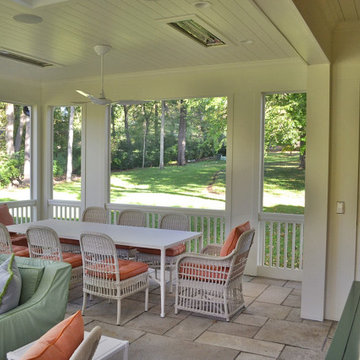
The owner wanted a screened porch sized to accommodate a dining table for 8 and a large soft seating group centered on an outdoor fireplace. The addition was to harmonize with the entry porch and dining bay addition we completed 1-1/2 years ago.
Our solution was to add a pavilion like structure with half round columns applied to structural panels, The panels allow for lateral bracing, screen frame & railing attachment, and space for electrical outlets and fixtures.
Photography by Chris Marshall
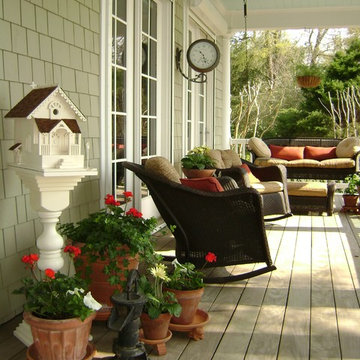
The large front porch is a true gem, providing the perfect spot to gather with loved ones, sip on sweet tea, and relish in the gentle breezes that grace the area. Imagine spending lazy afternoons watching the boats sail by, feeling the stress of the day melt away as you take in the breathtaking scenery.
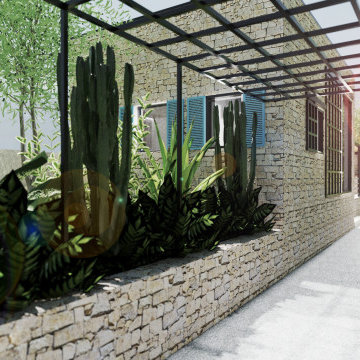
Esempio di un piccolo portico mediterraneo davanti casa con pavimentazioni in pietra naturale e parapetto in metallo
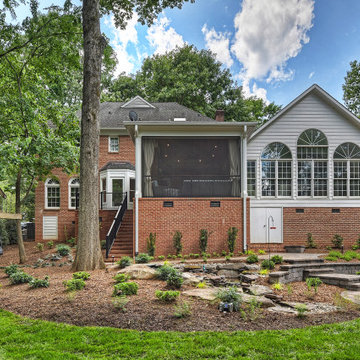
Cedar ceiling, bluestone floor, screened in, Ipe handrails
Foto di un portico classico dietro casa con un portico chiuso e parapetto in materiali misti
Foto di un portico classico dietro casa con un portico chiuso e parapetto in materiali misti
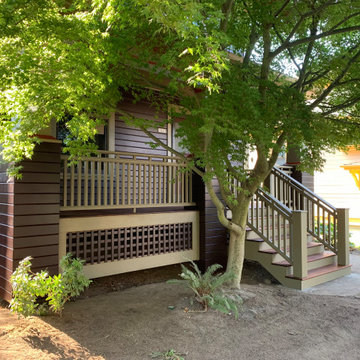
Foto di un portico classico di medie dimensioni e davanti casa con un tetto a sbalzo e parapetto in legno
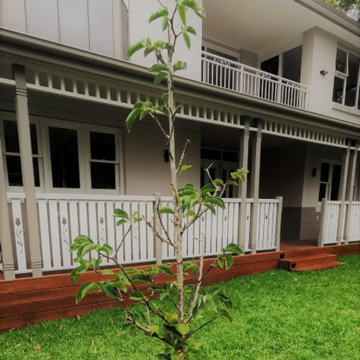
A new verandah and bay window above were new additions to a previously boring suburban house. The new elements reflect the traditional street character with a bit of contemporary flair.
Patii e Portici verdi - Foto e idee
7
