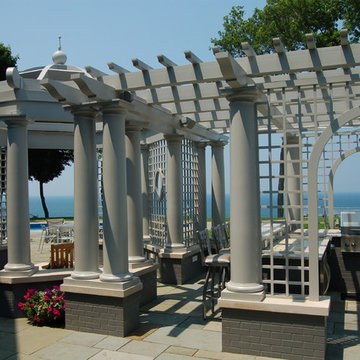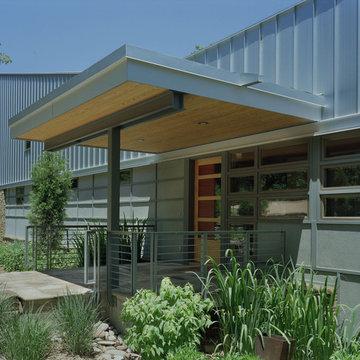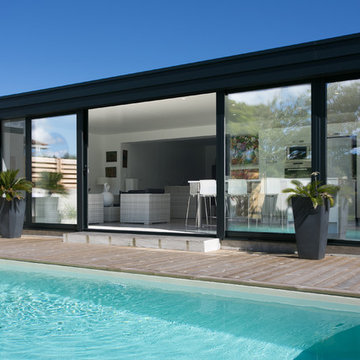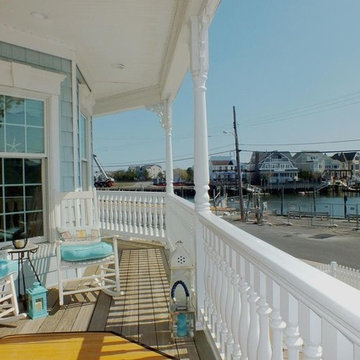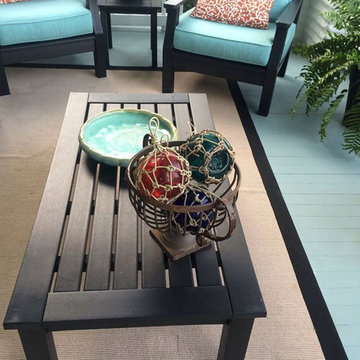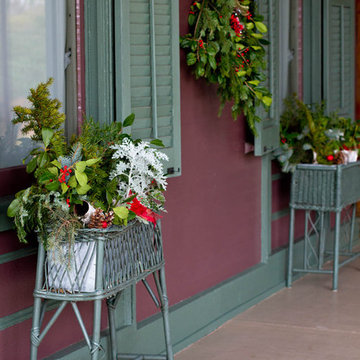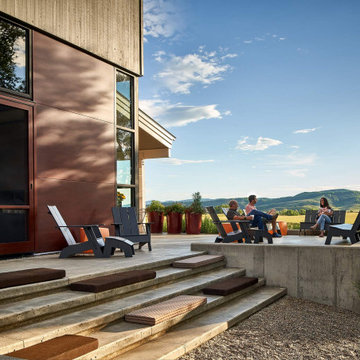Patii e Portici turchesi - Foto e idee
Filtra anche per:
Budget
Ordina per:Popolari oggi
421 - 440 di 5.758 foto
1 di 2
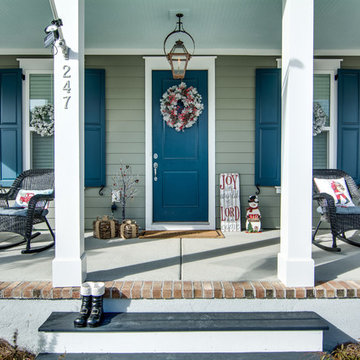
Raised panel shutters by ARMOR with coordinating shutter dogs add to the curb appeal on this Southern front porch.
Raised Panel Shutters complete the look of the exteriors on these homes located in the new and growing Nexton Community. These elegant shutters are known for adding a touch of class, pairing well with virtually any style window for a complete and cohesive look. Custom designed and fabricated to your precise needs, you can be sure that our raised panel shutters will enrich your exterior with added style, curb appeal and value.
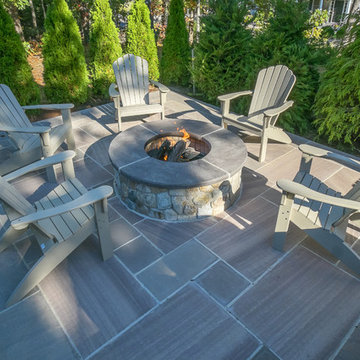
Natural gas firepit with field stone surround and brownstone top. Arborvitae privacy screen. Adirondack seating.
Jon Moore Photography
Foto di un piccolo patio o portico costiero dietro casa con pavimentazioni in pietra naturale, nessuna copertura e un focolare
Foto di un piccolo patio o portico costiero dietro casa con pavimentazioni in pietra naturale, nessuna copertura e un focolare
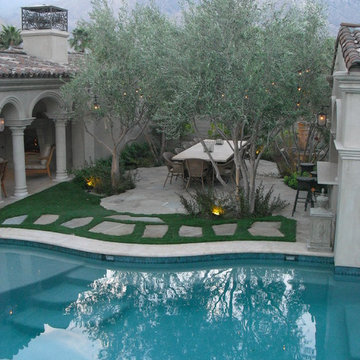
An idyllic dessert retreat for an extended family at the foot of the mountains in Palm Springs, California. Individual structures surround a lake/swimming pool that is the focal point of the design concept.
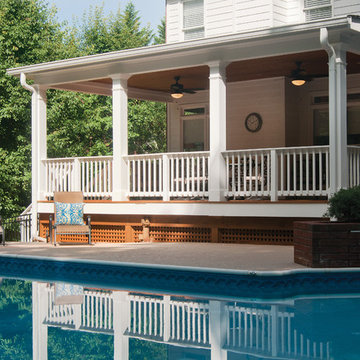
© Jan Stittleburg - JS PhotoFX for Atlanta Decking & Fence Co.
Idee per un grande portico classico dietro casa con un tetto a sbalzo
Idee per un grande portico classico dietro casa con un tetto a sbalzo
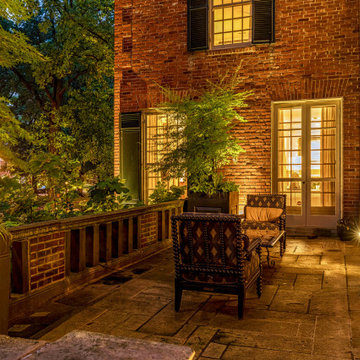
This grand and historic home renovation transformed the structure from the ground up, creating a versatile, multifunctional space. Meticulous planning and creative design brought the client's vision to life, optimizing functionality throughout.
In the grand carriage house design, massive original wooden doors seamlessly lead to the outdoor space. The well-planned layout offers various seating options, while a stone-clad fireplace stands as a striking focal point.
---
Project by Wiles Design Group. Their Cedar Rapids-based design studio serves the entire Midwest, including Iowa City, Dubuque, Davenport, and Waterloo, as well as North Missouri and St. Louis.
For more about Wiles Design Group, see here: https://wilesdesigngroup.com/
To learn more about this project, see here: https://wilesdesigngroup.com/st-louis-historic-home-renovation
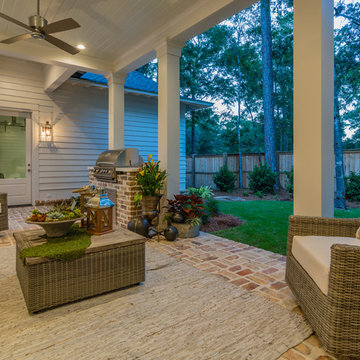
As you step inside, an open floor plan incorporates the grand living room, dining room and kitchen all together as one open space. A wood-burning fireplace, large kitchen island, powder room and the guest suite with its private bath, are just some of the features that make the main floor both comfortable and practical for family living. The master suite includes a beautiful glass enclosed shower, a free-standing tub, and expansive walk-in closet. As you transition up the spacious u-shaped staircase, the second floor reveals a sitting area and two additional bedrooms along with two full baths. A classic southern cottage would not be complete without the large, rear covered porch. Frostholm Construction, LLC, Cindy Meador Interiors,
Ted Miles Photography
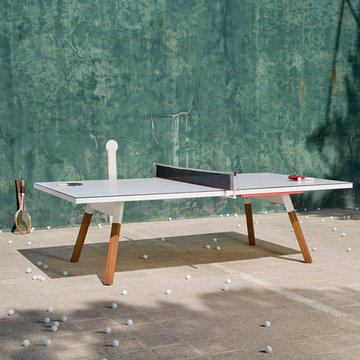
Whether you are a ping pong pro, or a hobbyist at heart, the You And Me Ping Pong Table offers the high quality needed for a proper game of table tennis with all the style and versatility necessary for a flawless melding with its surrounds. When not in use, the table's sporty features of net, paddles and balls can be tucked neatly away into an integrated drawer, rendering the table's surface perfect for dining, conferencing or just about anything in between. With attention to detail and refined aesthetics, the You And Me weathers indoor and outdoor use with grace. In exterior applications we recommend a shady location and protective cover for the black table option. Each table comes complete with net, paddles and balls. Score!
MATERIAL: Iroko wood legs, steel with cataphoresis and polyester paint, high density HPL.
DIMENSIONS: Available in standard, medium and mini though DSHOP.
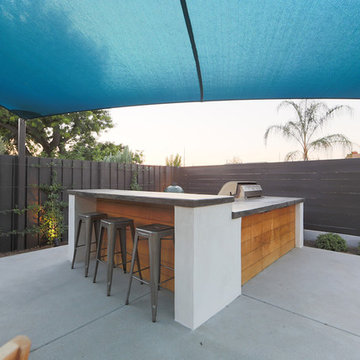
A Jones and Emmons Eichler home from the team at EichlerSoCal. A rare “split wing” floorplan with the master and an office/retreat on the opposite side of the house from the secondary bedrooms. - BetterLivingSoCal.com
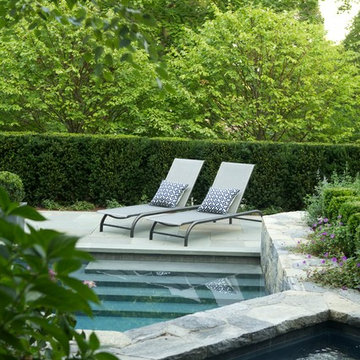
A sun terrace sits next to gracious steps into a beautiful pool.
Foto di un piccolo patio o portico classico dietro casa con pavimentazioni in pietra naturale
Foto di un piccolo patio o portico classico dietro casa con pavimentazioni in pietra naturale
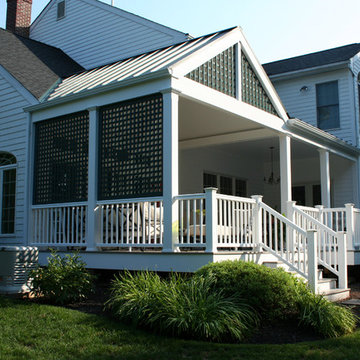
This is a covered porch addition done in a classic cottage style, with beadboard details and lattice work.
Immagine di un grande portico chic dietro casa con un portico chiuso, pedane e un tetto a sbalzo
Immagine di un grande portico chic dietro casa con un portico chiuso, pedane e un tetto a sbalzo
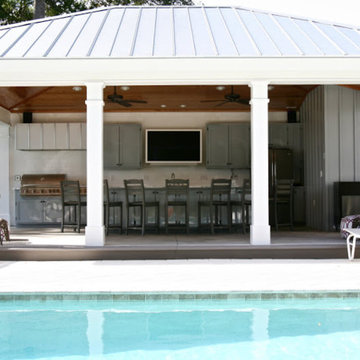
Ispirazione per un grande patio o portico chic dietro casa con lastre di cemento e un gazebo o capanno
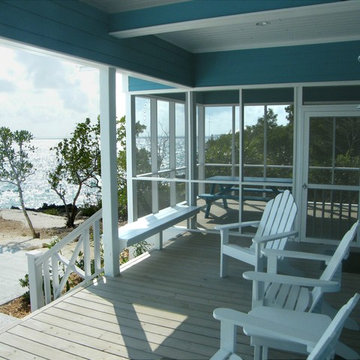
Horizontal siding and bountiful windows distinguish this small-but-special cottage-style home. The main floor revolves around a centrally located great room, which fronts an expansive outdoor deck. To the left are the master suite and an additional bedroom, while the right side of the house contains a screen porch, dining and kitchen and additional bedroom. Upstairs are two large bunk rooms and a loft living area.
Patii e Portici turchesi - Foto e idee
22

