Patii e Portici turchesi con lastre di cemento - Foto e idee
Filtra anche per:
Budget
Ordina per:Popolari oggi
101 - 120 di 229 foto
1 di 3
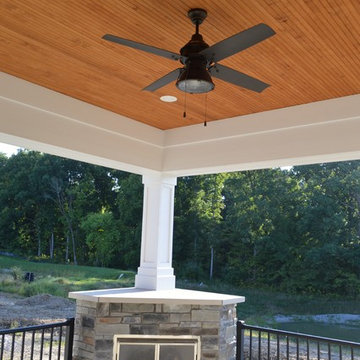
Idee per un grande portico stile americano dietro casa con un caminetto, lastre di cemento e un tetto a sbalzo
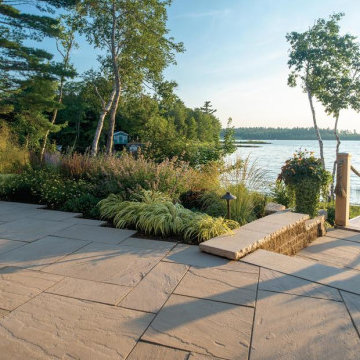
This patio attached to a boardwalk was inspired by our Aberdeen slab! Versatile in its landscaping design, the Aberdeen slab can look traditional by installing it in modular patterns, integrating all its sizes. You can also achieve a contemporary look by having it installed it in linear patterns. Transform your landscape ideas into reality with the audacious Aberdeen!
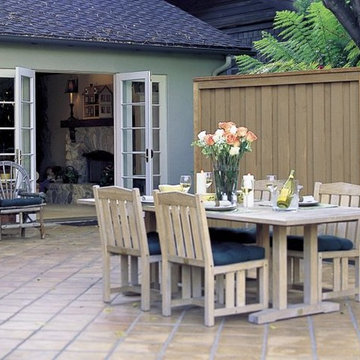
Esempio di un patio o portico tradizionale di medie dimensioni e dietro casa con lastre di cemento e nessuna copertura
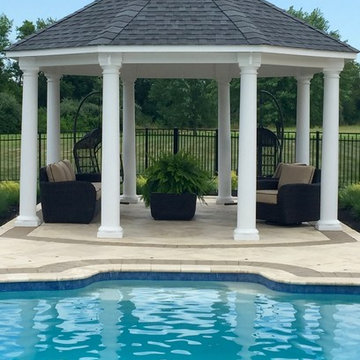
Custom pavilion designed and built by the Garden Artisans build team! Nothing better than a shady spot poolside on a hot day! www.gardenartisansllc.com — with Dan Jamet and Peter Jamet in Cranbury, New Jersey. Jamet
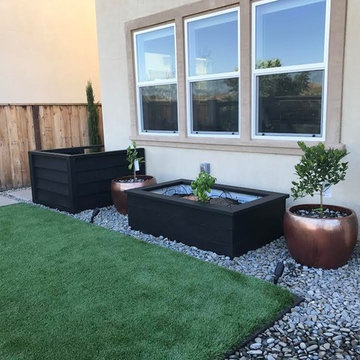
Immagine di un grande patio o portico minimal dietro casa con un focolare, lastre di cemento e nessuna copertura
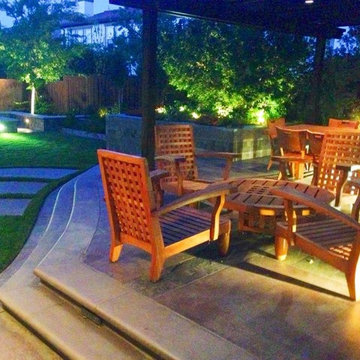
Raised pergola area with Sutherland Teak furniture and colored concrete paving.
Idee per un patio o portico design dietro casa e di medie dimensioni con un focolare, lastre di cemento e una pergola
Idee per un patio o portico design dietro casa e di medie dimensioni con un focolare, lastre di cemento e una pergola
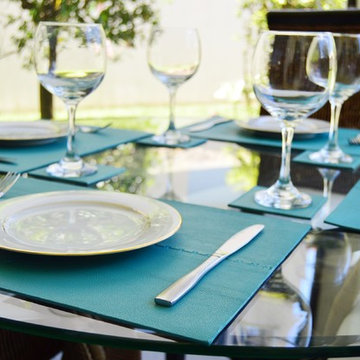
High End Leather Placemats and Coasters
Immagine di un piccolo patio o portico moderno dietro casa con lastre di cemento e un tetto a sbalzo
Immagine di un piccolo patio o portico moderno dietro casa con lastre di cemento e un tetto a sbalzo
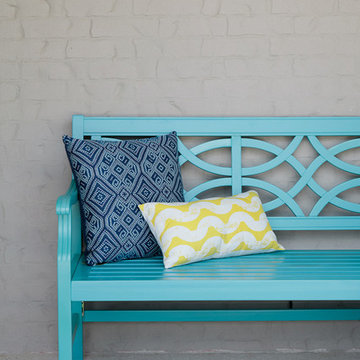
Cape Cod-style home in South Tulsa which rich use of color and light.
Builder: Homes by Mark Galbraith, LLC
Photo Cred: Michelle Soden
Idee per un patio o portico costiero di medie dimensioni e davanti casa con lastre di cemento
Idee per un patio o portico costiero di medie dimensioni e davanti casa con lastre di cemento
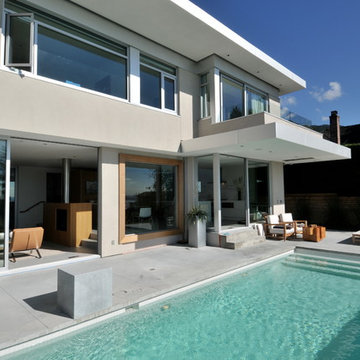
The site’s steep rocky landscape, overlooking the Straight of Georgia, was the inspiration for the design of the residence. The main floor is positioned between a steep rock face and an open swimming pool / view deck facing the ocean and is essentially a living space sitting within this landscape. The main floor is conceived as an open plinth in the landscape, with a box hovering above it housing the private spaces for family members. Due to large areas of glass wall, the landscape appears to flow right through the main floor living spaces.
The house is designed to be naturally ventilated with ease by opening the large glass sliders on either side of the main floor. Large roof overhangs significantly reduce solar gain in summer months. Building on a steep rocky site presented construction challenges. Protecting as much natural rock face as possible was desired, resulting in unique outdoor patio areas and a strong physical connection to the natural landscape at main and upper levels.
The beauty of the floor plan is the simplicity in which family gathering spaces are very open to each other and to the outdoors. The large open spaces were accomplished through the use of a structural steel skeleton and floor system for the building; only partition walls are framed. As a result, this house is extremely flexible long term in that it could be partitioned in a large number of ways within its structural framework.
This project was selected as a finalist in the 2010 Georgie Awards.
Photo Credit: Frits de Vries
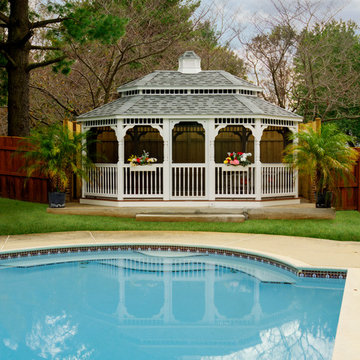
Immagine di un patio o portico classico di medie dimensioni e dietro casa con lastre di cemento e un gazebo o capanno

Foto di un piccolo patio o portico tradizionale dietro casa con lastre di cemento
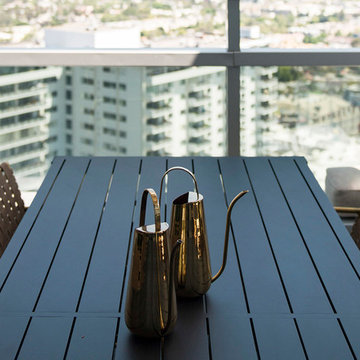
Immagine di un patio o portico contemporaneo di medie dimensioni e in cortile con un giardino in vaso, lastre di cemento e un tetto a sbalzo
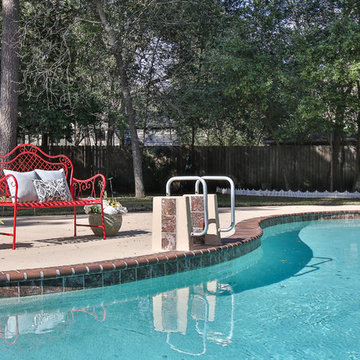
Chrissy Ball - EMSE Photography
Esempio di un patio o portico classico di medie dimensioni e dietro casa con lastre di cemento
Esempio di un patio o portico classico di medie dimensioni e dietro casa con lastre di cemento
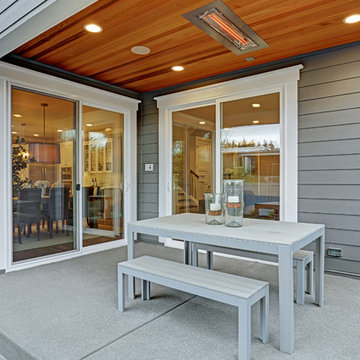
Idee per un patio o portico american style dietro casa con lastre di cemento e un tetto a sbalzo
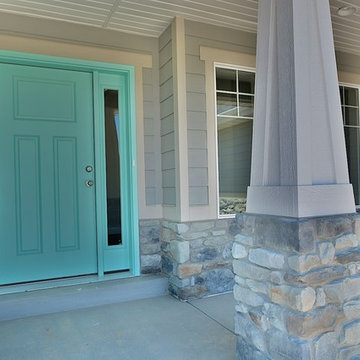
Immagine di un piccolo portico stile americano davanti casa con lastre di cemento e un tetto a sbalzo
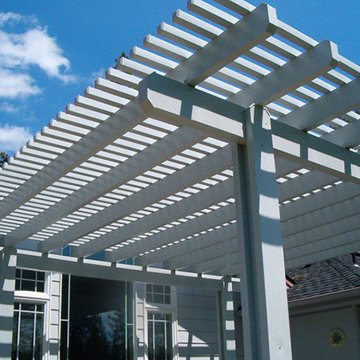
Foto di un patio o portico classico di medie dimensioni e dietro casa con lastre di cemento e una pergola
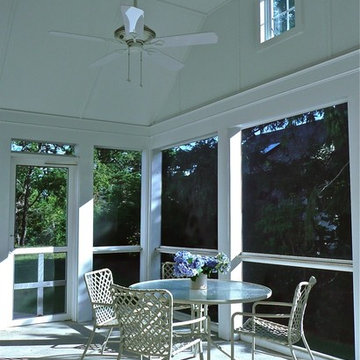
The house on Cranberry Lane began with a reproduction of a historic “half Cape” cottage that was built as a retirement home for one person in 1980. Nearly thirty years later, the next generation of the family asked me to incorporate the original house into a design that would accomodate the extended family for vacations and holidays, yet keep the look and feel of the original cottage from the street. While they wanted a traditional exterior, my clients also asked for a house that would feel more spacious than it looked, and be filled with natural light.
Inside the house, the materials and details are traditional, but the spaces are not. Coming in from the farmer’s porch, the vaulted entry comes as a surprise, with light streaming in from skylights above the stair. The open kitchen and dining area is long and low, with windows looking out over the gardens planted after the original cottage was built. A door at the far end of the room leads to a screened porch that serves as a hub of family life in the summer. The living room is compact in plan, but open to the main ridge and the loft space above. The doghouse dormers on the front roof bring light into both the loft and living room, and also provide a view for anyone sitting at the 20 foot long cherry desktop that runs along the low wall at the edge of the loft. The loft space connects the two upstairs bedrooms, and serves as a combination home office, sitting room, and overflow sleeping area.
All the interior trim, millwork, cabinets, stairs and railings were built on site, providing character to the house with a modern spin on traditional New England craftsmanship.
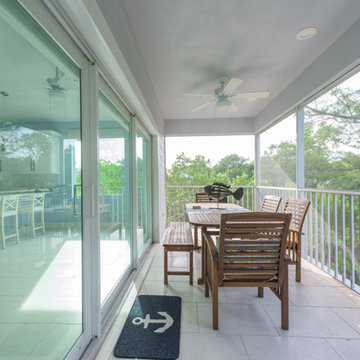
Esempio di un patio o portico stile marinaro di medie dimensioni e dietro casa con lastre di cemento e un tetto a sbalzo
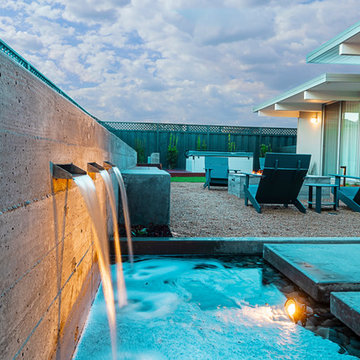
Custom water feature, with floating pour in place steps
Foto di un patio o portico minimalista di medie dimensioni e dietro casa con fontane, lastre di cemento e nessuna copertura
Foto di un patio o portico minimalista di medie dimensioni e dietro casa con fontane, lastre di cemento e nessuna copertura
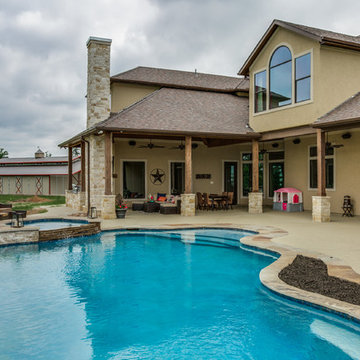
Shoot2Sell Photography
Ispirazione per un grande patio o portico classico dietro casa con un focolare, lastre di cemento e un gazebo o capanno
Ispirazione per un grande patio o portico classico dietro casa con un focolare, lastre di cemento e un gazebo o capanno
Patii e Portici turchesi con lastre di cemento - Foto e idee
6