Patii e Portici turchesi con lastre di cemento - Foto e idee
Filtra anche per:
Budget
Ordina per:Popolari oggi
121 - 140 di 229 foto
1 di 3
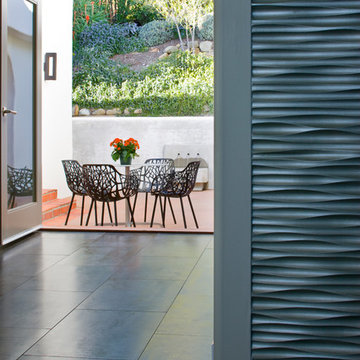
A textured wall in the entry of this Contemporary home looks out to the patio on the right. The wall is painted metallic silver, with large tiled grey porcelain flooring.
Modern Home Interiors and Exteriors, featuring clean lines, textures, colors and simple design with floor to ceiling windows. Hardwood, slate, and porcelain floors, all natural materials that give a sense of warmth throughout the spaces. Some homes have steel exposed beams and monolith concrete and galvanized steel walls to give a sense of weight and coolness in these very hot, sunny Southern California locations. Kitchens feature built in appliances, and glass backsplashes. Living rooms have contemporary style fireplaces and custom upholstery for the most comfort.
Bedroom headboards are upholstered, with most master bedrooms having modern wall fireplaces surounded by large porcelain tiles.
Project Locations: Ojai, Santa Barbara, Westlake, California. Projects designed by Maraya Interior Design. From their beautiful resort town of Ojai, they serve clients in Montecito, Hope Ranch, Malibu, Westlake and Calabasas, across the tri-county areas of Santa Barbara, Ventura and Los Angeles, south to Hidden Hills- north through Solvang and more.
Peter Malinowski
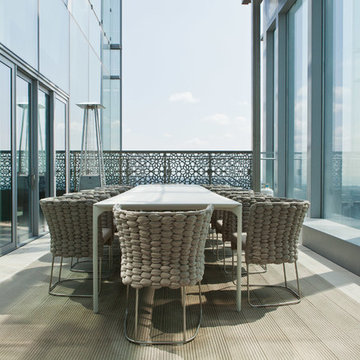
Idee per un grande patio o portico minimal in cortile con lastre di cemento e nessuna copertura
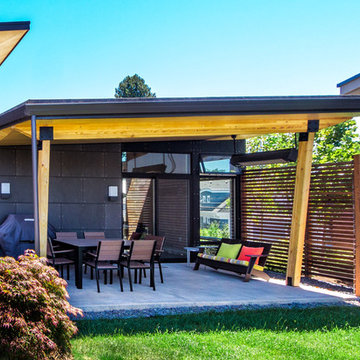
The 7th Avenue project is a contemporary twist on a mid century modern design. The home is designed for a professional couple that are well traveled and love the Taliesen west style of architecture. Design oriented individuals, the clients had always wanted to design their own home and they took full advantage of that opportunity. A jewel box design, the solution is engineered entirely to fit their aesthetic for living. Worked tightly to budget, the client was closely involved in every step of the process ensuring that the value was delivered where they wanted it.
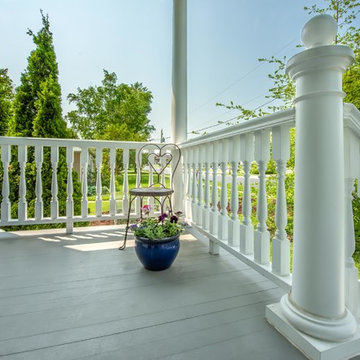
A single round ball sits atop the round newel to the right of the stairway, while square newels made of low maintenance materials sit exposed to the rain on the bottom of the stairway.
A&J Photography, Inc.
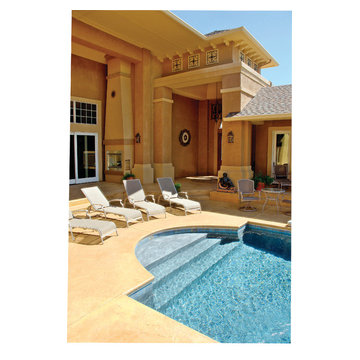
Courtyard Pool. The Sater Design Collection's luxury, courtyard home plan "La Reina" (Plan #8046). saterdesign.com
Foto di un grande portico mediterraneo con un focolare e lastre di cemento
Foto di un grande portico mediterraneo con un focolare e lastre di cemento
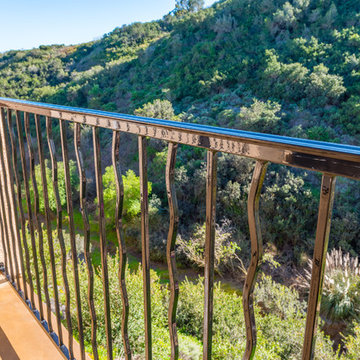
Ispirazione per un patio o portico mediterraneo di medie dimensioni e dietro casa con lastre di cemento e un parasole
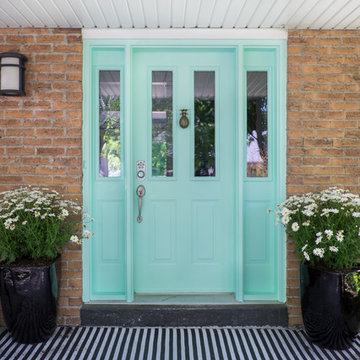
Design: Michelle Berwick
Photos: Sam Stock Photography
Ispirazione per un grande portico boho chic davanti casa con lastre di cemento e un tetto a sbalzo
Ispirazione per un grande portico boho chic davanti casa con lastre di cemento e un tetto a sbalzo
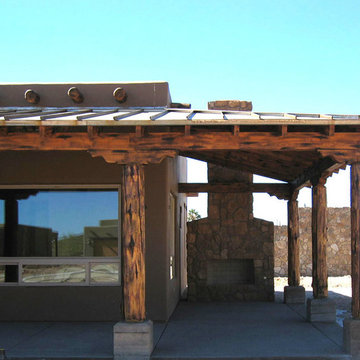
Former model home in Starr Ridge built by John Herder Building. The Wagon Wheel floorplan lives large out the front with an oversized wrap around porch.
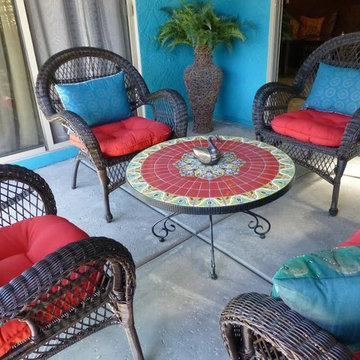
Idee per un patio o portico eclettico di medie dimensioni e dietro casa con lastre di cemento e un tetto a sbalzo
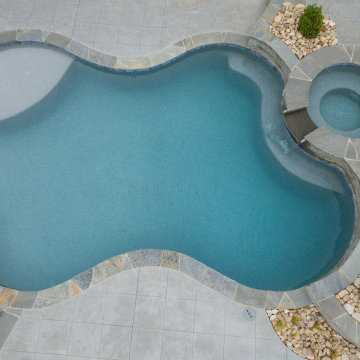
Foto di un patio o portico classico di medie dimensioni e dietro casa con un focolare, lastre di cemento e nessuna copertura
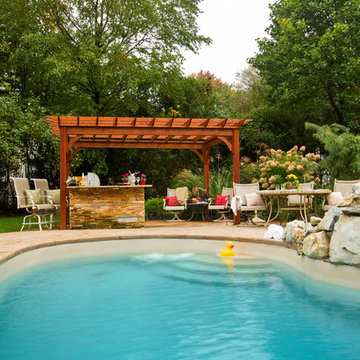
Foto di un grande patio o portico chic dietro casa con lastre di cemento e una pergola
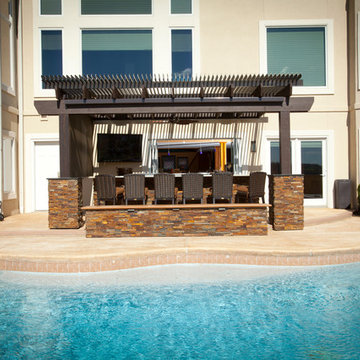
Idee per un portico mediterraneo di medie dimensioni e dietro casa con lastre di cemento
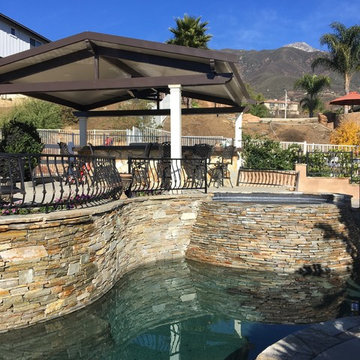
Backyard makeover, Patio Cover, Veneer stone, Outdoor Kitchen
Immagine di un grande patio o portico stile marino dietro casa con lastre di cemento e un gazebo o capanno
Immagine di un grande patio o portico stile marino dietro casa con lastre di cemento e un gazebo o capanno
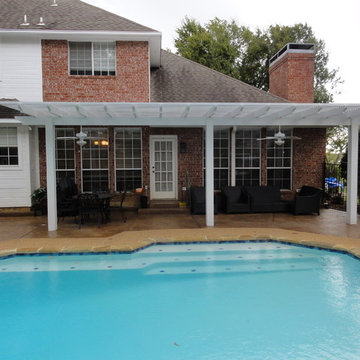
Ispirazione per un patio o portico tradizionale di medie dimensioni e dietro casa con lastre di cemento e una pergola
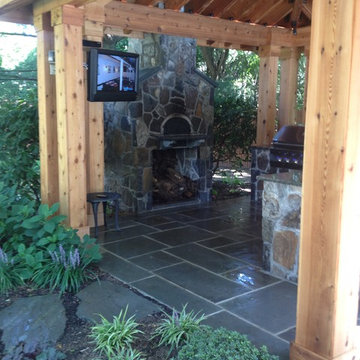
Immagine di un patio o portico american style di medie dimensioni e dietro casa con lastre di cemento e un gazebo o capanno
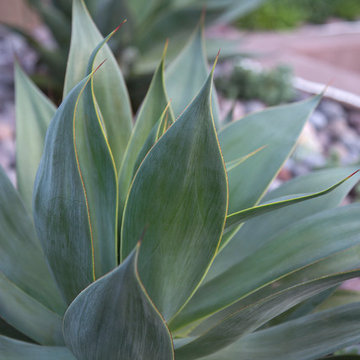
photography by Joslyn Amato
Idee per un piccolo patio o portico tropicale dietro casa con lastre di cemento
Idee per un piccolo patio o portico tropicale dietro casa con lastre di cemento
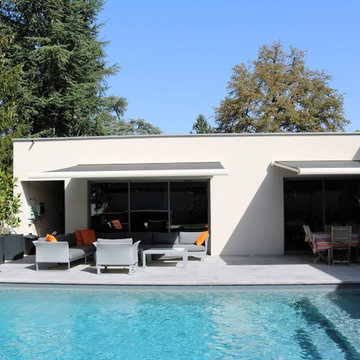
Claire Soulier - Studio d'Architecture du Paysage -
Idee per un patio o portico minimal di medie dimensioni e dietro casa con lastre di cemento e nessuna copertura
Idee per un patio o portico minimal di medie dimensioni e dietro casa con lastre di cemento e nessuna copertura
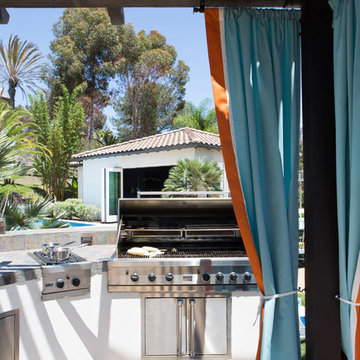
Lori Dennis Interior Design
Erika Bierman Photography
Idee per un grande patio o portico chic dietro casa con lastre di cemento e nessuna copertura
Idee per un grande patio o portico chic dietro casa con lastre di cemento e nessuna copertura
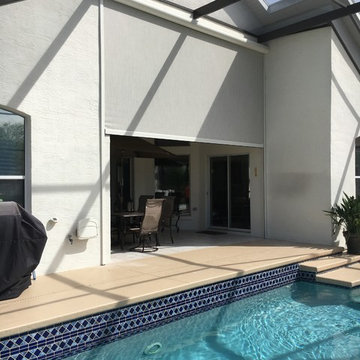
Foto di un patio o portico chic di medie dimensioni e dietro casa con lastre di cemento
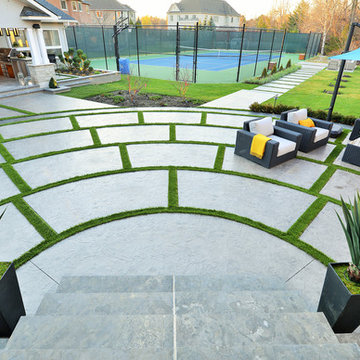
A superb entertainment space complete with a tennis court, TV and grilling area, and endless patio space. Designed and built exclusively by Elite Pool Design.
Patii e Portici turchesi con lastre di cemento - Foto e idee
7