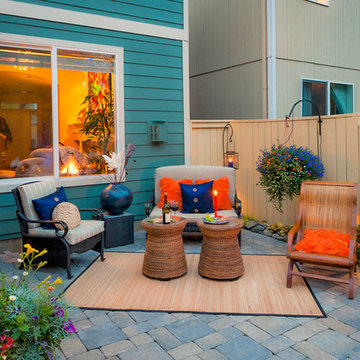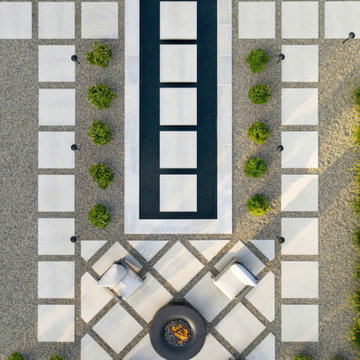Patii e Portici turchesi con lastre di cemento - Foto e idee
Filtra anche per:
Budget
Ordina per:Popolari oggi
21 - 40 di 229 foto
1 di 3
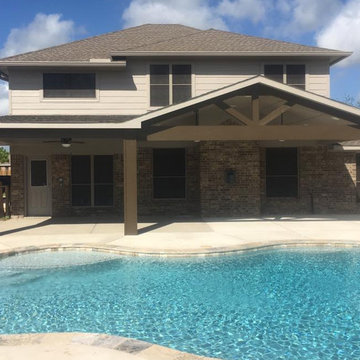
Foto di un patio o portico american style di medie dimensioni e dietro casa con lastre di cemento e un tetto a sbalzo
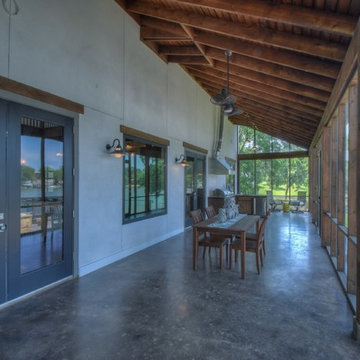
Ispirazione per un grande portico rustico dietro casa con un portico chiuso, lastre di cemento e un tetto a sbalzo
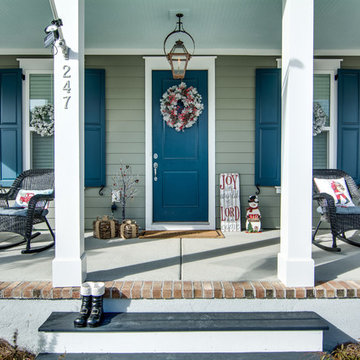
Raised panel shutters by ARMOR with coordinating shutter dogs add to the curb appeal on this Southern front porch.
Raised Panel Shutters complete the look of the exteriors on these homes located in the new and growing Nexton Community. These elegant shutters are known for adding a touch of class, pairing well with virtually any style window for a complete and cohesive look. Custom designed and fabricated to your precise needs, you can be sure that our raised panel shutters will enrich your exterior with added style, curb appeal and value.
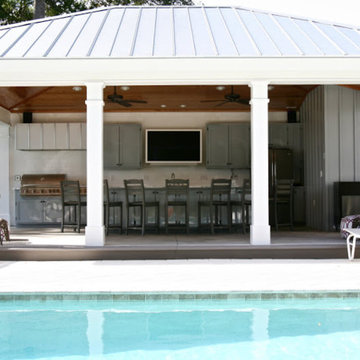
Ispirazione per un grande patio o portico chic dietro casa con lastre di cemento e un gazebo o capanno
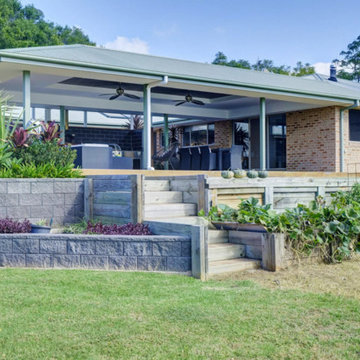
Idee per un grande portico tropicale dietro casa con lastre di cemento e un tetto a sbalzo
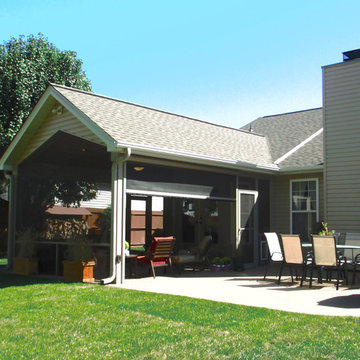
This St. Charles County screened patio has a gable roof with cedar ceiling. The back wall is one screen panel for a very open feel. On the open patio side there is a retractable screen wall.
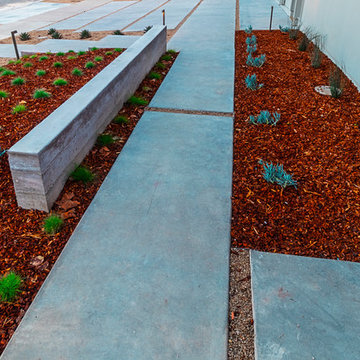
Custom driveway, with steps and planting, custom horizontal fencing. Board finish retaining wall.
Ispirazione per un patio o portico moderno di medie dimensioni e davanti casa con lastre di cemento e nessuna copertura
Ispirazione per un patio o portico moderno di medie dimensioni e davanti casa con lastre di cemento e nessuna copertura
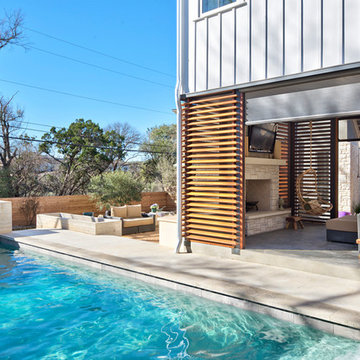
Architect: Tim Brown Architecture. Photographer: Casey Fry
Ispirazione per un grande patio o portico tradizionale dietro casa con lastre di cemento, un tetto a sbalzo e un caminetto
Ispirazione per un grande patio o portico tradizionale dietro casa con lastre di cemento, un tetto a sbalzo e un caminetto
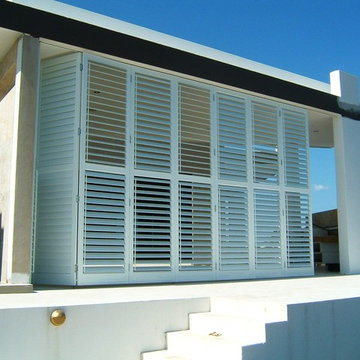
Our Aluminium Shutters have been designed with a fully adjustable louver that offers a contemporary modern functional shutter aesthetically appealing for both interior and exterior use. Standard Stock colours and custom colour range (full dulux powdercoated range), Balustrade capabilities, Fully flyscreenable, Off the wall mounting systems, Internal winding systems, Lockable, Wind ratings, Slide, Bifold, hinge or fixed, 90 &115mm Blade options.
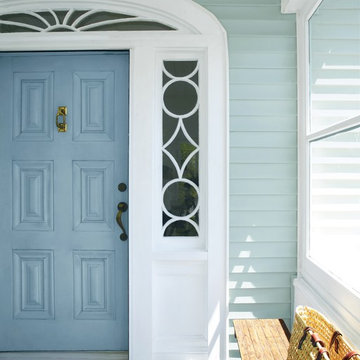
Immagine di un piccolo portico classico davanti casa con lastre di cemento e un tetto a sbalzo
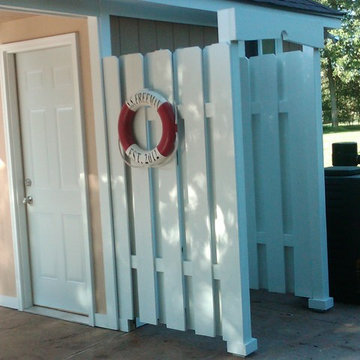
Esempio di un patio o portico tradizionale dietro casa con un gazebo o capanno, fontane e lastre di cemento
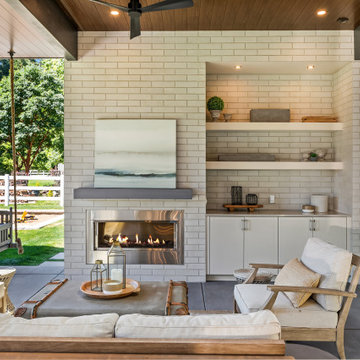
A covered porch so functional you’ll actually use it! Starting with skylights allowing daylight to pour in, we added heaters for those long winter months, a powerful fireplace and a fan to circulate air. Accent lighting and built in Sonos speakers for entertaining and a swing bed the size of a twin mattress. What's not to love?

photography by Joslyn Amato
Foto di un grande patio o portico moderno dietro casa con lastre di cemento e una pergola
Foto di un grande patio o portico moderno dietro casa con lastre di cemento e una pergola
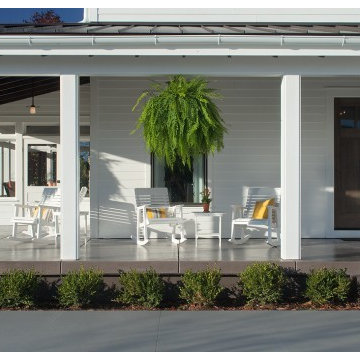
Esempio di un portico classico davanti casa con lastre di cemento e un tetto a sbalzo
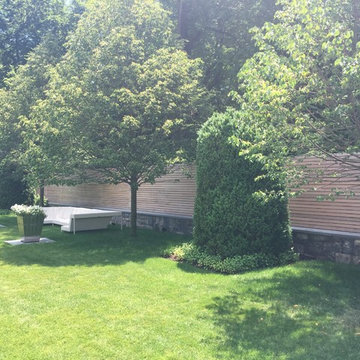
Ispirazione per un ampio patio o portico moderno dietro casa con fontane e lastre di cemento
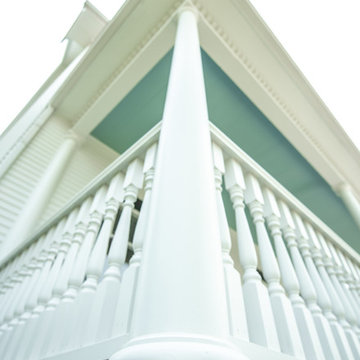
Fiberglass structural columns support the roof system. Real wood was used for railings and balusters, and the original roof structure was fully preserved.
We rebuilt the porch underneath the existing roof. It was shored up during construction, as the structure, roof membrane, ceiling and trim board were all in great condition. This included removing the old porch below, augering & pouring new footings, building the new porch floor structure, and then fitting in the permanent structural fiberglass columns to support it.
A&J Photography, Inc.
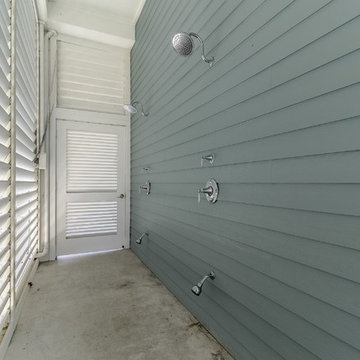
Double outdoor showers with foot washing station
Esempio di un ampio patio o portico stile marinaro con lastre di cemento
Esempio di un ampio patio o portico stile marinaro con lastre di cemento
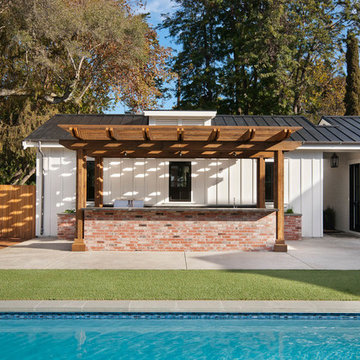
Ispirazione per un patio o portico country di medie dimensioni e dietro casa con lastre di cemento e una pergola
Patii e Portici turchesi con lastre di cemento - Foto e idee
2
