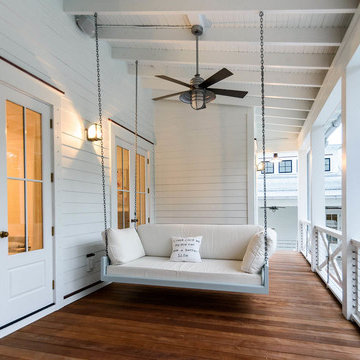Patii e Portici stile marinaro - Foto e idee
Filtra anche per:
Budget
Ordina per:Popolari oggi
141 - 160 di 1.867 foto
1 di 3

Esempio di un grande portico costiero dietro casa con un caminetto, cemento stampato, un tetto a sbalzo e parapetto in metallo

Outdoor living at its finest. Stained ceilings, rock mantle and bluestone flooring complement each other and provide durability in the weather.
Foto di un grande patio o portico stile marino dietro casa con pavimentazioni in pietra naturale e un tetto a sbalzo
Foto di un grande patio o portico stile marino dietro casa con pavimentazioni in pietra naturale e un tetto a sbalzo
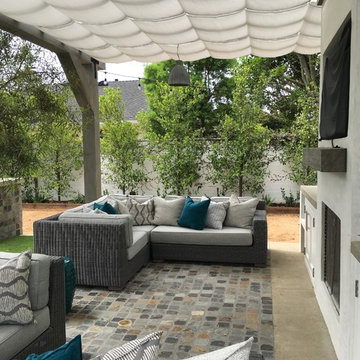
This outdoor living area was a new build and needed protection from the sun. The Sunbrella shading is stationary and attached to the structure with stainless steel hardware. Designs by Dian fabricated and installed the shading. All custom pillows were fabricated by Designs by Dian.
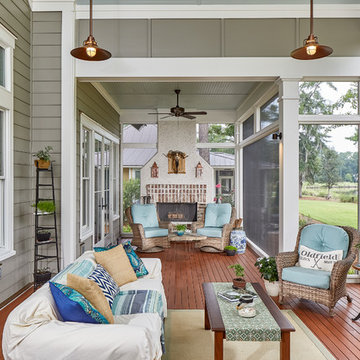
Tom Jenkins Photography
Immagine di un grande portico costiero con un portico chiuso, pedane e un tetto a sbalzo
Immagine di un grande portico costiero con un portico chiuso, pedane e un tetto a sbalzo
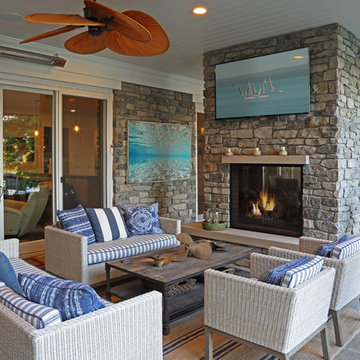
Shooting Star Photography
In Collaboration with Charles Cudd Co.
Foto di un patio o portico stile marinaro di medie dimensioni e dietro casa con piastrelle e un tetto a sbalzo
Foto di un patio o portico stile marinaro di medie dimensioni e dietro casa con piastrelle e un tetto a sbalzo
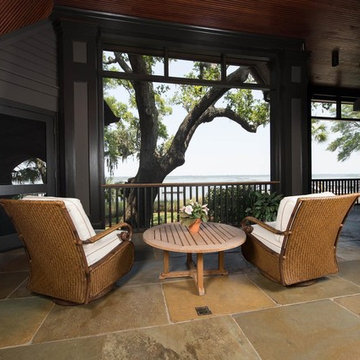
Cushioned Wicker Seating in a Screened Porch with a Stone Tile Floor and Natural Fir Ceiling on Kiawah Island
Ispirazione per un patio o portico costiero di medie dimensioni e dietro casa con pavimentazioni in pietra naturale
Ispirazione per un patio o portico costiero di medie dimensioni e dietro casa con pavimentazioni in pietra naturale
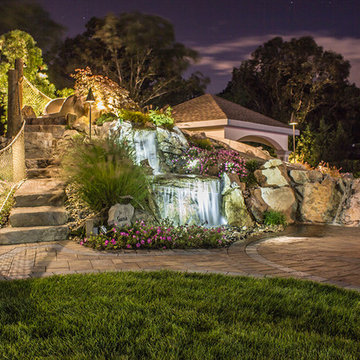
What's is in Your Backyard?
Esempio di un grande patio o portico costiero dietro casa con fontane, pavimentazioni in cemento e un gazebo o capanno
Esempio di un grande patio o portico costiero dietro casa con fontane, pavimentazioni in cemento e un gazebo o capanno
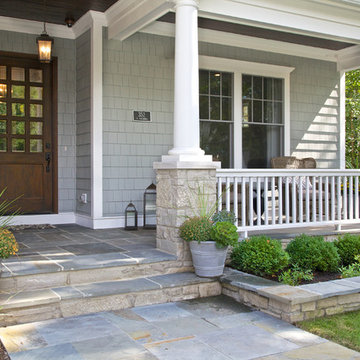
Krista Sobkowiak
Foto di un grande portico stile marinaro davanti casa con pavimentazioni in pietra naturale, un tetto a sbalzo e con illuminazione
Foto di un grande portico stile marinaro davanti casa con pavimentazioni in pietra naturale, un tetto a sbalzo e con illuminazione
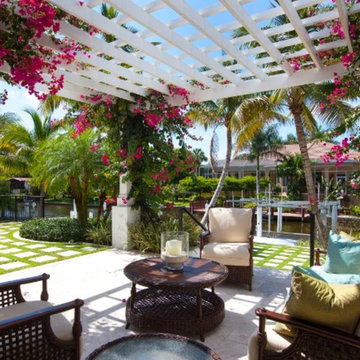
Ispirazione per un patio o portico stile marinaro di medie dimensioni e dietro casa con nessuna copertura
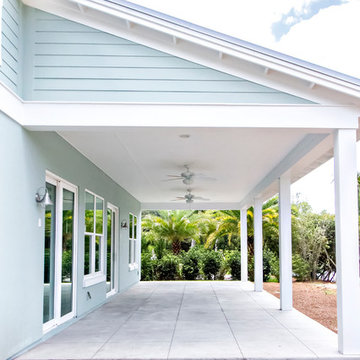
Glenn Layton Homes, LLC, "Building Your Coastal Lifestyle"
Esempio di un portico stile marino di medie dimensioni e dietro casa con lastre di cemento e un tetto a sbalzo
Esempio di un portico stile marino di medie dimensioni e dietro casa con lastre di cemento e un tetto a sbalzo

Idee per un ampio portico costiero dietro casa con pedane, un tetto a sbalzo e parapetto in legno
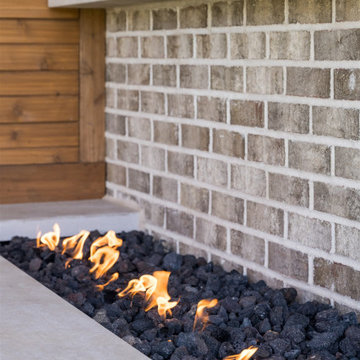
A neutral color palette punctuated by warm wood tones and large windows create a comfortable, natural environment that combines casual southern living with European coastal elegance. The 10-foot tall pocket doors leading to a covered porch were designed in collaboration with the architect for seamless indoor-outdoor living. Decorative house accents including stunning wallpapers, vintage tumbled bricks, and colorful walls create visual interest throughout the space. Beautiful fireplaces, luxury furnishings, statement lighting, comfortable furniture, and a fabulous basement entertainment area make this home a welcome place for relaxed, fun gatherings.
---
Project completed by Wendy Langston's Everything Home interior design firm, which serves Carmel, Zionsville, Fishers, Westfield, Noblesville, and Indianapolis.
For more about Everything Home, click here: https://everythinghomedesigns.com/
To learn more about this project, click here:
https://everythinghomedesigns.com/portfolio/aberdeen-living-bargersville-indiana/

This cozy lake cottage skillfully incorporates a number of features that would normally be restricted to a larger home design. A glance of the exterior reveals a simple story and a half gable running the length of the home, enveloping the majority of the interior spaces. To the rear, a pair of gables with copper roofing flanks a covered dining area that connects to a screened porch. Inside, a linear foyer reveals a generous staircase with cascading landing. Further back, a centrally placed kitchen is connected to all of the other main level entertaining spaces through expansive cased openings. A private study serves as the perfect buffer between the homes master suite and living room. Despite its small footprint, the master suite manages to incorporate several closets, built-ins, and adjacent master bath complete with a soaker tub flanked by separate enclosures for shower and water closet. Upstairs, a generous double vanity bathroom is shared by a bunkroom, exercise space, and private bedroom. The bunkroom is configured to provide sleeping accommodations for up to 4 people. The rear facing exercise has great views of the rear yard through a set of windows that overlook the copper roof of the screened porch below.
Builder: DeVries & Onderlinde Builders
Interior Designer: Vision Interiors by Visbeen
Photographer: Ashley Avila Photography
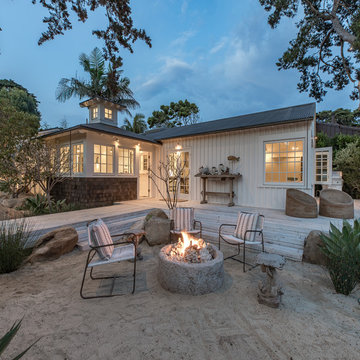
A limestone fire pit anchors one of the many outdoor rooms.
Images | Kurt Jordan Photography
Idee per un patio o portico stile marino di medie dimensioni e dietro casa
Idee per un patio o portico stile marino di medie dimensioni e dietro casa
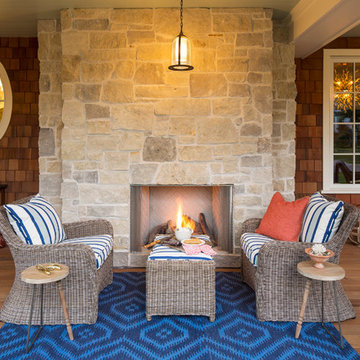
Make the most of outdoor living and add a fireplace to your porch so you can enjoy the space year-round!
Built by Great Neighborhood Homes, Photography by Troy Thies, Landscaping by Moms Landscaping
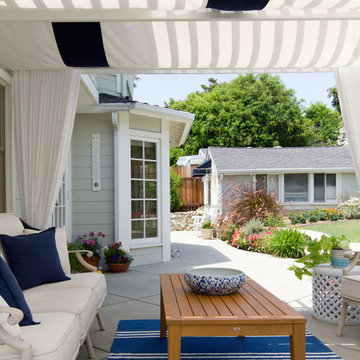
A Cape Cod style home with a backyard patio inspired by the East Coast. A relaxed Hamptons style deck lends to family BBQs and relaxing in the afternoons. Turquoise accents and a range of blue fabrics pop against white and cream backgrounds. Custom Drapery and awnings add a soft and elegant nautical feel to the backyard. This coastal style backyard is located in Sierra Madre, California.
Photography by Erika Bierman,
Awnings and Curtains by La Belle Maison,
Landscape and Pool by Garden View Landscape, Nursery and Pools.
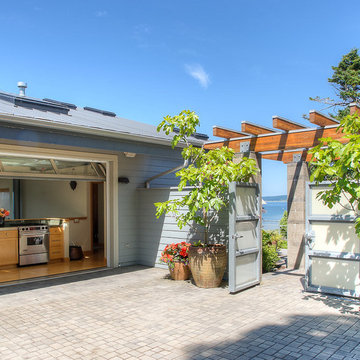
Entry courtyard with glass door to courtyard kitchen. Photography by Lucas Henning.
Immagine di un patio o portico costiero in cortile e di medie dimensioni con pavimentazioni in mattoni e una pergola
Immagine di un patio o portico costiero in cortile e di medie dimensioni con pavimentazioni in mattoni e una pergola
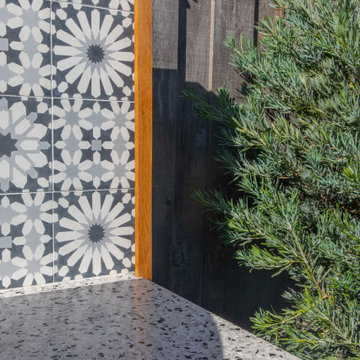
Built-in grill, terrazzo waterfall countertop, teak wood, custom hand tile
Immagine di un piccolo patio o portico stile marino dietro casa con pavimentazioni in cemento e nessuna copertura
Immagine di un piccolo patio o portico stile marino dietro casa con pavimentazioni in cemento e nessuna copertura
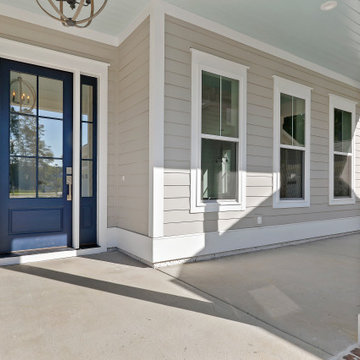
Front Porch
Immagine di un portico stile marino di medie dimensioni e davanti casa con lastre di cemento e un tetto a sbalzo
Immagine di un portico stile marino di medie dimensioni e davanti casa con lastre di cemento e un tetto a sbalzo
Patii e Portici stile marinaro - Foto e idee
8
