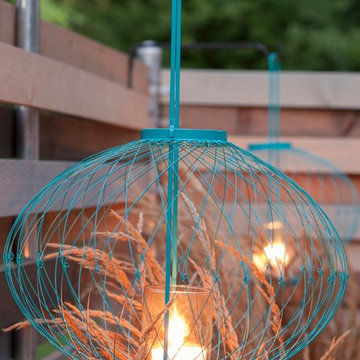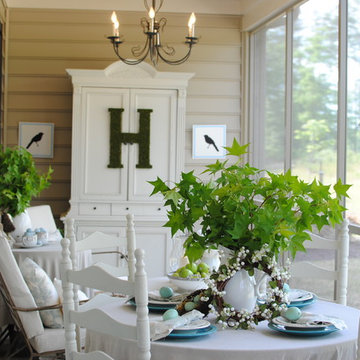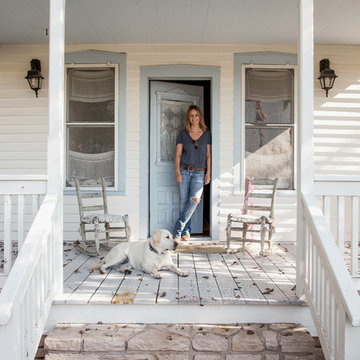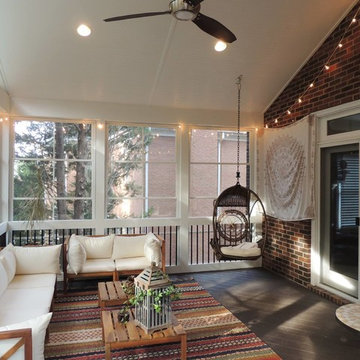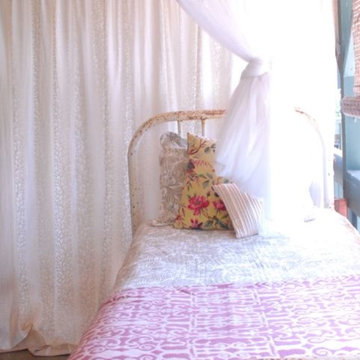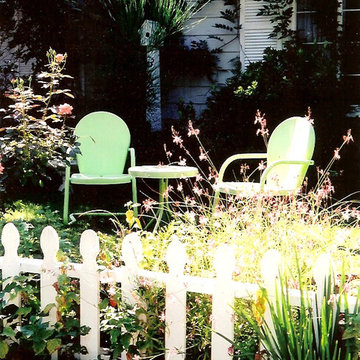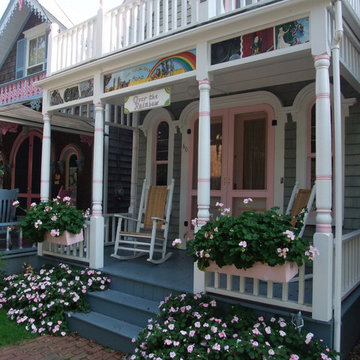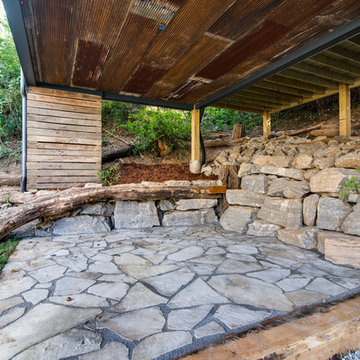Patii e Portici shabby-chic style - Foto e idee
Filtra anche per:
Budget
Ordina per:Popolari oggi
121 - 140 di 1.055 foto
1 di 2
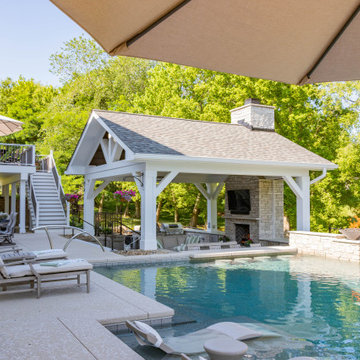
A extravagant pool side outdoor room with a fireplace, outdoor kitchen, swim-up bar, Infratech heaters, cedar tongue and groove ceiling with a custom stain, and Universal Motions Retractable screens.
This project also includes a beautiful Trex Open deck with an underdeck area.
The outdoor kitchen includes:
- A FireMagic grill
- Fire Magic Cabinets and Drawers
- An Alfa pizza oven
- Two Blaze under counter refrigerators
- Granite countertops
- All finished in stone to match the fireplace
Trova il professionista locale adatto per il tuo progetto
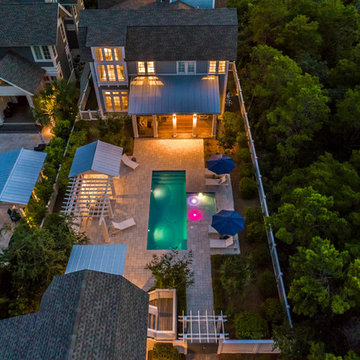
Expansive pool deck courtyard with a summer kitchen and pergola to enjoy alfresco dining year round.
Idee per un ampio patio o portico stile shabby in cortile con pavimentazioni in pietra naturale e una pergola
Idee per un ampio patio o portico stile shabby in cortile con pavimentazioni in pietra naturale e una pergola
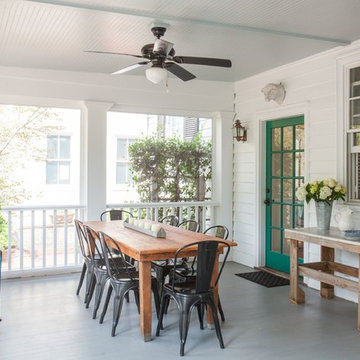
Ispirazione per un portico shabby-chic style con un giardino in vaso e un tetto a sbalzo
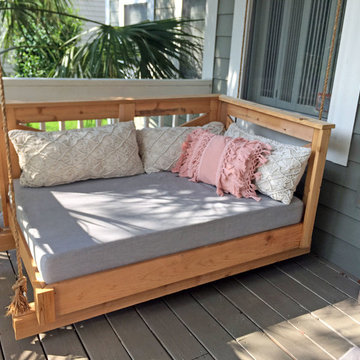
This South Carolina porch is a dreamy space complete with a pair of custom porch swings! 6" thick daybed cushions done by Patio Lane in Sunbrella Canvas Granite, a durable fabric perfectly suited for outdoor use.
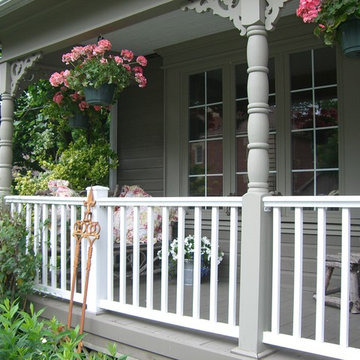
Welcome to Caledon!
This gorgeous century home located in the valley of Bolton Ontario has been renovated multiple times. The owners went to great lengths to preserve the original integrity of the century home while adding many updates throughout. The star of the home is the customized millwork and unique century home details. This property has been featured in several magazines as well as being featured on houzz .
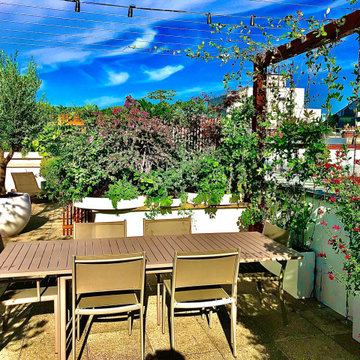
Nous avons réalisé l'aménagement et la conception d'un toit terrasse dans le 92. Ce toit terrasse est basé sur le style romantique avec de nombreux végétaux.
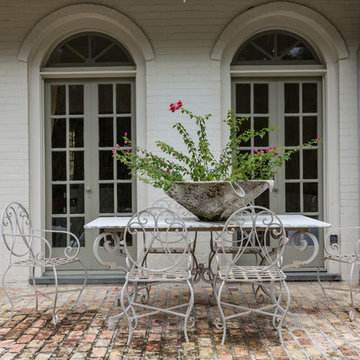
Ispirazione per un patio o portico shabby-chic style di medie dimensioni e dietro casa con pavimentazioni in mattoni
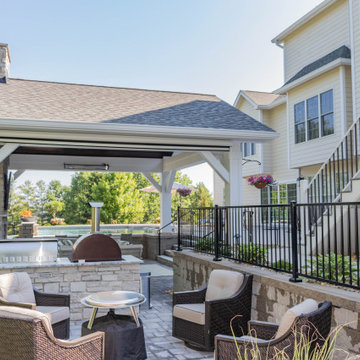
A extravagant pool side outdoor room with a fireplace, outdoor kitchen, swim-up bar, Infratech heaters, cedar tongue and groove ceiling with a custom stain, and Universal Motions Retractable screens.
This project also includes a beautiful Trex Open deck with an underdeck area.
The outdoor kitchen includes:
- A FireMagic grill
- Fire Magic Cabinets and Drawers
- An Alfa pizza oven
- Two Blaze under counter refrigerators
- Granite countertops
- All finished in stone to match the fireplace
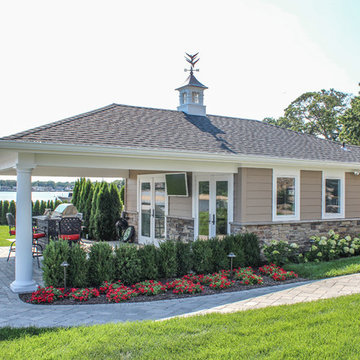
In ground pool over looks the river and out on the island.
Esempio di un ampio patio o portico shabby-chic style dietro casa con fontane, pavimentazioni in cemento e un gazebo o capanno
Esempio di un ampio patio o portico shabby-chic style dietro casa con fontane, pavimentazioni in cemento e un gazebo o capanno
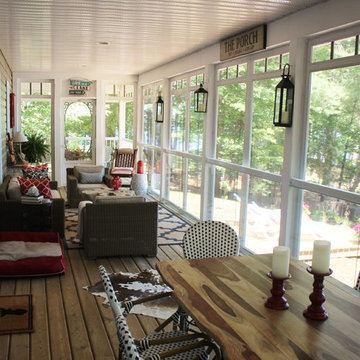
Esempio di un portico stile shabby di medie dimensioni e davanti casa con un portico chiuso, pedane e un tetto a sbalzo
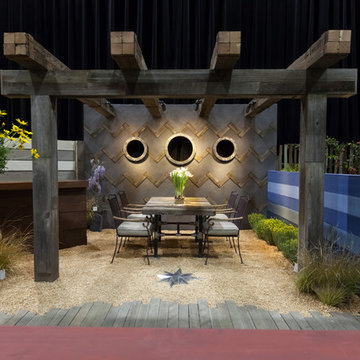
Our design for the 2014 SF Flower and Garden Show was marine themed, specifically inspired by the boatyards found along the California coast. Almost all the wood shown is up-cycled fence boards with the arbor comprised of used fence posts bolted together.
Patii e Portici shabby-chic style - Foto e idee
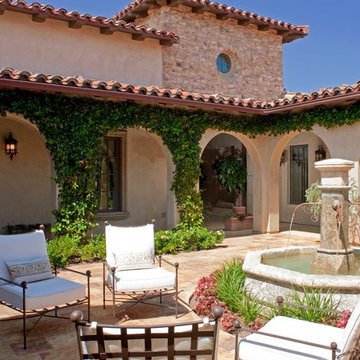
Idee per un patio o portico stile shabby davanti casa con fontane, pavimentazioni in pietra naturale e nessuna copertura
7
