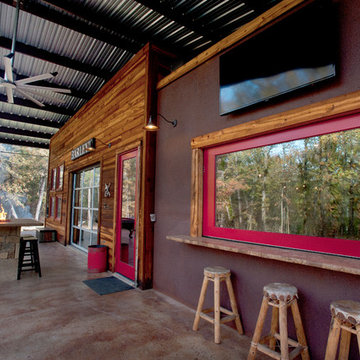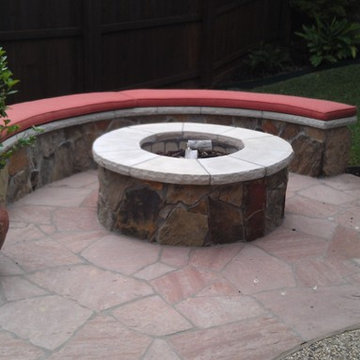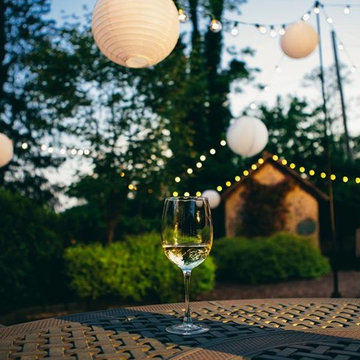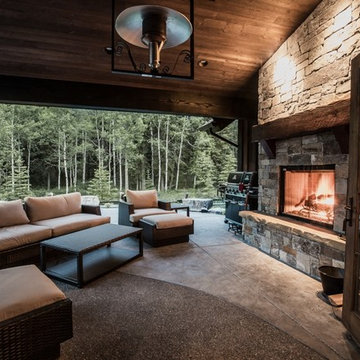Patii e Portici rustici neri - Foto e idee
Filtra anche per:
Budget
Ordina per:Popolari oggi
121 - 140 di 3.235 foto
1 di 3
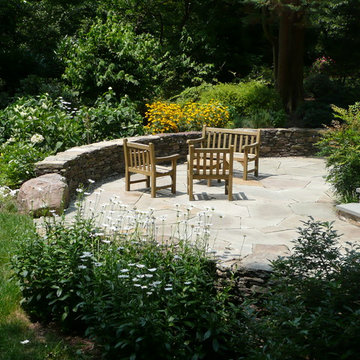
Immagine di un patio o portico rustico dietro casa con pavimentazioni in pietra naturale

This freestanding covered patio with an outdoor kitchen and fireplace is the perfect retreat! Just a few steps away from the home, this covered patio is about 500 square feet.
The homeowner had an existing structure they wanted replaced. This new one has a custom built wood
burning fireplace with an outdoor kitchen and is a great area for entertaining.
The flooring is a travertine tile in a Versailles pattern over a concrete patio.
The outdoor kitchen has an L-shaped counter with plenty of space for prepping and serving meals as well as
space for dining.
The fascia is stone and the countertops are granite. The wood-burning fireplace is constructed of the same stone and has a ledgestone hearth and cedar mantle. What a perfect place to cozy up and enjoy a cool evening outside.
The structure has cedar columns and beams. The vaulted ceiling is stained tongue and groove and really
gives the space a very open feel. Special details include the cedar braces under the bar top counter, carriage lights on the columns and directional lights along the sides of the ceiling.
Click Photography
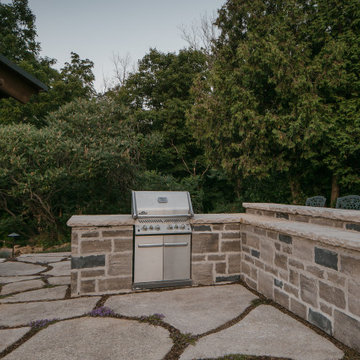
Douglas fir pergola with steel roof. Dining Area
Foto di un patio o portico rustico di medie dimensioni
Foto di un patio o portico rustico di medie dimensioni
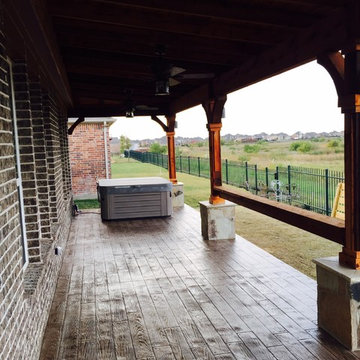
505 SF 6" wood plank pattern concrete
Esempio di un grande patio o portico stile rurale dietro casa con un tetto a sbalzo e cemento stampato
Esempio di un grande patio o portico stile rurale dietro casa con un tetto a sbalzo e cemento stampato
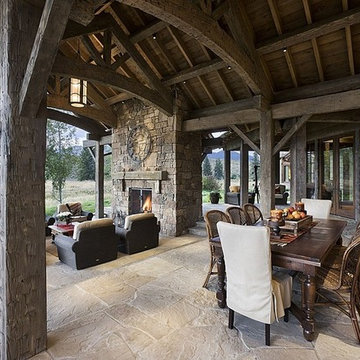
Moriah Remodeling and Construction, Inc.
Ispirazione per un patio o portico stile rurale di medie dimensioni e dietro casa con pavimentazioni in pietra naturale e un tetto a sbalzo
Ispirazione per un patio o portico stile rurale di medie dimensioni e dietro casa con pavimentazioni in pietra naturale e un tetto a sbalzo
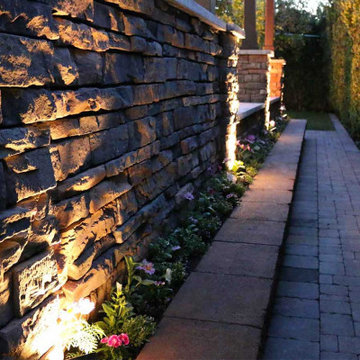
Ledger stone, outlasting any other material, is used to face block walls
Ispirazione per un ampio patio o portico rustico dietro casa con un giardino in vaso, pavimentazioni in pietra naturale e una pergola
Ispirazione per un ampio patio o portico rustico dietro casa con un giardino in vaso, pavimentazioni in pietra naturale e una pergola
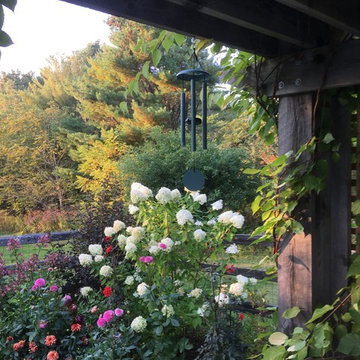
Esempio di un piccolo patio o portico rustico dietro casa con una pergola
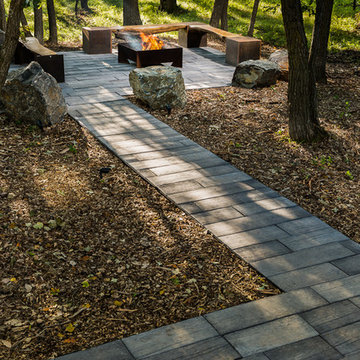
Bridgewood, Barkman’s new premium slab has all the beauty of wood and the durability of concrete. It features a realistic wood texture created from actual wood planks. Unlike traditional wood surfaces, Bridgewood will never rot, warp, splinter or fade. It’ll never need to be stained or sealed like wood, or crack like stamped concrete. Feel the warm and inviting nature of wood in your landscape projects with our new slab. Photo: Barkman Concrete Ltd.
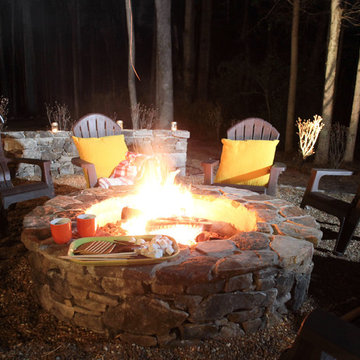
A fire pit is an ideal addition to a family backyard as it opens up the garden for year-round enjoyment, a chance to escape outside and reconnect with nature. A curved seat wall encloses the fire pit area and follows the line of the firepit, providing a practical surface as well as an attractive visual element. Hand-cut Tennessee fieldstone was used here, with a pea gravel floor giving a comforting feel underfoot.
ZoomWorks
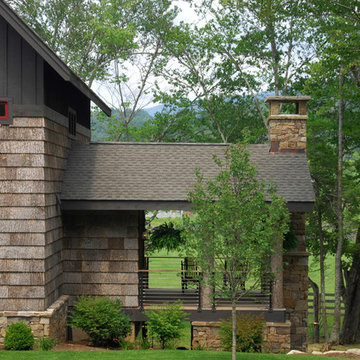
BarkHouse Shingle Siding, Locust Posts and Cable Railing. Photo by Todd Bush.
Ispirazione per un portico rustico con pedane
Ispirazione per un portico rustico con pedane
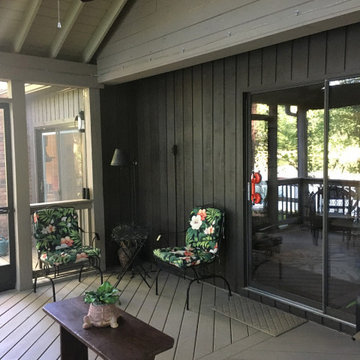
These homeowners wished to add an enclosed space to the back of their home. Archadeck of Central SC created a beautiful screened porch design. The porch features an open gable roof. Not only is the open gable an eye-catching design, it allows for additional ventilation inside the space. We installed a ceiling fan for even better airflow and cooling off. The tall ceiling makes the porch feel spacious and grand. The painted wood finish and open rafters offer a farmhouse design aesthetic.

To avoid blocking views from interior spaces, this porch was set to the side of the kitchen. Telescoping sliding doors create a seamless connection between inside and out.
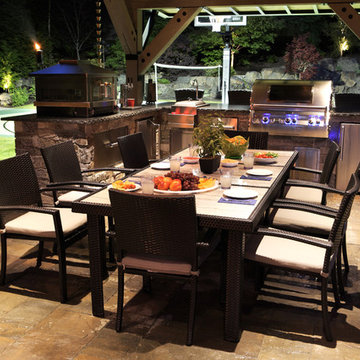
Parks Creative
Foto di un patio o portico stile rurale
Foto di un patio o portico stile rurale
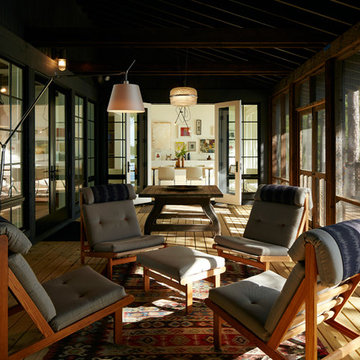
Foto di un grande portico rustico nel cortile laterale con pedane, un tetto a sbalzo e con illuminazione
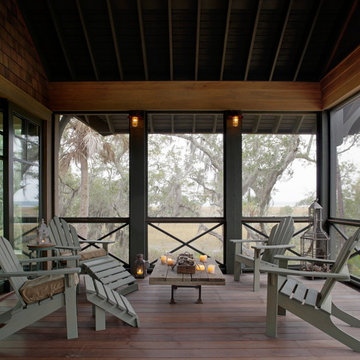
Atlantic Archives/Richard Leo Johnson
Esempio di un portico rustico con un portico chiuso
Esempio di un portico rustico con un portico chiuso
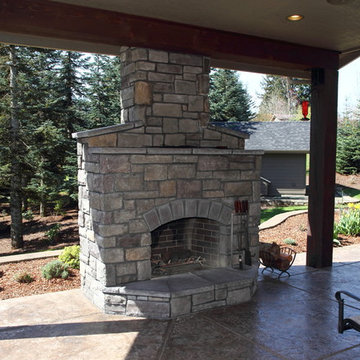
Bruce Long
Esempio di un ampio patio o portico rustico dietro casa con un focolare e un tetto a sbalzo
Esempio di un ampio patio o portico rustico dietro casa con un focolare e un tetto a sbalzo
Patii e Portici rustici neri - Foto e idee
7
