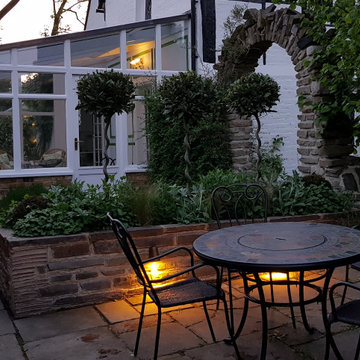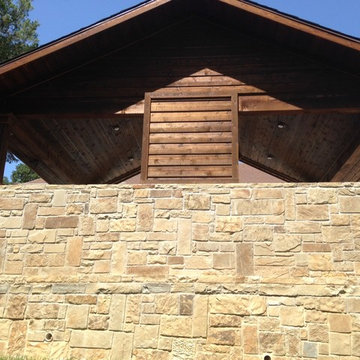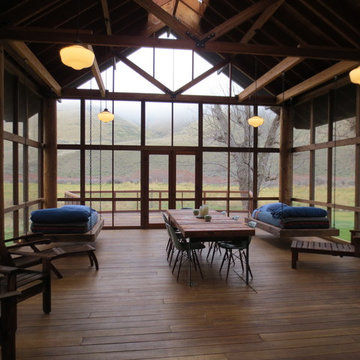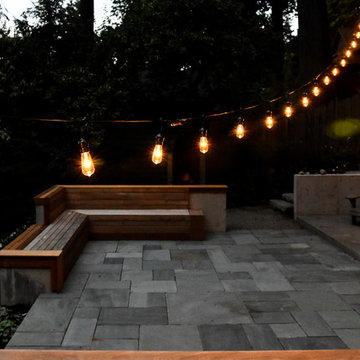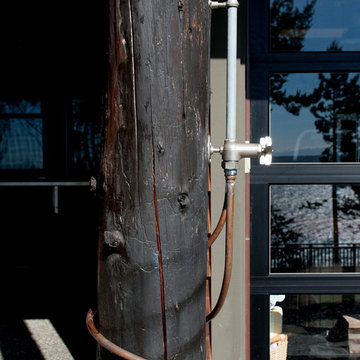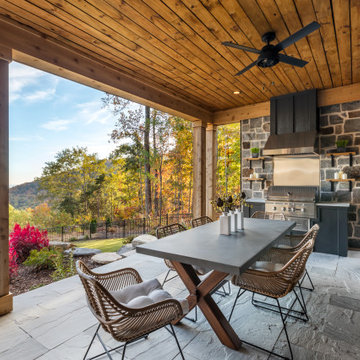Patii e Portici rustici neri - Foto e idee
Filtra anche per:
Budget
Ordina per:Popolari oggi
201 - 220 di 3.241 foto
1 di 3
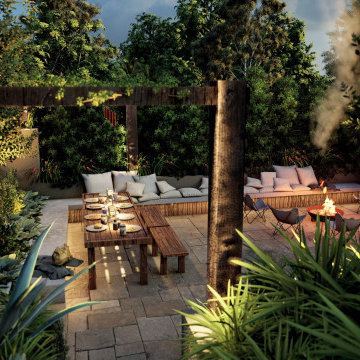
GRDN Newcastle is a bespoke landscape design studio based in Newcastle NSW Australia. Landscape Design - Garden Design - Outdoor living spaces - Gardens - Residential landscaping - Newcastle - Hunter Valley - New South Wales - NSW - Australia
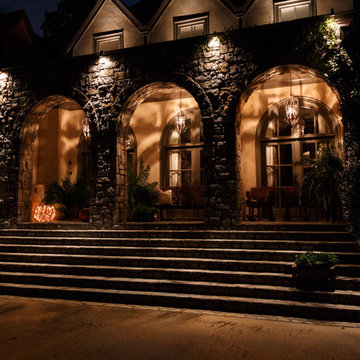
NightVision Outdoor Lighting, Photo by Stefanie Painter, LED up and down lighting on a home in Sandy Springs, GA.
Idee per un portico rustico
Idee per un portico rustico

A lovely screened porch that shares a common fireplace and masonry mass with the interior fireplace. Grows out of the roof with a double prow shape as well.
Photos by Jay Weiland
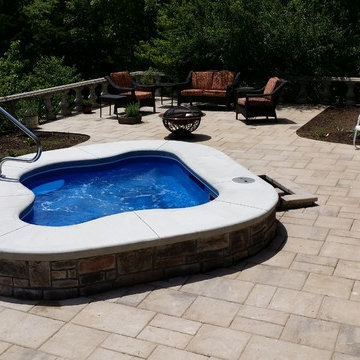
Spa design utilizing Viking Inground Spa Shell with Paver Decking and Waterfall. Uses underground 1500 gal. Rainwater Tank for Eco-Friendly Plant Watering & Waterfall Source
Design & Pic's by Doug Fender
Const. By Doug & Craig Fender dba
Indian Summer Pool and Spa
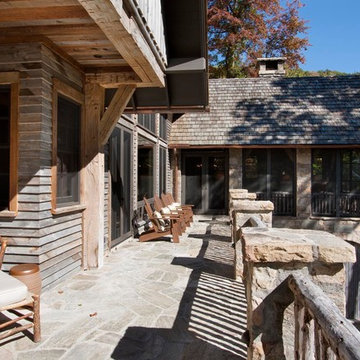
Reclaimed wood provided by Appalachian Antique Hardwoods. Architect Platt Architecture, PA, Builder Morgan-Keefe, Photographer J. Weiland
Immagine di un portico stile rurale
Immagine di un portico stile rurale
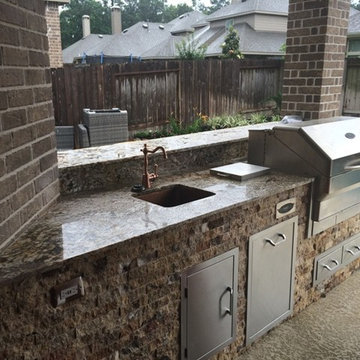
Patio kitchen plans these days require the ability to incorporate high-tech, modern appliances into timeless – even ancient-looking – environments.
You can see this juxtaposition pulled off perfectly in this outdoor kitchen by Outdoor Homescapes of Houston.
“A smart patio kitchen plan requires not only a balance of the new and old,” says Outdoor Homescapes owner Wayne Franks, “but a blending of new elements – like an outdoor kitchen – with the existing home and outdoor living features like a pool, hardscaping or landscaping.”
In this case, explains Franks, the existing 25-by-15-foot pool had a craggy edge of moss rock boulders, plus a spa and firepit faced with a rough Scabos splitface travertine. “The overall look was rustic and naturalistic,” says Franks, “so we of course wanted the new outdoor kitchen island to match.”
Hence the 14-foot-long outdoor kitchen island with a raised bar, also faced in the Scabos splitface travertine and topped with a Normandy granite countertop. The hardscaping around it is Kool Deck® textured concrete.
“People used to shy away from busy textures in outside patio kitchen plans, but now they’re embracing them,” notes Franks. “They’re increasingly attracted to the beautiful imperfections and irregularities of nature – there’s more of an authenticity and character to it.”
Now, for the high-tech part: A Traeger wood pellet grill. Traeger grills are becoming increasingly popular for their ability to infuse amazing, rich flavor and for their versatility (they can grill, bake, smoke, slow cook, braise and barbecue).
This premier model, the Memphis Pro 304, features 562 square inches of cooking space and a three-in-one cooking system (high-temperature grill, low-and-low smoker and true-convection-oven roasting and baking). It also has an intuitive Intelligent Temperature Control (see the display panel to the left of the grill) that can be set for cooking and internal temperature.
A programmable food probe tells you when the internal temperature is reached and drops the grill down to a programmed lower temperature to keep the food warm till serving.
The dual-fan convection system, with reliable metal blades, circulates heat evenly for tender, juicy results. Double-walled and sealed construction of 304 stainless steel allows for optimum heat retention and consistent temperatures in all weather conditions. A direct-flame “flavorizer” insert delivers the added flavor of a seared finish.
Outdoor Homescapes also added a mount sink with a custom oil-rubbed bronze faucet by Moen and the following RCS stainless steel accessories: a pull-out trash door, a countertop trash chute, dual horizontal grill utensil drawers and a swing-out storage door.
“At first, you’d think all this technology and the smooth, modern stainless steel would fight with the rustic look of the rough-faced stone in outdoor patio kitchen plans,” says Franks. “But it actually provides some visual rest from all the rugged textures and busyness.”
Serving a similar function is the smooth, polished Scabos travertine tile used for the pool coping and firepit ledge.
“It’s a perfect environment for the client to entertain business associates,” says Franks. “He’s very happy with the old-meets-new approach, and so are we.”
More patio kitchen plans can be found at Outdoor Homescapes of Houston’s website, at www.outdoorhomescapes.com
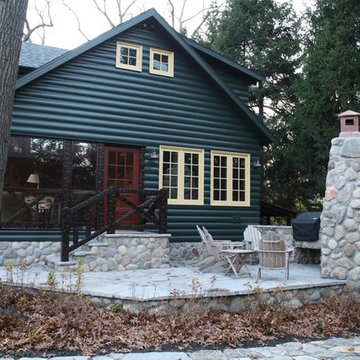
This original 1930's Michiana Log home was updated for year round use with an addition that included an Entry, connecting to a new two-car garage, Master Suite, Dining Room, Office, Bunk Room, and Screen Porch. Careful design consideration was given to maintaining the original cabin aesthetic, including the exterior materials and the intimacy of the interior spaces. Privacy and the creation of outdoor spaces was also a priority.
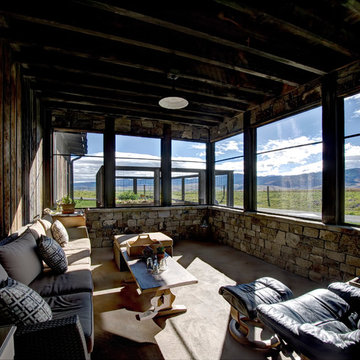
Photo: Mike Wiseman
Foto di un portico stile rurale di medie dimensioni e davanti casa con un portico chiuso, lastre di cemento e un tetto a sbalzo
Foto di un portico stile rurale di medie dimensioni e davanti casa con un portico chiuso, lastre di cemento e un tetto a sbalzo
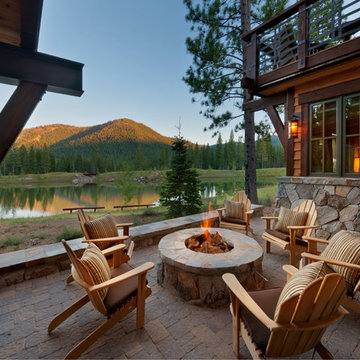
Vance Fox
Immagine di un patio o portico stile rurale con un focolare e nessuna copertura
Immagine di un patio o portico stile rurale con un focolare e nessuna copertura
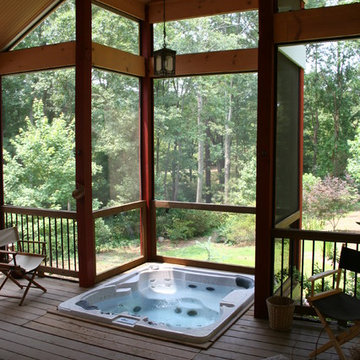
Immagine di un portico rustico di medie dimensioni e dietro casa con un portico chiuso e un tetto a sbalzo
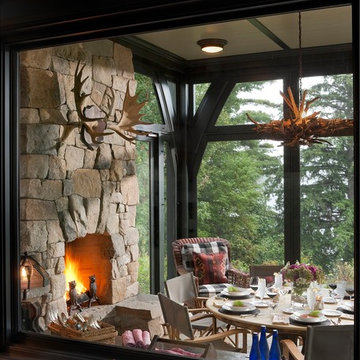
Camp Big Rock | Architectural Digest Cover Home | Camp Big Rock's shingle and timber main lodge features a massive great room overlooking the lake, screened porches for casual dining and relaxing and hand hewn stone fireplaces both indoors and out. -- Durston Saylor Photography
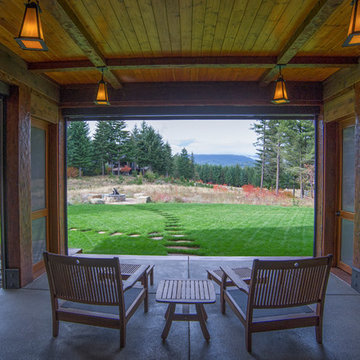
Esempio di un grande patio o portico stile rurale dietro casa con un tetto a sbalzo
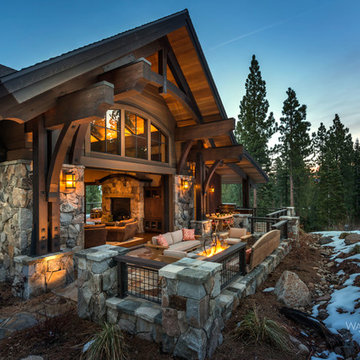
Vance Fox Photography
Ispirazione per un patio o portico rustico
Ispirazione per un patio o portico rustico
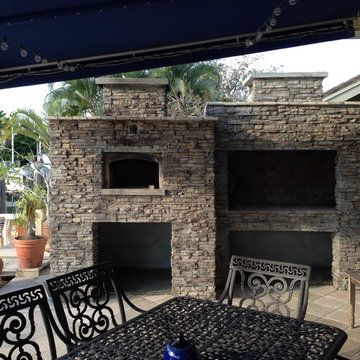
Ispirazione per un patio o portico stile rurale dietro casa con pavimentazioni in cemento
Patii e Portici rustici neri - Foto e idee
11
