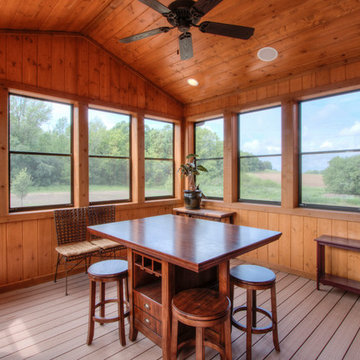Patii e Portici rustici davanti casa - Foto e idee
Filtra anche per:
Budget
Ordina per:Popolari oggi
141 - 160 di 938 foto
1 di 3
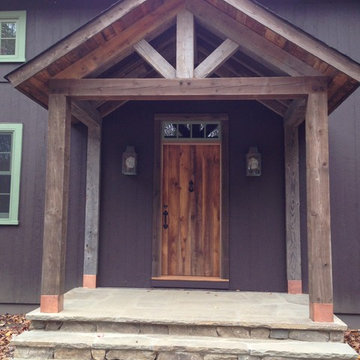
The front porch, with reclaimed timbers and ceiling boards, blue-stone flagging, and a field-stone veneer. Jeff Y
Immagine di un portico stile rurale davanti casa
Immagine di un portico stile rurale davanti casa
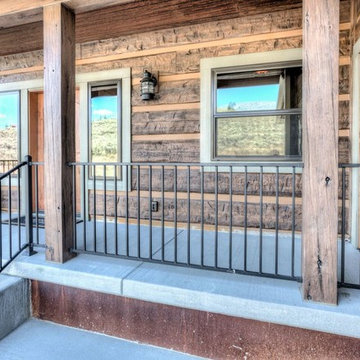
Immagine di un piccolo portico rustico davanti casa con lastre di cemento e un tetto a sbalzo
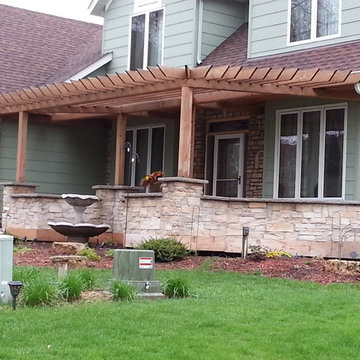
Eagan Kitchen and Front Porch
Idee per un portico rustico di medie dimensioni e davanti casa con pavimentazioni in pietra naturale e una pergola
Idee per un portico rustico di medie dimensioni e davanti casa con pavimentazioni in pietra naturale e una pergola
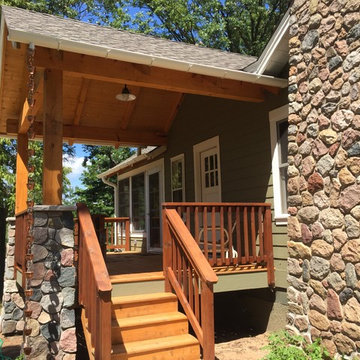
Half round white seamless gutters with copper rain chain
Ispirazione per un portico rustico di medie dimensioni e davanti casa con pedane e un tetto a sbalzo
Ispirazione per un portico rustico di medie dimensioni e davanti casa con pedane e un tetto a sbalzo
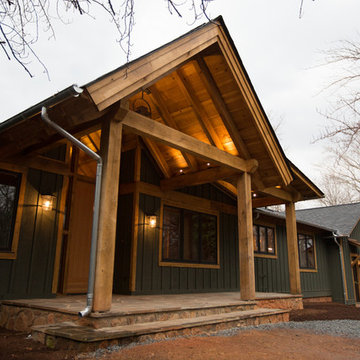
Melissa Batman Photography
Foto di un grande portico rustico davanti casa con pavimentazioni in pietra naturale e un tetto a sbalzo
Foto di un grande portico rustico davanti casa con pavimentazioni in pietra naturale e un tetto a sbalzo
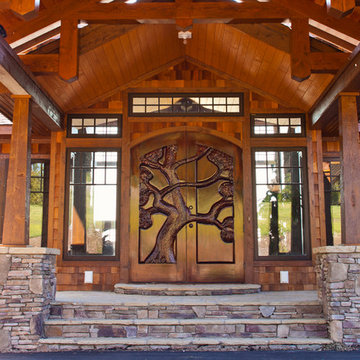
Nick Gillespie, Blue Bend Photography
Immagine di un portico stile rurale di medie dimensioni e davanti casa con pavimentazioni in pietra naturale e un tetto a sbalzo
Immagine di un portico stile rurale di medie dimensioni e davanti casa con pavimentazioni in pietra naturale e un tetto a sbalzo
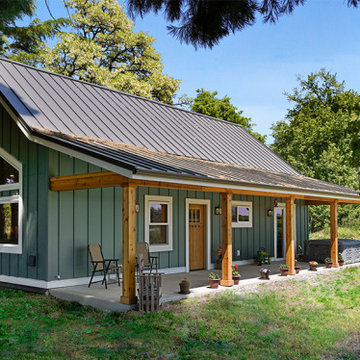
A local Corvallis family contacted G. Christianson Construction looking to build an accessory dwelling unit (commonly known as an ADU) for their parents. The family was seeking a rustic, cabin-like home with one bedroom, a generous closet, a craft room, a living-in-place-friendly bathroom with laundry, and a spacious great room for gathering. This 896-square-foot home is built only a few dozen feet from the main house on this property, making family visits quick and easy. Our designer, Anna Clink, planned the orientation of this home to capture the beautiful farm views to the West and South, with a back door that leads straight from the Kitchen to the main house. A second door exits onto the South-facing covered patio; a private and peaceful space for watching the sunrise or sunset in Corvallis. When standing at the center of the Kitchen island, a quick glance to the West gives a direct view of Mary’s Peak in the distance. The floor plan of this cabin allows for a circular path of travel (no dead-end rooms for a user to turn around in if they are using an assistive walking device). The Kitchen and Great Room lead into a Craft Room, which serves to buffer sound between it and the adjacent Bedroom. Through the Bedroom, one may exit onto the private patio, or continue through the Walk-in-Closet to the Bath & Laundry. The Bath & Laundry, in turn, open back into the Great Room. Wide doorways, clear maneuvering space in the Kitchen and bath, grab bars, and graspable hardware blend into the rustic charm of this new dwelling. Rustic Cherry raised panel cabinetry was used throughout the home, complimented by oiled bronze fixtures and lighting. The clients selected durable and low-maintenance quartz countertops, luxury vinyl plank flooring, porcelain tile, and cultured marble. The entire home is heated and cooled by two ductless mini-split units, and good indoor air quality is achieved with wall-mounted fresh air units.
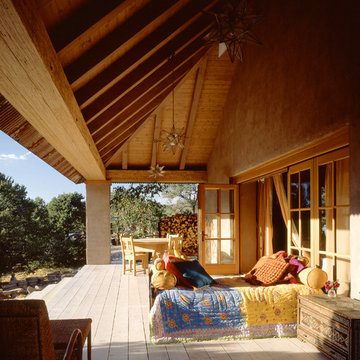
Tesuque Residence Sun Porch
Foto di un grande portico rustico davanti casa con pedane e un tetto a sbalzo
Foto di un grande portico rustico davanti casa con pedane e un tetto a sbalzo
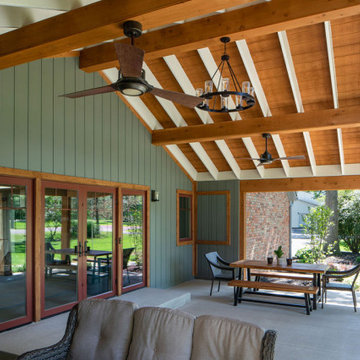
Idee per un portico rustico davanti casa con lastre di cemento, un tetto a sbalzo e parapetto in legno
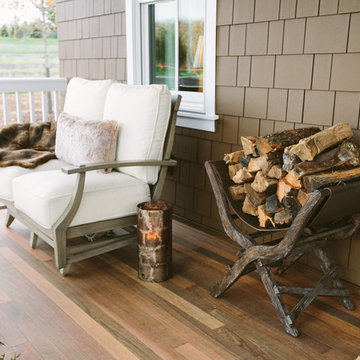
Ispirazione per un portico rustico di medie dimensioni e davanti casa con pedane e un tetto a sbalzo
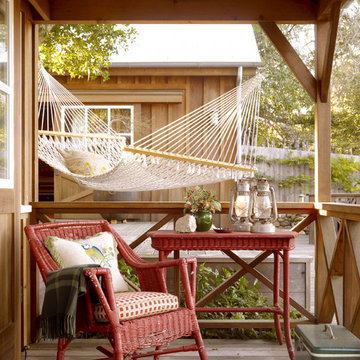
Ispirazione per un portico rustico davanti casa con pedane e un tetto a sbalzo
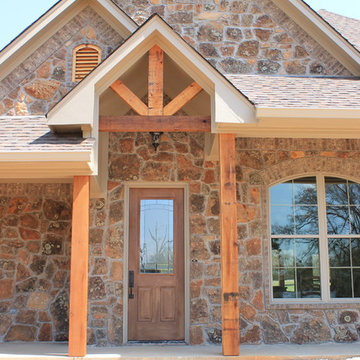
Immagine di un portico stile rurale di medie dimensioni e davanti casa con un tetto a sbalzo
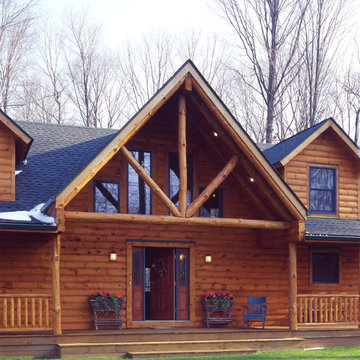
Photographs by James Ray Spahn, Builder Country Charm Log Homes
Esempio di un portico stile rurale davanti casa con pedane e un tetto a sbalzo
Esempio di un portico stile rurale davanti casa con pedane e un tetto a sbalzo
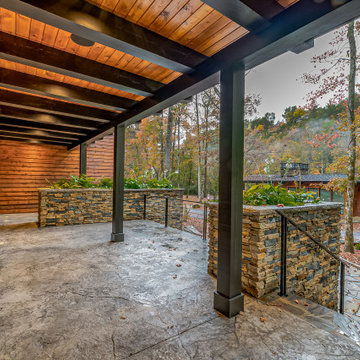
This gorgeous modern home sits along a rushing river and includes a separate enclosed pavilion. Distinguishing features include the mixture of metal, wood and stone textures throughout the home in hues of brown, grey and black.
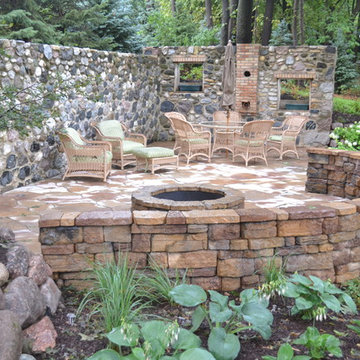
Immagine di un grande patio o portico stile rurale davanti casa con un focolare, lastre di cemento e nessuna copertura
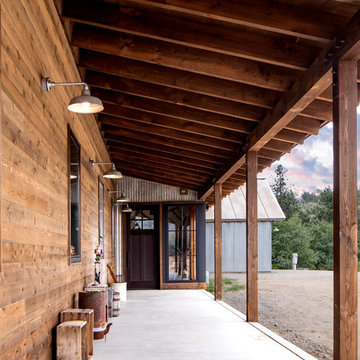
Covered Porch
Idee per un portico stile rurale di medie dimensioni e davanti casa con lastre di cemento e un tetto a sbalzo
Idee per un portico stile rurale di medie dimensioni e davanti casa con lastre di cemento e un tetto a sbalzo
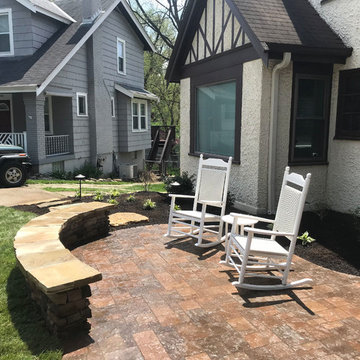
Front sitting stone patio and seat wall to create a unique gathering space for this Hyde Park home; sized to accommodate 3-4 people sitting, with minimal landscape, sodding and pathway leading to the drive; installation of LED landscape lighting for year-round impact and enjoyment
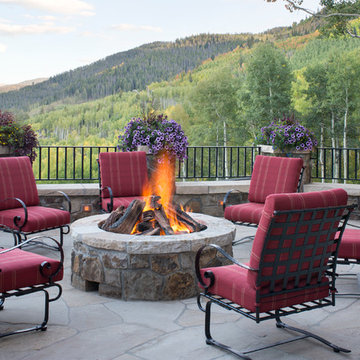
Kimberly Gavin Photography
Immagine di un patio o portico rustico davanti casa con un focolare, pavimentazioni in pietra naturale e nessuna copertura
Immagine di un patio o portico rustico davanti casa con un focolare, pavimentazioni in pietra naturale e nessuna copertura
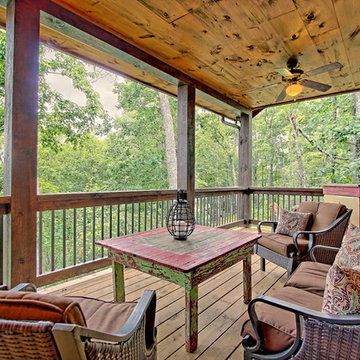
Kurtis Miller Photography, kmpics.com
Timbered Porch with wooden bed porch swing. Circle sawn roof decking, custom timber truss. All materials provided by Sisson Dupont and Carder. www.sdclogandtimber.com
Patii e Portici rustici davanti casa - Foto e idee
8
