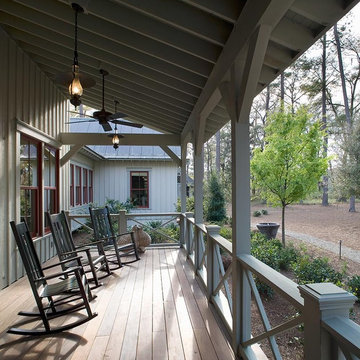Patii e Portici rustici davanti casa - Foto e idee
Filtra anche per:
Budget
Ordina per:Popolari oggi
61 - 80 di 938 foto
1 di 3
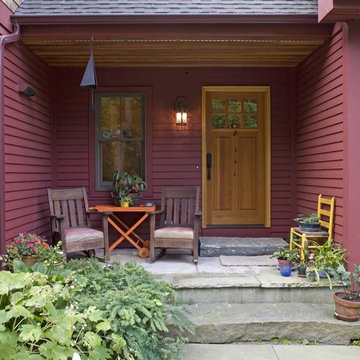
This western Connecticut Cape-style house was custom designed, pre-cut and shipped to the site by Habitat Post & Beam, where it was assembled and finished by a local builder. Photos by Michael Penney, architectural photographer. IMPORTANT NOTE: We are not involved in the finish or decoration of these homes, so it is unlikely that we can answer any questions about elements that were not part of our kit package, i.e., specific elements of the spaces such as appliances, colors, lighting, furniture, landscaping, etc.
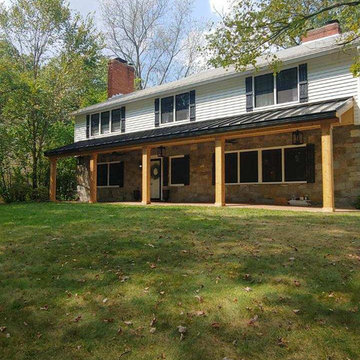
Our clients for this porch project chose cedar for their new front porch. We used pressure treated posts with a cedar wrap. For the porch roof, they selected black aluminum. With a metal roof that matches the color of the shutters, this porch really pops!
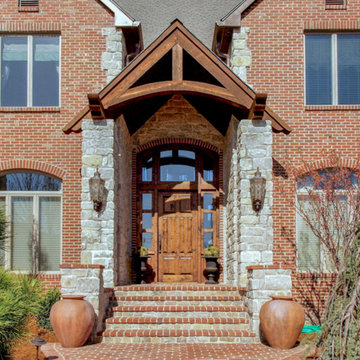
Esempio di un portico rustico di medie dimensioni e davanti casa con pavimentazioni in mattoni
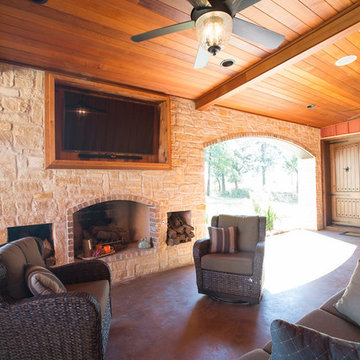
barndominium , rustic, back porch sitting area
Foto di un grande patio o portico rustico davanti casa con un focolare, lastre di cemento e un tetto a sbalzo
Foto di un grande patio o portico rustico davanti casa con un focolare, lastre di cemento e un tetto a sbalzo
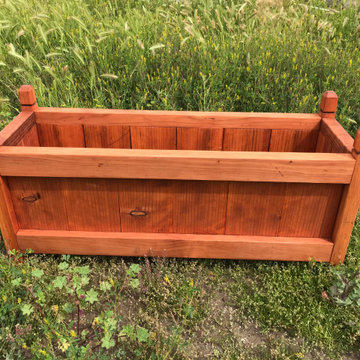
The redwood planter boxes are designed to make the difference in your garden, given its durability and classic design. Our planter boxes line has a variety of designs and sizes, using first class quality redwood.
100% solid redwood.
Your choice of premium stained or transparent sealant.
Features plenty long-term benefits, such as light weight, reliability, strength and resistance to decay, rot and weather elements.
No assembly required.
Home delivery.
Drain holes.
We offer the most popular measures in this webpage, however if you are looking for a custom size, please let us know, we customize the designs upon request as well.
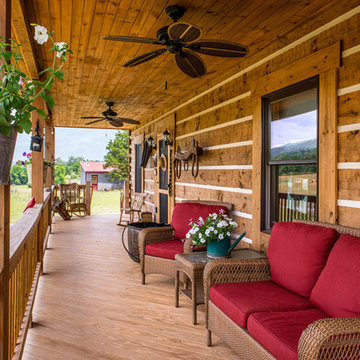
Rick Lee Photography
Esempio di un portico rustico di medie dimensioni e davanti casa con pedane e un tetto a sbalzo
Esempio di un portico rustico di medie dimensioni e davanti casa con pedane e un tetto a sbalzo
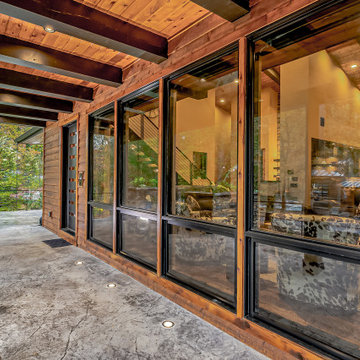
This gorgeous modern home sits along a rushing river and includes a separate enclosed pavilion. Distinguishing features include the mixture of metal, wood and stone textures throughout the home in hues of brown, grey and black.
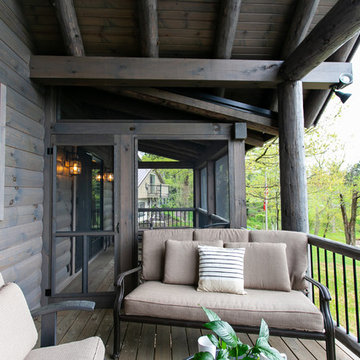
Front porch with comfy patio furniture. Half of the porch is open and under roof, and the other half is enclosed with screen. This helps eliminate pests during the summer while still allowing the residents to hang out side.
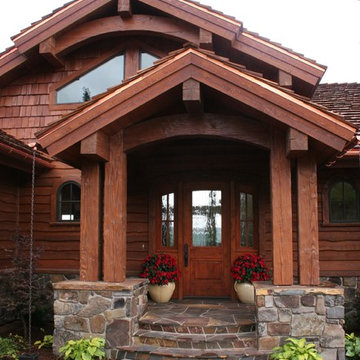
Idee per un grande portico stile rurale davanti casa con pavimentazioni in pietra naturale e un tetto a sbalzo
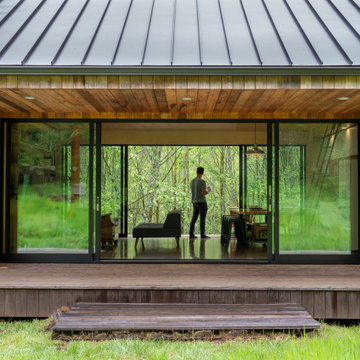
Immagine di un piccolo portico stile rurale davanti casa con pedane e un tetto a sbalzo
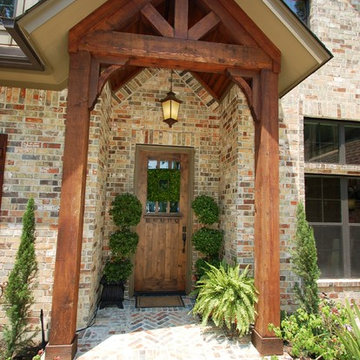
Immagine di un portico rustico davanti casa con pavimentazioni in mattoni, un tetto a sbalzo e con illuminazione
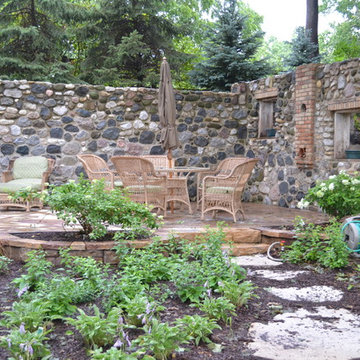
A rustic flagstone patio against a reclaimed old barn foundation wall from the old family farm.
Idee per un grande patio o portico stile rurale davanti casa con un focolare, lastre di cemento e nessuna copertura
Idee per un grande patio o portico stile rurale davanti casa con un focolare, lastre di cemento e nessuna copertura
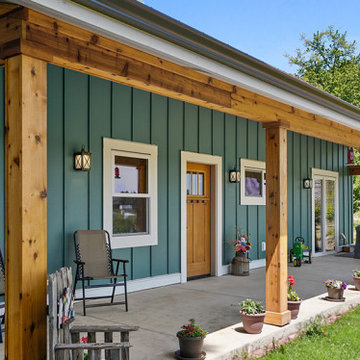
A local Corvallis family contacted G. Christianson Construction looking to build an accessory dwelling unit (commonly known as an ADU) for their parents. The family was seeking a rustic, cabin-like home with one bedroom, a generous closet, a craft room, a living-in-place-friendly bathroom with laundry, and a spacious great room for gathering. This 896-square-foot home is built only a few dozen feet from the main house on this property, making family visits quick and easy. Our designer, Anna Clink, planned the orientation of this home to capture the beautiful farm views to the West and South, with a back door that leads straight from the Kitchen to the main house. A second door exits onto the South-facing covered patio; a private and peaceful space for watching the sunrise or sunset in Corvallis. When standing at the center of the Kitchen island, a quick glance to the West gives a direct view of Mary’s Peak in the distance. The floor plan of this cabin allows for a circular path of travel (no dead-end rooms for a user to turn around in if they are using an assistive walking device). The Kitchen and Great Room lead into a Craft Room, which serves to buffer sound between it and the adjacent Bedroom. Through the Bedroom, one may exit onto the private patio, or continue through the Walk-in-Closet to the Bath & Laundry. The Bath & Laundry, in turn, open back into the Great Room. Wide doorways, clear maneuvering space in the Kitchen and bath, grab bars, and graspable hardware blend into the rustic charm of this new dwelling. Rustic Cherry raised panel cabinetry was used throughout the home, complimented by oiled bronze fixtures and lighting. The clients selected durable and low-maintenance quartz countertops, luxury vinyl plank flooring, porcelain tile, and cultured marble. The entire home is heated and cooled by two ductless mini-split units, and good indoor air quality is achieved with wall-mounted fresh air units.
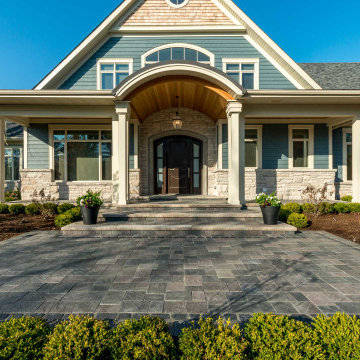
This Richcliff entrance is brought to life with a subtle yet striking Courtstone border. This is a classic combination that complements the shades of blue in the house. The details are stunning.
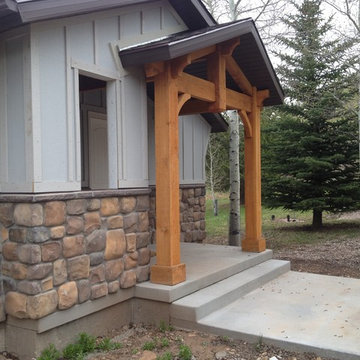
Foto di un portico rustico di medie dimensioni e davanti casa con un tetto a sbalzo
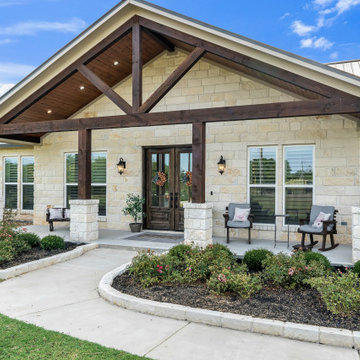
Ispirazione per un portico rustico davanti casa con lastre di cemento e un tetto a sbalzo
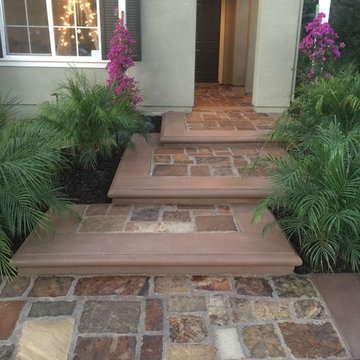
natural stone front entry with concrete coping and steps
Idee per un grande portico rustico davanti casa con piastrelle
Idee per un grande portico rustico davanti casa con piastrelle

Covered Porch with custom made screen panels. Screen door opens to rest of covered deck. The Screened porch also has access to the dinning room.
Longviews Studios
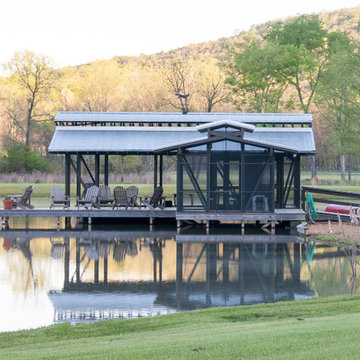
boat house, screened porch, and fish cleaning station on a private farm lake
photo by Williams Partnership: Architecture
Esempio di un portico rustico di medie dimensioni e davanti casa con un portico chiuso, pedane e un tetto a sbalzo
Esempio di un portico rustico di medie dimensioni e davanti casa con un portico chiuso, pedane e un tetto a sbalzo
Patii e Portici rustici davanti casa - Foto e idee
4
