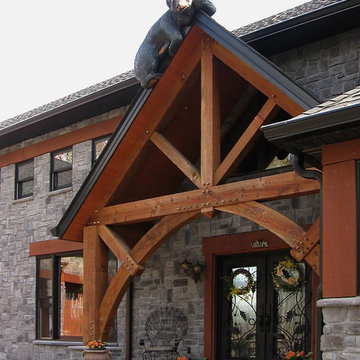Patii e Portici rustici davanti casa - Foto e idee
Filtra anche per:
Budget
Ordina per:Popolari oggi
121 - 140 di 938 foto
1 di 3
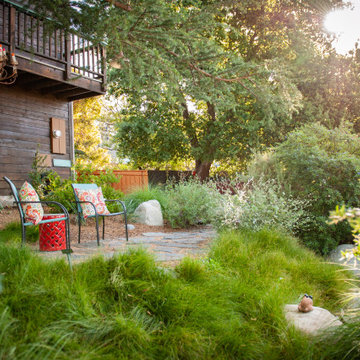
This delightfully private patio sits under expansive tree canopy in the front garden. Wrapped in dense, native foliage it is full of fragrance and wildlife. Natural stone with decomposed granite joints allows water to sink into the soil to feed the surrounding foliage.
The homeowners enjoy taking their coffee and lunch under the vintage chandelier.
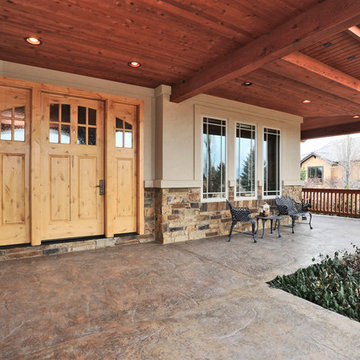
Ispirazione per un grande patio o portico stile rurale davanti casa con cemento stampato e un tetto a sbalzo
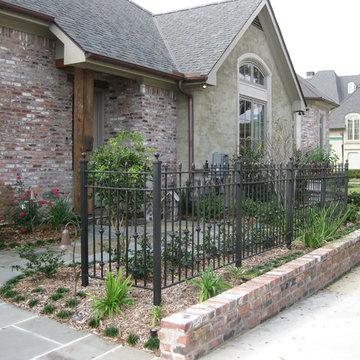
Idee per un piccolo patio o portico rustico davanti casa con pavimentazioni in pietra naturale e un tetto a sbalzo
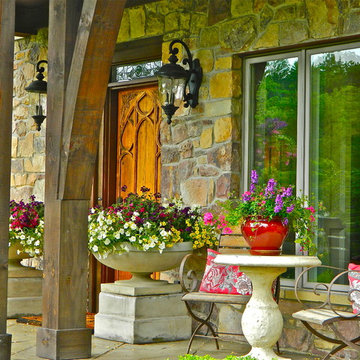
Immagine di un piccolo portico stile rurale davanti casa con un tetto a sbalzo e cemento stampato
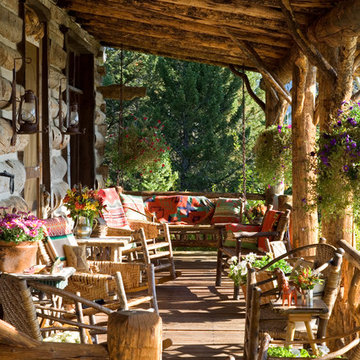
http://www.ctmarchitects.com/
Located near McAllister, Montana, the Double D Ranch was born from the owner’s hope for a more appealing accommodation than the original cabin, so his wife would enjoy her time in Montana as much as he did. We met with the couple and toured one of our other projects to get a better idea of what they had in mind. She became very involved in the process (and in fact is an interior designer), and together we created a ranch compound with: a main house, a guesthouse, a horse barn and fishing cabin. All are located on a rural parcel in a historic mining area—in fact, the stone for the buildings was reclaimed from local abandoned mines and the foundation built from century-old gold mine tailings. The buildings feature salvaged and reclaimed log, found branches from the surrounding site for ‘wiggly wood’ on the porches, and antique railroad lanterns act as exterior lighting to further establish tone and texture.
Today their home allows him to fish more, and her to raise paint horses and embrace the Montana lifestyle that her husband had hoped to share with her.
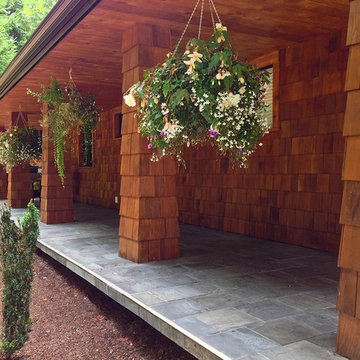
Slate Tile Porch
Ispirazione per un portico rustico di medie dimensioni e davanti casa con piastrelle e un tetto a sbalzo
Ispirazione per un portico rustico di medie dimensioni e davanti casa con piastrelle e un tetto a sbalzo
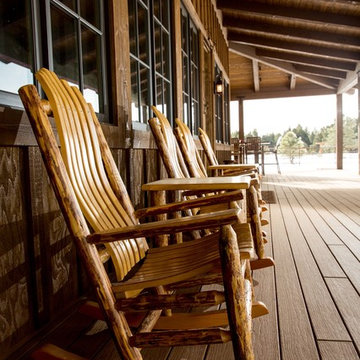
Immagine di un portico stile rurale di medie dimensioni e davanti casa con pedane e un tetto a sbalzo
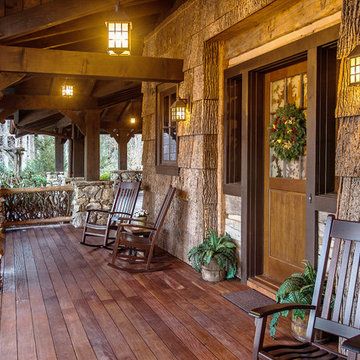
A stunning mountain retreat, this custom legacy home was designed by MossCreek to feature antique, reclaimed, and historic materials while also providing the family a lodge and gathering place for years to come. Natural stone, antique timbers, bark siding, rusty metal roofing, twig stair rails, antique hardwood floors, and custom metal work are all design elements that work together to create an elegant, yet rustic mountain luxury home.
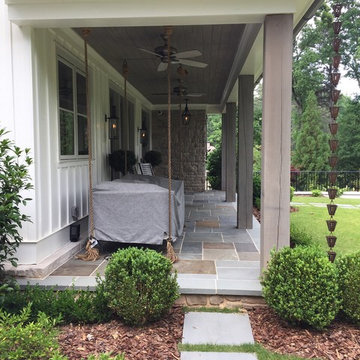
Idee per un portico rustico di medie dimensioni e davanti casa con pavimentazioni in pietra naturale e un tetto a sbalzo
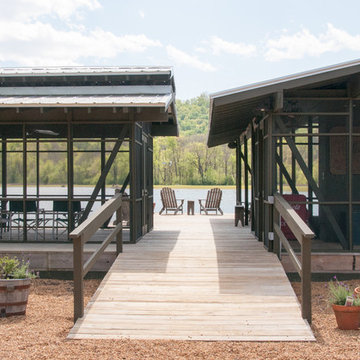
boat house, screened porch, and fish cleaning station on a private farm lake
photo by Williams Partnership: Architecture
Immagine di un portico rustico di medie dimensioni e davanti casa con un portico chiuso, pedane e un tetto a sbalzo
Immagine di un portico rustico di medie dimensioni e davanti casa con un portico chiuso, pedane e un tetto a sbalzo
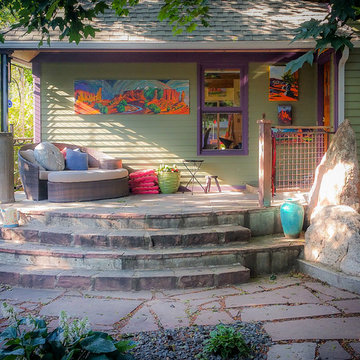
A rustic and distinctive front porch welcomes visitors. Custom steel details and native granite boulders frame this sheltered entry. The vibrant landscape paintings are by the owner.
Design and photography by John Uhr (boulder design build)
Boulder, CO
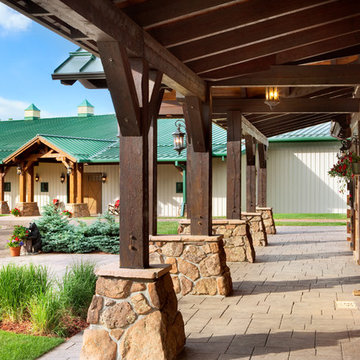
This project was designed to accommodate the client’s wish to have a traditional and functional barn that could also serve as a backdrop for social and corporate functions. Several years after it’s completion, this has become just the case as the clients routinely host everything from fundraisers to cooking demonstrations to political functions in the barn and outdoor spaces. In addition to the barn, Axial Arts designed an indoor arena, cattle & hay barn, and a professional grade equipment workshop with living quarters above it. The indoor arena includes a 100′ x 200′ riding arena as well as a side space that includes bleacher space for clinics and several open rail stalls. The hay & cattle barn is split level with 3 bays on the top level that accommodates tractors and front loaders as well as a significant tonnage of hay. The lower level opens to grade below with cattle pens and equipment for breeding and calving. The cattle handling systems and stocks both outside and inside were designed by Temple Grandin- renowned bestselling author, autism activist, and consultant to the livestock industry on animal behavior. This project was recently featured in Cowboy & Indians Magazine. As the case with most of our projects, Axial Arts received this commission after being recommended by a past client.
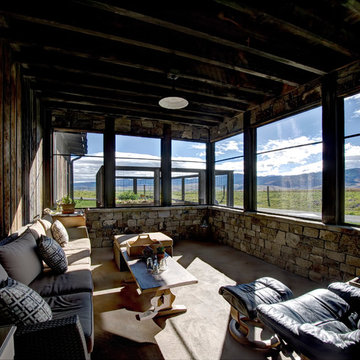
Photo: Mike Wiseman
Foto di un portico stile rurale di medie dimensioni e davanti casa con un portico chiuso, lastre di cemento e un tetto a sbalzo
Foto di un portico stile rurale di medie dimensioni e davanti casa con un portico chiuso, lastre di cemento e un tetto a sbalzo
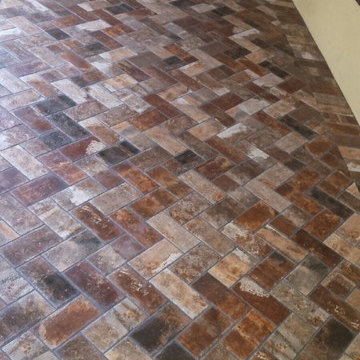
Rustic outdoor patio tiled with multicolor brick-look tile in a herringbone pattern.
Foto di un patio o portico rustico di medie dimensioni e davanti casa con piastrelle
Foto di un patio o portico rustico di medie dimensioni e davanti casa con piastrelle
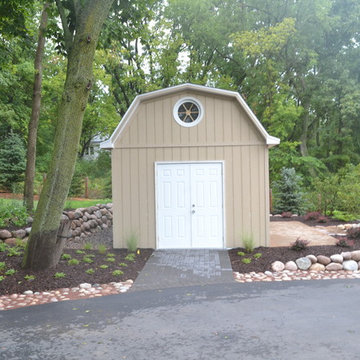
Esempio di un grande patio o portico stile rurale davanti casa con un focolare, lastre di cemento e nessuna copertura
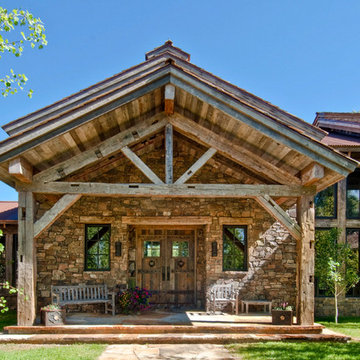
Hand-Hewn timber truss and barnwood ceiling & door. Photo by June Cannon, Trestlewood
.
Foto di un portico rustico davanti casa con pavimentazioni in pietra naturale e un tetto a sbalzo
Foto di un portico rustico davanti casa con pavimentazioni in pietra naturale e un tetto a sbalzo
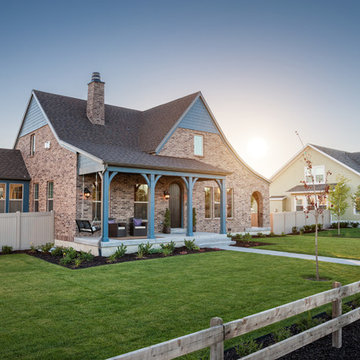
Ispirazione per un portico stile rurale di medie dimensioni e davanti casa con un tetto a sbalzo
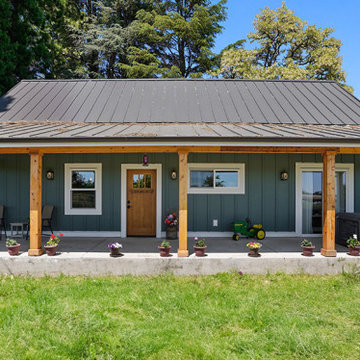
Immagine di un portico stile rurale davanti casa con un tetto a sbalzo
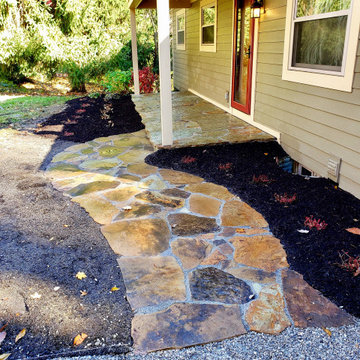
Immagine di un piccolo portico rustico davanti casa con pavimentazioni in cemento
Patii e Portici rustici davanti casa - Foto e idee
7
