Patii e Portici nel cortile laterale - Foto e idee
Filtra anche per:
Budget
Ordina per:Popolari oggi
21 - 40 di 998 foto
1 di 3
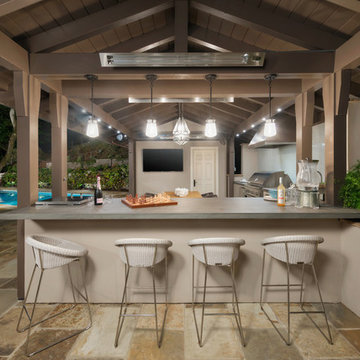
Designed to compliment the existing single story home in a densely wooded setting, this Pool Cabana serves as outdoor kitchen, dining, bar, bathroom/changing room, and storage. Photos by Ross Pushinaitus.
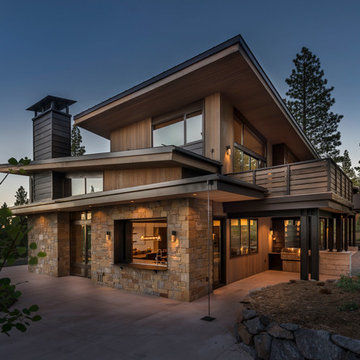
Vance Fox
Esempio di un patio o portico rustico di medie dimensioni e nel cortile laterale con lastre di cemento e un tetto a sbalzo
Esempio di un patio o portico rustico di medie dimensioni e nel cortile laterale con lastre di cemento e un tetto a sbalzo
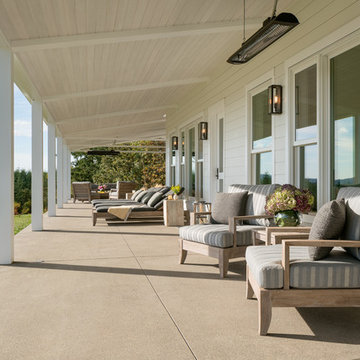
Eric Staudenmaier
Esempio di un grande patio o portico country nel cortile laterale con lastre di cemento e un tetto a sbalzo
Esempio di un grande patio o portico country nel cortile laterale con lastre di cemento e un tetto a sbalzo
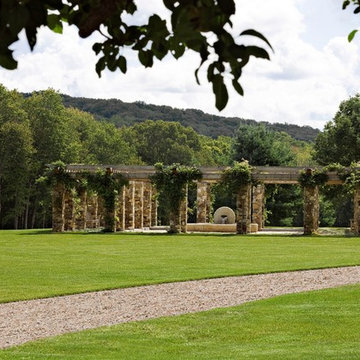
The garden is seen from a distance, set in a simple lawn with the rolling Litchfield hills in the background. Robert Benson Photography.
Ispirazione per un portico di medie dimensioni e nel cortile laterale con pavimentazioni in pietra naturale e una pergola
Ispirazione per un portico di medie dimensioni e nel cortile laterale con pavimentazioni in pietra naturale e una pergola
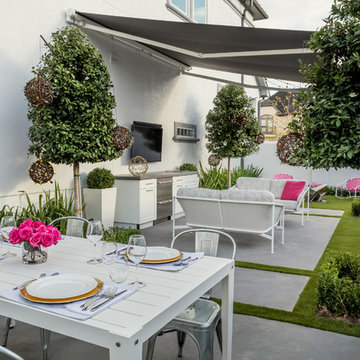
Ispirazione per un piccolo patio o portico classico nel cortile laterale con lastre di cemento e un parasole
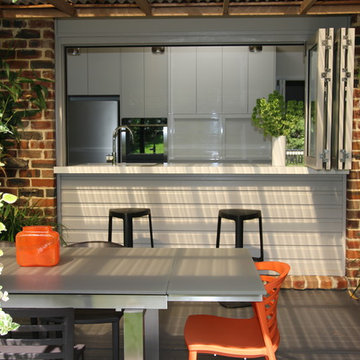
Brian Patterson
Foto di un grande patio o portico contemporaneo nel cortile laterale con una pergola
Foto di un grande patio o portico contemporaneo nel cortile laterale con una pergola
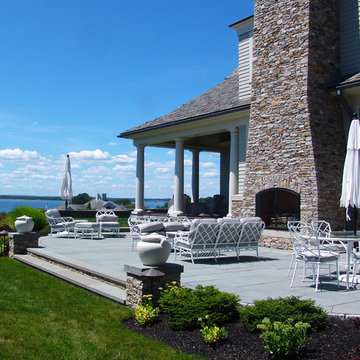
The fireplace is the focal point of the beautiful bluestone patio for entertaining.
Idee per un grande patio o portico classico nel cortile laterale con un focolare, pavimentazioni in pietra naturale e nessuna copertura
Idee per un grande patio o portico classico nel cortile laterale con un focolare, pavimentazioni in pietra naturale e nessuna copertura
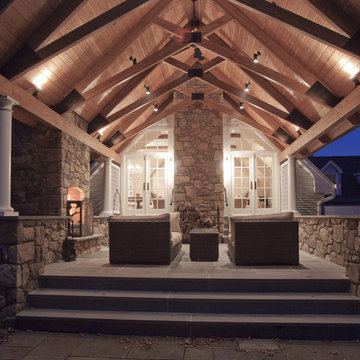
A relaxing place, with a mountain escape feel, but without the commute.This is a perfect place to spend your Friday evening after a hectic week.
Idee per un grande patio o portico chic nel cortile laterale con un focolare, un tetto a sbalzo e pavimentazioni in pietra naturale
Idee per un grande patio o portico chic nel cortile laterale con un focolare, un tetto a sbalzo e pavimentazioni in pietra naturale

Benjamin Hill Photography
Immagine di un ampio portico classico nel cortile laterale con pedane, un tetto a sbalzo e parapetto in legno
Immagine di un ampio portico classico nel cortile laterale con pedane, un tetto a sbalzo e parapetto in legno

Idee per un grande portico rustico nel cortile laterale con un portico chiuso, pavimentazioni in pietra naturale e un tetto a sbalzo
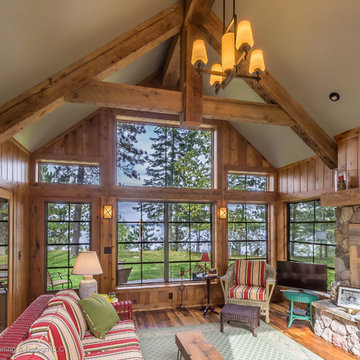
Dan Heid
Idee per un portico stile rurale di medie dimensioni e nel cortile laterale con un portico chiuso
Idee per un portico stile rurale di medie dimensioni e nel cortile laterale con un portico chiuso
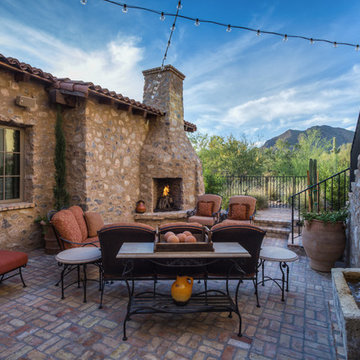
The Cocktail Courtyard is accessed via sliding doors which retract into the exterior walls of the dining room. The courtyard features a stone corner fireplace, antique french limestone fountain basin, and chicago common brick in a traditional basketweave pattern. A stone stairway leads to guest suites on the second floor of the residence, and the courtyard benefits from a wonderfully intimate view out into the native desert, looking out to the Reatta Wash, and McDowell Mountains beyond.
Design Principal: Gene Kniaz, Spiral Architects; General Contractor: Eric Linthicum, Linthicum Custom Builders
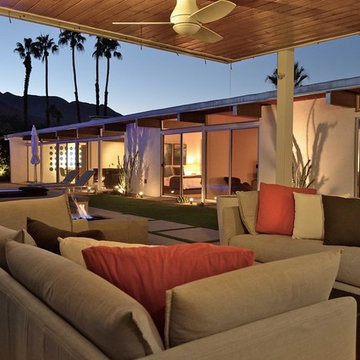
The pavilion was custom designed and built, incorporating a wood slat ceiling, ceiling fans, commercial misting system, ambient lighting, fire feature and a automatic roll down solar shade. It was built large enough to fit a comfortable social area and a dining area that seats 8.
Photo Credit: Henry Connell
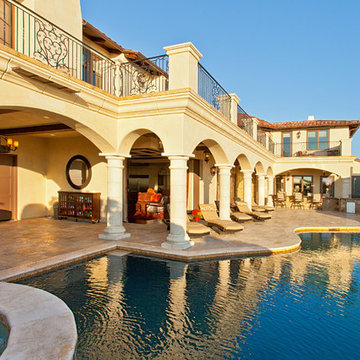
The sun about to set creates the perfect light for the house to reflect.
Photo Credit: Darren Edwards
Idee per un ampio patio o portico mediterraneo nel cortile laterale con fontane e pavimentazioni in pietra naturale
Idee per un ampio patio o portico mediterraneo nel cortile laterale con fontane e pavimentazioni in pietra naturale
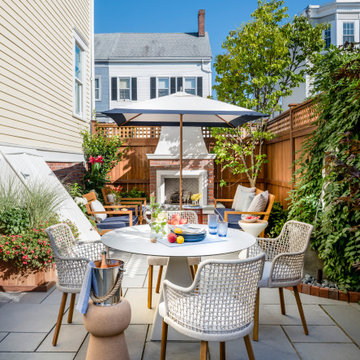
To create a colonial outdoor living space, we gut renovated this patio, incorporating heated bluestones, a custom traditional fireplace and bespoke furniture. The space was divided into three distinct zones for cooking, dining, and lounging. Firing up the built-in gas grill or a relaxing by the fireplace, this space brings the inside out.
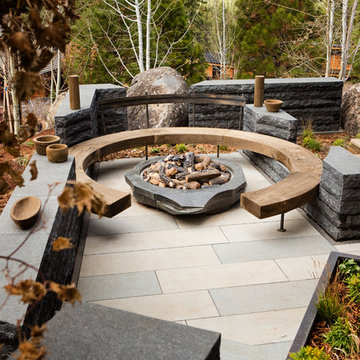
Ispirazione per un patio o portico minimal di medie dimensioni e nel cortile laterale con un focolare, pavimentazioni in pietra naturale e nessuna copertura
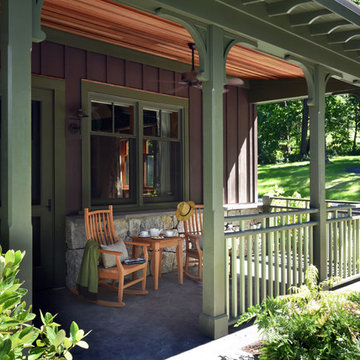
Ken Hayden
Idee per un piccolo portico stile americano nel cortile laterale con cemento stampato e un tetto a sbalzo
Idee per un piccolo portico stile americano nel cortile laterale con cemento stampato e un tetto a sbalzo
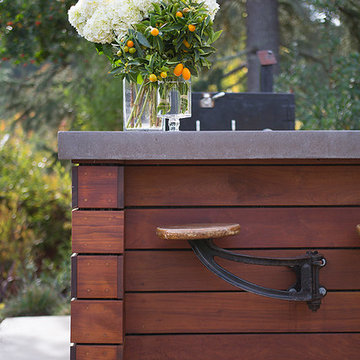
A custom outdoor kitchen features weather resistant Ipe wood cabinetry topped with stained concrete counters and repurposed vintage swivel seating.
Esempio di un grande patio o portico design nel cortile laterale con lastre di cemento e nessuna copertura
Esempio di un grande patio o portico design nel cortile laterale con lastre di cemento e nessuna copertura
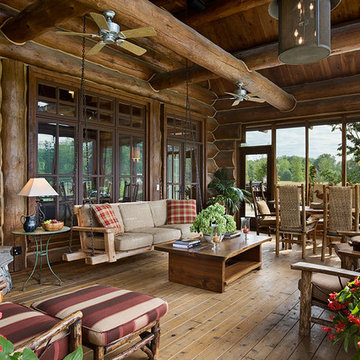
Roger Wade, photographer
Ispirazione per un ampio portico rustico nel cortile laterale con un portico chiuso e un tetto a sbalzo
Ispirazione per un ampio portico rustico nel cortile laterale con un portico chiuso e un tetto a sbalzo
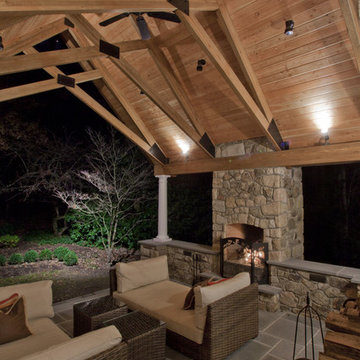
A relaxing place, with a mountain escape feel, but without the commute.This is a perfect place to spend your Friday evening after a hectic week.
Foto di un grande patio o portico classico nel cortile laterale con un focolare, un tetto a sbalzo e pavimentazioni in cemento
Foto di un grande patio o portico classico nel cortile laterale con un focolare, un tetto a sbalzo e pavimentazioni in cemento
Patii e Portici nel cortile laterale - Foto e idee
2