Patii e Portici nel cortile laterale - Foto e idee
Filtra anche per:
Budget
Ordina per:Popolari oggi
141 - 160 di 998 foto
1 di 3
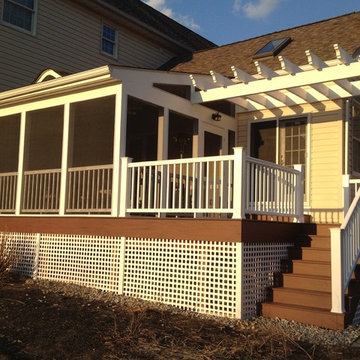
Such a nice outdoor living space.
Immagine di un portico tradizionale di medie dimensioni e nel cortile laterale con un portico chiuso e un tetto a sbalzo
Immagine di un portico tradizionale di medie dimensioni e nel cortile laterale con un portico chiuso e un tetto a sbalzo
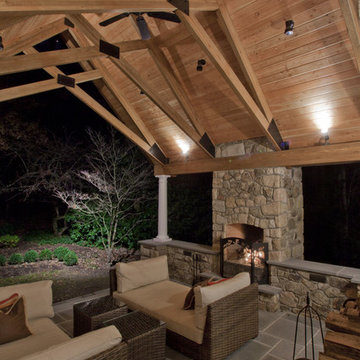
A relaxing place, with a mountain escape feel, but without the commute.This is a perfect place to spend your Friday evening after a hectic week.
Foto di un grande patio o portico classico nel cortile laterale con un focolare, un tetto a sbalzo e pavimentazioni in cemento
Foto di un grande patio o portico classico nel cortile laterale con un focolare, un tetto a sbalzo e pavimentazioni in cemento
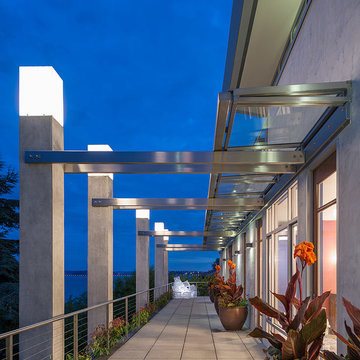
The sculpture terrace with commanding views of Lake Washington.
Esempio di un grande patio o portico minimalista nel cortile laterale con un giardino in vaso, pavimentazioni in cemento e un parasole
Esempio di un grande patio o portico minimalista nel cortile laterale con un giardino in vaso, pavimentazioni in cemento e un parasole
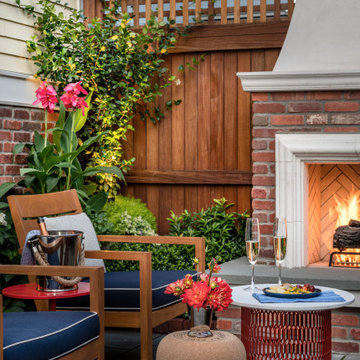
To create a colonial outdoor living space, we gut renovated this patio, incorporating heated bluestones, a custom traditional fireplace and bespoke furniture. The space was divided into three distinct zones for cooking, dining, and lounging. Firing up the built-in gas grill or a relaxing by the fireplace, this space brings the inside out.
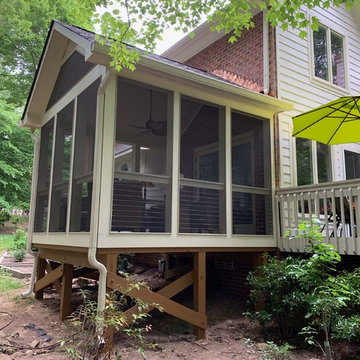
Ispirazione per un piccolo portico minimalista nel cortile laterale con un portico chiuso
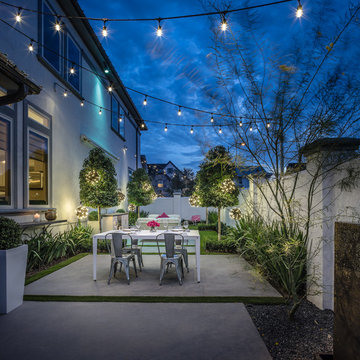
Foto di un piccolo patio o portico tradizionale nel cortile laterale con lastre di cemento e un parasole
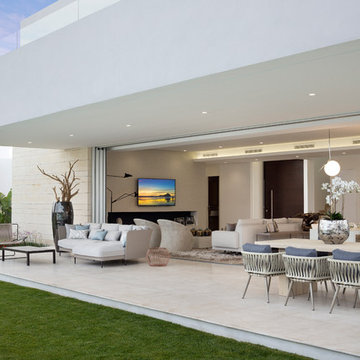
Esempio di un grande portico contemporaneo nel cortile laterale con un tetto a sbalzo
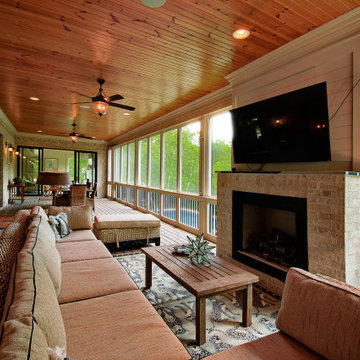
Expansive screened in porch with fireplace, TV, and dining area
Esempio di un ampio portico tradizionale nel cortile laterale con un portico chiuso, pedane e un tetto a sbalzo
Esempio di un ampio portico tradizionale nel cortile laterale con un portico chiuso, pedane e un tetto a sbalzo
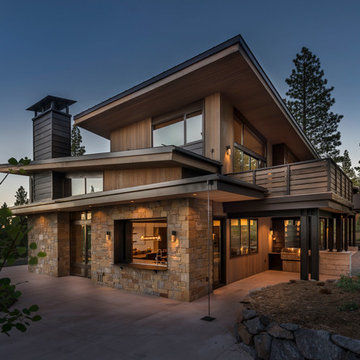
Vance Fox
Esempio di un patio o portico rustico di medie dimensioni e nel cortile laterale con lastre di cemento e un tetto a sbalzo
Esempio di un patio o portico rustico di medie dimensioni e nel cortile laterale con lastre di cemento e un tetto a sbalzo
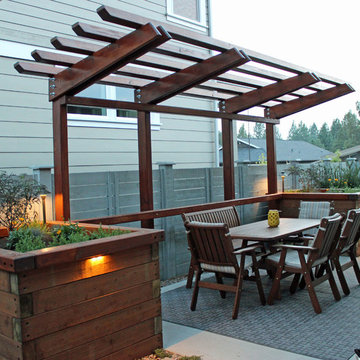
The patio space was doubled in this design. The raised planters compliment the home and add warmth to the space. The plants are new in this picture but will grow above the fence for a soft garden look with seasonal interest. The garden structure was added to create an intimate space.
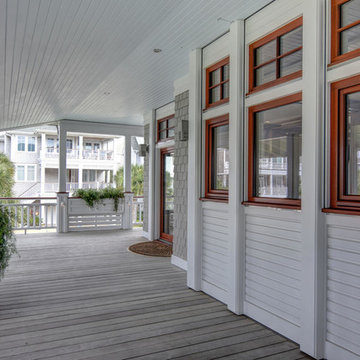
Ispirazione per un grande portico stile americano nel cortile laterale con pedane e un tetto a sbalzo
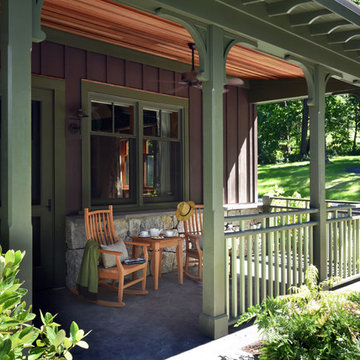
Ken Hayden
Idee per un piccolo portico stile americano nel cortile laterale con cemento stampato e un tetto a sbalzo
Idee per un piccolo portico stile americano nel cortile laterale con cemento stampato e un tetto a sbalzo
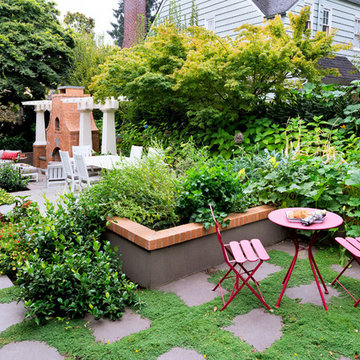
Photography by Blackstone Studios
Decorated by Lord Design
Immagine di un patio o portico boho chic di medie dimensioni e nel cortile laterale con un focolare, pavimentazioni in pietra naturale e una pergola
Immagine di un patio o portico boho chic di medie dimensioni e nel cortile laterale con un focolare, pavimentazioni in pietra naturale e una pergola
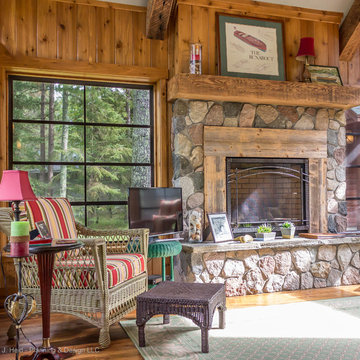
Dan Heid
Ispirazione per un portico rustico di medie dimensioni e nel cortile laterale con un portico chiuso e un tetto a sbalzo
Ispirazione per un portico rustico di medie dimensioni e nel cortile laterale con un portico chiuso e un tetto a sbalzo
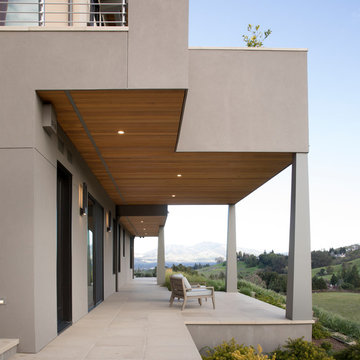
Photography by Paul Dyer
Esempio di un ampio patio o portico moderno nel cortile laterale con piastrelle e un tetto a sbalzo
Esempio di un ampio patio o portico moderno nel cortile laterale con piastrelle e un tetto a sbalzo
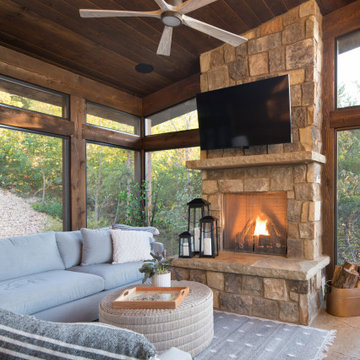
Photos: © 2020 Matt Kocourek, All
Rights Reserved
Idee per un portico minimal di medie dimensioni e nel cortile laterale con un portico chiuso, lastre di cemento e un tetto a sbalzo
Idee per un portico minimal di medie dimensioni e nel cortile laterale con un portico chiuso, lastre di cemento e un tetto a sbalzo
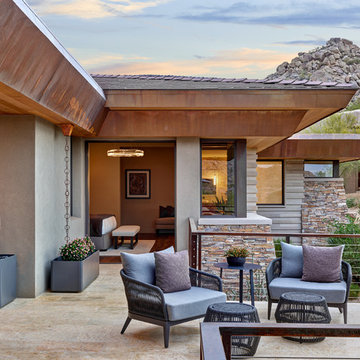
Located near the base of Scottsdale landmark Pinnacle Peak, the Desert Prairie is surrounded by distant peaks as well as boulder conservation easements. This 30,710 square foot site was unique in terrain and shape and was in close proximity to adjacent properties. These unique challenges initiated a truly unique piece of architecture.
Planning of this residence was very complex as it weaved among the boulders. The owners were agnostic regarding style, yet wanted a warm palate with clean lines. The arrival point of the design journey was a desert interpretation of a prairie-styled home. The materials meet the surrounding desert with great harmony. Copper, undulating limestone, and Madre Perla quartzite all blend into a low-slung and highly protected home.
Located in Estancia Golf Club, the 5,325 square foot (conditioned) residence has been featured in Luxe Interiors + Design’s September/October 2018 issue. Additionally, the home has received numerous design awards.
Desert Prairie // Project Details
Architecture: Drewett Works
Builder: Argue Custom Homes
Interior Design: Lindsey Schultz Design
Interior Furnishings: Ownby Design
Landscape Architect: Greey|Pickett
Photography: Werner Segarra
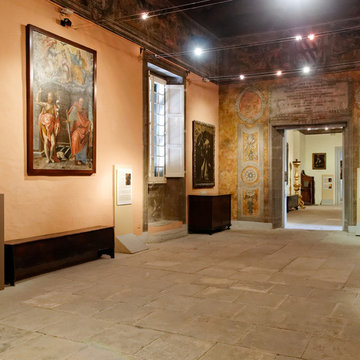
Esempio di un piccolo patio o portico mediterraneo nel cortile laterale con fontane, pavimentazioni in pietra naturale e nessuna copertura
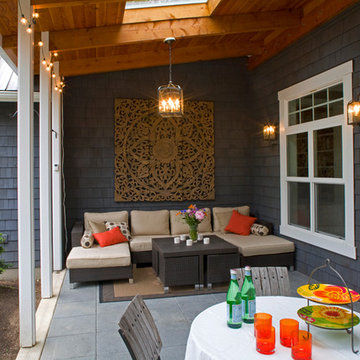
Ispirazione per un portico chic nel cortile laterale e di medie dimensioni con piastrelle e un tetto a sbalzo
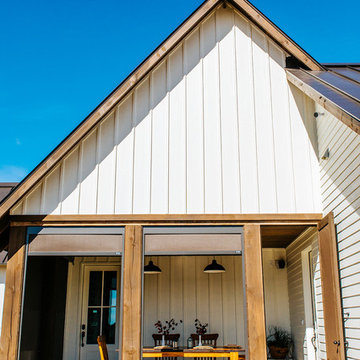
Snap Chic Photography
Immagine di un grande portico country nel cortile laterale con un portico chiuso, lastre di cemento e un tetto a sbalzo
Immagine di un grande portico country nel cortile laterale con un portico chiuso, lastre di cemento e un tetto a sbalzo
Patii e Portici nel cortile laterale - Foto e idee
8