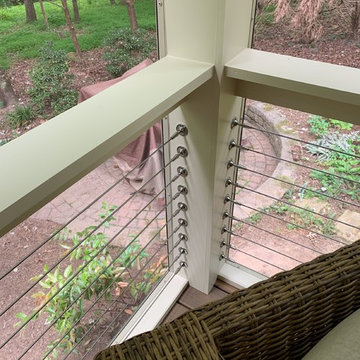Patii e Portici nel cortile laterale - Foto e idee
Filtra anche per:
Budget
Ordina per:Popolari oggi
121 - 140 di 998 foto
1 di 3
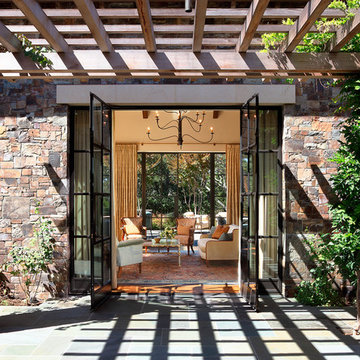
Foto di un ampio portico mediterraneo nel cortile laterale con pavimentazioni in pietra naturale e una pergola
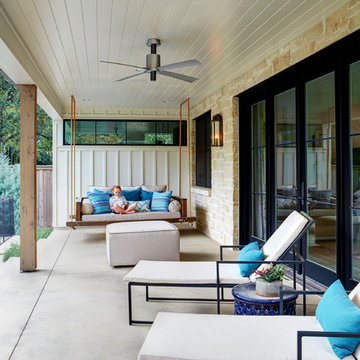
Aaron Dougherty Photography
Immagine di un grande portico country nel cortile laterale con lastre di cemento e un tetto a sbalzo
Immagine di un grande portico country nel cortile laterale con lastre di cemento e un tetto a sbalzo
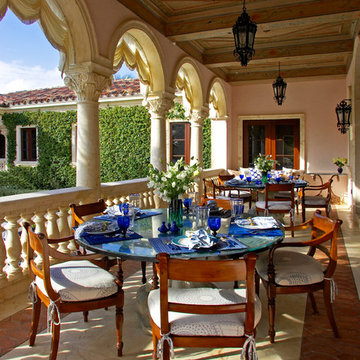
Frank de Biasi Interiors
Ispirazione per un grande portico mediterraneo nel cortile laterale con un tetto a sbalzo
Ispirazione per un grande portico mediterraneo nel cortile laterale con un tetto a sbalzo
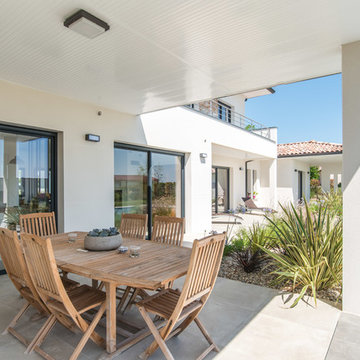
Terrasse couverte accessible directement depuis la cuisine.
Photo: PIXCITY
Immagine di un grande patio o portico design nel cortile laterale con piastrelle e un tetto a sbalzo
Immagine di un grande patio o portico design nel cortile laterale con piastrelle e un tetto a sbalzo
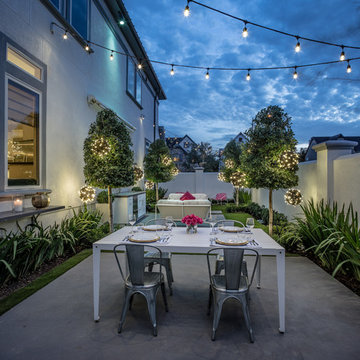
Esempio di un piccolo patio o portico classico nel cortile laterale con lastre di cemento e nessuna copertura
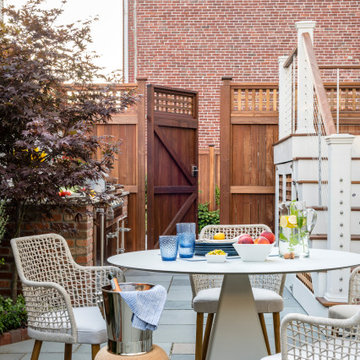
To create a colonial outdoor living space, we gut renovated this patio, incorporating heated bluestones, a custom traditional fireplace and bespoke furniture. The space was divided into three distinct zones for cooking, dining, and lounging. Firing up the built-in gas grill or a relaxing by the fireplace, this space brings the inside out.
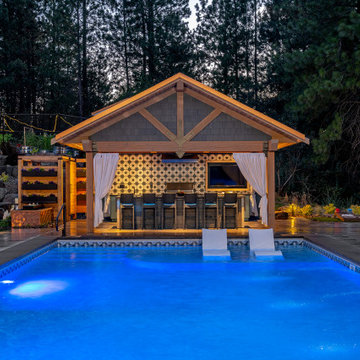
optimal entertaining.
Without a doubt, this is one of those projects that has a bit of everything! In addition to the sun-shelf and lumbar jets in the pool, guests can enjoy a full outdoor shower and locker room connected to the outdoor kitchen. Modeled after the homeowner's favorite vacation spot in Cabo, the cabana-styled covered structure and kitchen with custom tiling offer plenty of bar seating and space for barbecuing year-round. A custom-fabricated water feature offers a soft background noise. The sunken fire pit with a gorgeous view of the valley sits just below the pool. It is surrounded by boulders for plenty of seating options. One dual-purpose retaining wall is a basalt slab staircase leading to our client's garden. Custom-designed for both form and function, this area of raised beds is nestled under glistening lights for a warm welcome.
Each piece of this resort, crafted with precision, comes together to create a stunning outdoor paradise! From the paver patio pool deck to the custom fire pit, this landscape will be a restful retreat for our client for years to come!
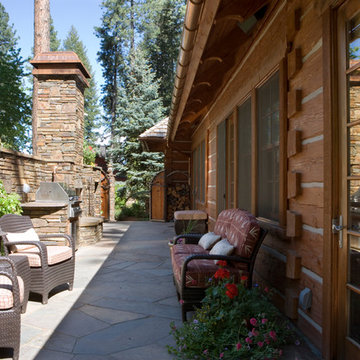
Foto di un patio o portico rustico di medie dimensioni e nel cortile laterale con un caminetto, pavimentazioni in pietra naturale e nessuna copertura
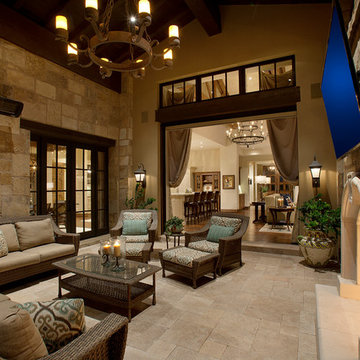
The genesis of design for this desert retreat was the informal dining area in which the clients, along with family and friends, would gather.
Located in north Scottsdale’s prestigious Silverleaf, this ranch hacienda offers 6,500 square feet of gracious hospitality for family and friends. Focused around the informal dining area, the home’s living spaces, both indoor and outdoor, offer warmth of materials and proximity for expansion of the casual dining space that the owners envisioned for hosting gatherings to include their two grown children, parents, and many friends.
The kitchen, adjacent to the informal dining, serves as the functioning heart of the home and is open to the great room, informal dining room, and office, and is mere steps away from the outdoor patio lounge and poolside guest casita. Additionally, the main house master suite enjoys spectacular vistas of the adjacent McDowell mountains and distant Phoenix city lights.
The clients, who desired ample guest quarters for their visiting adult children, decided on a detached guest casita featuring two bedroom suites, a living area, and a small kitchen. The guest casita’s spectacular bedroom mountain views are surpassed only by the living area views of distant mountains seen beyond the spectacular pool and outdoor living spaces.
Project Details | Desert Retreat, Silverleaf – Scottsdale, AZ
Architect: C.P. Drewett, AIA, NCARB; Drewett Works, Scottsdale, AZ
Builder: Sonora West Development, Scottsdale, AZ
Photographer: Dino Tonn
Featured in Phoenix Home and Garden, May 2015, “Sporting Style: Golf Enthusiast Christie Austin Earns Top Scores on the Home Front”
See more of this project here: http://drewettworks.com/desert-retreat-at-silverleaf/
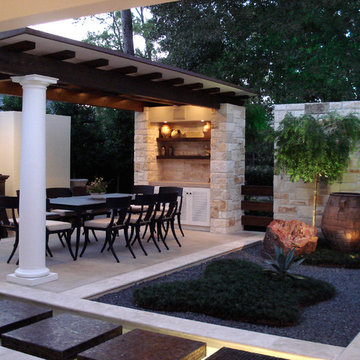
Exterior Worlds Landscape, Pool & Patio Design & Installation Case HistoryExterior Worlds was recently involved in collaboration with renowned Houston architect Gary Chandler.
Mr. Chandler was hired to remodel a home for a resident who spent considerable time entertaining business clients at his residents. The new space was intended to function as a dining terrace and lounging for clients.
Mr. Chandler designed this terrace as a grotto with a distinctively classical tone.
It consisted of the dining space itself, a fireplace, and seating areas. Exterior Worlds was contracted to develop the surrounding outdoor space with a landscape and garden design that would support the vision and structure of the grotto.
The primary support element we created was a garden.
Its design was abstract, being characterized by only a few elements distinguished by very simple forms. Gravel was used profusely throughout in order to provide plenty of walking space. Vegetation was kept to a minimum to ensure low maintenance.
Antiques were then placed in the garden as decorative focal points. This created a color scheme that alternately complimented and contrasted that of the grotto. To ensure the privacy of visiting clients, we screened the garden off from the neighboring residence by planting an alley of trees.
The near side of the alley functions as a walkway that provides visiting guests with a sweeping tour of the garden. The backside of the trees presents an attractive, albeit impenetrable screen that prevents anyone outside the property from looking into its interior.
Our team further developed the landscape as a whole by planting a backdrop of trees.
These trees, when illuminated with artificial moonlight, created silhouettes that bathed the surrounding yard, and the garden within it, in an ambient blend of light and shadow.
Transition in and out of space was another important support element in this project.
In order for guests to comfortably enjoy the dining area, and then move with ease into the landscape at will, it was necessary to create simple and inviting transition areas. We decided that gravel would be the best material to use in building pathways through the garden.
We based this on several factors. Gravel has a Zen-like quality to it that makes it very calming to the mind. Guests walking through the garden in the evening would feel more relaxed and comfortable discussing business.
The aesthetic of gravel is also a curious blend of classical and modern tones, so it is the ideal complement to anything with classical architectural elements. It is also an excellent material to use for planting trees in the hardscape because it facilitates irrigation and drainage. One of the pathways we built in this project, in fact, doubled as a concealed drain.
Additional visual interest was created with sculpture and dwarf mondo mounds.
The irregularity of green forms and pottery contrasted with the rectilinear forms of the classical hardscape. When viewed in its entirety, the final scene took on the dimensions of a painting.
Landscape lighting was done by a partner company, Illuminations Lighting and Design.
ILD uplit the trees and feature lit the sculptures. They also created functional, artificial moonlight with mercury vapor tree lamps. Transition spaces throughout the property were illuminated with path lighting.
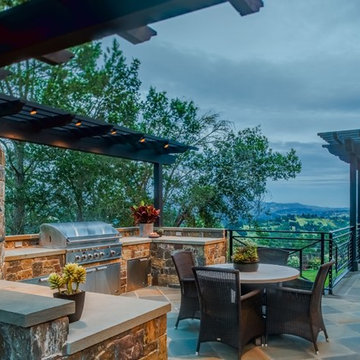
Treve Johnson Photography
Idee per un ampio patio o portico classico nel cortile laterale con pavimentazioni in pietra naturale e una pergola
Idee per un ampio patio o portico classico nel cortile laterale con pavimentazioni in pietra naturale e una pergola
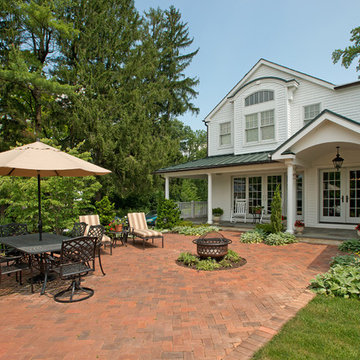
Hub Wilson Photography, Allentown, PA
Esempio di un grande patio o portico country nel cortile laterale con un focolare, pavimentazioni in mattoni e un tetto a sbalzo
Esempio di un grande patio o portico country nel cortile laterale con un focolare, pavimentazioni in mattoni e un tetto a sbalzo
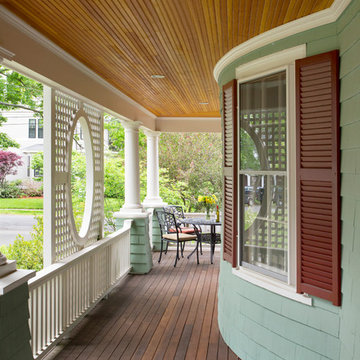
Situated in a neighborhood of grand Victorians, this shingled Foursquare home seemed like a bit of a wallflower with its plain façade. The homeowner came to Cummings Architects hoping for a design that would add some character and make the house feel more a part of the neighborhood.
The answer was an expansive porch that runs along the front façade and down the length of one side, providing a beautiful new entrance, lots of outdoor living space, and more than enough charm to transform the home’s entire personality. Designed to coordinate seamlessly with the streetscape, the porch includes many custom details including perfectly proportioned double columns positioned on handmade piers of tiered shingles, mahogany decking, and a fir beaded ceiling laid in a pattern designed specifically to complement the covered porch layout. Custom designed and built handrails bridge the gap between the supporting piers, adding a subtle sense of shape and movement to the wrap around style.
Other details like the crown molding integrate beautifully with the architectural style of the home, making the porch look like it’s always been there. No longer the wallflower, this house is now a lovely beauty that looks right at home among its majestic neighbors.
Photo by Eric Roth
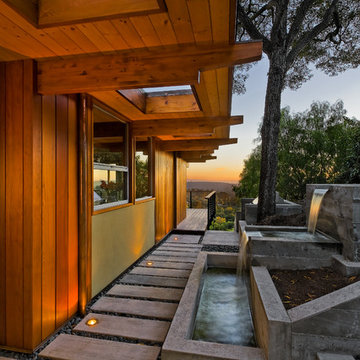
1950’s mid century modern hillside home.
full restoration | addition | modernization.
board formed concrete | clear wood finishes | mid-mod style.
Idee per un grande patio o portico moderno nel cortile laterale con fontane, lastre di cemento e un tetto a sbalzo
Idee per un grande patio o portico moderno nel cortile laterale con fontane, lastre di cemento e un tetto a sbalzo
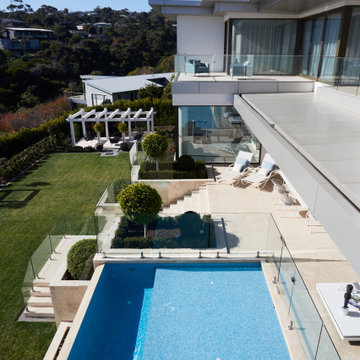
Esempio di un grande patio o portico contemporaneo nel cortile laterale con pavimentazioni in pietra naturale e un tetto a sbalzo
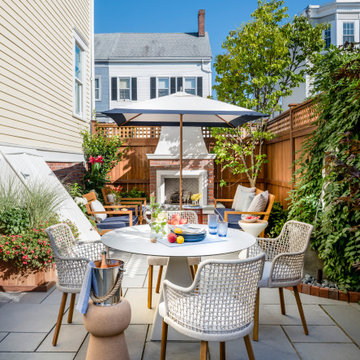
To create a colonial outdoor living space, we gut renovated this patio, incorporating heated bluestones, a custom traditional fireplace and bespoke furniture. The space was divided into three distinct zones for cooking, dining, and lounging. Firing up the built-in gas grill or a relaxing by the fireplace, this space brings the inside out.
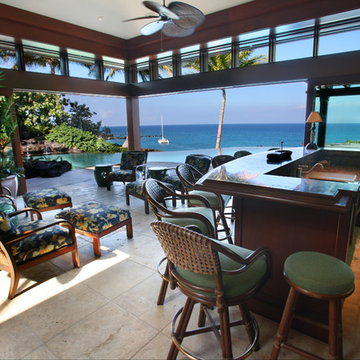
Threesixtyimages
Ispirazione per un ampio portico moderno nel cortile laterale con pavimentazioni in pietra naturale e un tetto a sbalzo
Ispirazione per un ampio portico moderno nel cortile laterale con pavimentazioni in pietra naturale e un tetto a sbalzo
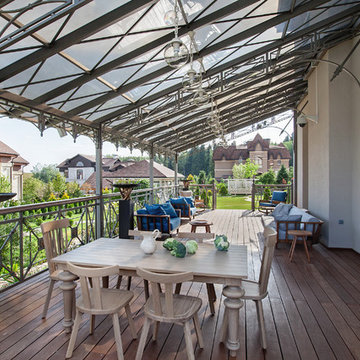
фотограф Д. Лившиц
Esempio di un grande portico minimal nel cortile laterale con un tetto a sbalzo e pedane
Esempio di un grande portico minimal nel cortile laterale con un tetto a sbalzo e pedane
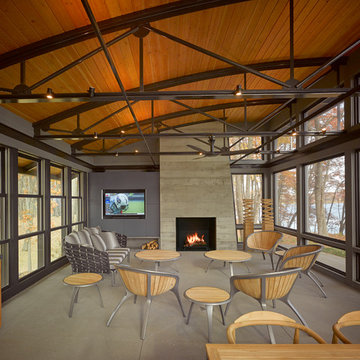
Natural light streams in everywhere through abundant glass, giving a 270 degree view of the lake. Reflecting straight angles of mahogany wood broken by zinc waves, this home blends efficiency with artistry.
Patii e Portici nel cortile laterale - Foto e idee
7
