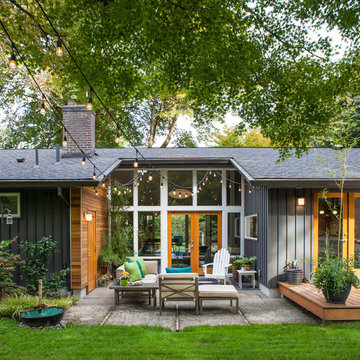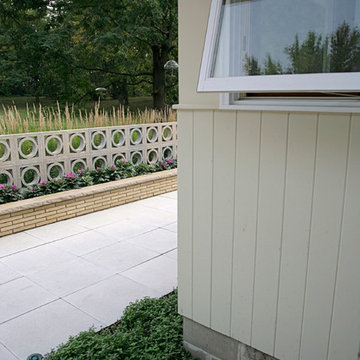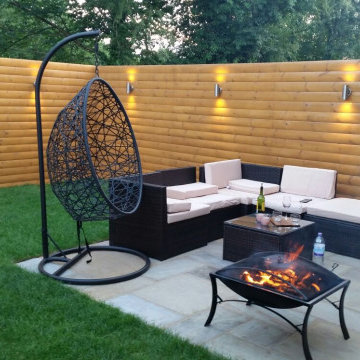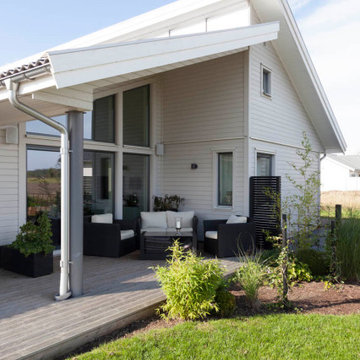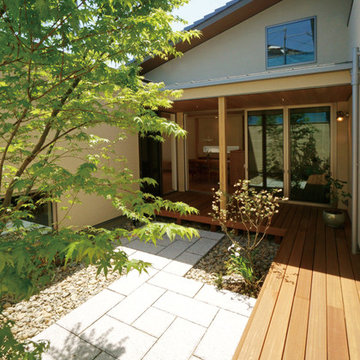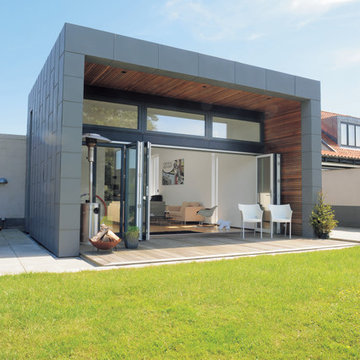Patii e Portici moderni verdi - Foto e idee
Filtra anche per:
Budget
Ordina per:Popolari oggi
41 - 60 di 8.584 foto
1 di 3
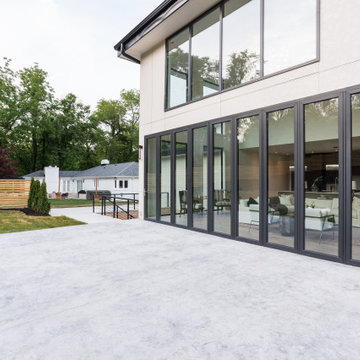
Concrete stamped patio in the backyard of this modern contemporary villa. Huge full panel, black bi folding doors. Stucco fiber cement siding.
Esempio di un grande patio o portico moderno dietro casa con cemento stampato e nessuna copertura
Esempio di un grande patio o portico moderno dietro casa con cemento stampato e nessuna copertura
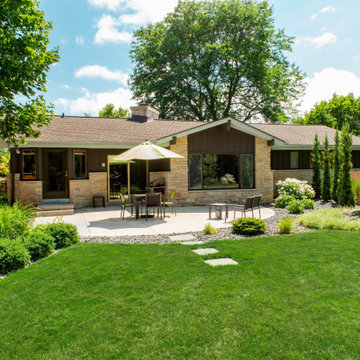
Arc shaped and circular plant beds play off the original half circle concrete patio.
Renn Kuhnen Photography
Foto di un patio o portico minimalista di medie dimensioni e dietro casa con lastre di cemento
Foto di un patio o portico minimalista di medie dimensioni e dietro casa con lastre di cemento
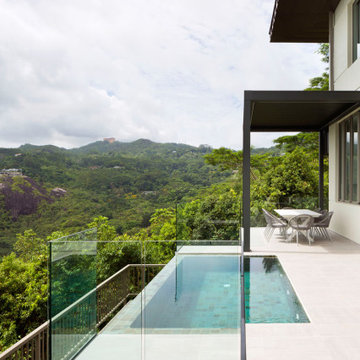
From the very first site visit the vision has been to capture the magnificent view and find ways to frame, surprise and combine it with movement through the building. This has been achieved in a Picturesque way by tantalising and choreographing the viewer’s experience.
The public-facing facade is muted with simple rendered panels, large overhanging roofs and a single point of entry, taking inspiration from Katsura Palace in Kyoto, Japan. Upon entering the cavernous and womb-like space the eye is drawn to a framed view of the Indian Ocean while the stair draws one down into the main house. Below, the panoramic vista opens up, book-ended by granitic cliffs, capped with lush tropical forests.
At the lower living level, the boundary between interior and veranda blur and the infinity pool seemingly flows into the ocean. Behind the stair, half a level up, the private sleeping quarters are concealed from view. Upstairs at entrance level, is a guest bedroom with en-suite bathroom, laundry, storage room and double garage. In addition, the family play-room on this level enjoys superb views in all directions towards the ocean and back into the house via an internal window.
In contrast, the annex is on one level, though it retains all the charm and rigour of its bigger sibling.
Internally, the colour and material scheme is minimalist with painted concrete and render forming the backdrop to the occasional, understated touches of steel, timber panelling and terrazzo. Externally, the facade starts as a rusticated rougher render base, becoming refined as it ascends the building. The composition of aluminium windows gives an overall impression of elegance, proportion and beauty. Both internally and externally, the structure is exposed and celebrated.
The project is now complete and finished shots were taken in March 2019 – a full range of images will be available very shortly.
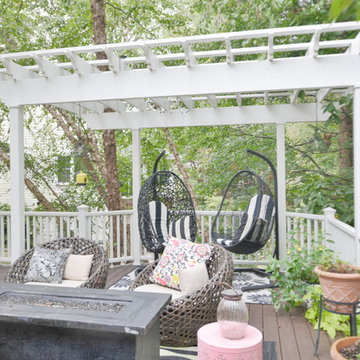
Stunning Outdoor Remodel in the heart of Kingstown, Alexandria, VA 22310.
Michael Nash Design Build & Homes created a new stunning screen porch with dramatic color tones, a rustic country style furniture setting, a new fireplace, and entertainment space for large sporting event or family gatherings.
The old window from the dining room was converted into French doors to allow better flow in and out of home. Wood looking porcelain tile compliments the stone wall of the fireplace. A double stacked fireplace was installed with a ventless stainless unit inside of screen porch and wood burning fireplace just below in the stoned patio area. A big screen TV was mounted over the mantel.
Beaded panel ceiling covered the tall cathedral ceiling, lots of lights, craftsman style ceiling fan and hanging lights complimenting the wicked furniture has set this screen porch area above any project in its class.
Just outside of the screen area is the Trex covered deck with a pergola given them a grilling and outdoor seating space. Through a set of wrapped around staircase the upper deck now is connected with the magnificent Lower patio area. All covered in flagstone and stone retaining wall, shows the outdoor entertaining option in the lower level just outside of the basement French doors. Hanging out in this relaxing porch the family and friends enjoy the stunning view of their wooded backyard.
The ambiance of this screen porch area is just stunning.
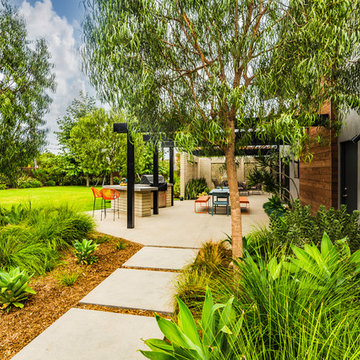
PixelProFoto
Esempio di un grande patio o portico moderno nel cortile laterale con lastre di cemento, una pergola e un caminetto
Esempio di un grande patio o portico moderno nel cortile laterale con lastre di cemento, una pergola e un caminetto

Idee per un patio o portico minimalista di medie dimensioni e dietro casa con nessuna copertura e piastrelle
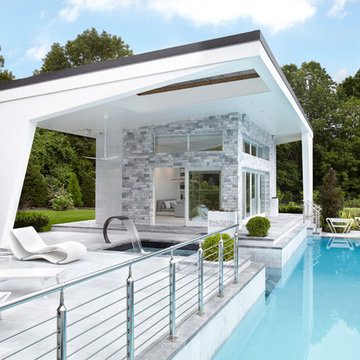
Patio doors & windows
Ispirazione per un grande patio o portico moderno dietro casa con fontane, pavimentazioni in pietra naturale e un gazebo o capanno
Ispirazione per un grande patio o portico moderno dietro casa con fontane, pavimentazioni in pietra naturale e un gazebo o capanno
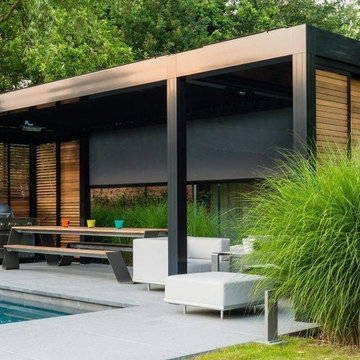
CAMARGUE join 3 black
Foto di un patio o portico minimalista dietro casa con lastre di cemento e un gazebo o capanno
Foto di un patio o portico minimalista dietro casa con lastre di cemento e un gazebo o capanno
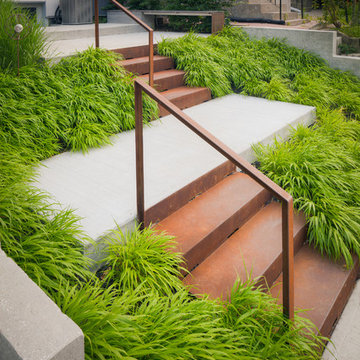
This modern infill house in Riverdale had a severe slope in the front yard. We addressed this by creating two concrete slab landings suspended above grade on pier footings that seem to float on a bed of Japanese forest grass (Hakonechloa). Linking these two landings are two sets of corten steel stairs. An integrated bench on the upper landing creates a space to stop for a rest and say hi to the neighborhood.
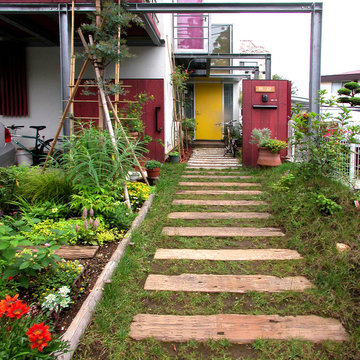
アプローチに古い枕木を並べました。
An old railroad tie was placed on approach.
Immagine di un portico minimalista
Immagine di un portico minimalista
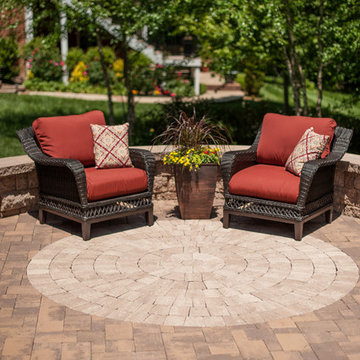
Patrick Biedrycki
Ispirazione per un patio o portico moderno di medie dimensioni e dietro casa con pavimentazioni in mattoni e nessuna copertura
Ispirazione per un patio o portico moderno di medie dimensioni e dietro casa con pavimentazioni in mattoni e nessuna copertura
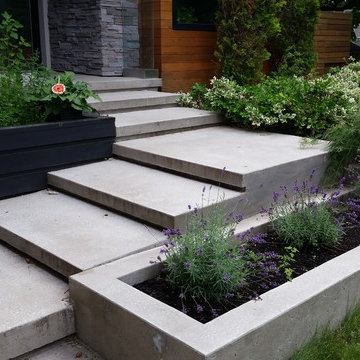
Esempio di un portico minimalista di medie dimensioni e davanti casa con un giardino in vaso e cemento stampato
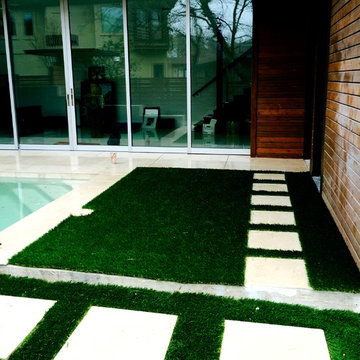
Tanner L. Shepard
Ispirazione per un piccolo patio o portico minimalista nel cortile laterale con pavimentazioni in pietra naturale
Ispirazione per un piccolo patio o portico minimalista nel cortile laterale con pavimentazioni in pietra naturale
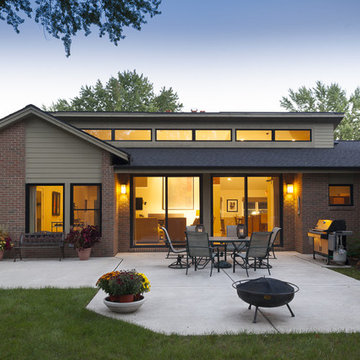
Idee per un patio o portico moderno di medie dimensioni e dietro casa con pavimentazioni in cemento
Patii e Portici moderni verdi - Foto e idee
3
