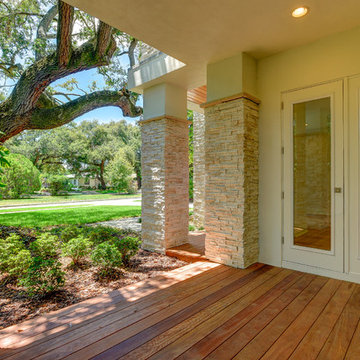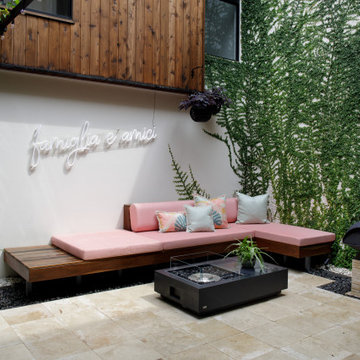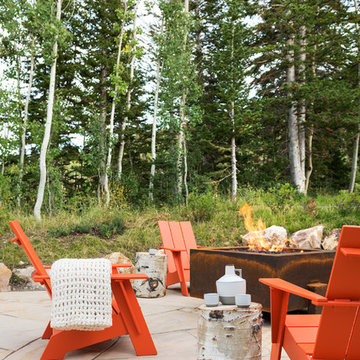Patii e Portici moderni verdi - Foto e idee
Filtra anche per:
Budget
Ordina per:Popolari oggi
141 - 160 di 8.584 foto
1 di 3
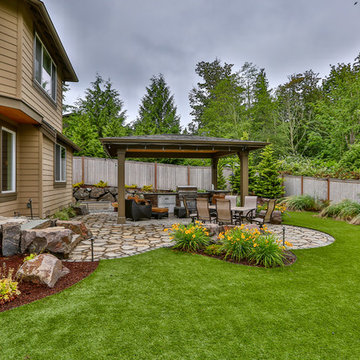
Hip style patio cover with full outdoor kitchen. The patio cover is equipped with recessed electric heaters by Infratech and wicker patio furniture. The whole backyard is covered in turf and landscaped by Alderwood Landscaping.
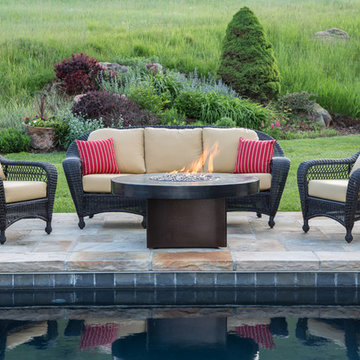
Featuring a 3-Piece Port Royal Set from Northcape International. This set is sitting poolside next to a Hammered Copper Oriflamme Fire Table.
Ispirazione per un patio o portico minimalista di medie dimensioni e dietro casa con nessuna copertura, un focolare e pavimentazioni in pietra naturale
Ispirazione per un patio o portico minimalista di medie dimensioni e dietro casa con nessuna copertura, un focolare e pavimentazioni in pietra naturale
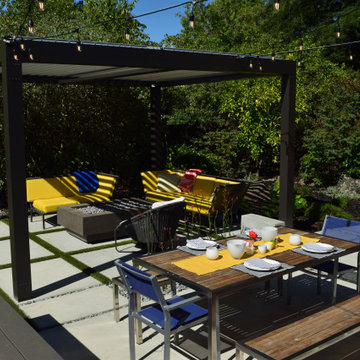
Idee per un grande patio o portico minimalista dietro casa con un focolare, pavimentazioni in cemento e una pergola
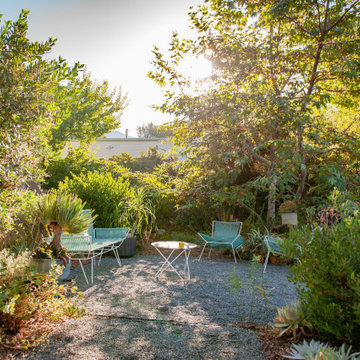
The Aoyagi's protect their shade with their tree succession plan. When a well established Eucalyptus failed, they replaced it with this young Sycamore. It was planted quite small to ensure its success and in just three years effectively shades the patio.
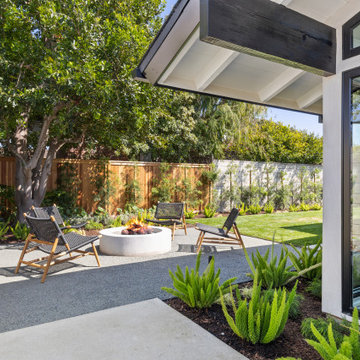
Ispirazione per un patio o portico minimalista con un focolare, ghiaia e nessuna copertura
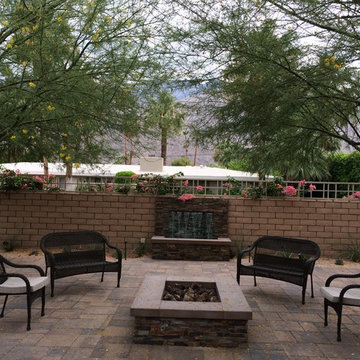
Palm Springs beautifully shaded large, secluded concrete paver patio with custom firepit, fountain, and BBQ island. With 2 large field-grown Museum Palo Verde trees for shade. This project completely redesigned the entire property inside and out, and created a new large courtyard in the front yard.
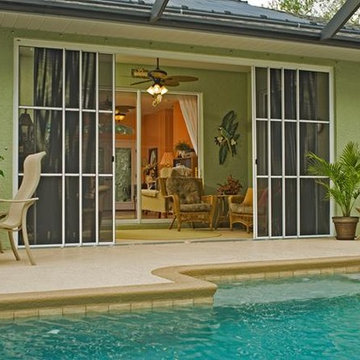
Eze-Breeze® is designed to make outdoor spaces more utilized places. With several styles to choose from, our custom made-to-order components allow you to have fun designing an outdoor space that's just right for you.
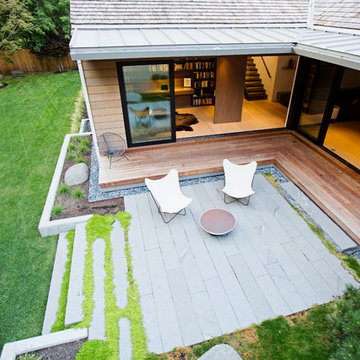
Photo: Leah Miller; Interiors: Ann Tempest
Foto di un patio o portico minimalista dietro casa con un tetto a sbalzo
Foto di un patio o portico minimalista dietro casa con un tetto a sbalzo
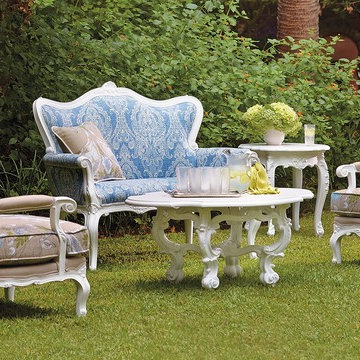
Replicating the exquisite detailing found on Italian fauteuil chairs, our Portofino Lounge Chair brings unexpected indoor elegance to your garden or patio. The durable, cast polyurethane frame features an iconic camelback silhouette, scalloped apron and cabriole legs, intricately molded with scroll and shell motifs. The tight back and padded armrests echo upholstered parlor styling, while the thick seat cushion offers luxurious comfort.
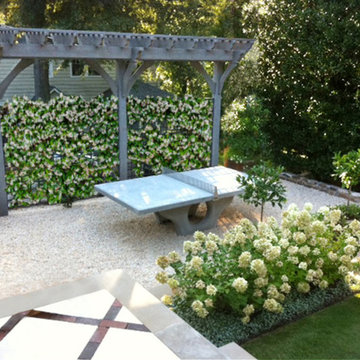
Arbor installed from a timber frame kit with trellis to enhance a backyard and add a privacy screen.
Esempio di un patio o portico moderno
Esempio di un patio o portico moderno
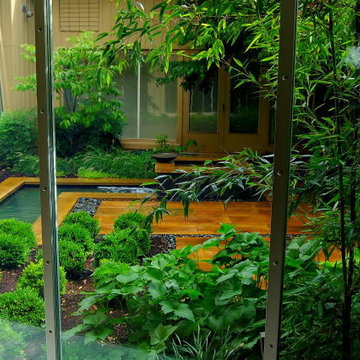
After - Blending contemporary forms and lush plantings, this Garden maximizes the sensory experience of the materials and planting from inside and outside the home. The garden occupies an interior courtyard framed by four interior walls. The home, designed by Architect Cliff May was built in 1948 and the following year was featured in House Beautiful Magazine. The clients list of needs and desires was brief. They wanted a space that would complement the mid century modern home and provide visual interest from inside the home. Some form of water was also requested. They had a budget of $30,000. In order to stay within their budget the clients performed the demolition of the old garden. The designer’s intent was to create a garden that would possess a clear sculptural quality and would be as visually striking from inside the home as it would be from inside the courtyard. The strategy behind the design was to use hardscape materials characterized by simple geometric forms and a planting palette that would emphasize form over color, and then to arrange the materials to achieve an interpretation of modern aesthetic.
The views from inside the homes three main living rooms present the garden as a graphic composition of space, hardscape materials and planting. Inside the courtyard the edges are defined by stone and planting. The floor is composed of rectangular slabs of Teakwood flagstone with a counterpoint of Mexican beach pebbles set within the joints and around the edges. Concrete along the edges of the Teakwood pads reduces migration of the modified stone and sand base. The contrast of the Mexican beach pebbles accentuates the pattern of the flagstone. The outside perimeter of the pebbles is contained with low profile edging. An existing catch drain was utilized for storm water runoff. A concrete block pier set on a concrete footing is covered with black stucco and provides a perch for a custom made copper bowl that circulates water into the L shaped water feature. The water features subterranean basin is constructed of pressure treated wood with a custom box liner insert. Since the Teakwood flagstone was unavailable as coping for the water feature, the designer chose Shawnee Buff stone to complement the Teakwood flagstone. The subtle sound of water spilling from the copper bowl and the reflective qualities of the water help to create an atmosphere of relaxation. The planting is composed of shades of green with white flowers in order to accentuate the graphic design. ‘Justin Brouwer’ Boxwood, ‘Sum and Substance’ Hosta, white Anemones, black bamboo and ornamental grasses contrast dramatically with the clean lines of the hardscape elements. The black bamboo is set in 30” diameter concrete containers to control the vigorous plant from spreading.
The construction of the interior courtyard space challenged the building team. They set up baffles between the front door and the door to the courtyard as well as temporary protection over the floor to allow the process to move forward without too much disturbance to the client’s lives. All of the materials were shuffled through the temporary portal.
The clients love the space and recently said that “the design is so well thought out and simple that they would never get tired of it.” The designs sculptural quality compliments the modern feel of the home and creates a sublime yet dramatic view from within the house or within the courtyard. The clients plan to purchase two black Bertoia Diamond chairs with red cushions which should perfectly integrate with the space.
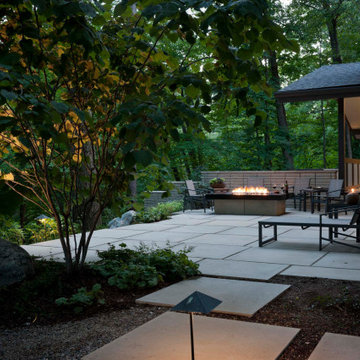
Set beside a forested ravine, decks, patios, and walkways unite different levels of the garden while grounding the house within the larger landscape.
Ispirazione per un patio o portico moderno
Ispirazione per un patio o portico moderno
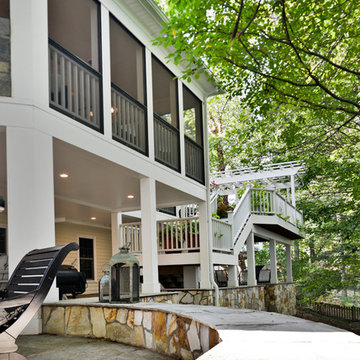
Stunning Outdoor Remodel in the heart of Kingstown, Alexandria, VA 22310.
Michael Nash Design Build & Homes created a new stunning screen porch with dramatic color tones, a rustic country style furniture setting, a new fireplace, and entertainment space for large sporting event or family gatherings.
The old window from the dining room was converted into French doors to allow better flow in and out of home. Wood looking porcelain tile compliments the stone wall of the fireplace. A double stacked fireplace was installed with a ventless stainless unit inside of screen porch and wood burning fireplace just below in the stoned patio area. A big screen TV was mounted over the mantel.
Beaded panel ceiling covered the tall cathedral ceiling, lots of lights, craftsman style ceiling fan and hanging lights complimenting the wicked furniture has set this screen porch area above any project in its class.
Just outside of the screen area is the Trex covered deck with a pergola given them a grilling and outdoor seating space. Through a set of wrapped around staircase the upper deck now is connected with the magnificent Lower patio area. All covered in flagstone and stone retaining wall, shows the outdoor entertaining option in the lower level just outside of the basement French doors. Hanging out in this relaxing porch the family and friends enjoy the stunning view of their wooded backyard.
The ambiance of this screen porch area is just stunning.
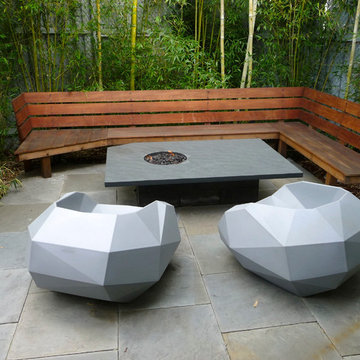
Seating for 13 with a one piece unique cut fire pit stone table
Immagine di un patio o portico moderno con un focolare e nessuna copertura
Immagine di un patio o portico moderno con un focolare e nessuna copertura
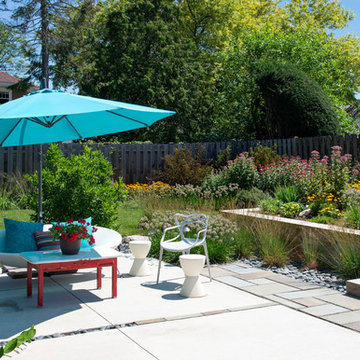
A band of bluestone on the edge of the patio mimics the slate floor inside the house. Stone steps lead into the elevated walk-through garden.
Renn Kuhnen Photography
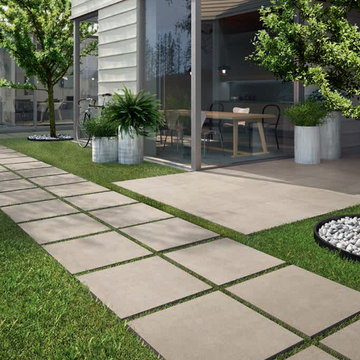
This modern patio has a cement look porcelain tile called System L2 Silver. Great for indoor and outdoor use. There are different colors and styles available.
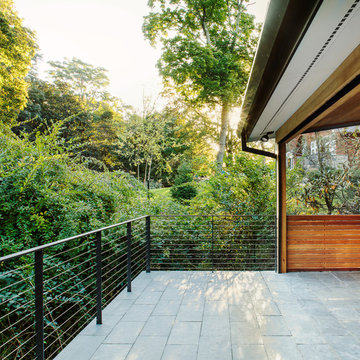
Gregory Maka
Idee per un portico minimalista dietro casa con un portico chiuso, piastrelle e un tetto a sbalzo
Idee per un portico minimalista dietro casa con un portico chiuso, piastrelle e un tetto a sbalzo
Patii e Portici moderni verdi - Foto e idee
8
