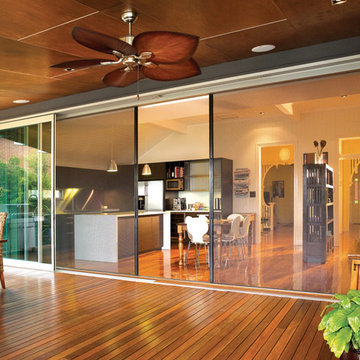Patii e Portici moderni - Foto e idee
Filtra anche per:
Budget
Ordina per:Popolari oggi
101 - 120 di 6.170 foto
1 di 3
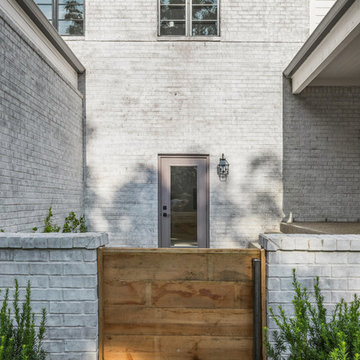
Foto di un grande portico moderno davanti casa con un giardino in vaso, lastre di cemento e un tetto a sbalzo
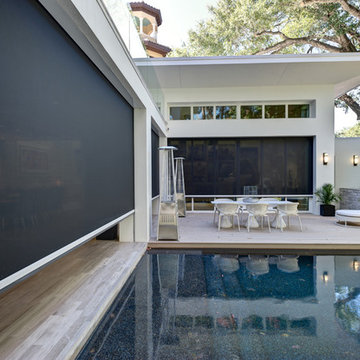
Foto di un grande patio o portico moderno dietro casa con pedane e nessuna copertura
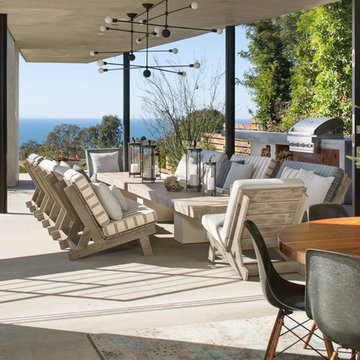
Brady Architectural Photography
Idee per un grande patio o portico minimalista dietro casa con lastre di cemento e un tetto a sbalzo
Idee per un grande patio o portico minimalista dietro casa con lastre di cemento e un tetto a sbalzo
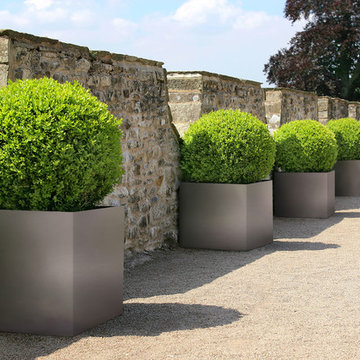
Foto di un ampio patio o portico minimalista dietro casa con ghiaia, nessuna copertura e un giardino in vaso
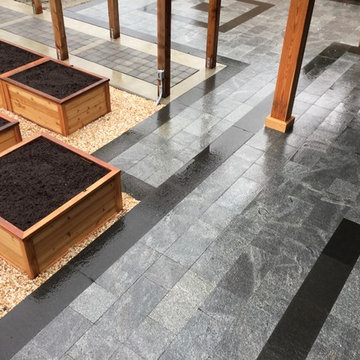
Water really brings out the deeper colors of the stone, turning the basalt a dark black
Ispirazione per un grande patio o portico minimalista dietro casa con pavimentazioni in pietra naturale e nessuna copertura
Ispirazione per un grande patio o portico minimalista dietro casa con pavimentazioni in pietra naturale e nessuna copertura
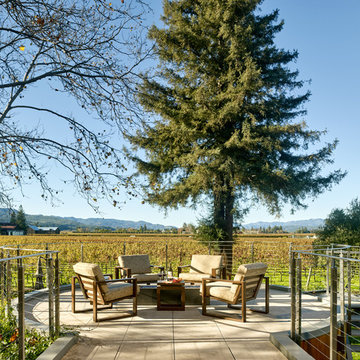
A bright and spacious floor plan mixed with custom woodwork, artisan lighting, and natural stone accent walls offers a warm and inviting yet incredibly modern design. The organic elements merge well with the undeniably beautiful scenery, creating a cohesive interior design from the inside out.
Four metal lounge chairs surround the large outdoor firepit.
Designed by Design Directives, LLC., based in Scottsdale, Arizona and serving throughout Phoenix, Paradise Valley, Cave Creek, Carefree, and Sedona.
For more about Design Directives, click here: https://susanherskerasid.com/
To learn more about this project, click here: https://susanherskerasid.com/modern-napa/
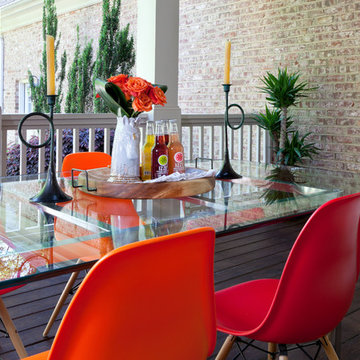
This modern outdoor area brings our client's aesthetic outdoors. Colorful, vibrant and functional this is the perfect space to entertain and unwind after the day.
Julie Shuey Photography
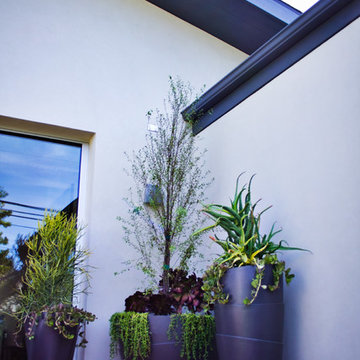
Amy J Smith
Ispirazione per un patio o portico moderno di medie dimensioni e dietro casa con un giardino in vaso, pedane e un tetto a sbalzo
Ispirazione per un patio o portico moderno di medie dimensioni e dietro casa con un giardino in vaso, pedane e un tetto a sbalzo
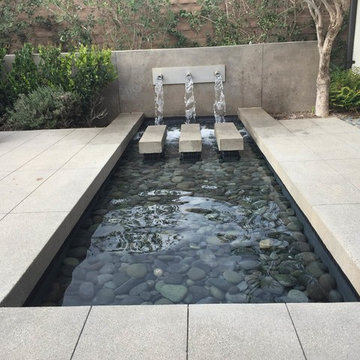
Ispirazione per un patio o portico moderno di medie dimensioni e dietro casa con fontane, pavimentazioni in cemento e nessuna copertura
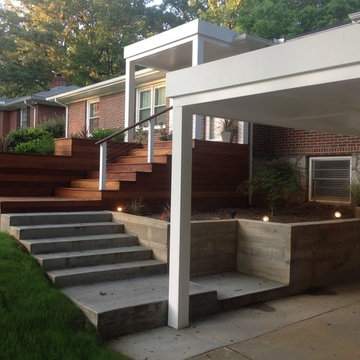
A modern update to an older house in Decatur, Georgia. We added a white wood front porch with a wooden retaining wall and a mix of wood and concrete stairs leading down to the driveway.
At Atlanta Porch & Patio we are dedicated to building beautiful custom porches, decks, and outdoor living spaces throughout the metro Atlanta area. Our mission is to turn our clients’ ideas, dreams, and visions into personalized, tangible outcomes. Clients of Atlanta Porch & Patio rest easy knowing each step of their project is performed to the highest standards of honesty, integrity, and dependability. Our team of builders and craftsmen are licensed, insured, and always up to date on trends, products, designs, and building codes. We are constantly educating ourselves in order to provide our clients the best services at the best prices.
We deliver the ultimate professional experience with every step of our projects. After setting up a consultation through our website or by calling the office, we will meet with you in your home to discuss all of your ideas and concerns. After our initial meeting and site consultation, we will compile a detailed design plan and quote complete with renderings and a full listing of the materials to be used. Upon your approval, we will then draw up the necessary paperwork and decide on a project start date. From demo to cleanup, we strive to deliver your ultimate relaxation destination on time and on budget.
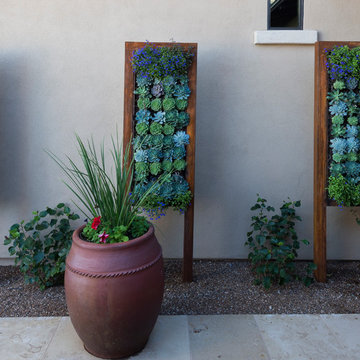
The first step to creating your outdoor paradise is to get your dreams on paper. Let Creative Environments professional landscape designers listen to your needs, visions, and experiences to convert them to a visually stunning landscape design! Our ability to produce architectural drawings, colorful presentations, 3D visuals, and construction– build documents will assure your project comes out the way you want it! And with 60 years of design– build experience, several landscape designers on staff, and a full CAD/3D studio at our disposal, you will get a level of professionalism unmatched by other firms.
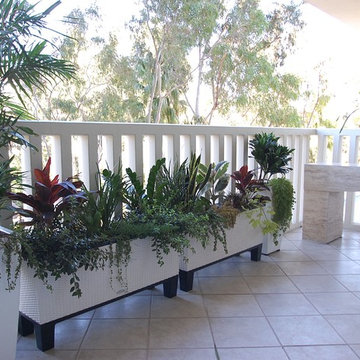
Foto di un patio o portico moderno di medie dimensioni con un giardino in vaso, piastrelle e un tetto a sbalzo
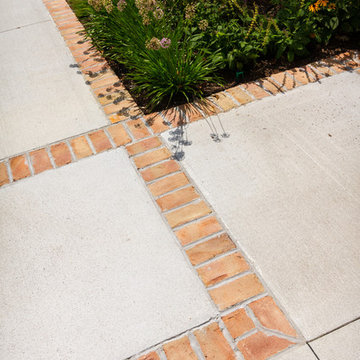
Brick were specially cut to add detail to the corners of the soldier course inlay.
Westhauser Photography
Immagine di un patio o portico moderno di medie dimensioni e dietro casa con pavimentazioni in mattoni
Immagine di un patio o portico moderno di medie dimensioni e dietro casa con pavimentazioni in mattoni
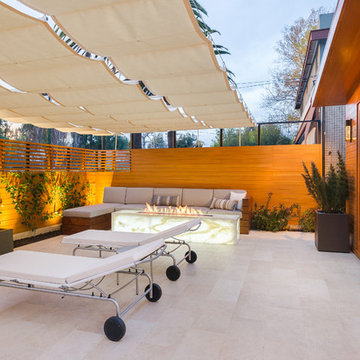
Ulimited Style Photography
Esempio di un patio o portico minimalista di medie dimensioni con un focolare, piastrelle e un parasole
Esempio di un patio o portico minimalista di medie dimensioni con un focolare, piastrelle e un parasole
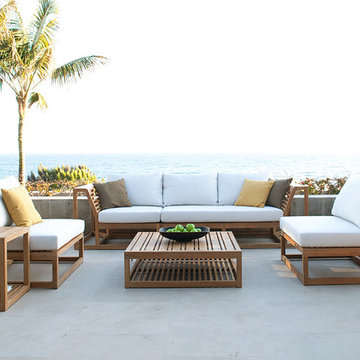
The Maya Collection is a modular seating system comprising a number of pieces that can be configured in multiple variations, allowing for endless possibilities of composition and dimension.
Highly versatile and scalable, it is ideal for large public spaces such as the open areas by the poolside, loggia, or smaller configurations to fit a terrace or veranda. The pieces can be easily and quickly rearranged to fit the space, function or event, making it as intimate or as large scaled as necessary. The pieces can be made into configurations as simple as a love seat or large daybed, to large seating configurations that can be made to accommodate “parties” large or small.
The low profile of its modular design with wide (6") wrap around armrest provides functionality with ample space for drinks yet sturdy enough to be sat or leaned on, a feature that many will find readily appealing for casual parties and events.
The Maya 6 pc Deep Seating Teak Set features:
1 left sectional, 1 Corner Sectional, 2 slipper chairs, 1 ottoman/coffee table (cushion not included for the ottoman), and 1 side table.
Cushions made with Quick Dry Foam® core and 100% solution dyed Sunbrella fabrics.
Crafted with SVLK certified Grade A Teak, harvested from sustainable plantations in Indonesia. Every piece is precision manufactured to standard specifications for commercial and residential use. Optional Teak Finishes available.
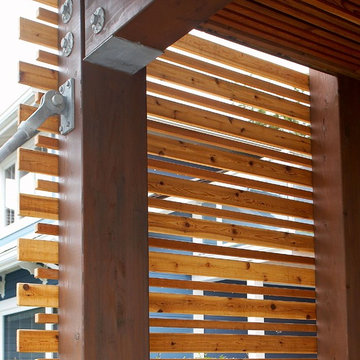
Wood privacy screen detail. Photography by Ian Gleadle.
Immagine di un portico minimalista di medie dimensioni e nel cortile laterale con un tetto a sbalzo
Immagine di un portico minimalista di medie dimensioni e nel cortile laterale con un tetto a sbalzo
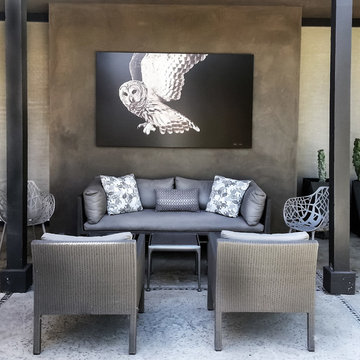
Idee per un patio o portico moderno di medie dimensioni e dietro casa con lastre di cemento e un tetto a sbalzo
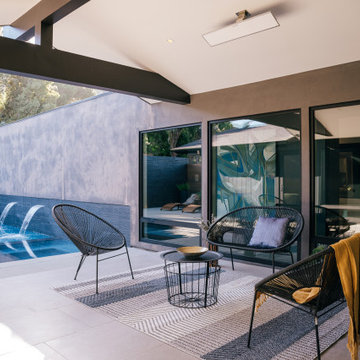
a sitting area outside the front entry provides for gathering spaces alongside the private courtyard pool
Esempio di un piccolo patio o portico moderno davanti casa con fontane, lastre di cemento e un tetto a sbalzo
Esempio di un piccolo patio o portico moderno davanti casa con fontane, lastre di cemento e un tetto a sbalzo
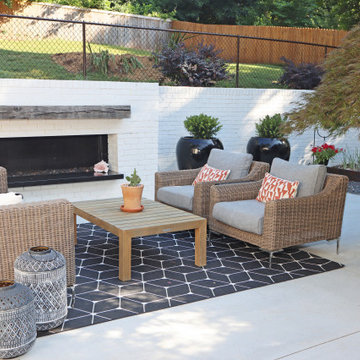
Foto di un patio o portico moderno di medie dimensioni e dietro casa con un caminetto, lastre di cemento e una pergola
Patii e Portici moderni - Foto e idee
6
