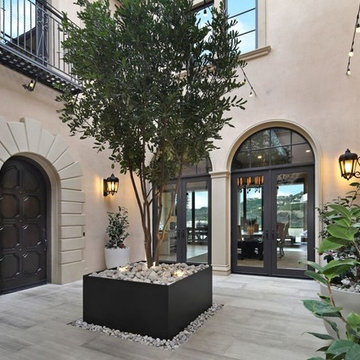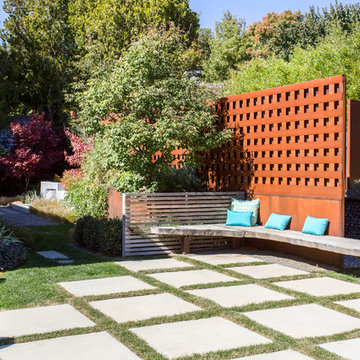Patio e Portico
Filtra anche per:
Budget
Ordina per:Popolari oggi
121 - 140 di 6.170 foto
1 di 3
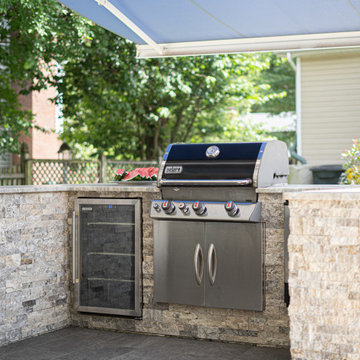
The owners of this Annapolis home were looking to renovate a few main rooms throughout the house. In order to bring their vision into fruition, our team removed and reconstructed walls and installed new beams on the first floor to create an open concept living space. Now a built-in breakfast nook and remodeled kitchen with tons of natural light looks out to a swimming pool and patio designed for outdoor entertainment. Our team moved the laundry room from the first floor to the second floor and updated all bathrooms throughout the house.
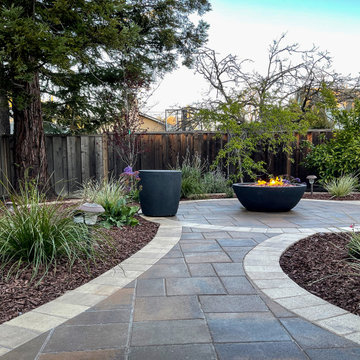
Belagard Pavers - Catalina Grana Toscana and Aspen border.
Immagine di un patio o portico moderno di medie dimensioni e dietro casa con un focolare, pavimentazioni in cemento e nessuna copertura
Immagine di un patio o portico moderno di medie dimensioni e dietro casa con un focolare, pavimentazioni in cemento e nessuna copertura
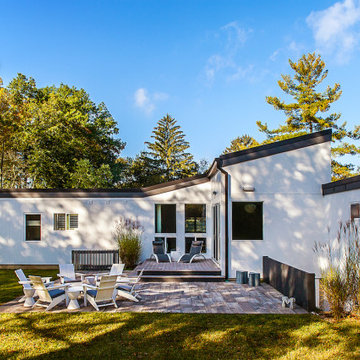
White finishes create the perfect backdrop for Mid-century furnishings in the whole-home renovation and addition by Meadowlark Design+Build in Ann Arbor, Michigan. Professional photography by Jeff Garland.
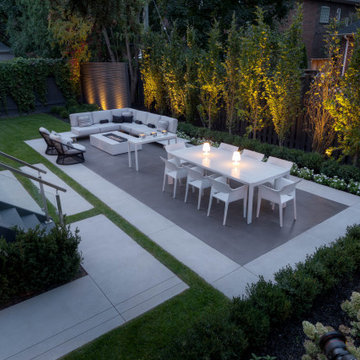
An award winning backyard project that includes a two tone Limestone Finish patio, stepping stone pathways and basement walkout steps with cantilevered reveals.
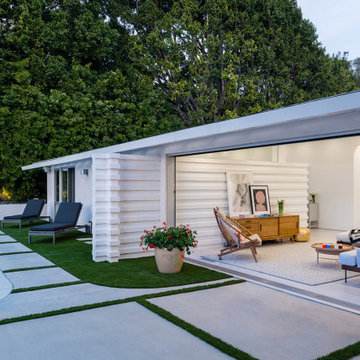
Idee per un patio o portico minimalista di medie dimensioni e dietro casa con lastre di cemento
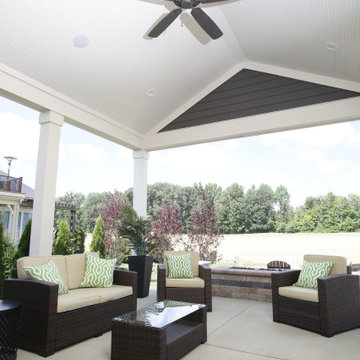
covered patio, vaulted ship lap patio ceiling, rectangle gas fire pit wrapped in stone
Ispirazione per un grande patio o portico minimalista dietro casa con un focolare, lastre di cemento e un tetto a sbalzo
Ispirazione per un grande patio o portico minimalista dietro casa con un focolare, lastre di cemento e un tetto a sbalzo
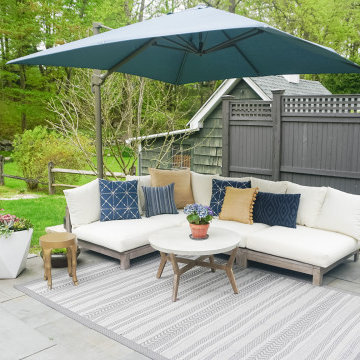
You would be surprised how we can turn a small patio into an outdoor living room. The umbrella becomes the roof of the room, the area rug anchors the seating, and the privacy wall is functional and architecturally appealing.
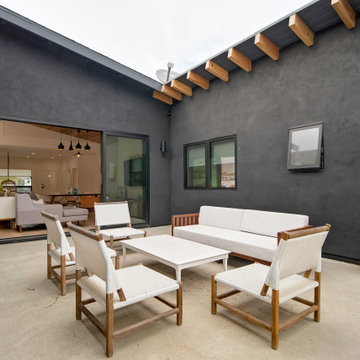
Immagine di un patio o portico minimalista di medie dimensioni e in cortile con lastre di cemento
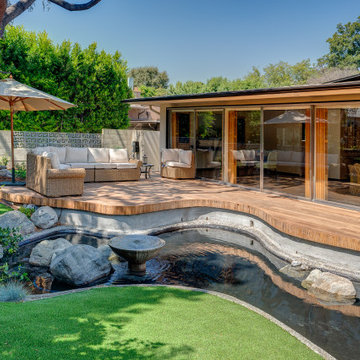
New decking and refurbished pond, drought tolerant plantings and artificial turf. Decking is underlit at night.
Foto di un patio o portico minimalista di medie dimensioni e dietro casa con fontane, pedane e un tetto a sbalzo
Foto di un patio o portico minimalista di medie dimensioni e dietro casa con fontane, pedane e un tetto a sbalzo
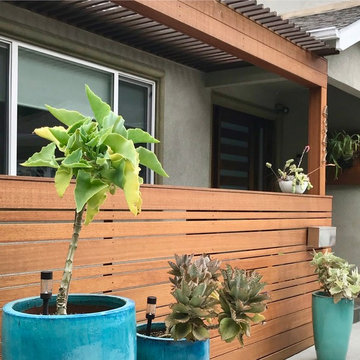
Indonesian hardwood pergola and front patio fencing for new modern entry. Asian Ceramics blue containers filled with drought tolerant Kalanchoe variety.
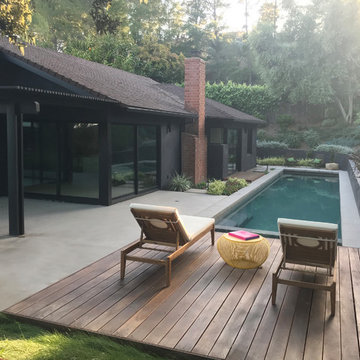
Backyard patio design with swimming pool / spa, pergola landscape planters and raised wood decks
Landscape design by Meg Rushing Coffee
Photo by Chris McCullough
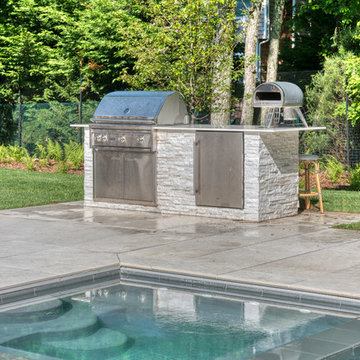
Built in barbeque porcelain pavers, revegetated border, gunite pool with set-in spa.. Liz Glasgow photographer
Esempio di un piccolo patio o portico minimalista
Esempio di un piccolo patio o portico minimalista
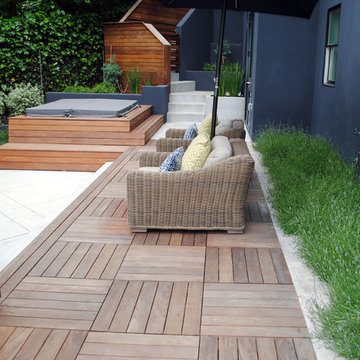
The hot tub patio is designed to provide flexible furnishing options. When open or unfurnished the ground plane details and lighting bring the space alive. This area can also accommodate chaise lounge chairs or larger dining assemblies. The plantings envelop and calm the space.
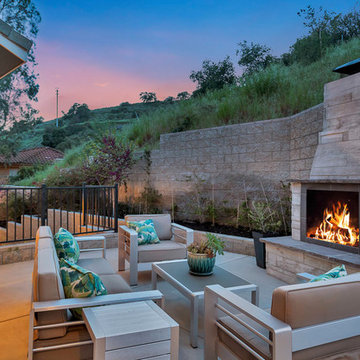
Idee per un patio o portico minimalista di medie dimensioni e nel cortile laterale con un caminetto, lastre di cemento e nessuna copertura
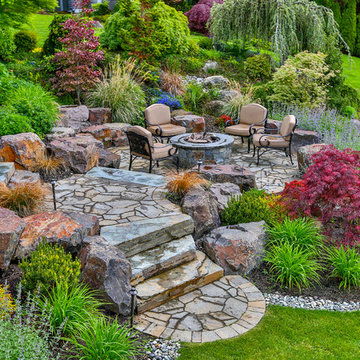
This project is a hip style free standing patio cover with a cedar deck and cedar railing. It is surrounded by some beautiful landscaping with a fire pit right on the golf course. The patio cover is equipped with recessed Infratech heaters and an outdoor kitchen.
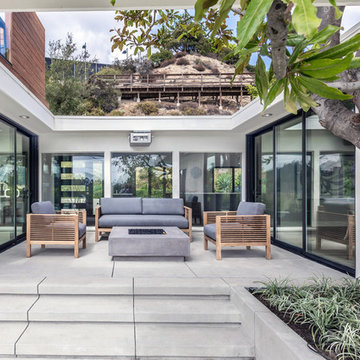
This "courtyard" space originally had slate tiling , 7 inches lower then the door walls, narrow steps, and a outdated fire pit. The new design features modern floating concrete steps extended creating more space, the decking area is now the same height as the interior floors for a smooth transition when walking inside and out, poured in place concrete walls replacing the previous small boulders, and a new modern concrete fire pit with back fire glass.
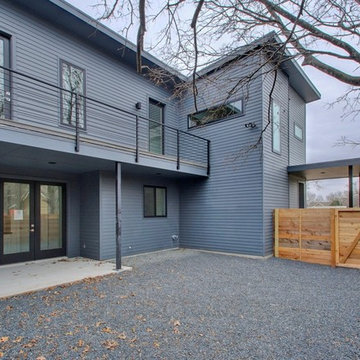
Secluded side yard
Foto di un patio o portico moderno di medie dimensioni e dietro casa con ghiaia e un tetto a sbalzo
Foto di un patio o portico moderno di medie dimensioni e dietro casa con ghiaia e un tetto a sbalzo
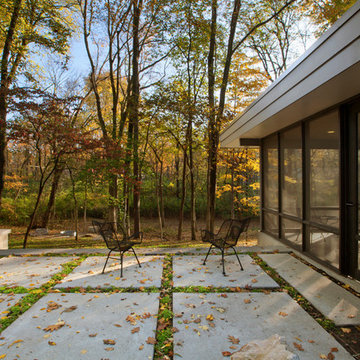
Private Midcentury Courtyard features concrete pavers, modern landscaping, and simple engagement with Kitchen, Dining, Family Room, and Screened Porch - Architecture: HAUS | Architecture For Modern Lifestyles - Interior Architecture: HAUS with Design Studio Vriesman, General Contractor: Wrightworks, Landscape Architecture: A2 Design, Photography: HAUS
7
