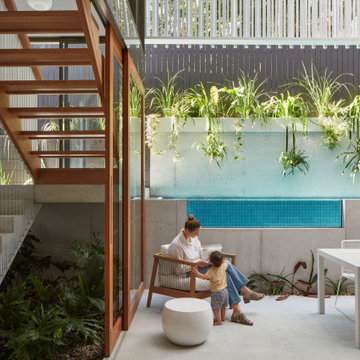Patii e Portici moderni - Foto e idee
Filtra anche per:
Budget
Ordina per:Popolari oggi
21 - 40 di 6.147 foto
1 di 3
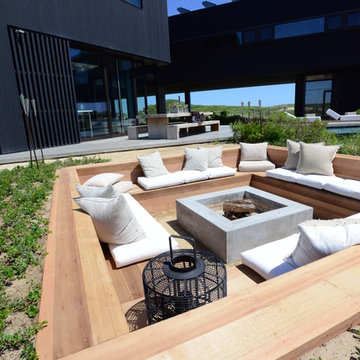
Custom, in ground fire pit extends the season for this homeowner.
Ispirazione per un grande patio o portico moderno dietro casa con un focolare
Ispirazione per un grande patio o portico moderno dietro casa con un focolare
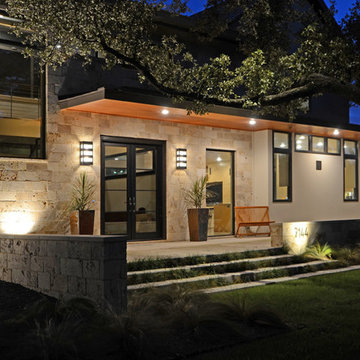
Esempio di un grande portico minimalista davanti casa con lastre di cemento e un parasole
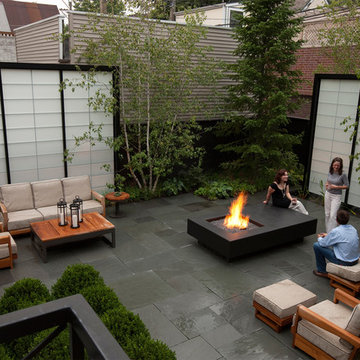
Scott Shigley
Esempio di un piccolo patio o portico moderno dietro casa con un focolare, piastrelle e nessuna copertura
Esempio di un piccolo patio o portico moderno dietro casa con un focolare, piastrelle e nessuna copertura
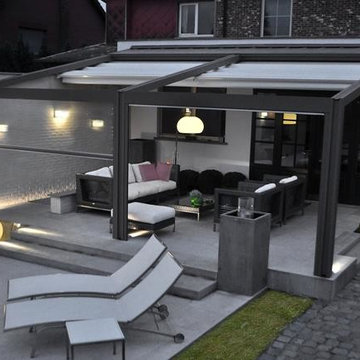
Outdoor motorized shading that is customized and designed specifically by EX Design Group creates exquisite solutions for year round enjoyment of outdoor spaces. Motorized Pergolas are retractable roof systems ideal for modern architectural settings. The structure is made of aluminium treated with exclusive an aluinox treatment making the metal surface similar to steel. The utility of the structures have absolutely unmatched aesthetics.
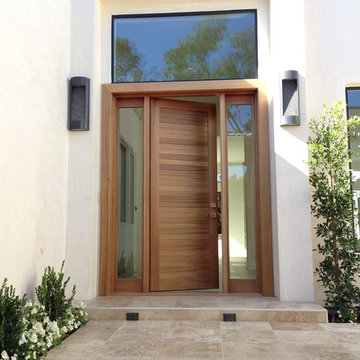
• Matching Garage door, Entry gate and Entry Door
• Contemporary Tropical design
• Ribbon Sapele wood
• Custom stain with Dead Flat Clear coat
• True Mortise and Tenon construction
Chase Ford
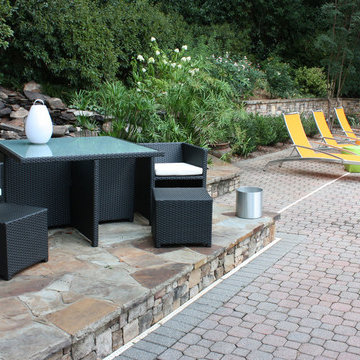
One can say that the redesign job on this Atlanta-area home was just what the doctor ordered, since physician Jim Linnane chose Cantoni designer Kohl Sudnikovich to help him re-imagine his 50s ranch-style residence.
Online browsing, and a fondness for modern design, led the medical professional into our Georgia store/" title="Cantoni Modern Furniture Stores" class="crosslinking">showroom after purchasing the 50s-built home in early 2011. Since then, walls were torn down, the kitchen got a facelift, a lone loft morphed in to a music room, and the fireplace got haute while the pool became cool.
As always, step one of the design process began with Kohl visiting the home to measure and scale-out floor plans. Next, ideas were tossed around and the client fell in love with the Mondrian sectional, in red. “Jim’s selection set the color scheme for the home’s living areas,” explains Kohl, “and he loves the punchy accents we added with art, both inside and out.”
“Kohl worked closely with me, from start to finish, and guided me through the entire process,” explains Jim. “He helped me find a great contractor, and I’m particularly fond of the plan he conceived to replace the dated fireplace with a more contemporary linear gas box set in striated limestone.”
Adds Kohl, “I love how we opened the loft and staircase walls by replacing them with metal and cable railings, and how we created a sitting area (in what was the dining room) to open to the living room we enhanced with mirrors.”
A creative fix, like re-facing the cabinets, drawers and door panels in the kitchen, illustrates how something simple (and not too pricey) can make a big impact.
The project, on a whole, is also a good example of how our full-service design studio and talented staff can help re-imagine and optimize your living space while working within your budget.
“Meeting and working with Kohl was such a great experience,” says Jim, in closing. “He is so talented. He came up with great design ideas to completely change the look of my home’s interior, and I think the results are amazing.” Guess what, Jim? We think the results of your collaboration with Kohl are pretty amazing, too.
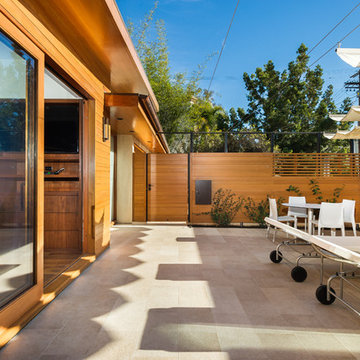
Ulimited Style Photography
Foto di un patio o portico minimalista di medie dimensioni e davanti casa con piastrelle e un parasole
Foto di un patio o portico minimalista di medie dimensioni e davanti casa con piastrelle e un parasole
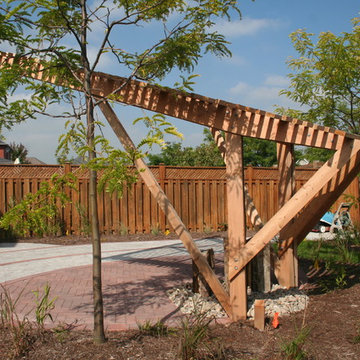
The pergola is integrated within the framework of a complex interlocking pavement design composed of a combination of Unilock Copthorn and Brussels Block pavers.
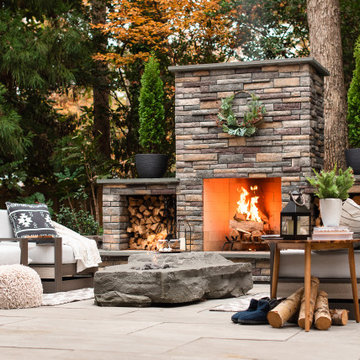
Esempio di un patio o portico minimalista di medie dimensioni e dietro casa con un caminetto e pavimentazioni in pietra naturale
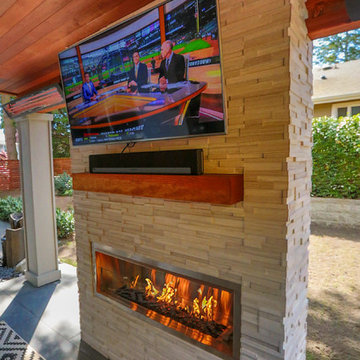
This project is a skillion style roof with an outdoor kitchen, entertainment, heaters, and gas fireplace! It has a super modern look with the white stone on the kitchen and fireplace that complements the house well.
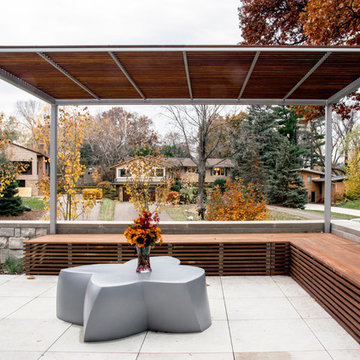
Idee per un grande patio o portico minimalista davanti casa con un gazebo o capanno e pavimentazioni in cemento
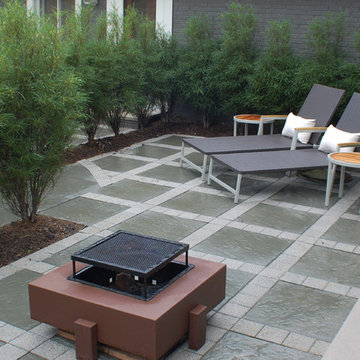
Gardens of Growth
Indianapolis, IN
317-251-4769
Ispirazione per un grande patio o portico minimalista dietro casa con un focolare, nessuna copertura e piastrelle
Ispirazione per un grande patio o portico minimalista dietro casa con un focolare, nessuna copertura e piastrelle
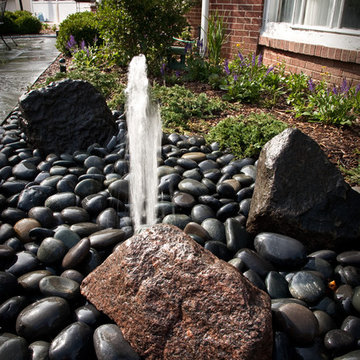
A small, pond-less water feature allows for the sights and sounds of water without a lot of maintenance. A more contemporary water feature vs a typical fountain.
Westhauser Photography
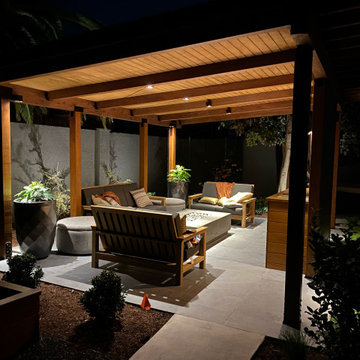
Overhead 12-V night lighting highlights the corner pots, bar and general area for playing games and a dimmer switch allows to lower light for visiting or TV watching.
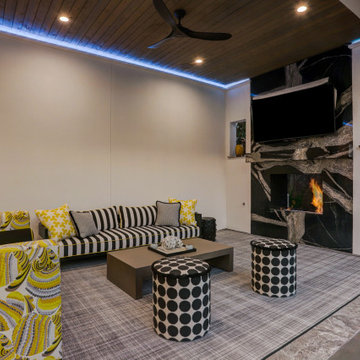
Beauty meets function with this stunning outdoor living space! The homeowner wanted an outdoor living room, kitchen and fire feature, so we designed an L-shaped patio cover. With this design, the cover extends the length of the home and out to the side of the pool. The space is defined by a wall that gives the family complete privacy from neighbors - truly making it an outdoor room.
TK IMAGES

Screened-in porch addition
Idee per un grande portico moderno dietro casa con un portico chiuso, pedane, un tetto a sbalzo e parapetto in legno
Idee per un grande portico moderno dietro casa con un portico chiuso, pedane, un tetto a sbalzo e parapetto in legno
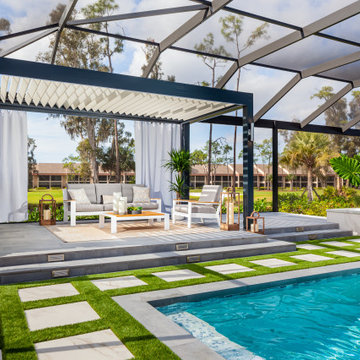
A 1980's pool and lanai were transformed into a lush resort like oasis. The rounded pool corners were squared off with added shallow lounging areas and LED bubblers. A louvered pergola creates another area to lounge and cook while being protected from the elements. Finally, the cedar wood screen hides a raised hot tub and makes a great secluded spot to relax after a busy day.
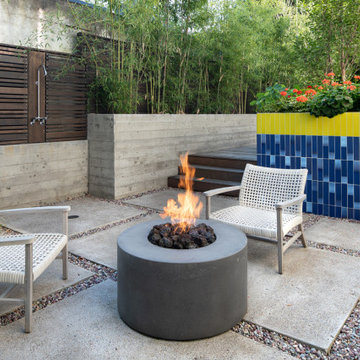
We converted an underused back yard into a modern outdoor living space. A bright tiled planter anchors an otherwise neutral space. The decking is ipe hardwood, the fence is stained cedar, and cast concrete with gravel adds texture at the fire pit. The gas fire pit unit is by Cement Elegance. Photos copyright Laurie Black Photography.
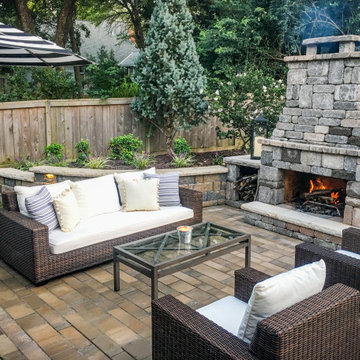
Fall time is here! This project is a perfect example of how you can spend time outdoors even when the weather starts getting colder. This project features a: stone fireplace, paver patio, pergola, and grill station!
Patii e Portici moderni - Foto e idee
2
