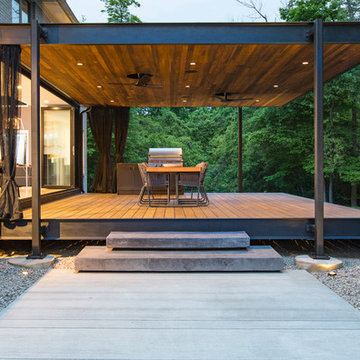Patii e Portici moderni con un tetto a sbalzo - Foto e idee
Filtra anche per:
Budget
Ordina per:Popolari oggi
161 - 180 di 6.041 foto
1 di 3
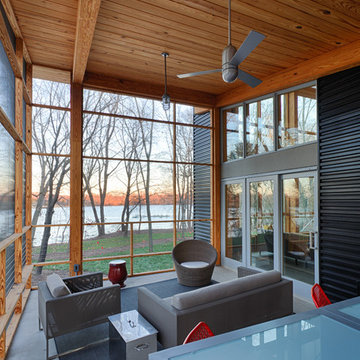
Hugh Lofting Timber Framing (HLTF) manufactured and installed the Southern Yellow Pine glued-laminated (glulams) beams and the Douglas Fir lock deck T&G in this modern house in Centreville, MD. HLTF worked closely with Torchio Architects to develop the steel connection designs and the overall glulam strategy for the project.
Photos by: Steve Buchanan Photography
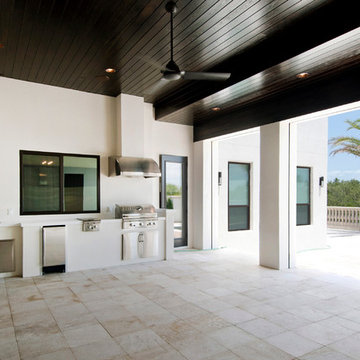
Karli Moore Photography
Esempio di un grande portico minimalista dietro casa con piastrelle e un tetto a sbalzo
Esempio di un grande portico minimalista dietro casa con piastrelle e un tetto a sbalzo
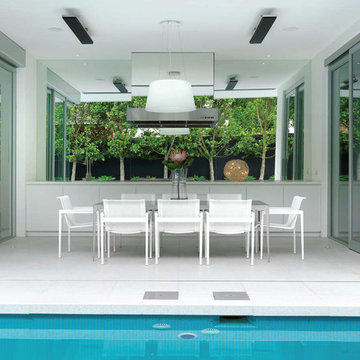
The design of this new four bedroom house provides a strong contemporary presence but also maintains a very private face to the street. Composed of simple elements, the ground floor is largely glass overhung by the first floor balconies framed in white, creating deep shadows at both levels. Adjustable white louvred screens to all balconies control sunlight and privacy, while maintaining the connection between inside and out.
Following a minimalist aesthetic, the building is almost totally white internally and externally, with small splashes of colour provided by furnishings and the vivid aqua pool that is visible from most rooms.
Parallel with the central hallway is the stair, seemingly cut from a block of white terrazzo. It glows with light from above, illuminating the sheets of glass suspended from the ceiling forming the balustrade.
The view from the central kitchen and family living areas is dominated by the pool. The long north facing terrace and garden become part of the house, multiplying the light within these rooms. The first floor contains bedrooms and a living area, all with direct access to balconies to the front or side overlooking the pool, which also provide shade for the ground floor windows.
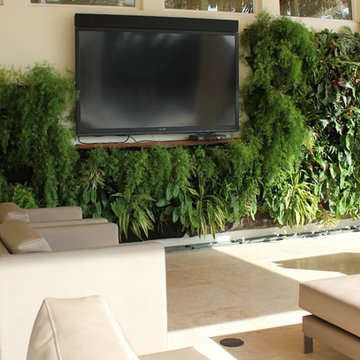
Immagine di un patio o portico minimalista di medie dimensioni e dietro casa con pavimentazioni in pietra naturale e un tetto a sbalzo
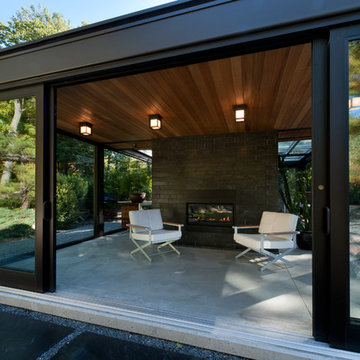
Modern glass house set in the landscape evokes a midcentury vibe. A modern gas fireplace divides the living area with a polished concrete floor from the greenhouse with a gravel floor. The frame is painted steel with aluminum sliding glass door. The front features a green roof with native grasses and the rear is covered with a glass roof.
Photo by: Gregg Shupe Photography
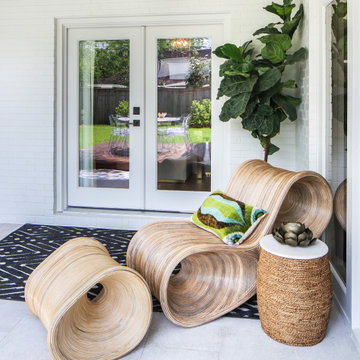
Idee per un grande patio o portico moderno dietro casa con pavimentazioni in pietra naturale e un tetto a sbalzo
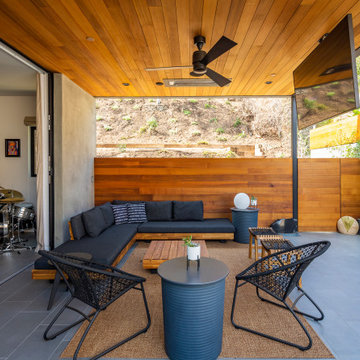
Idee per un portico minimalista di medie dimensioni e nel cortile laterale con piastrelle e un tetto a sbalzo
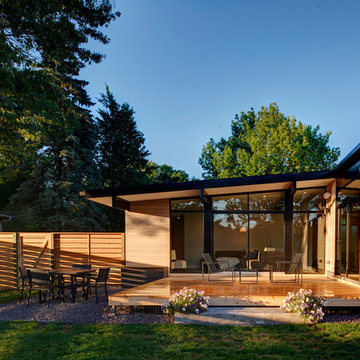
Photo: Cameron Campbell Integrated Studio
Immagine di un piccolo patio o portico minimalista dietro casa con pedane e un tetto a sbalzo
Immagine di un piccolo patio o portico minimalista dietro casa con pedane e un tetto a sbalzo
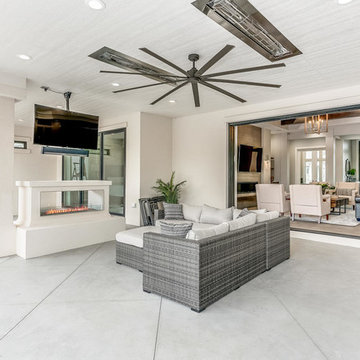
AEV
Foto di un grande patio o portico minimalista dietro casa con cemento stampato, un tetto a sbalzo e con illuminazione
Foto di un grande patio o portico minimalista dietro casa con cemento stampato, un tetto a sbalzo e con illuminazione
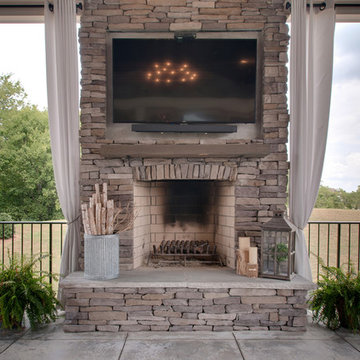
Close up.
Idee per un grande patio o portico moderno dietro casa con lastre di cemento e un tetto a sbalzo
Idee per un grande patio o portico moderno dietro casa con lastre di cemento e un tetto a sbalzo
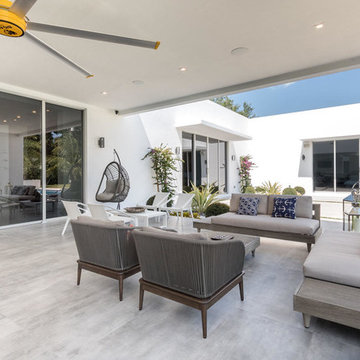
Ispirazione per un grande patio o portico moderno dietro casa con pavimentazioni in cemento e un tetto a sbalzo
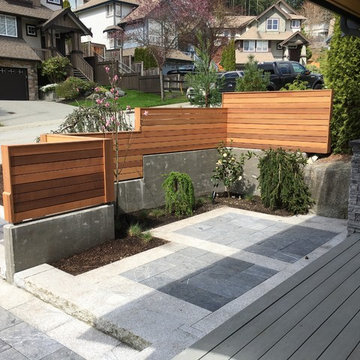
Granite surround & treads, with belgian bluestone inlay
Esempio di un piccolo portico minimalista davanti casa con pedane e un tetto a sbalzo
Esempio di un piccolo portico minimalista davanti casa con pedane e un tetto a sbalzo
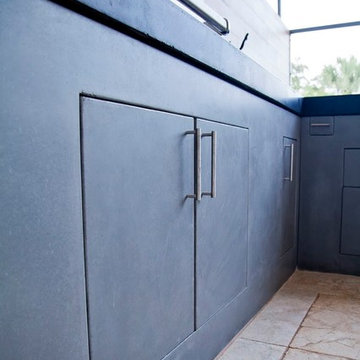
Modern outdoor kitchen constructed of glass fiber reinforced concrete (GFRC) with 4" double waterfall countertop and GFRC cabinets and drawers. Kitchen includes seating with pendant lights overhead, teppanyaki grill, sink, gas grill and refrigerator.
Photo by Vania Hardtle
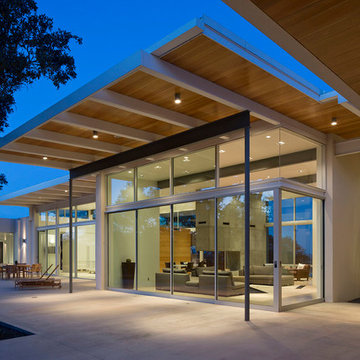
Photo by Paul Bardagjy
Ispirazione per un grande patio o portico minimalista dietro casa con lastre di cemento e un tetto a sbalzo
Ispirazione per un grande patio o portico minimalista dietro casa con lastre di cemento e un tetto a sbalzo
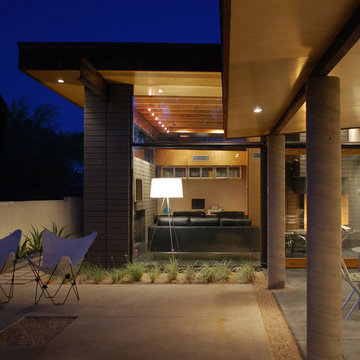
The existing patio porch framing was saved and covered with birch panel plywood to unite the interior and exterior. The framing is supported by steel wide-flange beams and concrete columns echoing the interior language. The new space allows the exterior patio to become an extension of the interior spaces encouraging indoor-outdoor living.
Secrest Architecture LLC
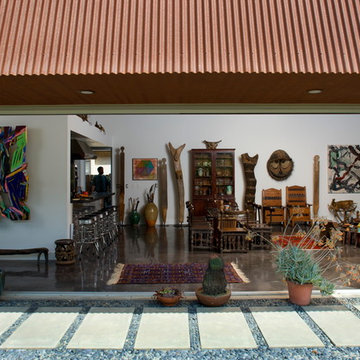
Oversized sliding glass doors open the steel structure on two sides (sliding into wall pockets), transforming the house into an airy pavilion. (Photo: Grant Mudford)
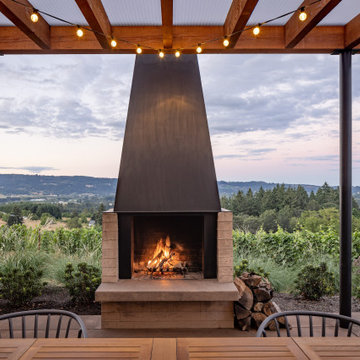
The woodburning outdoor fireplace is a custom steel-and-concrete fixture, providing a strong focal point along with warmth for chilly nights. Photography: Andrew Pogue Photography.
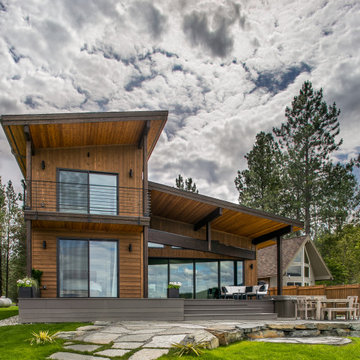
View of the back of the Lakeshore house in Sagle, Idaho.
Andersen 100 series casement windows and sliding glass doors in black capture natural light reflected off the water. The 4-panel LaCantina sliding glass door (lower right) allows for air flow and open concept living with the outdoors during the summer months.
Siding is a mixture of cedar (horizontal) and channel siding (vertical) both finished with "Aquafor Brown," while beams and accents are finished in semi transparent "Old Dragon's Breath." Cedar soffit is finished in clear.
Possini Euro Ellis wall sconces provide light outside each sliding glass door.
Decking on the balcony above the garage is from DecTec in "Weathered Oak," railing is custom made from Mark Richardson metals and finished in black.
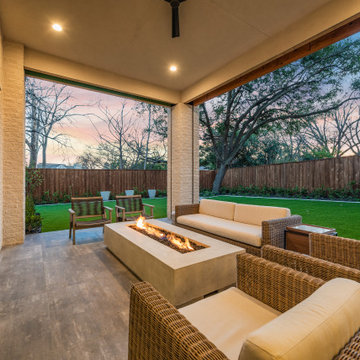
Esempio di un grande patio o portico minimalista dietro casa con un focolare, pavimentazioni in cemento e un tetto a sbalzo
Patii e Portici moderni con un tetto a sbalzo - Foto e idee
9
