Patii e Portici moderni con un tetto a sbalzo - Foto e idee
Filtra anche per:
Budget
Ordina per:Popolari oggi
101 - 120 di 6.044 foto
1 di 3
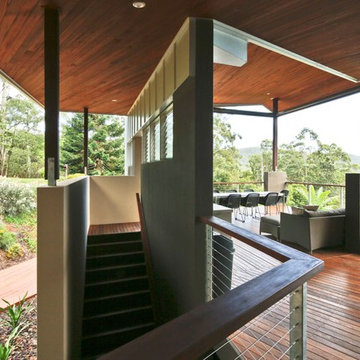
The tract of land is adjacent to World Heritage Springbrook National Park. With a long history in the region, the lot has a diversity of forest types, a creek and breathtaking views of the valley.The owners wanted a simple home with an aesthetic that communicated the spirit of the land regeneration and the owners sustainable lifestyle and embarked on an enormous project to regenerate the land.. At its core, sustainable living is structured to minimize our footprints on the natural ecology – at both a micro and macro scale.
The design of the deck roof was principally driven by sun angles and the designers provided twelve hour modeling of the sun paths and sun shading for the deck, and indeed the entire dwelling for various days during the year. Small movies were made and posted on u-tube for all to see and analyse. The design also incorporated the seamless inclusion of shade blinds that could be used to exclude winter sun if necessary.
Springbrook is one of the wettest places in Queensland driving a need to create a living area that could cope with long periods of rain. The deck was a key element of this but there was also a requirement to be able to walk around the house without getting wet. Extra large eaves, requiring innovative engineering design, were made to fit elegantly within the overall lines of the building.
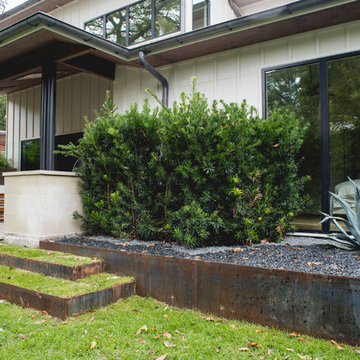
Costa Christ Media
Esempio di un patio o portico minimalista di medie dimensioni e dietro casa con un focolare, piastrelle e un tetto a sbalzo
Esempio di un patio o portico minimalista di medie dimensioni e dietro casa con un focolare, piastrelle e un tetto a sbalzo
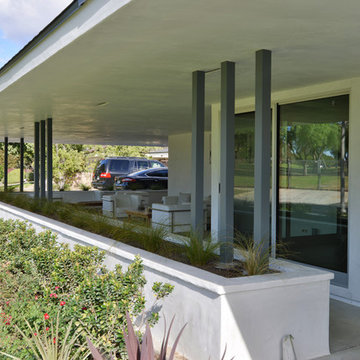
Modern design by Alberto Juarez and Darin Radac of Novum Architecture in Los Angeles.
Esempio di un portico minimalista di medie dimensioni e davanti casa con lastre di cemento e un tetto a sbalzo
Esempio di un portico minimalista di medie dimensioni e davanti casa con lastre di cemento e un tetto a sbalzo
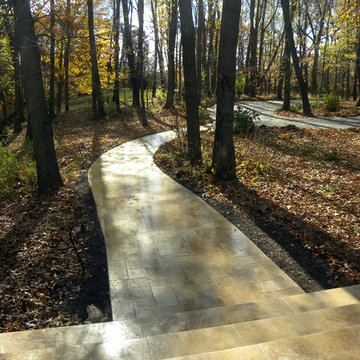
Vintage Walnut Travertine was used to make their front door usable. Also the steps were bull-nosed to match.
Foto di un portico moderno di medie dimensioni e davanti casa con un tetto a sbalzo
Foto di un portico moderno di medie dimensioni e davanti casa con un tetto a sbalzo
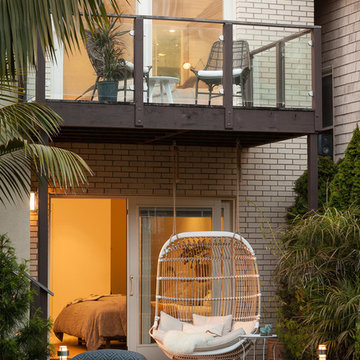
First home, savvy art owners, decided to hire RBD to design their recently purchased two story, four bedroom, midcentury Diamond Heights home to merge their new parenthood and love for entertaining lifestyles. Hired two months prior to the arrival of their baby boy, RBD was successful in installing the nursery just in time. The home required little architectural spatial reconfiguration given the previous owner was an architect, allowing RBD to focus mainly on furniture, fixtures and accessories while updating only a few finishes. New paint grade paneling added a needed midcentury texture to the entry, while an existing site for sore eyes radiator, received a new walnut cover creating a built-in mid-century custom headboard for the guest room, perfect for large art and plant decoration. RBD successfully paired furniture and art selections to connect the existing material finishes by keeping fabrics neutral and complimentary to the existing finishes. The backyard, an SF rare oasis, showcases a hanging chair and custom outdoor floor cushions for easy lounging, while a stylish midcentury heated bench allows easy outdoor entertaining in the SF climate.
Photography Credit: Scott Hargis Photography
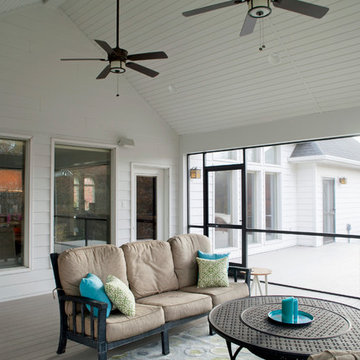
Kliethermes Homes & Remodeling Inc.
Screen porch with kitchen
Foto di un ampio portico moderno dietro casa con un portico chiuso, pedane e un tetto a sbalzo
Foto di un ampio portico moderno dietro casa con un portico chiuso, pedane e un tetto a sbalzo
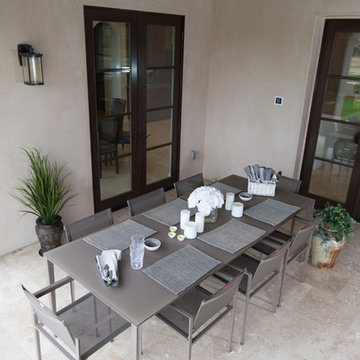
Dana Greene Photography
Esempio di un patio o portico moderno di medie dimensioni e dietro casa con pavimentazioni in pietra naturale e un tetto a sbalzo
Esempio di un patio o portico moderno di medie dimensioni e dietro casa con pavimentazioni in pietra naturale e un tetto a sbalzo
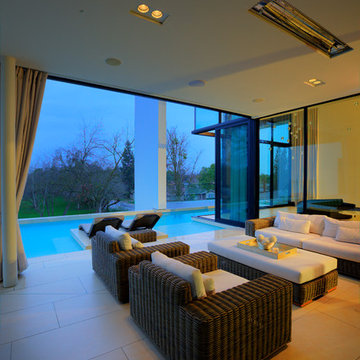
Foto di un grande patio o portico moderno dietro casa con un tetto a sbalzo e pavimentazioni in cemento
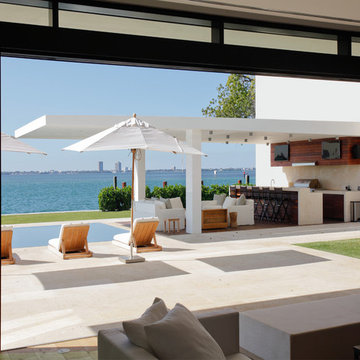
Coral Stone
Ispirazione per un grande patio o portico moderno dietro casa con un tetto a sbalzo e piastrelle
Ispirazione per un grande patio o portico moderno dietro casa con un tetto a sbalzo e piastrelle
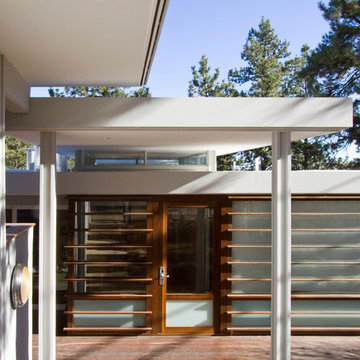
The core of the house is a collection of horizontal volumes and planes of white stucco and wood. At the edges of this white core, Brazilian redwood structures ease the transition to nature. The horizontal wood screens and siding add texture and accentuate the home’s horizontality in the mountain’s landscape.
The redwood screen and glass volume that is now the entry, extends the previously undefined entryway while planar elements such as the flat roofs and clerestory are reintroduced to present a more transparent and permeable façade.
Jonathan Schloss Architect
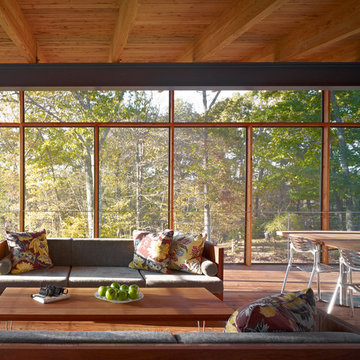
Photo:Peter Murdock
Immagine di un grande portico moderno dietro casa con pedane, un tetto a sbalzo e un portico chiuso
Immagine di un grande portico moderno dietro casa con pedane, un tetto a sbalzo e un portico chiuso
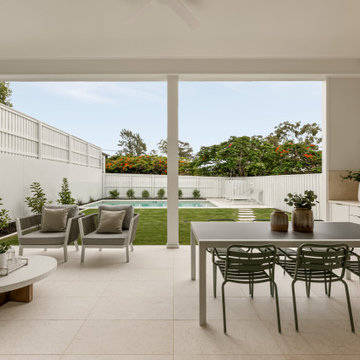
Foto di un patio o portico moderno con piastrelle e un tetto a sbalzo
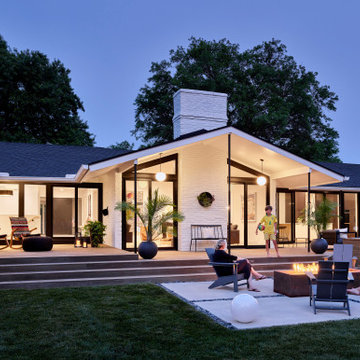
Esempio di un grande patio o portico moderno dietro casa con un focolare, pedane e un tetto a sbalzo

Our clients’ goal was to add an exterior living-space to the rear of their mid-century modern home. They wanted a place to sit, relax, grill, and entertain while enjoying the serenity of the landscape. Using natural materials, we created an elongated porch to provide seamless access and flow to-and-from their indoor and outdoor spaces.
The shape of the angled roof, overhanging the seating area, and the tapered double-round steel columns create the essence of a timeless design that is synonymous with the existing mid-century house. The stone-filled rectangular slot, between the house and the covered porch, allows light to enter the existing interior and gives accessibility to the porch.
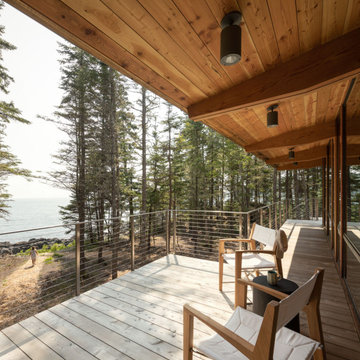
Porch
Foto di un portico moderno di medie dimensioni e dietro casa con pedane e un tetto a sbalzo
Foto di un portico moderno di medie dimensioni e dietro casa con pedane e un tetto a sbalzo
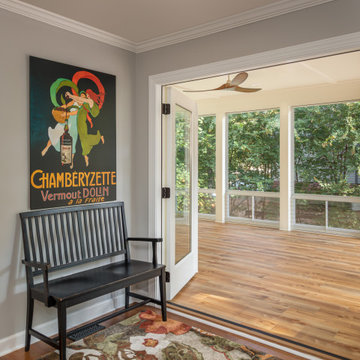
Open deck replaced with a 14' X 29' beautiful screened in, year round functional, porch. EZE Breeze window system installed, allowing for protection or air flow, depending on the weather. Coretec luxury vinyl flooring was chosen in the versatile shade of Manilla Oak. An additional 10' X 16' outside area deck was built for grilling and further seating.
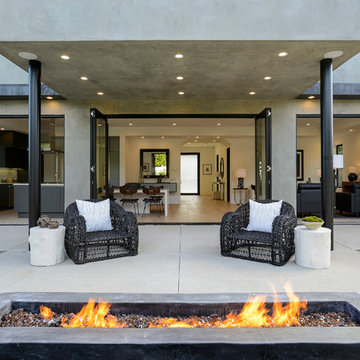
All photos belong to SAMTAK Design, Inc.
Idee per un patio o portico minimalista dietro casa con un focolare, lastre di cemento e un tetto a sbalzo
Idee per un patio o portico minimalista dietro casa con un focolare, lastre di cemento e un tetto a sbalzo
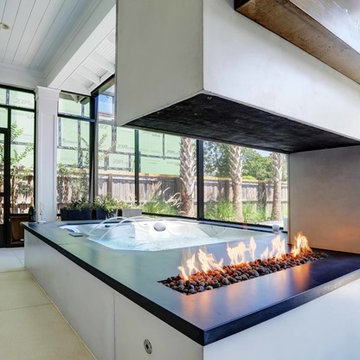
This modern outdoor living space mere blocks from the beach is replete with all of the best staycation features. There is a cozy, yet refined screened patio space with a glass fiber reinforced concrete (GFRC) wrapped spa that is situated opposite a Wolf-equipped outdoor dining and seating area. A custom GFRC fireplace with GFRC mantel connects the areas, while providing a touch of privacy. Through the retractable screens, a pair of Restoration Hardware chaise lounge chairs call for a sunning session. To beat the heat our clients can retreat to the pool and recline on the end-to-end sun shelf. Artificial turf and a stretch of Mexican beach pebble frame the pool and generous porcelain coping. Aloe, hibiscus, bamboo muhly, cabbage palms and other tropical landscaping enhance the modern beach aesthetic.
Photos by Craig O'Neal
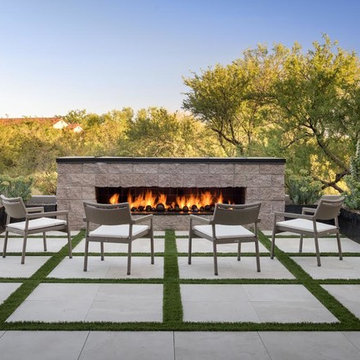
Esempio di un grande patio o portico minimalista dietro casa con un focolare, lastre di cemento e un tetto a sbalzo
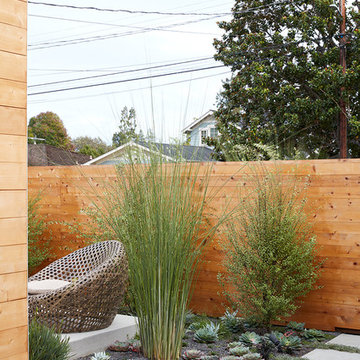
Mariko Reed
Immagine di un patio o portico moderno di medie dimensioni e dietro casa con un focolare, lastre di cemento e un tetto a sbalzo
Immagine di un patio o portico moderno di medie dimensioni e dietro casa con un focolare, lastre di cemento e un tetto a sbalzo
Patii e Portici moderni con un tetto a sbalzo - Foto e idee
6