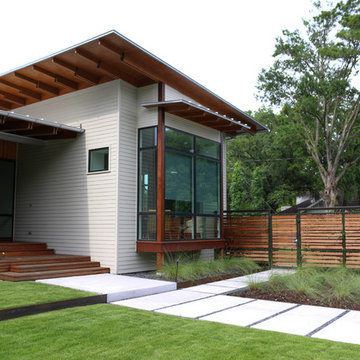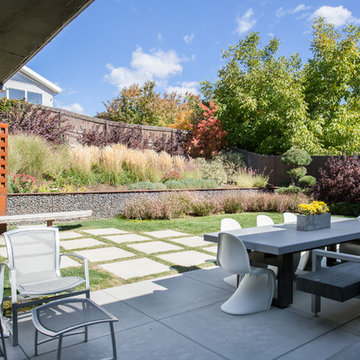Patii e Portici moderni con un tetto a sbalzo - Foto e idee
Filtra anche per:
Budget
Ordina per:Popolari oggi
41 - 60 di 6.044 foto
1 di 3
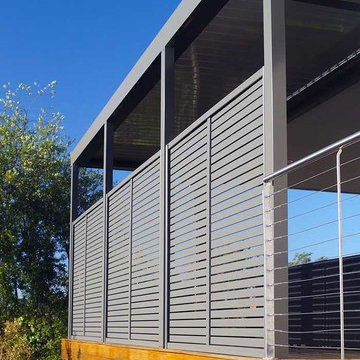
Louver Verandah - open & closing roof to a wrap around deck providing with colorbond screen to enhance privacy to the raised deck. Stainless steel handrails looking over rear backyard area
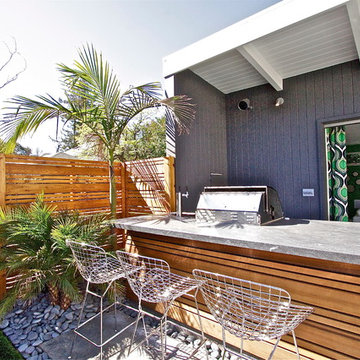
Karin Larson
Esempio di un piccolo patio o portico minimalista dietro casa con cemento stampato e un tetto a sbalzo
Esempio di un piccolo patio o portico minimalista dietro casa con cemento stampato e un tetto a sbalzo
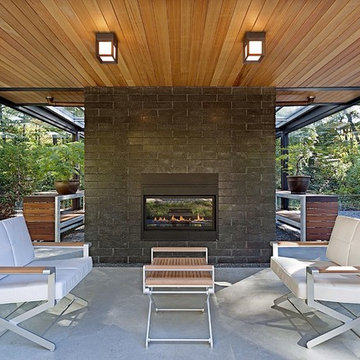
Modern glass house set in the landscape evokes a midcentury vibe. A modern gas fireplace divides the living area with a polished concrete floor from the greenhouse with a gravel floor. The frame is painted steel with aluminum sliding glass door. The front features a green roof with native grasses and the rear is covered with a glass roof.
Photo by: Gregg Shupe Photography
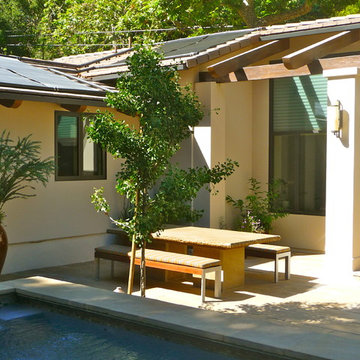
Susan Jay
Foto di un patio o portico minimalista di medie dimensioni e dietro casa con pavimentazioni in cemento e un tetto a sbalzo
Foto di un patio o portico minimalista di medie dimensioni e dietro casa con pavimentazioni in cemento e un tetto a sbalzo

The homeowners sought to create a modest, modern, lakeside cottage, nestled into a narrow lot in Tonka Bay. The site inspired a modified shotgun-style floor plan, with rooms laid out in succession from front to back. Simple and authentic materials provide a soft and inviting palette for this modern home. Wood finishes in both warm and soft grey tones complement a combination of clean white walls, blue glass tiles, steel frames, and concrete surfaces. Sustainable strategies were incorporated to provide healthy living and a net-positive-energy-use home. Onsite geothermal, solar panels, battery storage, insulation systems, and triple-pane windows combine to provide independence from frequent power outages and supply excess power to the electrical grid.
Photos by Corey Gaffer

Integrity Sliding French Patio Doors from Marvin Windows and Doors with a wood interior and Ultrex fiberglass exterior. Available in sizes up to 16 feet wide and 8 feet tall.
Integrity doors are made with Ultrex®, a pultruded fiberglass Marvin patented that outperforms and outlasts vinyl, roll-form aluminum and other fiberglass composites. Ultrex and the Integrity proprietary pultrusion process delivers high-demand doors that endure all elements without showing age or wear. With a strong Ultrex Fiberglass exterior paired with a rich wood interior, Integrity Wood-Ultrex doors have both strength and beauty. Constructed with Ultrex from the inside out, Integrity All Ultrex doors offer outstanding strength and durability.
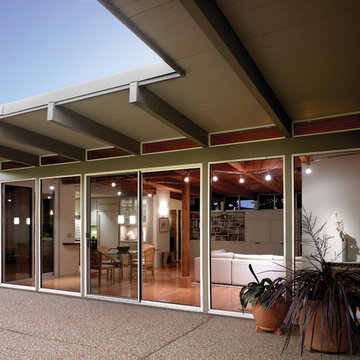
Large windows and open spaces enhance the home's spaces while creating fluidity between the interior and exterior.
Esempio di un patio o portico minimalista con un tetto a sbalzo
Esempio di un patio o portico minimalista con un tetto a sbalzo
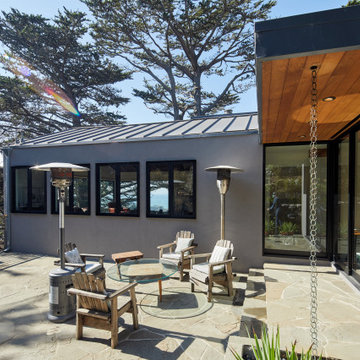
Close up of the overhang over the kitchen at the rear of the house. The soffit is clad in cedar
Immagine di un patio o portico moderno di medie dimensioni e in cortile con pavimentazioni in pietra naturale e un tetto a sbalzo
Immagine di un patio o portico moderno di medie dimensioni e in cortile con pavimentazioni in pietra naturale e un tetto a sbalzo
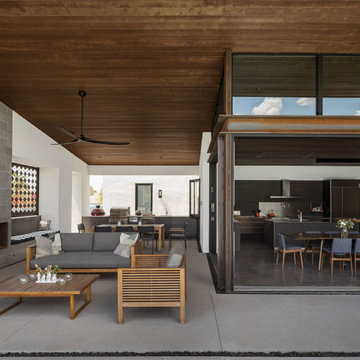
Photo by Roehner + Ryan
Foto di un patio o portico moderno dietro casa con lastre di cemento e un tetto a sbalzo
Foto di un patio o portico moderno dietro casa con lastre di cemento e un tetto a sbalzo
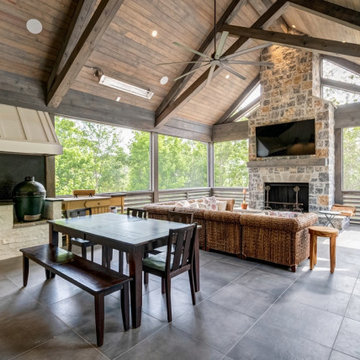
Esempio di un portico moderno dietro casa con piastrelle, un tetto a sbalzo e parapetto in legno
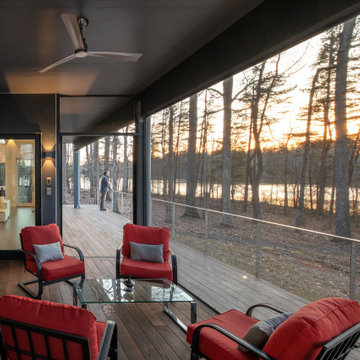
The deck and screen porch span across the back of the house, allowing an immediate indoor outdoor connection.
Immagine di un portico minimalista di medie dimensioni e dietro casa con un portico chiuso, un tetto a sbalzo e parapetto in cavi
Immagine di un portico minimalista di medie dimensioni e dietro casa con un portico chiuso, un tetto a sbalzo e parapetto in cavi
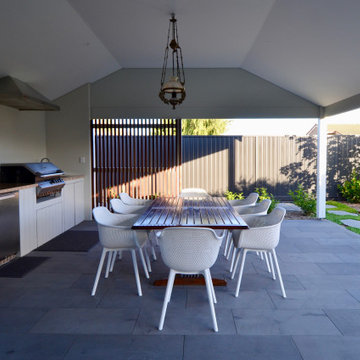
Ispirazione per un patio o portico minimalista di medie dimensioni e dietro casa con pavimentazioni in pietra naturale e un tetto a sbalzo

Backyard screened porch feauting Ipe decking, mushroom board vaulted wood ceiling, soapstone fireplace surround and plenty of comfy seating.
Immagine di un portico minimalista dietro casa con un caminetto, un tetto a sbalzo e parapetto in materiali misti
Immagine di un portico minimalista dietro casa con un caminetto, un tetto a sbalzo e parapetto in materiali misti
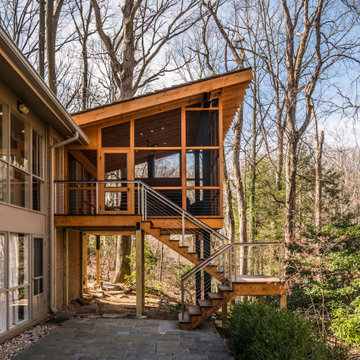
Rear screened porch with wood-burning fireplace and additional firewood storage within mantel.
Immagine di un portico minimalista di medie dimensioni e dietro casa con un portico chiuso, pavimentazioni in pietra naturale e un tetto a sbalzo
Immagine di un portico minimalista di medie dimensioni e dietro casa con un portico chiuso, pavimentazioni in pietra naturale e un tetto a sbalzo
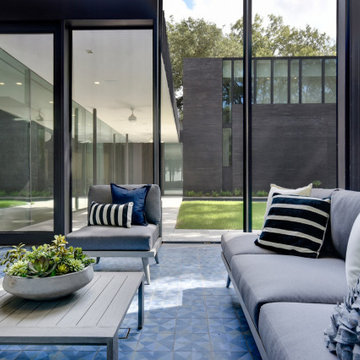
Screened porch with 2 story wall and mid-century inspired tile floor.
Foto di un portico minimalista di medie dimensioni e dietro casa con un portico chiuso, piastrelle e un tetto a sbalzo
Foto di un portico minimalista di medie dimensioni e dietro casa con un portico chiuso, piastrelle e un tetto a sbalzo
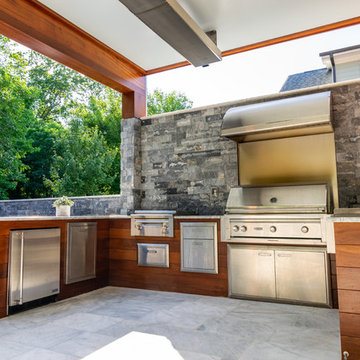
Immagine di un patio o portico moderno di medie dimensioni e dietro casa con pavimentazioni in pietra naturale e un tetto a sbalzo
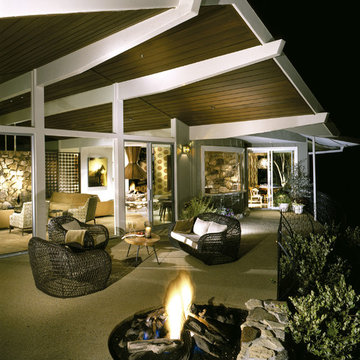
Foto di un patio o portico moderno di medie dimensioni e dietro casa con un focolare, lastre di cemento e un tetto a sbalzo
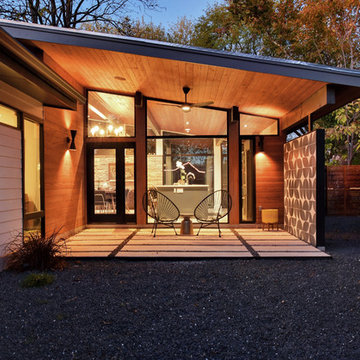
Photography by Twist Tours
Foto di un patio o portico moderno dietro casa con un tetto a sbalzo
Foto di un patio o portico moderno dietro casa con un tetto a sbalzo
Patii e Portici moderni con un tetto a sbalzo - Foto e idee
3
