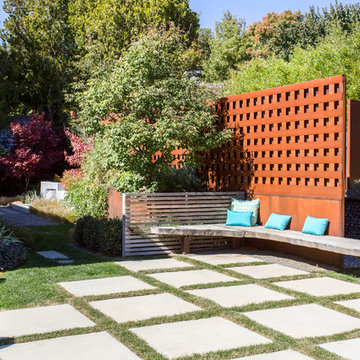Patii e Portici moderni con un tetto a sbalzo - Foto e idee
Filtra anche per:
Budget
Ordina per:Popolari oggi
81 - 100 di 6.040 foto
1 di 3
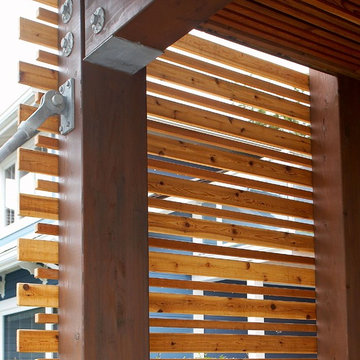
Wood privacy screen detail. Photography by Ian Gleadle.
Immagine di un portico minimalista di medie dimensioni e nel cortile laterale con un tetto a sbalzo
Immagine di un portico minimalista di medie dimensioni e nel cortile laterale con un tetto a sbalzo
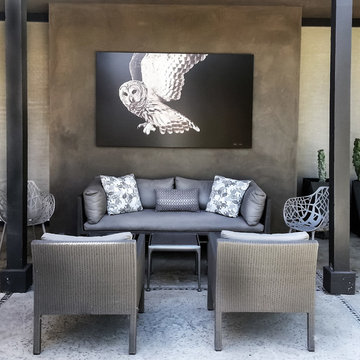
Idee per un patio o portico moderno di medie dimensioni e dietro casa con lastre di cemento e un tetto a sbalzo
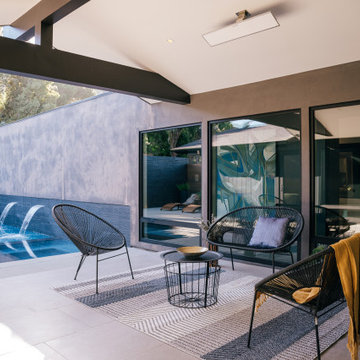
a sitting area outside the front entry provides for gathering spaces alongside the private courtyard pool
Esempio di un piccolo patio o portico moderno davanti casa con fontane, lastre di cemento e un tetto a sbalzo
Esempio di un piccolo patio o portico moderno davanti casa con fontane, lastre di cemento e un tetto a sbalzo
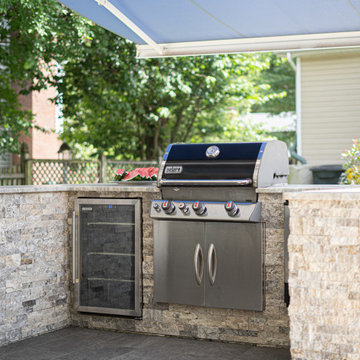
The owners of this Annapolis home were looking to renovate a few main rooms throughout the house. In order to bring their vision into fruition, our team removed and reconstructed walls and installed new beams on the first floor to create an open concept living space. Now a built-in breakfast nook and remodeled kitchen with tons of natural light looks out to a swimming pool and patio designed for outdoor entertainment. Our team moved the laundry room from the first floor to the second floor and updated all bathrooms throughout the house.
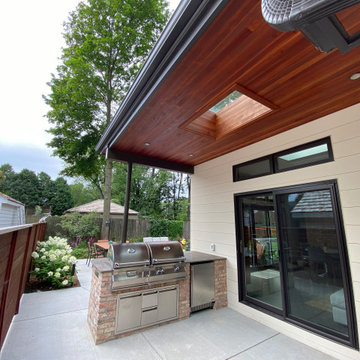
What a difference the new addition and patio make in the backyard of this 2 story mid-century home in Whitefish Bay, Wisconsin. The new patio we designed has spaces for dining, lounging and hanging out around the new fire bowl. A new grill island was included as part of the addition which was designed by Fein Design in Mequon, Wisconsin.
Photo courtesy Fein Design
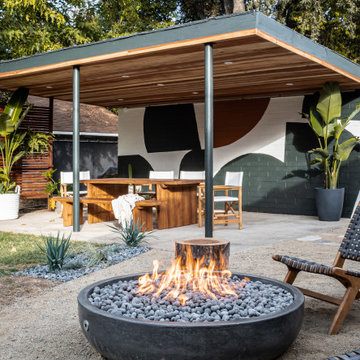
Custom design and hand painted geometric mural on refurbished carport turned dining area, with recessed lighting, and a light wood outdoor dining table and chairs. Outdoor fire pit and lounge chairs.

Screened porch addition
Immagine di un grande portico minimalista dietro casa con un portico chiuso, pedane, un tetto a sbalzo e parapetto in legno
Immagine di un grande portico minimalista dietro casa con un portico chiuso, pedane, un tetto a sbalzo e parapetto in legno
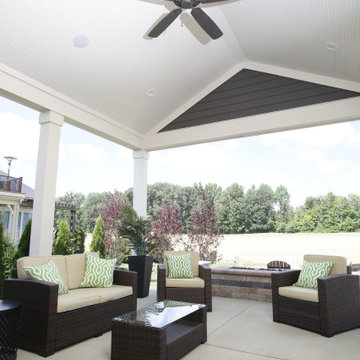
covered patio, vaulted ship lap patio ceiling, rectangle gas fire pit wrapped in stone
Ispirazione per un grande patio o portico minimalista dietro casa con un focolare, lastre di cemento e un tetto a sbalzo
Ispirazione per un grande patio o portico minimalista dietro casa con un focolare, lastre di cemento e un tetto a sbalzo
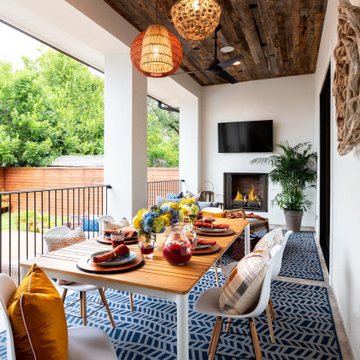
Esempio di un patio o portico moderno di medie dimensioni e dietro casa con pavimentazioni in pietra naturale e un tetto a sbalzo
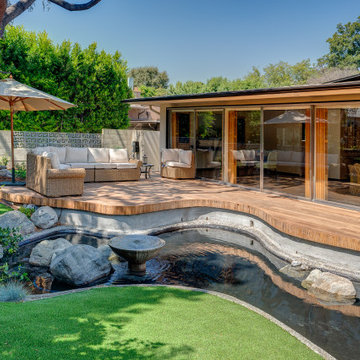
New decking and refurbished pond, drought tolerant plantings and artificial turf. Decking is underlit at night.
Foto di un patio o portico minimalista di medie dimensioni e dietro casa con fontane, pedane e un tetto a sbalzo
Foto di un patio o portico minimalista di medie dimensioni e dietro casa con fontane, pedane e un tetto a sbalzo
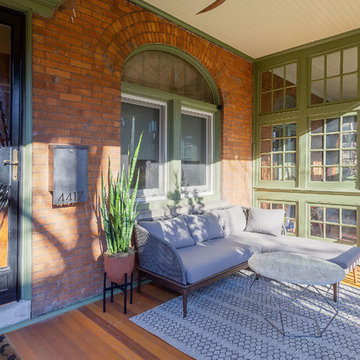
Ispirazione per un piccolo portico moderno davanti casa con pedane e un tetto a sbalzo

The homeowners sought to create a modest, modern, lakeside cottage, nestled into a narrow lot in Tonka Bay. The site inspired a modified shotgun-style floor plan, with rooms laid out in succession from front to back. Simple and authentic materials provide a soft and inviting palette for this modern home. Wood finishes in both warm and soft grey tones complement a combination of clean white walls, blue glass tiles, steel frames, and concrete surfaces. Sustainable strategies were incorporated to provide healthy living and a net-positive-energy-use home. Onsite geothermal, solar panels, battery storage, insulation systems, and triple-pane windows combine to provide independence from frequent power outages and supply excess power to the electrical grid.
Photos by Corey Gaffer
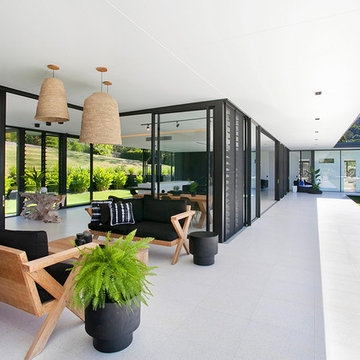
Paul Smith Images
Ispirazione per un patio o portico moderno con pavimentazioni in cemento e un tetto a sbalzo
Ispirazione per un patio o portico moderno con pavimentazioni in cemento e un tetto a sbalzo
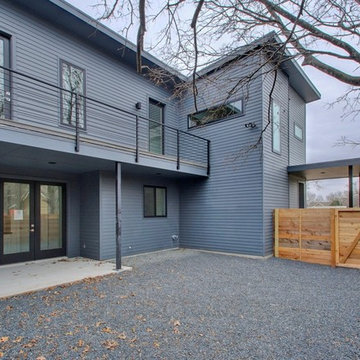
Secluded side yard
Foto di un patio o portico moderno di medie dimensioni e dietro casa con ghiaia e un tetto a sbalzo
Foto di un patio o portico moderno di medie dimensioni e dietro casa con ghiaia e un tetto a sbalzo
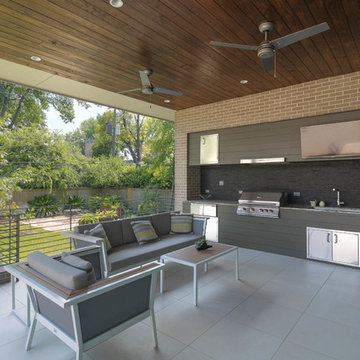
Idee per un patio o portico minimalista di medie dimensioni e dietro casa con pavimentazioni in cemento e un tetto a sbalzo
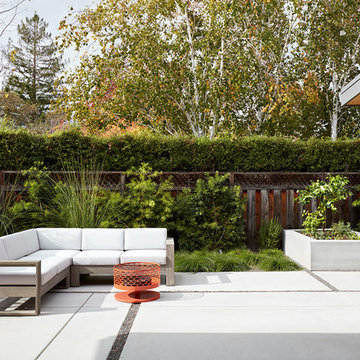
Mariko Reed
Idee per un patio o portico moderno di medie dimensioni e dietro casa con un focolare, lastre di cemento e un tetto a sbalzo
Idee per un patio o portico moderno di medie dimensioni e dietro casa con un focolare, lastre di cemento e un tetto a sbalzo
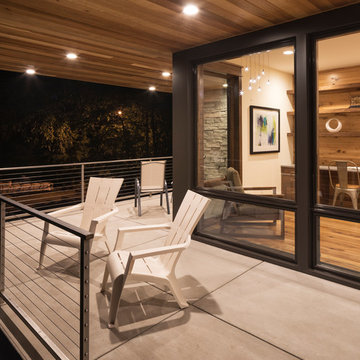
Covered front porch with cable rail, floor to ceiling windows looking into the home office. - Photo by Landmark Photography
Ispirazione per un portico moderno di medie dimensioni e davanti casa con lastre di cemento e un tetto a sbalzo
Ispirazione per un portico moderno di medie dimensioni e davanti casa con lastre di cemento e un tetto a sbalzo
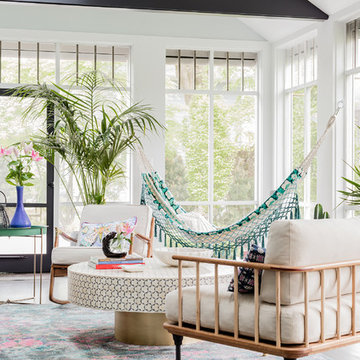
Michael J Lee
Immagine di un grande portico minimalista davanti casa con un portico chiuso e un tetto a sbalzo
Immagine di un grande portico minimalista davanti casa con un portico chiuso e un tetto a sbalzo
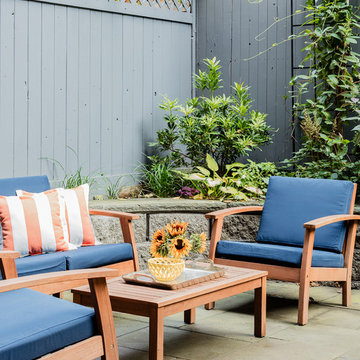
Photography by Michael J. Lee
Immagine di un patio o portico minimalista di medie dimensioni e in cortile con pavimentazioni in pietra naturale e un tetto a sbalzo
Immagine di un patio o portico minimalista di medie dimensioni e in cortile con pavimentazioni in pietra naturale e un tetto a sbalzo
Patii e Portici moderni con un tetto a sbalzo - Foto e idee
5
