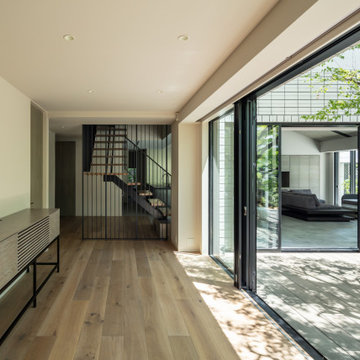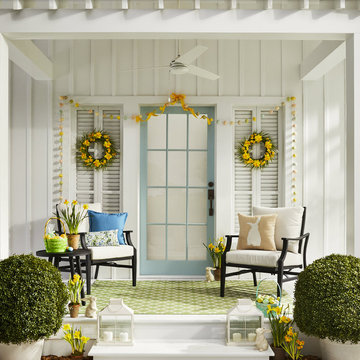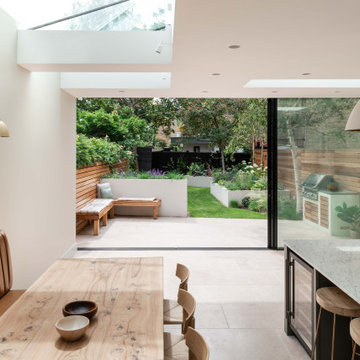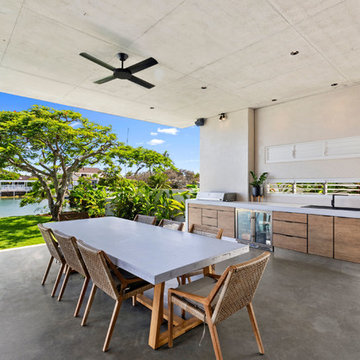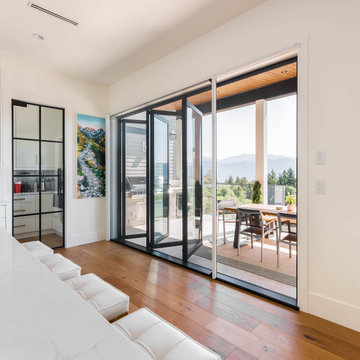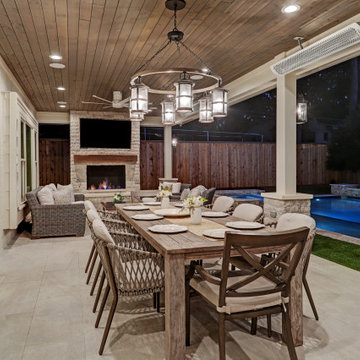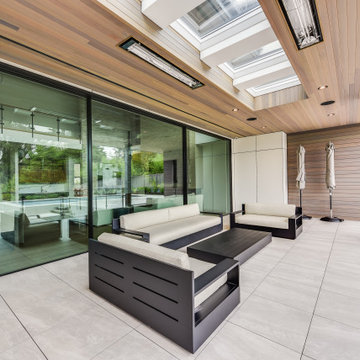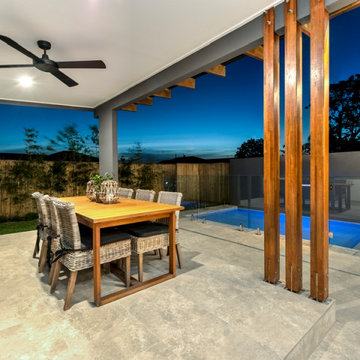Patii e Portici moderni beige - Foto e idee
Filtra anche per:
Budget
Ordina per:Popolari oggi
41 - 60 di 1.075 foto
1 di 3
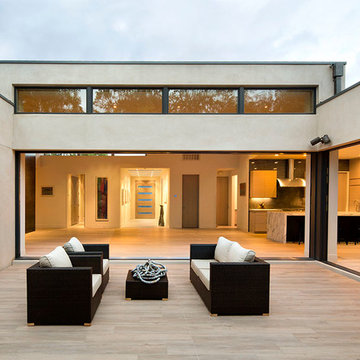
Photography by Bernard Andre
Idee per un patio o portico minimalista in cortile con un focolare
Idee per un patio o portico minimalista in cortile con un focolare
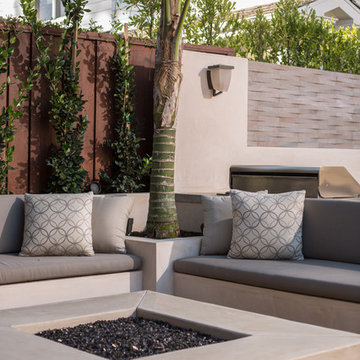
Idee per un grande patio o portico moderno dietro casa con un focolare, lastre di cemento e nessuna copertura
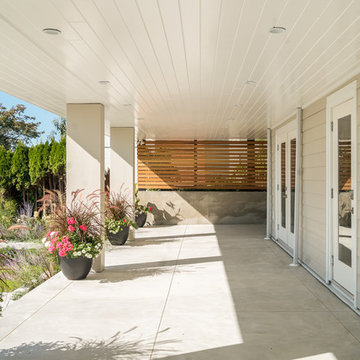
SnowChimp Creative
Foto di un patio o portico moderno di medie dimensioni e dietro casa con lastre di cemento e un tetto a sbalzo
Foto di un patio o portico moderno di medie dimensioni e dietro casa con lastre di cemento e un tetto a sbalzo
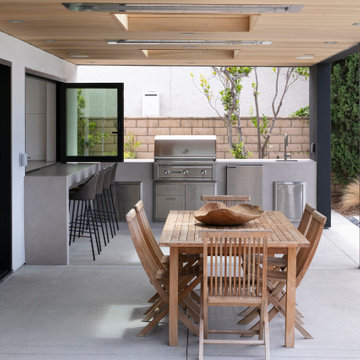
Guadalajara, San Clemente Coastal Modern Remodel
This major remodel and addition set out to take full advantage of the incredible view and create a clear connection to both the front and rear yards. The clients really wanted a pool and a home that they could enjoy with their kids and take full advantage of the beautiful climate that Southern California has to offer. The existing front yard was completely given to the street, so privatizing the front yard with new landscaping and a low wall created an opportunity to connect the home to a private front yard. Upon entering the home a large staircase blocked the view through to the ocean so removing that space blocker opened up the view and created a large great room.
Indoor outdoor living was achieved through the usage of large sliding doors which allow that seamless connection to the patio space that overlooks a new pool and view to the ocean. A large garden is rare so a new pool and bocce ball court were integrated to encourage the outdoor active lifestyle that the clients love.
The clients love to travel and wanted display shelving and wall space to display the art they had collected all around the world. A natural material palette gives a warmth and texture to the modern design that creates a feeling that the home is lived in. Though a subtle change from the street, upon entering the front door the home opens up through the layers of space to a new lease on life with this remodel.
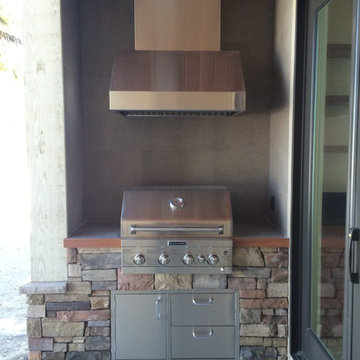
The built-in gas grill and stainless steel hood are protected by an open porch. There is porcelain tile surround for easy cleaning. The chef can see the kids playing in the lake!
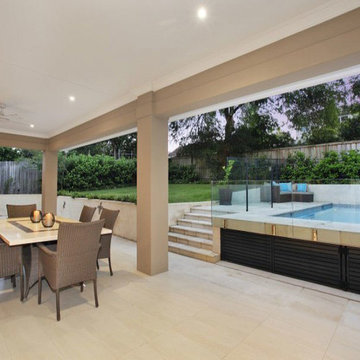
External Natural Stone Tile
http://www.designtiles.com.au/product-category/natural-stone/

Immagine di un grande patio o portico minimalista dietro casa con pedane, un tetto a sbalzo e scale
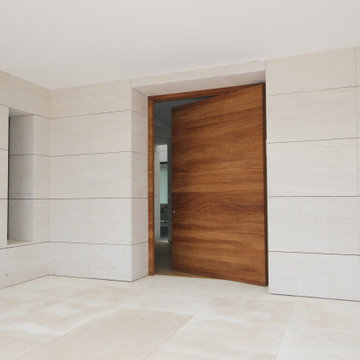
La obra residencial de La Florida, en Aravaca, nos abre paso a través de su puerta principal de entrada, en madera, con un barniz natural que deja ver su color y la embellece aún más gracias al detalle de la veta.
El principal desafío de este proyecto consistió en el aprovechamiento de la luz con la que contaba la vivienda. Es por ello que se emplearon lacados blancos para zonas de paso con armarios empotrados o colores suaves para salones para hacer de las estancias un lugar acogedor donde siguiera muy presente la luz.
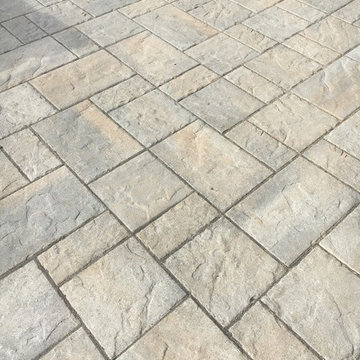
Idee per un patio o portico moderno di medie dimensioni e dietro casa con pavimentazioni in cemento e un gazebo o capanno
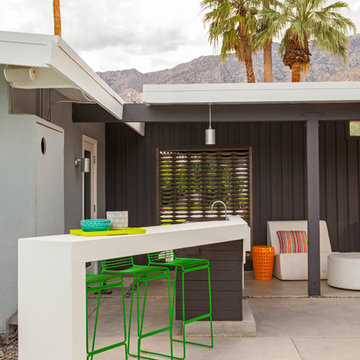
Idee per un patio o portico moderno con pavimentazioni in cemento e un tetto a sbalzo
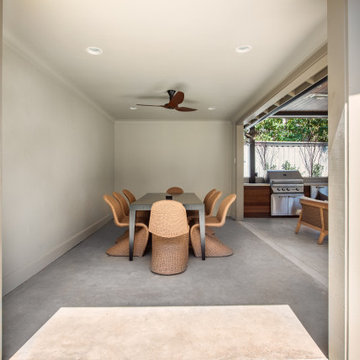
Immagine di un ampio patio o portico minimalista dietro casa con lastre di cemento e un gazebo o capanno
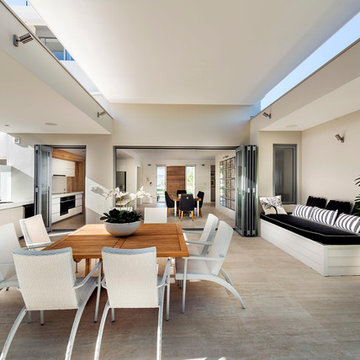
DMax photography, Liz Prater interior design and fit out. Swell Homes addition and renovation.
Foto di un patio o portico moderno
Foto di un patio o portico moderno
Patii e Portici moderni beige - Foto e idee
3
