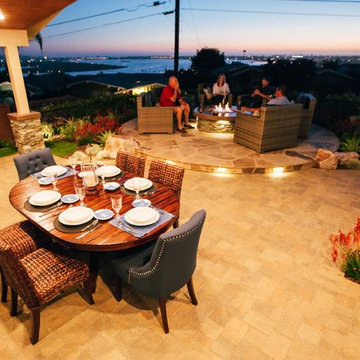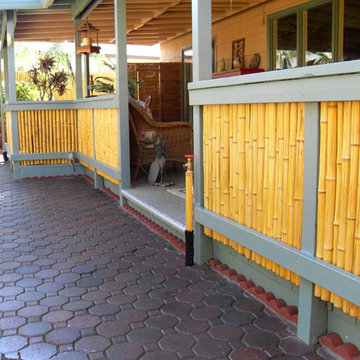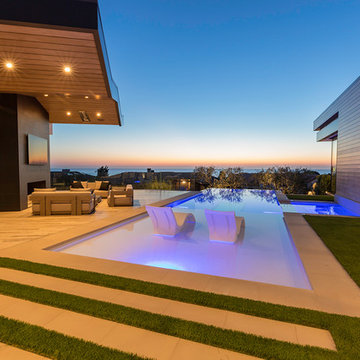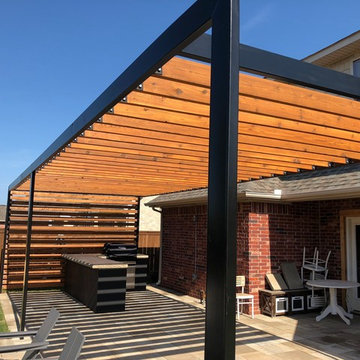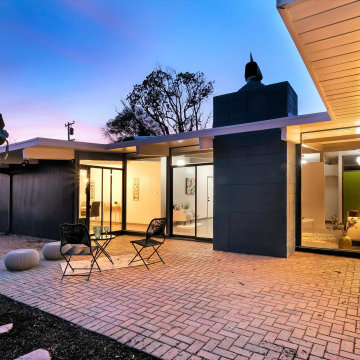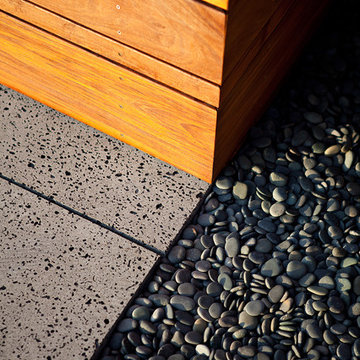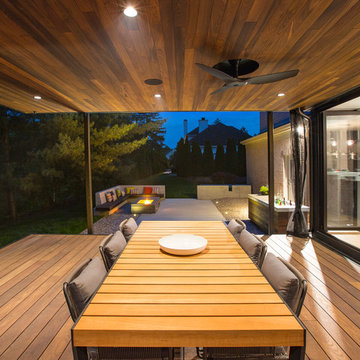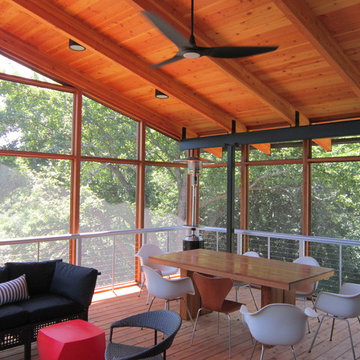Patii e Portici moderni arancioni - Foto e idee
Filtra anche per:
Budget
Ordina per:Popolari oggi
61 - 80 di 498 foto
1 di 3
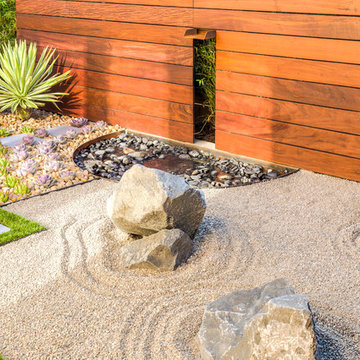
Studio H. Landscape Architecture, Inc.
Idee per un patio o portico moderno di medie dimensioni e dietro casa con pavimentazioni in cemento
Idee per un patio o portico moderno di medie dimensioni e dietro casa con pavimentazioni in cemento

広めのウッドデッキは、ハンモックをつるして楽しめる空間に。子供用プールを楽しんだり、天気の良い日は屋外ランチを楽しんだりできるスペースです。
Ispirazione per un patio o portico moderno
Ispirazione per un patio o portico moderno
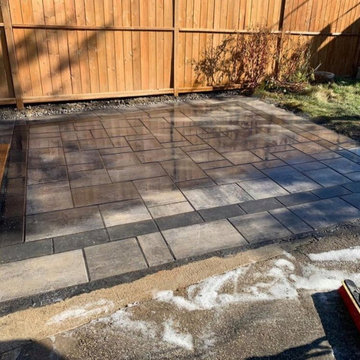
300 SqFT Unilock Beacon Hill Granite Fusion Finished by the GG Contracting Team in Toronto, ON Canada
Idee per un patio o portico moderno di medie dimensioni e dietro casa con pavimentazioni in cemento
Idee per un patio o portico moderno di medie dimensioni e dietro casa con pavimentazioni in cemento
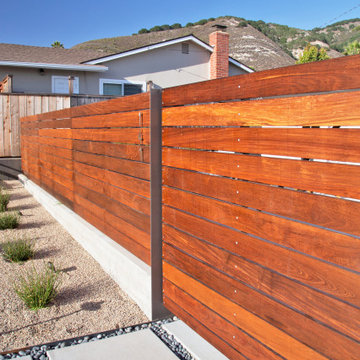
This front yard overhaul in Shell Beach, CA included the installation of concrete walkway and patio slabs with Mexican pebble joints, a raised concrete patio and steps for enjoying ocean-side sunset views, a horizontal board ipe privacy screen and gate to create a courtyard with raised steel planters and a custom gas fire pit, landscape lighting, and minimal planting for a modern aesthetic.
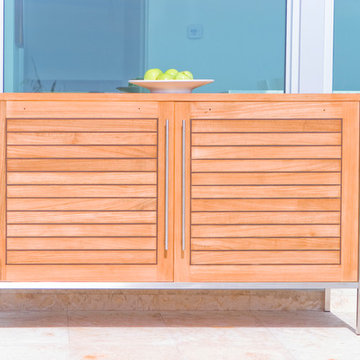
With the interplay of stainless steel and teak, the Vogue sideboard combines traditional craftsmanship and modern design. Constructed with a stainless steel frame, door pulls, hinges, and solid teak panels, its bold clean lines complement any style. It provides abundant space for outdoor storage needs, from tableware and cushions to pool accessories and towels, while keeping contents dry and readily available. The Vogue Sideboard easily doubles as a serving station.
Plastic glides on the stainless steel legs prevent scratches on any surface, indoors or out.
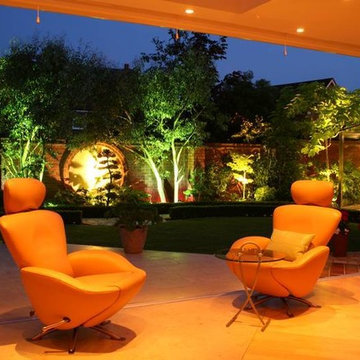
A spectacular and total redesign of home and garden combined creating something greater than the sum of its parts.
Immagine di un patio o portico moderno
Immagine di un patio o portico moderno
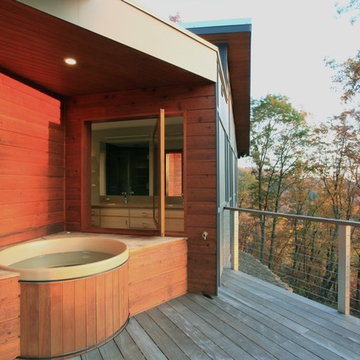
Built-in cedar hot tub. Hot tub is accessed from deck and through pivot window leading from the master bath. Photo by Dan Palmer
Idee per un patio o portico minimalista
Idee per un patio o portico minimalista
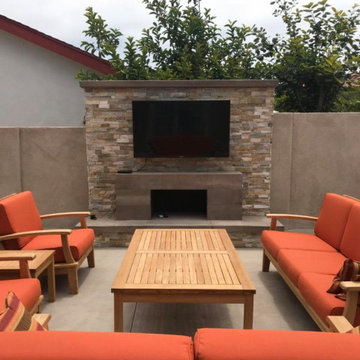
Immagine di un patio o portico moderno di medie dimensioni e dietro casa con un caminetto, pavimentazioni in cemento e nessuna copertura
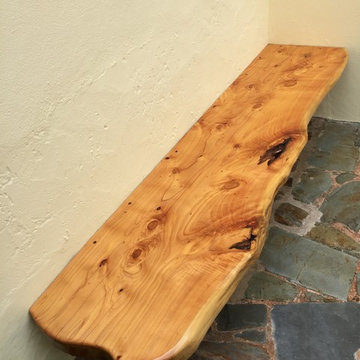
Redesign of courtyard with space saving seating made from Macrocarpa which has a very high natural oil content. Finely sanded and received 10 coats of oil and 2 coats of yacht varnish.
cleaned and exposed stone wall and brick work and sealed to give a enhanced look.
Cedar cladding to cover concrete block wall which was painted white, cedar finely sanded and finished in oil.
Also with a floating bench and painted walls to help freshen the ambience.
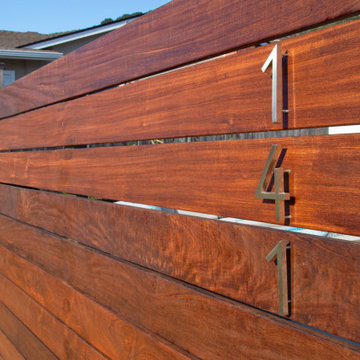
This front yard overhaul in Shell Beach, CA included the installation of concrete walkway and patio slabs with Mexican pebble joints, a raised concrete patio and steps for enjoying ocean-side sunset views, a horizontal board ipe privacy screen and gate to create a courtyard with raised steel planters and a custom gas fire pit, landscape lighting, and minimal planting for a modern aesthetic.
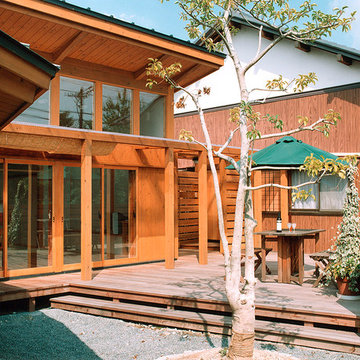
離れの居間と外縁とコートの連なり。
離れの高窓は日射を最大限取り入れる工夫、軒の角度と出巾(120cm)は、夏至の南中時(太陽高度:78゜50´)により決定した。
正面の板金の建物は母屋。
Foto di un piccolo patio o portico minimalista in cortile
Foto di un piccolo patio o portico minimalista in cortile
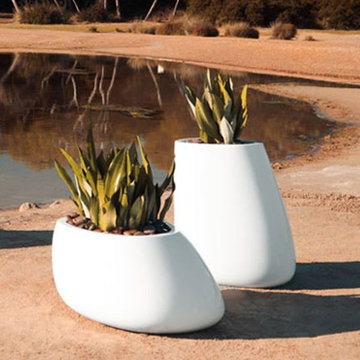
The Stone planters have an oval organic shaped design with a molded planting basin.
They are available with a matte or high gloss lacquer finish in several colors and in illuminated styles. The LED lighted version can display white, red, green, blue, light blue, pink or yellow. The fluorescent light style displays white light only. Uses 120V current and comes with a 10' cord. Remote control is included.
They are also available with or without a built in semi-automatic watering system. The watering system version has a reservoir that filters water to the plant roots for up to three months.
They are made of rotationally molded of 100% recyclable polyethylene and resistant to extreme heat, cold and UV.
Patii e Portici moderni arancioni - Foto e idee
4
