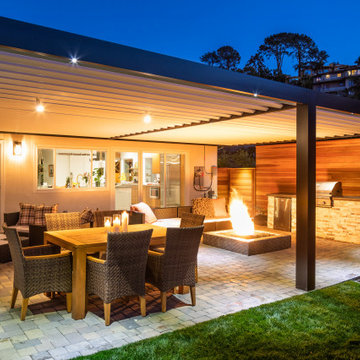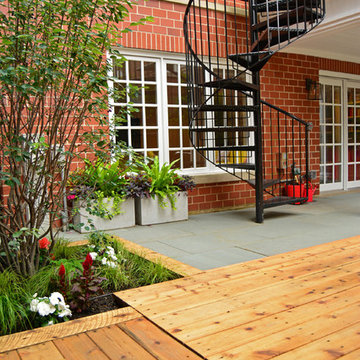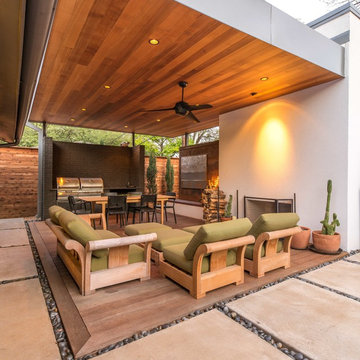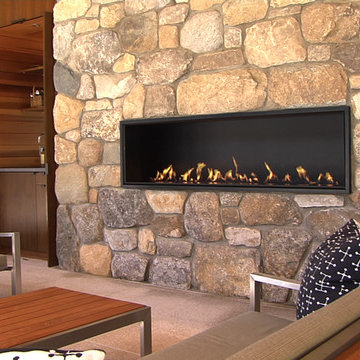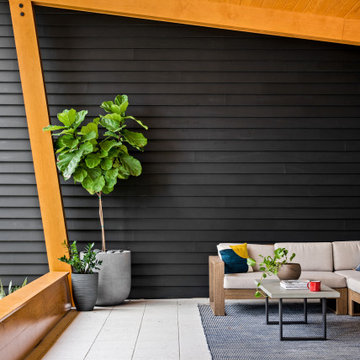Patii e Portici moderni arancioni - Foto e idee
Filtra anche per:
Budget
Ordina per:Popolari oggi
21 - 40 di 498 foto
1 di 3
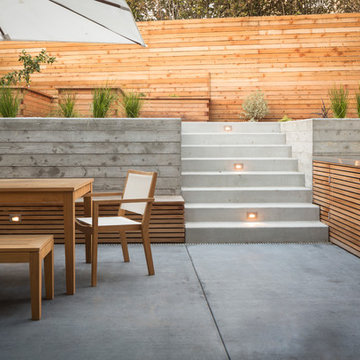
Landscape design emphasizes the horizontal layers as we progress from the concrete patio floor up to the garden level.
This remodel involves extensive excavation, demolition, drainage, and structural work. We aim to maximize the visual appeal and functions while preserving the privacy of the homeowners in this dense urban neighborhood.
Photos by Scott Hargis
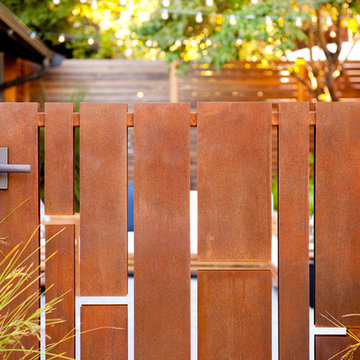
Already partially enclosed by an ipe fence and concrete wall, our client had a vision of an outdoor courtyard for entertaining on warm summer evenings since the space would be shaded by the house in the afternoon. He imagined the space with a water feature, lighting and paving surrounded by plants.
With our marching orders in place, we drew up a schematic plan quickly and met to review two options for the space. These options quickly coalesced and combined into a single vision for the space. A thick, 60” tall concrete wall would enclose the opening to the street – creating privacy and security, and making a bold statement. We knew the gate had to be interesting enough to stand up to the large concrete walls on either side, so we designed and had custom fabricated by Dennis Schleder (www.dennisschleder.com) a beautiful, visually dynamic metal gate. The gate has become the icing on the cake, all 300 pounds of it!
Other touches include drought tolerant planting, bluestone paving with pebble accents, crushed granite paving, LED accent lighting, and outdoor furniture. Both existing trees were retained and are thriving with their new soil. The garden was installed in December and our client is extremely happy with the results – so are we!
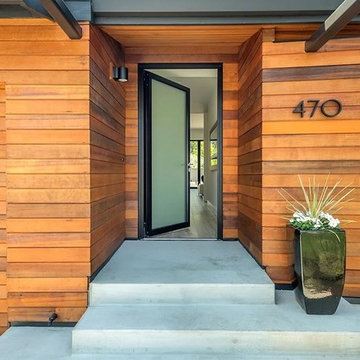
Ispirazione per un portico minimalista di medie dimensioni e davanti casa con lastre di cemento
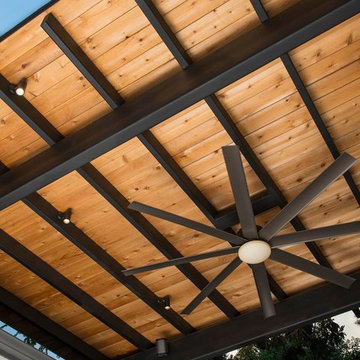
Dan Piassick
Ispirazione per un grande patio o portico minimalista dietro casa con un focolare, pavimentazioni in cemento e un gazebo o capanno
Ispirazione per un grande patio o portico minimalista dietro casa con un focolare, pavimentazioni in cemento e un gazebo o capanno
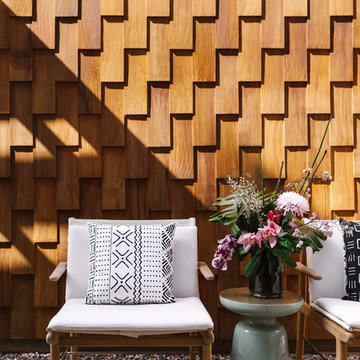
Our Austin studio designed this gorgeous town home to reflect a quiet, tranquil aesthetic. We chose a neutral palette to create a seamless flow between spaces and added stylish furnishings, thoughtful decor, and striking artwork to create a cohesive home. We added a beautiful blue area rug in the living area that nicely complements the blue elements in the artwork. We ensured that our clients had enough shelving space to showcase their knickknacks, curios, books, and personal collections. In the kitchen, wooden cabinetry, a beautiful cascading island, and well-planned appliances make it a warm, functional space. We made sure that the spaces blended in with each other to create a harmonious home.
---
Project designed by the Atomic Ranch featured modern designers at Breathe Design Studio. From their Austin design studio, they serve an eclectic and accomplished nationwide clientele including in Palm Springs, LA, and the San Francisco Bay Area.
For more about Breathe Design Studio, see here: https://www.breathedesignstudio.com/
To learn more about this project, see here: https://www.breathedesignstudio.com/minimalrowhome
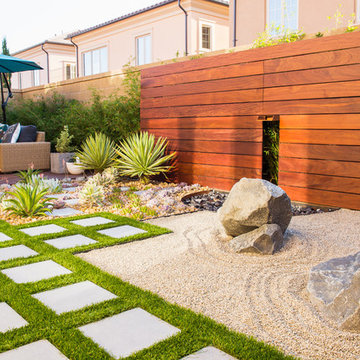
Studio H. Landscape Architecture, Inc.
Esempio di un patio o portico minimalista di medie dimensioni e dietro casa con pavimentazioni in cemento
Esempio di un patio o portico minimalista di medie dimensioni e dietro casa con pavimentazioni in cemento
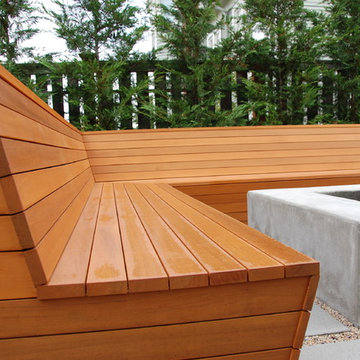
We pride ourselves on our quality and craftsmanship.
Ispirazione per un patio o portico minimalista
Ispirazione per un patio o portico minimalista
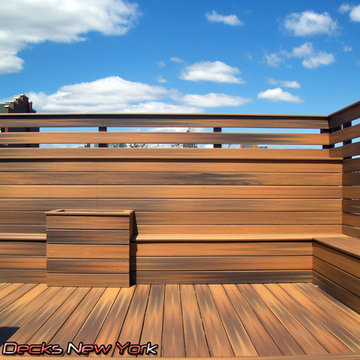
Anthony Albino | City Decks New York, LLC
Ispirazione per un patio o portico minimalista
Ispirazione per un patio o portico minimalista
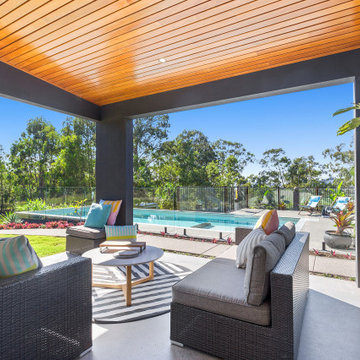
With a built in kitchen, table and lounge space this outdoor area is an entertainers dream! Plenty of space to have a chat, grab a snag or watch the kids in the pool.
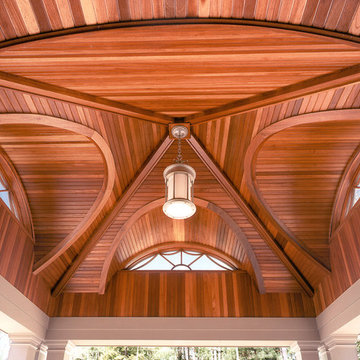
Reminiscent of turn-of-the-century estates on Boston’s North Shore, this new residence was constructed on the site of the former estates stone and shingle Manor House. The design offers comfortable interiors intimate in scale, while capturing the essence of the original grand exterior.
Photo Credit: John Bellenis
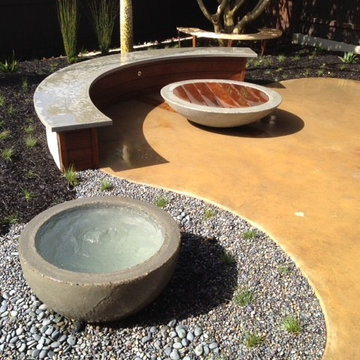
Landscape complemented by fire bowl and fountain by Maysun Wells of http://www.wellsconcreteworks.com/
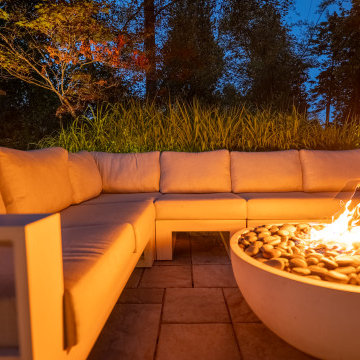
Foto di un piccolo patio o portico moderno dietro casa con un focolare, pavimentazioni in cemento e nessuna copertura
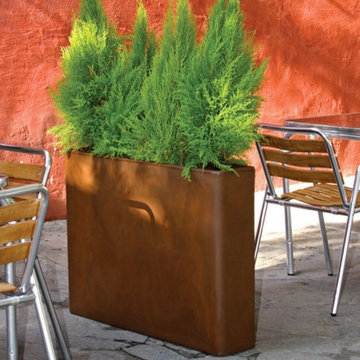
The stylish contemporary design of this planter will fit perfectly in the home or outdoors on the patio.
It is rotational molded of a high quality polyethylene resin that is very weather resistant in all climates and is available in several fade resistant colors.
The outer surface has a smooth texture with a mat finish.
This is a commercial grade product that is almost break-proof when knocked. The color finish extends throughout the planter so it will not chip or peel and will not show a different color if scratched.
The inside of the planter has a molded basin for planting that is not removable. It comes without drainage holes but they can be easily drilled.
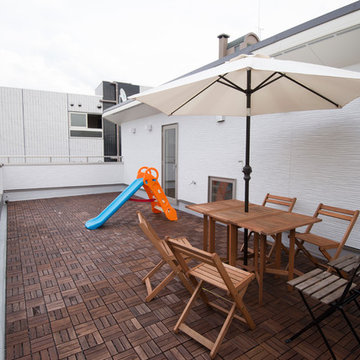
駅近でマンション等に囲まれた敷地であるため、二階建ての屋根の部分をルーフバルコニーにして外庭を設けました。階段で簡単に行くことの出来るルーフバルコニーで、夏場はプールを設置して楽しんでいます。北面にあるため夏場でも少し影ができ、簡単なパラソルで影を設けて家族で楽しんでいただいてます。
Foto di un patio o portico moderno di medie dimensioni e in cortile con pedane e nessuna copertura
Foto di un patio o portico moderno di medie dimensioni e in cortile con pedane e nessuna copertura
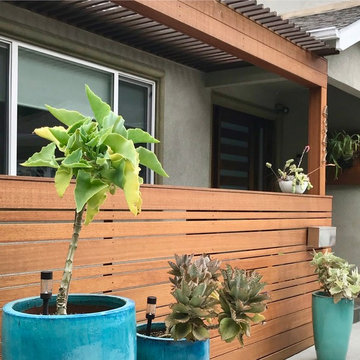
Indonesian hardwood pergola and front patio fencing for new modern entry. Asian Ceramics blue containers filled with drought tolerant Kalanchoe variety.
Patii e Portici moderni arancioni - Foto e idee
2
