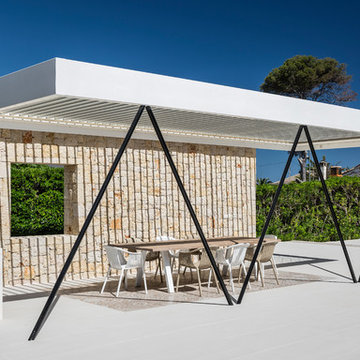Patii e Portici mediterranei con lastre di cemento - Foto e idee
Filtra anche per:
Budget
Ordina per:Popolari oggi
81 - 100 di 755 foto
1 di 3
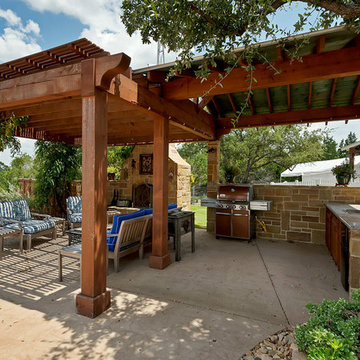
Imagery Intelligence, LLC
Esempio di un grande patio o portico mediterraneo dietro casa con lastre di cemento e una pergola
Esempio di un grande patio o portico mediterraneo dietro casa con lastre di cemento e una pergola
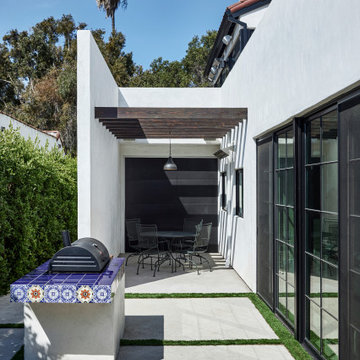
Side yard patio with grill and outdoor dining with pass through windows from kitchen (at right)
Idee per un patio o portico mediterraneo di medie dimensioni e nel cortile laterale con lastre di cemento e una pergola
Idee per un patio o portico mediterraneo di medie dimensioni e nel cortile laterale con lastre di cemento e una pergola
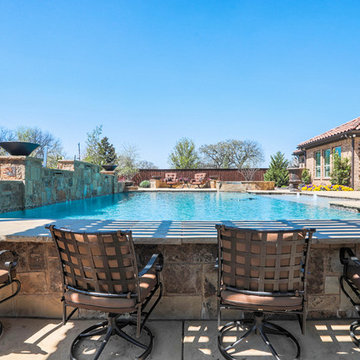
Immagine di un grande patio o portico mediterraneo dietro casa con un caminetto, lastre di cemento e una pergola
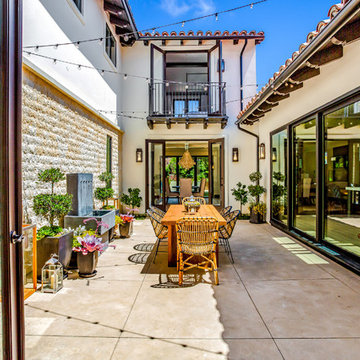
Ispirazione per un patio o portico mediterraneo in cortile con fontane, nessuna copertura e lastre di cemento
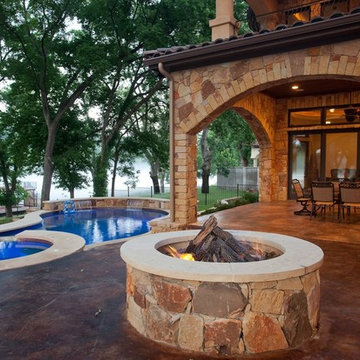
This 6,100 sq. ft. modern escape from city living was designed with family in mind! An elegant Mediterranean-inspired Hill Country design with a welcoming front courtyard using local stone mixed with earth-toned stucco. The front motor court is hidden away behind rock wing walls leaving the emphasis on the turreted area enclosing the grand staircase.
Rear porches, both upstairs and down, reflect the inspiration of a Mediterranean villa, with carefully crafted staggered stone arches. Large expanses of glass not only help to create the feeling of bringing the outside in, but also maximize the views of the lake from nearly every room in the home.
Interior thickened stone arches invite you to the family living areas and emphasize the timber box beams and wooden ceiling details in these areas.
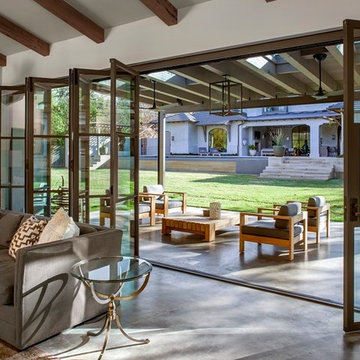
Expansive steel bi-folding doors connect the indoor and outdoor living spaces for entertaining.
Thomas McConnell Photography | Ryan Street & Associates | Michael Deane Homes | Studio Seiders Design
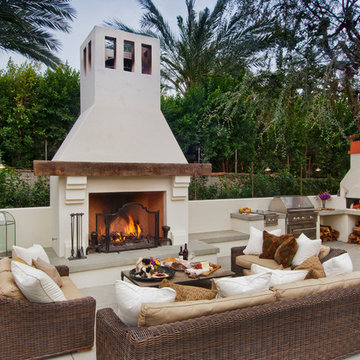
Chris Considine
Idee per un grande patio o portico mediterraneo dietro casa con lastre di cemento e nessuna copertura
Idee per un grande patio o portico mediterraneo dietro casa con lastre di cemento e nessuna copertura
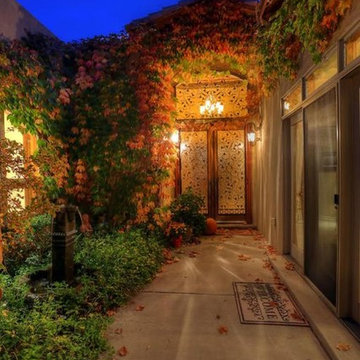
Immagine di un grande patio o portico mediterraneo in cortile con lastre di cemento e nessuna copertura
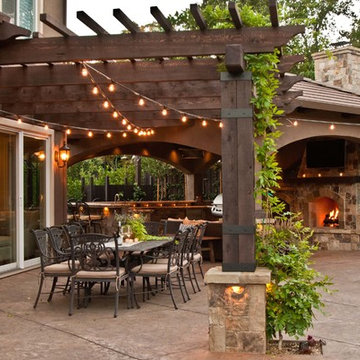
For more photos of this project see:
DEMETER
Foto di un patio o portico mediterraneo dietro casa con un focolare, lastre di cemento e una pergola
Foto di un patio o portico mediterraneo dietro casa con un focolare, lastre di cemento e una pergola
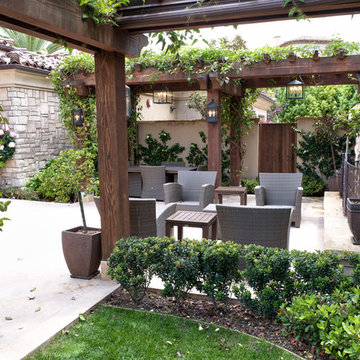
Greg Hebert Landscape Architect
Esempio di un patio o portico mediterraneo di medie dimensioni e in cortile con un focolare, lastre di cemento e una pergola
Esempio di un patio o portico mediterraneo di medie dimensioni e in cortile con un focolare, lastre di cemento e una pergola
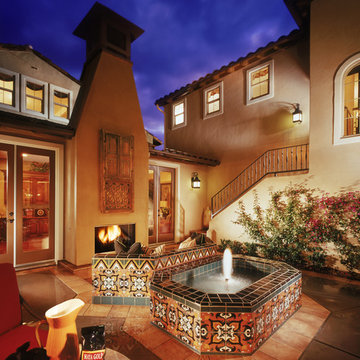
Immagine di un patio o portico mediterraneo di medie dimensioni e in cortile con fontane, lastre di cemento e nessuna copertura
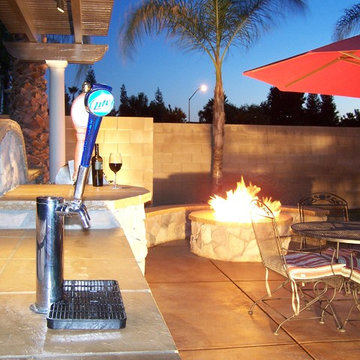
Sunset Construction and Design specializes in creating residential patio retreats, outdoor kitchens with fireplaces and luxurious outdoor living rooms. Our design-build service can turn an ordinary back yard into a natural extension of your home giving you a whole new dimension for entertaining or simply unwinding at the end of the day. If you’re interested in converting a boring back yard or starting from scratch in a new home, look us up! A great patio and outdoor living area can easily be yours. Greg, Sunset Construction & Design in Fresno, CA.
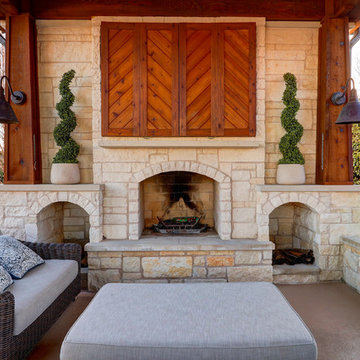
Not only does this porch include a massive white limestone outdoor fireplace, but is surrounded by a half-wall, steps, outdoor kitchen with walk-up bar, and column details in matching material. The substantial size and use of the stone masonry are dramatic, while the white and off-white finish offers a clean, unostentatious aesthetic.
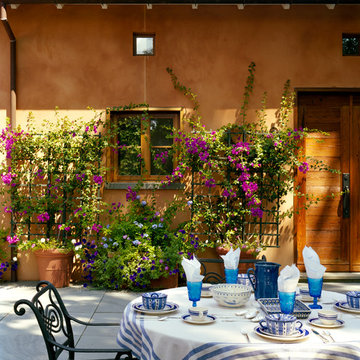
Michael Moran
Ispirazione per un patio o portico mediterraneo con lastre di cemento e nessuna copertura
Ispirazione per un patio o portico mediterraneo con lastre di cemento e nessuna copertura
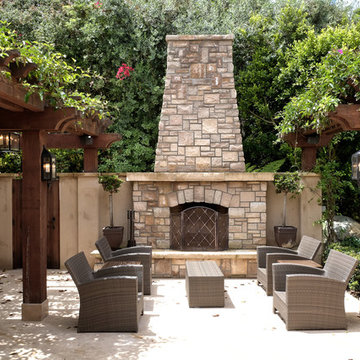
Greg Hebert Landscape Architect
Immagine di un patio o portico mediterraneo in cortile e di medie dimensioni con un focolare, una pergola e lastre di cemento
Immagine di un patio o portico mediterraneo in cortile e di medie dimensioni con un focolare, una pergola e lastre di cemento
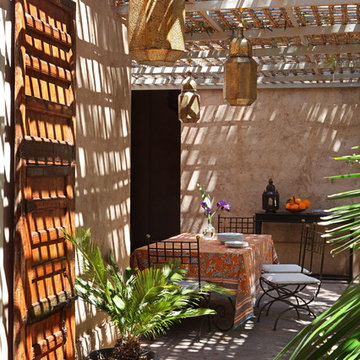
Asier Rua
Foto di un patio o portico mediterraneo nel cortile laterale con un giardino in vaso, lastre di cemento e una pergola
Foto di un patio o portico mediterraneo nel cortile laterale con un giardino in vaso, lastre di cemento e una pergola
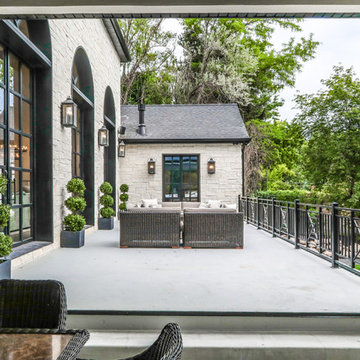
Brad Montgomery, tym.
Immagine di un grande patio o portico mediterraneo dietro casa con lastre di cemento e nessuna copertura
Immagine di un grande patio o portico mediterraneo dietro casa con lastre di cemento e nessuna copertura
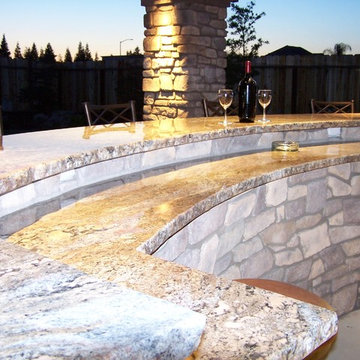
Sunset Construction and Design specializes in creating residential patio retreats, outdoor kitchens with fireplaces and luxurious outdoor living rooms. Our design-build service can turn an ordinary back yard into a natural extension of your home giving you a whole new dimension for entertaining or simply unwinding at the end of the day. If you’re interested in converting a boring back yard or starting from scratch in a new home, look us up! A great patio and outdoor living area can easily be yours. Greg, Sunset Construction & Design in Fresno, CA.
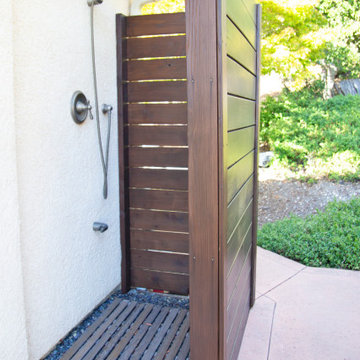
The landscape around this Mediterranean style home was transformed from barren and unusable to a warm and inviting outdoor space, cohesive with the existing architecture and aesthetic of the property. The front yard renovation included the construction of stucco landscape walls to create a front courtyard, with a dimensional cut flagstone patio with ground cover joints, a stucco fire pit, a "floating" composite bench, an urn converted into a recirculating water feature, landscape lighting, drought-tolerant planting, and Palomino gravel. Another stucco wall with a powder-coated steel gate was built at the entry to the backyard, connecting to a stucco column and steel fence along the property line. The backyard was developed into an outdoor living space with custom concrete flat work, dimensional cut flagstone pavers, a bocce ball court, horizontal board screening panels, and Mediterranean-style tile and stucco water feature, a second gas fire pit, capped seat walls, an outdoor shower screen, raised garden beds, a trash can enclosure, trellis, climate-appropriate plantings, low voltage lighting, mulch, and more!
Patii e Portici mediterranei con lastre di cemento - Foto e idee
5
