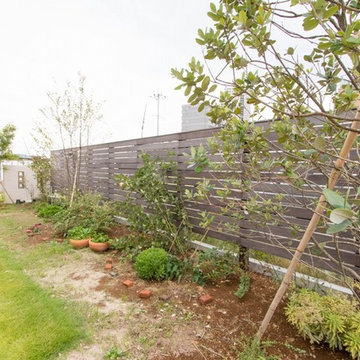Patii e Portici marroni nel cortile laterale - Foto e idee
Filtra anche per:
Budget
Ordina per:Popolari oggi
81 - 100 di 1.333 foto
1 di 3
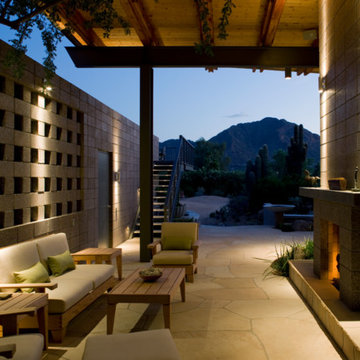
Ispirazione per un patio o portico stile americano di medie dimensioni e nel cortile laterale con un focolare, cemento stampato e un tetto a sbalzo
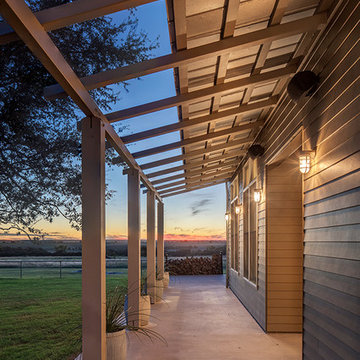
Patrick Wong
Esempio di un portico country nel cortile laterale con lastre di cemento e un tetto a sbalzo
Esempio di un portico country nel cortile laterale con lastre di cemento e un tetto a sbalzo
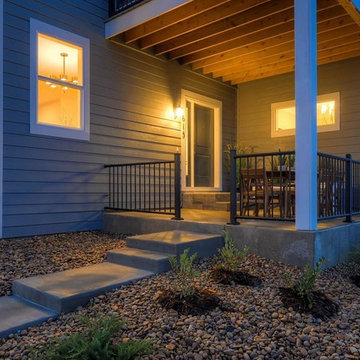
Foto di un portico stile americano di medie dimensioni e nel cortile laterale con lastre di cemento e un tetto a sbalzo
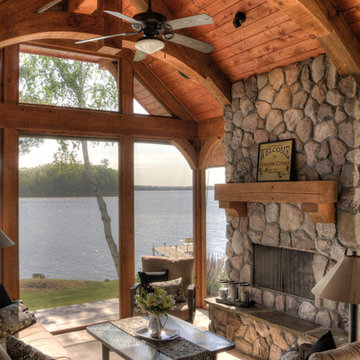
Ispirazione per un portico stile rurale nel cortile laterale con un tetto a sbalzo e con illuminazione

Immagine di un portico costiero di medie dimensioni e nel cortile laterale con un portico chiuso, pedane e un tetto a sbalzo
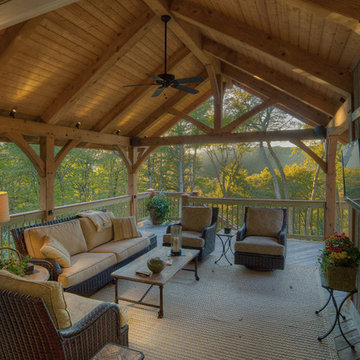
Western Red Cedar
© Carolina Timberworks
Ispirazione per un portico rustico di medie dimensioni e nel cortile laterale con pedane e un tetto a sbalzo
Ispirazione per un portico rustico di medie dimensioni e nel cortile laterale con pedane e un tetto a sbalzo
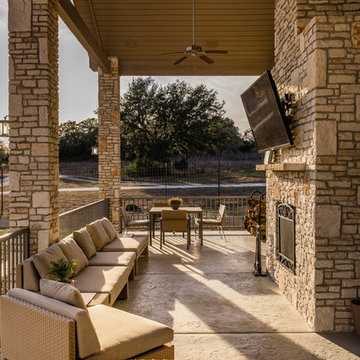
Esempio di un patio o portico rustico di medie dimensioni e nel cortile laterale con un focolare, cemento stampato e un tetto a sbalzo
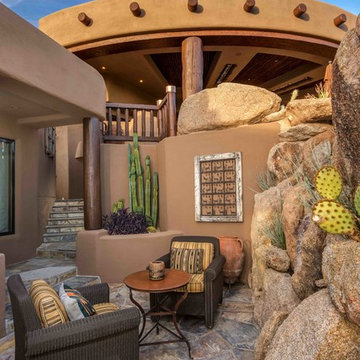
Foto di un piccolo patio o portico american style nel cortile laterale con pavimentazioni in pietra naturale
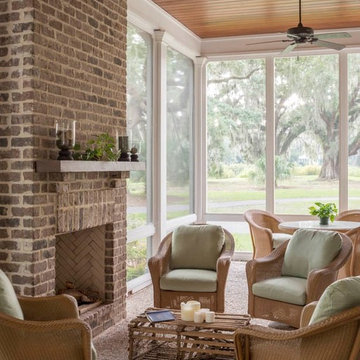
Ispirazione per un portico tradizionale nel cortile laterale con un portico chiuso, lastre di cemento e un tetto a sbalzo
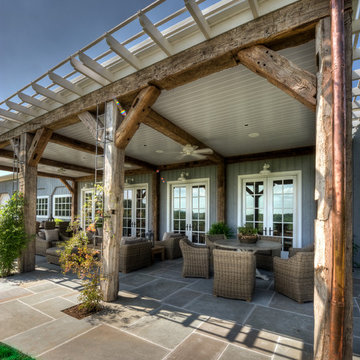
Reclaimed original patina hand hewn
© Carolina Timberworks
Foto di un portico stile rurale nel cortile laterale e di medie dimensioni con un giardino in vaso, pavimentazioni in pietra naturale e un tetto a sbalzo
Foto di un portico stile rurale nel cortile laterale e di medie dimensioni con un giardino in vaso, pavimentazioni in pietra naturale e un tetto a sbalzo

Architect: Russ Tyson, Whitten Architects
Photography By: Trent Bell Photography
“Excellent expression of shingle style as found in southern Maine. Exciting without being at all overwrought or bombastic.”
This shingle-style cottage in a small coastal village provides its owners a cherished spot on Maine’s rocky coastline. This home adapts to its immediate surroundings and responds to views, while keeping solar orientation in mind. Sited one block east of a home the owners had summered in for years, the new house conveys a commanding 180-degree view of the ocean and surrounding natural beauty, while providing the sense that the home had always been there. Marvin Ultimate Double Hung Windows stayed in line with the traditional character of the home, while also complementing the custom French doors in the rear.
The specification of Marvin Window products provided confidence in the prevalent use of traditional double-hung windows on this highly exposed site. The ultimate clad double-hung windows were a perfect fit for the shingle-style character of the home. Marvin also built custom French doors that were a great fit with adjacent double-hung units.
MARVIN PRODUCTS USED:
Integrity Awning Window
Integrity Casement Window
Marvin Special Shape Window
Marvin Ultimate Awning Window
Marvin Ultimate Casement Window
Marvin Ultimate Double Hung Window
Marvin Ultimate Swinging French Door
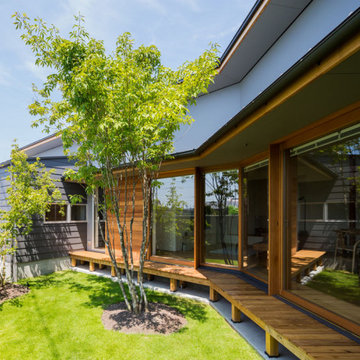
庭を囲む様に建物を配置しています。
Idee per un patio o portico scandinavo di medie dimensioni e nel cortile laterale con pedane
Idee per un patio o portico scandinavo di medie dimensioni e nel cortile laterale con pedane
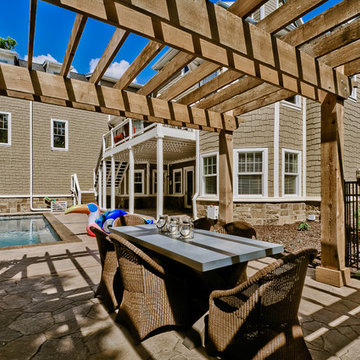
Foto di un grande patio o portico american style nel cortile laterale con cemento stampato e una pergola

Immagine di un grande portico mediterraneo nel cortile laterale con un tetto a sbalzo
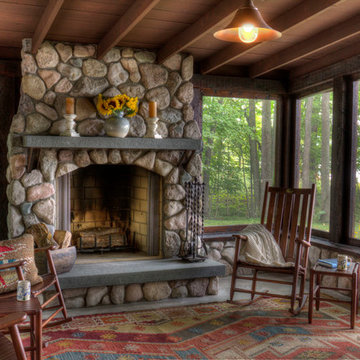
Esempio di un portico stile rurale nel cortile laterale con un portico chiuso e un tetto a sbalzo

Foto di un grande patio o portico stile marinaro nel cortile laterale con pavimentazioni in pietra naturale e un tetto a sbalzo
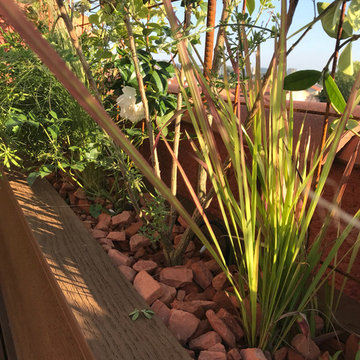
Placement de paillage en brique pilée dans chaque pot et jardinière = quadruple fonction
- évite que le chat gratte la terre des contenants et salisse le revêtement de sol en gazon synthétique.
- évite la repousse de mauvaises herbes.
- permet au terreau de rester humide car l'exposition plein sud provoque très rapidement le dessèchement du substrat.
- esthétique ce paillage original permet de rester dans le thème "campagne à la ville" et s'associe à la couleur des murs terra cotta.
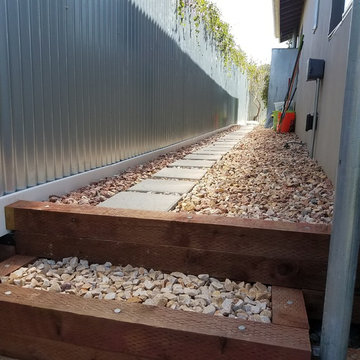
The rocks are a mixture of native stones found in the SouthWest.
The fence is made from galvanized steel, and the reflective surface redirects natural sunlight from overhead into the space where it was previously in deep shade.
A new set of steps were installed at the lower end of the Walkway, built using Wood and filled with SouthWestern Native Rocks.
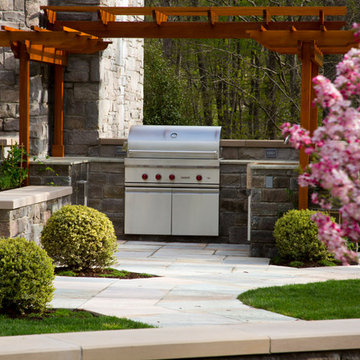
Idee per un ampio patio o portico classico nel cortile laterale con pavimentazioni in pietra naturale e una pergola
Patii e Portici marroni nel cortile laterale - Foto e idee
5
