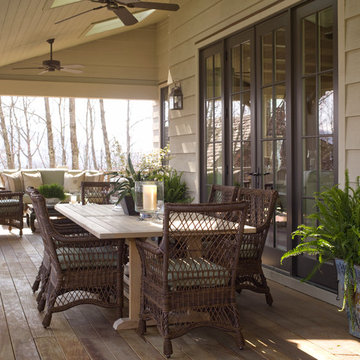Patii e Portici marroni nel cortile laterale - Foto e idee
Filtra anche per:
Budget
Ordina per:Popolari oggi
41 - 60 di 1.327 foto
1 di 3
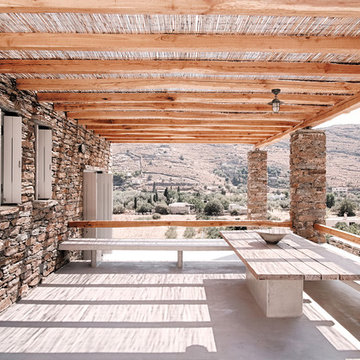
Dimitris Kleanthis, Betty Tsaousi, Nikos Zoulamopoulos, Vasislios Vakis, Eftratios Komis
Foto di un patio o portico mediterraneo nel cortile laterale con una pergola
Foto di un patio o portico mediterraneo nel cortile laterale con una pergola
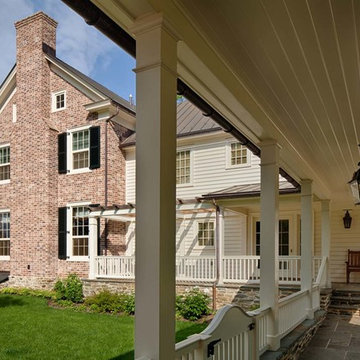
© Gordon Beall
Idee per un portico country nel cortile laterale con pavimentazioni in pietra naturale
Idee per un portico country nel cortile laterale con pavimentazioni in pietra naturale
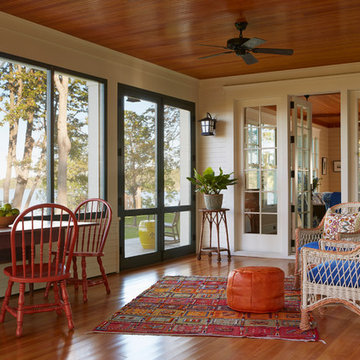
Architecture & Interior Design: David Heide Design Studio
Photo: Susan Gilmore Photography
Immagine di un portico chic nel cortile laterale con un portico chiuso e un tetto a sbalzo
Immagine di un portico chic nel cortile laterale con un portico chiuso e un tetto a sbalzo
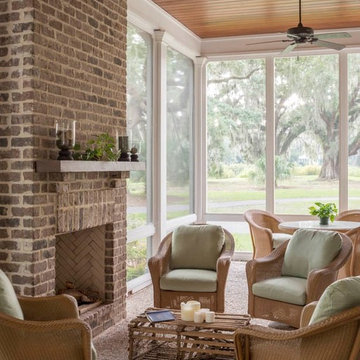
Ispirazione per un portico tradizionale nel cortile laterale con un portico chiuso, lastre di cemento e un tetto a sbalzo
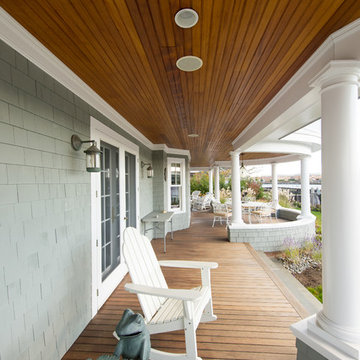
CMM Construction
Immagine di un grande portico costiero nel cortile laterale con un tetto a sbalzo e pedane
Immagine di un grande portico costiero nel cortile laterale con un tetto a sbalzo e pedane
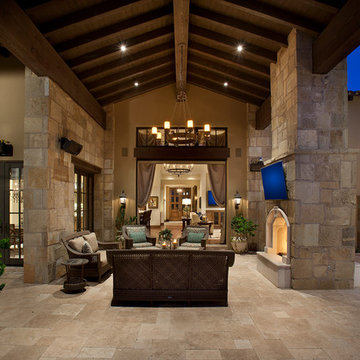
The genesis of design for this desert retreat was the informal dining area in which the clients, along with family and friends, would gather.
Located in north Scottsdale’s prestigious Silverleaf, this ranch hacienda offers 6,500 square feet of gracious hospitality for family and friends. Focused around the informal dining area, the home’s living spaces, both indoor and outdoor, offer warmth of materials and proximity for expansion of the casual dining space that the owners envisioned for hosting gatherings to include their two grown children, parents, and many friends.
The kitchen, adjacent to the informal dining, serves as the functioning heart of the home and is open to the great room, informal dining room, and office, and is mere steps away from the outdoor patio lounge and poolside guest casita. Additionally, the main house master suite enjoys spectacular vistas of the adjacent McDowell mountains and distant Phoenix city lights.
The clients, who desired ample guest quarters for their visiting adult children, decided on a detached guest casita featuring two bedroom suites, a living area, and a small kitchen. The guest casita’s spectacular bedroom mountain views are surpassed only by the living area views of distant mountains seen beyond the spectacular pool and outdoor living spaces.
Project Details | Desert Retreat, Silverleaf – Scottsdale, AZ
Architect: C.P. Drewett, AIA, NCARB; Drewett Works, Scottsdale, AZ
Builder: Sonora West Development, Scottsdale, AZ
Photographer: Dino Tonn
Featured in Phoenix Home and Garden, May 2015, “Sporting Style: Golf Enthusiast Christie Austin Earns Top Scores on the Home Front”
See more of this project here: http://drewettworks.com/desert-retreat-at-silverleaf/
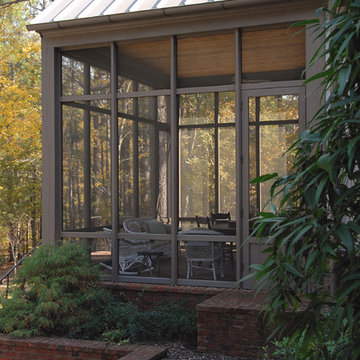
Idee per un portico tradizionale di medie dimensioni e nel cortile laterale con un portico chiuso e un tetto a sbalzo
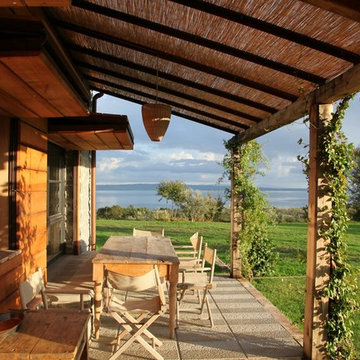
Esempio di un portico country di medie dimensioni e nel cortile laterale con una pergola
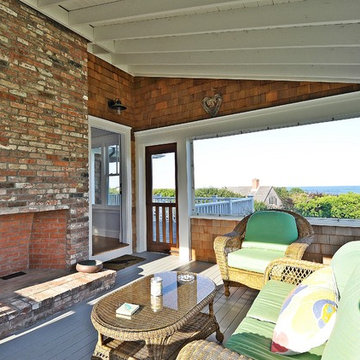
Perched high above Nauset beach this 4 bedroom shingle style cottage is truly a little “jewel box”.
The exterior finish is durable and beautiful red cedar with copper flashing. The double sided fireplace (living room and screen porch) was constructed from reclaimed antique bricks.
The interior spaces are modest and cozy with a wonderful eclectic blend of furnishings and finishes personally selected by the owners. One of my very favorite projects.
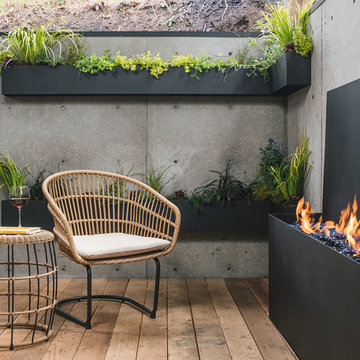
Outdoor patio with gas fireplace that lives right off the kitchen. Perfect for hosting or being outside privately, as it's secluded from neighbors. Wood floors, cement walls with a cover.
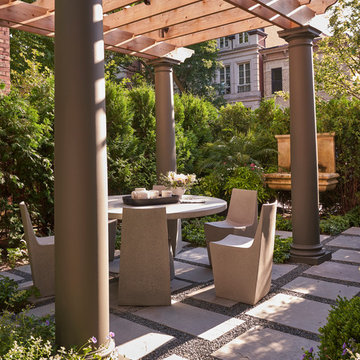
Exterior spaces include a dining area with a limestone fireplace, built-in fire pit, intimate sunken dining area with a pergola above, and open yard space for bocce. Landscaping and planters were all designed by Scott Byron & Co.
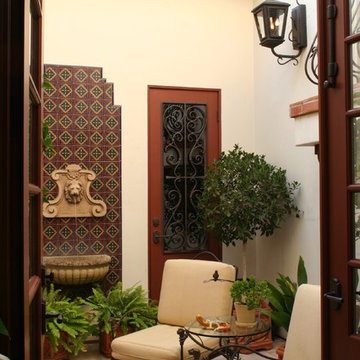
Custom home for client's with extensive art collection who enjoy entertaining. Designed to take advantage of beautiful vistas.
Esempio di un piccolo patio o portico mediterraneo nel cortile laterale con piastrelle e nessuna copertura
Esempio di un piccolo patio o portico mediterraneo nel cortile laterale con piastrelle e nessuna copertura
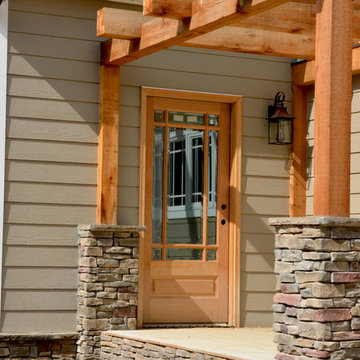
Side porch with pergola and stone and cedar columns.
Ispirazione per un portico american style di medie dimensioni e nel cortile laterale con una pergola
Ispirazione per un portico american style di medie dimensioni e nel cortile laterale con una pergola
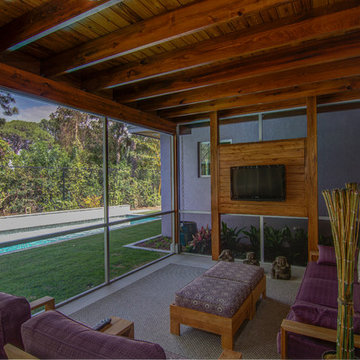
The Pearl is a Contemporary styled Florida Tropical home. The Pearl was designed and built by Josh Wynne Construction. The design was a reflection of the unusually shaped lot which is quite pie shaped. This green home is expected to achieve the LEED Platinum rating and is certified Energy Star, FGBC Platinum and FPL BuildSmart. Photos by Ryan Gamma
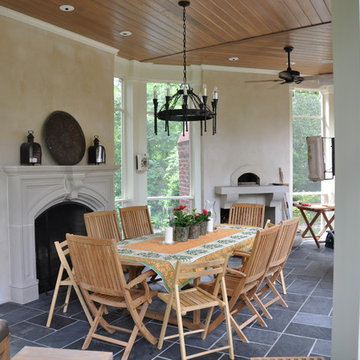
Screen porch addition with custom fireplace and pizza oven. Our client later had us renovate her master bath.
Immagine di un grande portico classico nel cortile laterale con un caminetto, pavimentazioni in pietra naturale e un tetto a sbalzo
Immagine di un grande portico classico nel cortile laterale con un caminetto, pavimentazioni in pietra naturale e un tetto a sbalzo
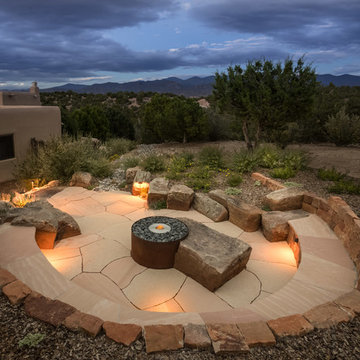
A custom fire pit plaza built into the hill off the parking area of the residence provides an evening escape to admire the expansive New Mexican sky. A custom alcohol-fueled fire feature is built into a boulder. A semi-circular stonework bench with flagstone topper and custom cushions/ outdoor pillows (not shown) provide ample seating for residents and their guests. Down-lit landscape lighting provides a soft ambiance to the area while allowing guests to safely move about the space.
Photo Credit: Kirk Gittings
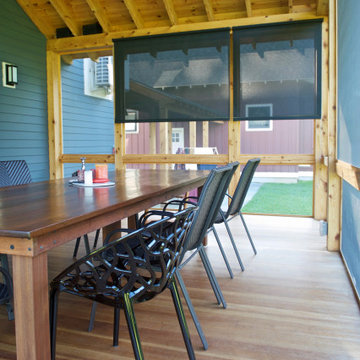
With SUCH a beautiful enclosed porch, and outdoor dining in Vermont is such a limited window (pardon the pun)
Immagine di un piccolo portico country nel cortile laterale con un portico chiuso, pedane e un tetto a sbalzo
Immagine di un piccolo portico country nel cortile laterale con un portico chiuso, pedane e un tetto a sbalzo
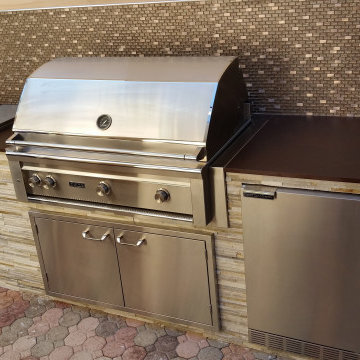
Custom Luxury Outdoor Kitchen Lynx Pro 36 L36TR, Lynx Sedona Fridge, Lynx Pro Sink and Faucet, custom Dekton Counter Top and Italian Stone Facade and tile backsplash. Flooring paver and overhead retractable awning.
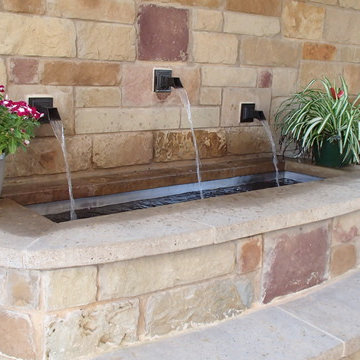
Foto di un patio o portico mediterraneo nel cortile laterale con fontane, pavimentazioni in pietra naturale e una pergola
Patii e Portici marroni nel cortile laterale - Foto e idee
3
