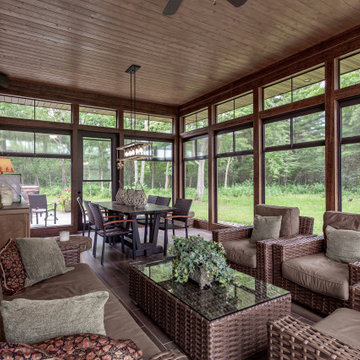Patii e Portici marroni nel cortile laterale - Foto e idee
Filtra anche per:
Budget
Ordina per:Popolari oggi
141 - 160 di 1.333 foto
1 di 3
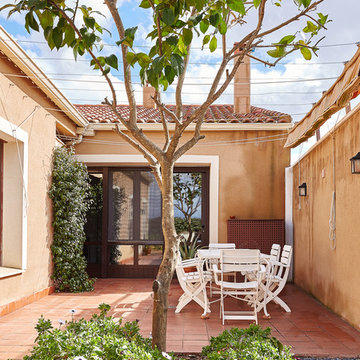
Interiorista y diseñadora: Isabel Amorós (iamorosleblic)
Esempio di un piccolo patio o portico mediterraneo nel cortile laterale con un giardino in vaso, piastrelle e nessuna copertura
Esempio di un piccolo patio o portico mediterraneo nel cortile laterale con un giardino in vaso, piastrelle e nessuna copertura
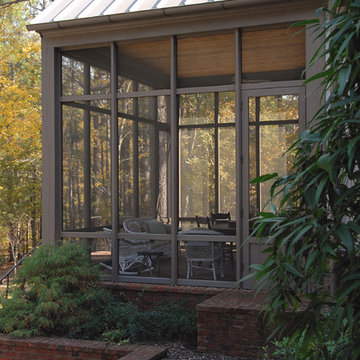
Idee per un portico tradizionale di medie dimensioni e nel cortile laterale con un portico chiuso e un tetto a sbalzo
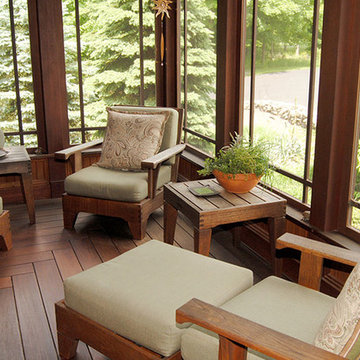
Esempio di un grande portico chic nel cortile laterale con un portico chiuso, pedane e un tetto a sbalzo
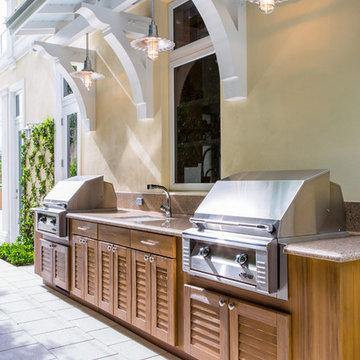
I have received many inquiries regarding this cabinetry. While the product was beautiful, I cannot recommend the company that supplied it.
Custom summer kitchen. The cabinetry is not actual teak, but a man made composite product specially designed to hold up in the Florida elements.
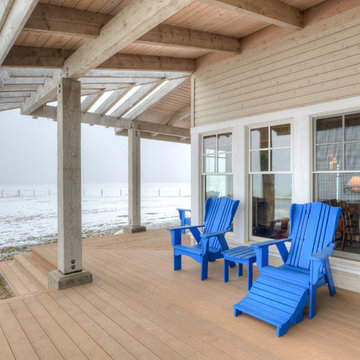
Porch off dining room. Photography by Lucas Henning.
Idee per un portico country nel cortile laterale e di medie dimensioni con pedane e un tetto a sbalzo
Idee per un portico country nel cortile laterale e di medie dimensioni con pedane e un tetto a sbalzo
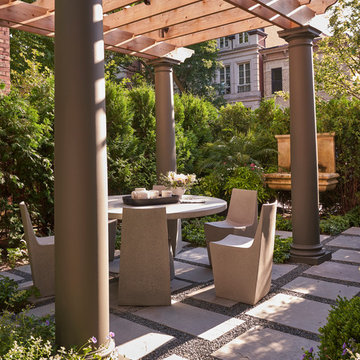
Exterior spaces include a dining area with a limestone fireplace, built-in fire pit, intimate sunken dining area with a pergola above, and open yard space for bocce. Landscaping and planters were all designed by Scott Byron & Co.
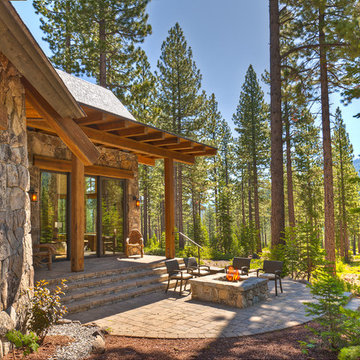
Photographer: Vance Fox
Immagine di un patio o portico american style nel cortile laterale con un focolare, pavimentazioni in mattoni e nessuna copertura
Immagine di un patio o portico american style nel cortile laterale con un focolare, pavimentazioni in mattoni e nessuna copertura
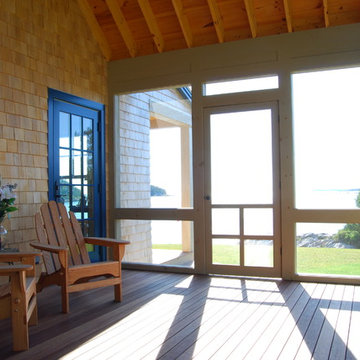
View from inside screen porch, looking out towards the ocean.
Photo © John Whipple
Immagine di un portico stile marino nel cortile laterale e di medie dimensioni con pedane, un tetto a sbalzo e un portico chiuso
Immagine di un portico stile marino nel cortile laterale e di medie dimensioni con pedane, un tetto a sbalzo e un portico chiuso
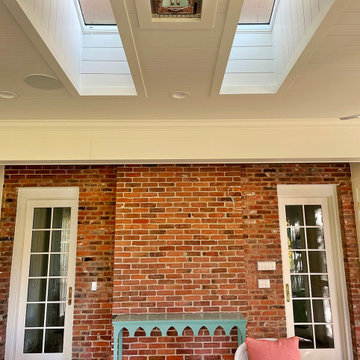
The owner wanted a screened porch sized to accommodate a dining table for 8 and a large soft seating group centered on an outdoor fireplace. The addition was to harmonize with the entry porch and dining bay addition we completed 1-1/2 years ago.
Our solution was to add a pavilion like structure with half round columns applied to structural panels, The panels allow for lateral bracing, screen frame & railing attachment, and space for electrical outlets and fixtures.
Photography by Chris Marshall
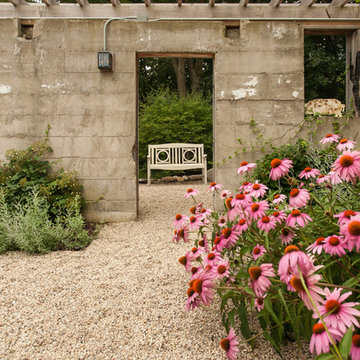
Hear what our clients, Lisa & Rick, have to say about their project by clicking on the Facebook link and then the Videos tab.
Hannah Goering Photography
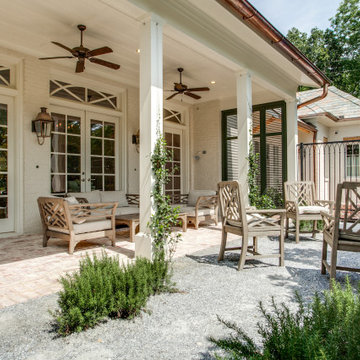
side porch
Immagine di un grande portico chic nel cortile laterale con pavimentazioni in mattoni e un tetto a sbalzo
Immagine di un grande portico chic nel cortile laterale con pavimentazioni in mattoni e un tetto a sbalzo
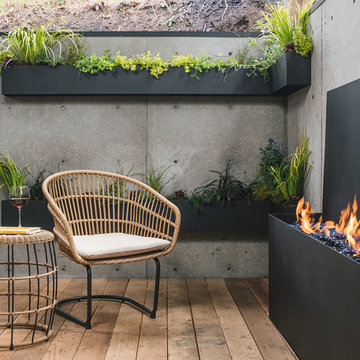
Outdoor patio with gas fireplace that lives right off the kitchen. Perfect for hosting or being outside privately, as it's secluded from neighbors. Wood floors, cement walls with a cover.
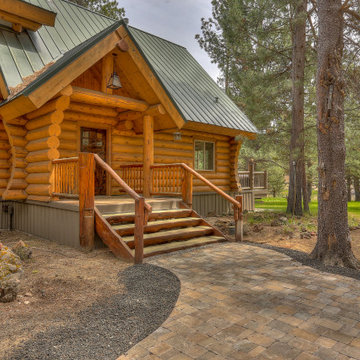
Custom half log stairs were created for this log home. They were made from dead trees that were felled on the property.
Foto di un grande portico rustico nel cortile laterale con pavimentazioni in pietra naturale e un tetto a sbalzo
Foto di un grande portico rustico nel cortile laterale con pavimentazioni in pietra naturale e un tetto a sbalzo
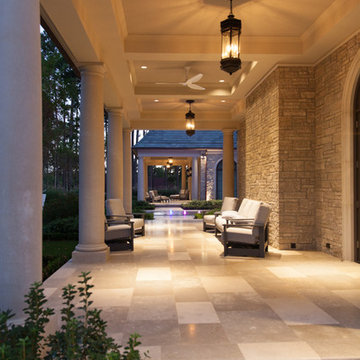
Ispirazione per un ampio patio o portico mediterraneo nel cortile laterale con piastrelle e un tetto a sbalzo
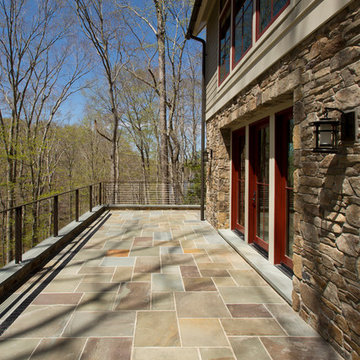
The design of this home was driven by the owners’ desire for a three-bedroom waterfront home that showcased the spectacular views and park-like setting. As nature lovers, they wanted their home to be organic, minimize any environmental impact on the sensitive site and embrace nature.
This unique home is sited on a high ridge with a 45° slope to the water on the right and a deep ravine on the left. The five-acre site is completely wooded and tree preservation was a major emphasis. Very few trees were removed and special care was taken to protect the trees and environment throughout the project. To further minimize disturbance, grades were not changed and the home was designed to take full advantage of the site’s natural topography. Oak from the home site was re-purposed for the mantle, powder room counter and select furniture.
The visually powerful twin pavilions were born from the need for level ground and parking on an otherwise challenging site. Fill dirt excavated from the main home provided the foundation. All structures are anchored with a natural stone base and exterior materials include timber framing, fir ceilings, shingle siding, a partial metal roof and corten steel walls. Stone, wood, metal and glass transition the exterior to the interior and large wood windows flood the home with light and showcase the setting. Interior finishes include reclaimed heart pine floors, Douglas fir trim, dry-stacked stone, rustic cherry cabinets and soapstone counters.
Exterior spaces include a timber-framed porch, stone patio with fire pit and commanding views of the Occoquan reservoir. A second porch overlooks the ravine and a breezeway connects the garage to the home.
Numerous energy-saving features have been incorporated, including LED lighting, on-demand gas water heating and special insulation. Smart technology helps manage and control the entire house.
Greg Hadley Photography
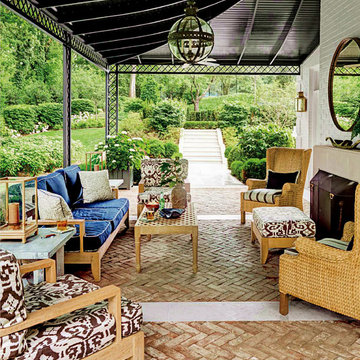
The Family Room opens to the Covered Patio through wide double French Doors. The ceiling of the Patio was fabricated from curved steel members supporting a bead-board ceiling painted black to give the feeling of being under a large umbrella. The furniture is comfortable and inviting. Interior Design by Markham Roberts. Thomas Loof photography.
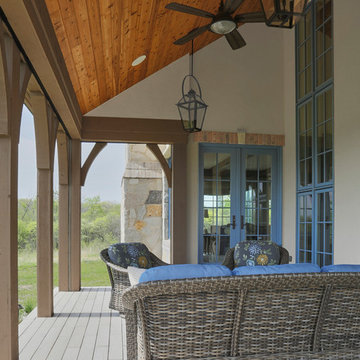
The screen porch showcases the three-story bank of windows that illuminate the inside stair tower and provides french door access tot he breakfast room and great room. Knotty pine ceiling, phantom screens, and trex decking. Photo by Mike Kaskel.
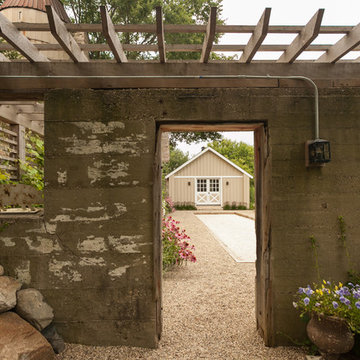
Hear what our clients, Lisa & Rick, have to say about their project by clicking on the Facebook link and then the Videos tab.
Hannah Goering Photography
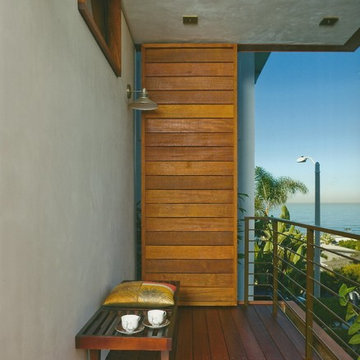
Outdoor patio - the perfect place for your morning coffee. Take in the ocean view off of the master bedroom. Manhattan Beach California walk street home. Thoughtfully designed by Steve Lazar of design + build by South Swell. designbuildbysouthswell.com
Patii e Portici marroni nel cortile laterale - Foto e idee
8
