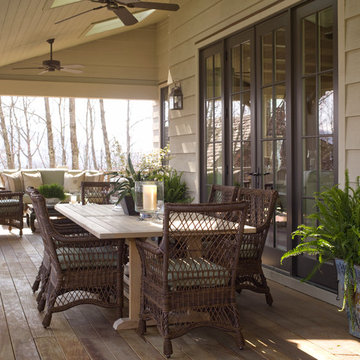Patii e Portici marroni nel cortile laterale - Foto e idee
Filtra anche per:
Budget
Ordina per:Popolari oggi
121 - 140 di 1.332 foto
1 di 3
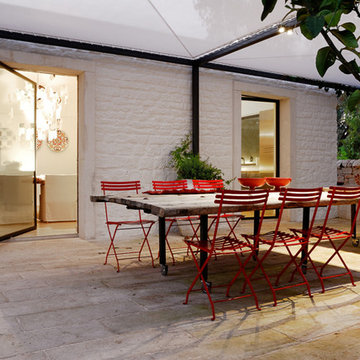
Ispirazione per un grande patio o portico mediterraneo nel cortile laterale con pavimentazioni in pietra naturale e un gazebo o capanno
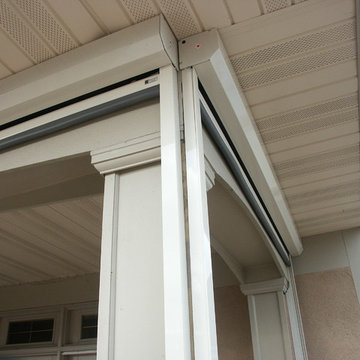
Ispirazione per un piccolo patio o portico classico nel cortile laterale con pavimentazioni in pietra naturale e un tetto a sbalzo
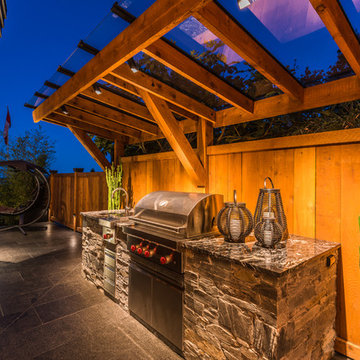
Artez Photography
Esempio di un patio o portico tradizionale di medie dimensioni e nel cortile laterale con piastrelle e una pergola
Esempio di un patio o portico tradizionale di medie dimensioni e nel cortile laterale con piastrelle e una pergola
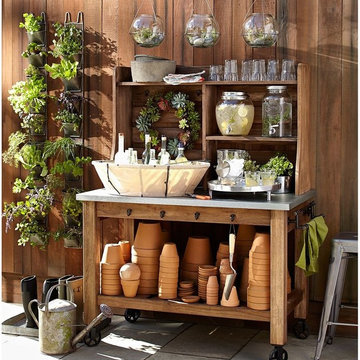
Esempio di un patio o portico classico nel cortile laterale con un giardino in vaso, pavimentazioni in cemento e nessuna copertura
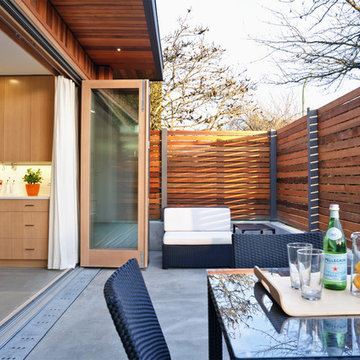
photo - dylan doubt
Ispirazione per un patio o portico minimalista nel cortile laterale
Ispirazione per un patio o portico minimalista nel cortile laterale
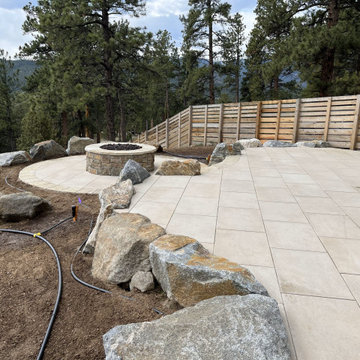
Building custom landscapes on the side of a mountain is always as difficult as it is rewarding! We took this outdoor space from a useless dirt pit to a cozy gathering area for this wonderful family.
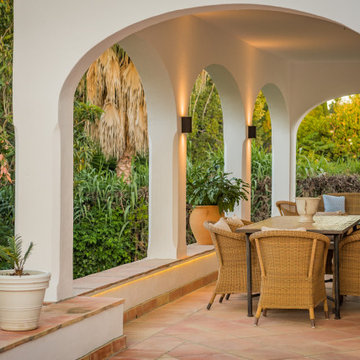
Idee per un grande portico classico nel cortile laterale con piastrelle e un tetto a sbalzo
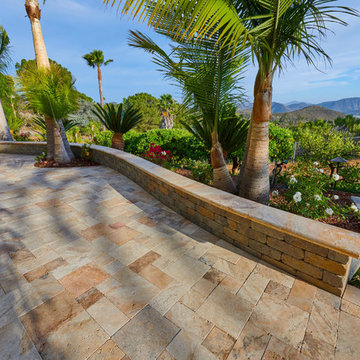
These homeowners wanted to maintain their home's existing tropical mediterranean vibes, so we enhanced their space with accenting multi-tone pavers. These paving stones are rich in color and texture, adding to the existing beauty of their home. Artificial turf was added in for drought tolerance and low maintenance. Landscape lighting flows throughout the front and the backyard. Lastly, they requested a water feature to be included on their private backyard patio for added relaxation and ambiance.
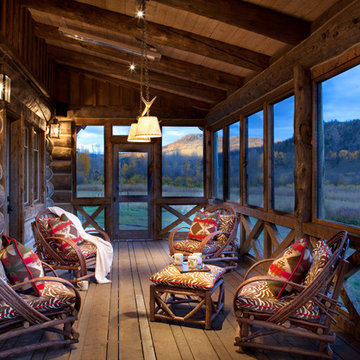
Sited on 35- acres, this rustic cabin was laid out to accommodate the client’s wish for a simple home comprised of 3 connected building forms. The primary form, which includes the entertainment, kitchen, and dining room areas, is built from beetle kill pine harvested on site. The other two forms are sited to take full advantage of spectacular views while providing separation of living and garage spaces. LEED Silver certified.
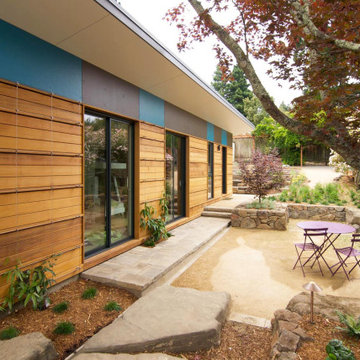
Bathed in mid-day sun and nestled between the historic garage (right) and the children's rooms (left) this courtyard of stone and decomposed granite serves as a perfect lunch spot and outdoor play area.
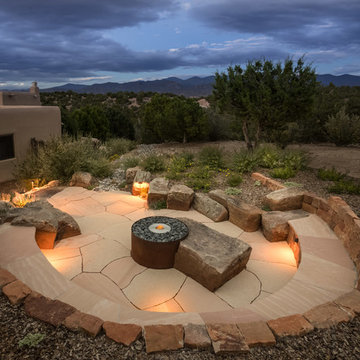
A custom fire pit plaza built into the hill off the parking area of the residence provides an evening escape to admire the expansive New Mexican sky. A custom alcohol-fueled fire feature is built into a boulder. A semi-circular stonework bench with flagstone topper and custom cushions/ outdoor pillows (not shown) provide ample seating for residents and their guests. Down-lit landscape lighting provides a soft ambiance to the area while allowing guests to safely move about the space.
Photo Credit: Kirk Gittings
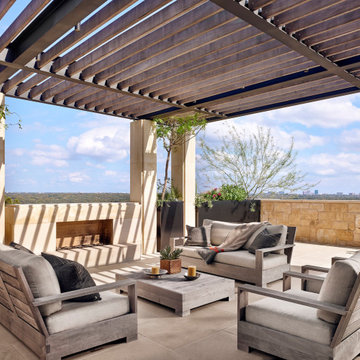
Foto di un patio o portico moderno di medie dimensioni e nel cortile laterale con un caminetto e una pergola
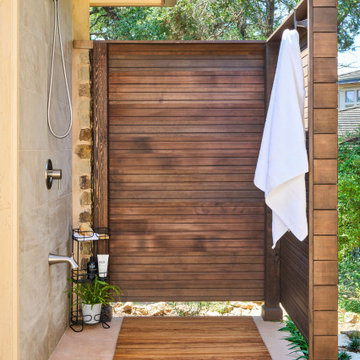
Ispirazione per un piccolo patio o portico contemporaneo nel cortile laterale con lastre di cemento e un parasole
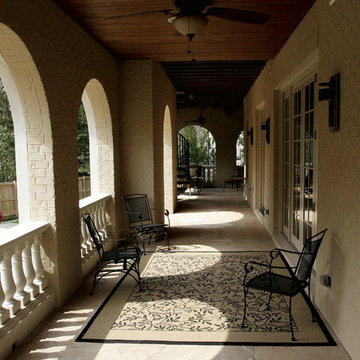
Immagine di un grande portico mediterraneo nel cortile laterale con pavimentazioni in pietra naturale e un tetto a sbalzo
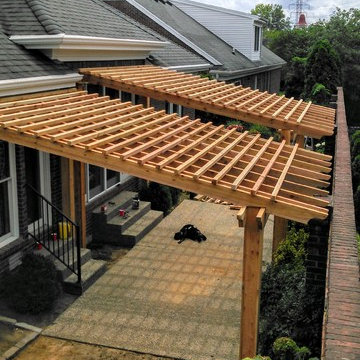
Idee per un patio o portico mediterraneo di medie dimensioni e nel cortile laterale con ghiaia e un gazebo o capanno
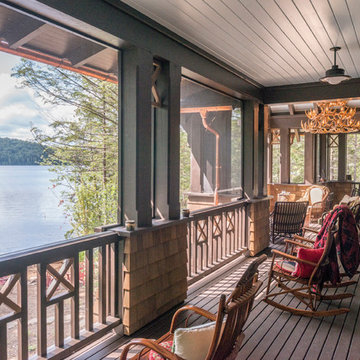
Esempio di un portico stile rurale di medie dimensioni e nel cortile laterale con pedane e un tetto a sbalzo
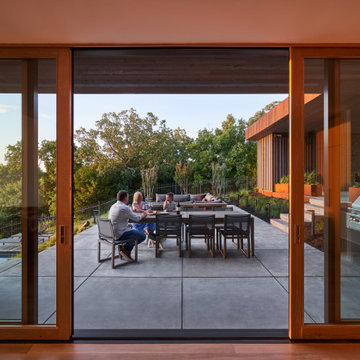
Immagine di un patio o portico minimalista di medie dimensioni e nel cortile laterale con un focolare e lastre di cemento
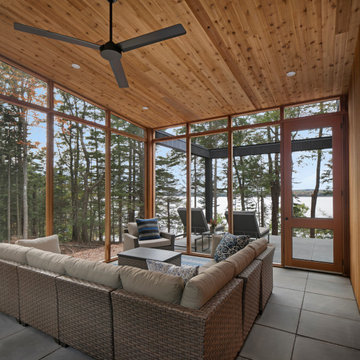
Foto di un grande portico stile rurale nel cortile laterale con un portico chiuso, pavimentazioni in cemento e un tetto a sbalzo
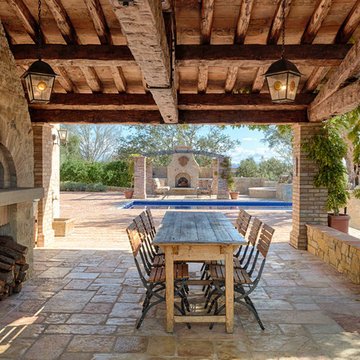
Esempio di un grande patio o portico mediterraneo nel cortile laterale con pavimentazioni in pietra naturale e un tetto a sbalzo
Patii e Portici marroni nel cortile laterale - Foto e idee
7
