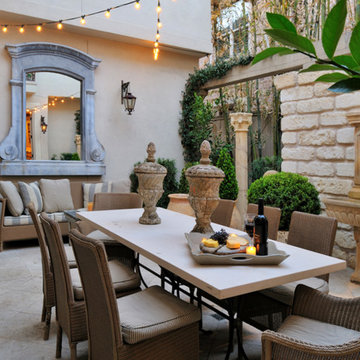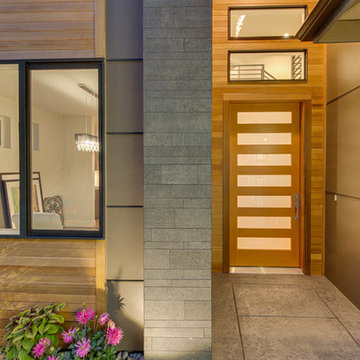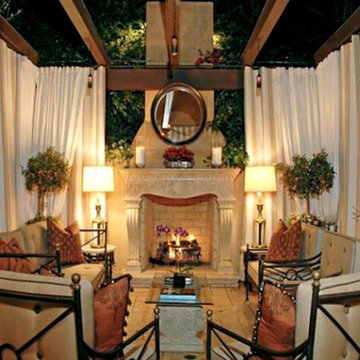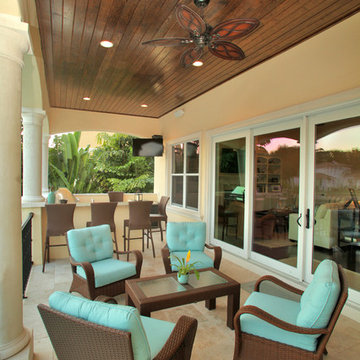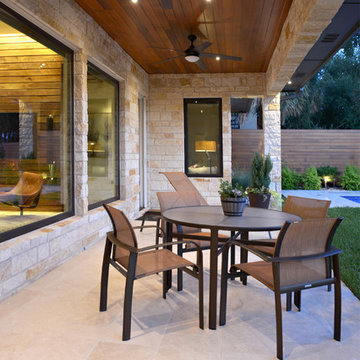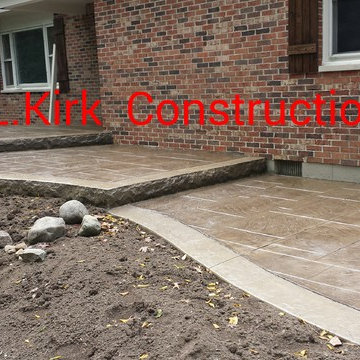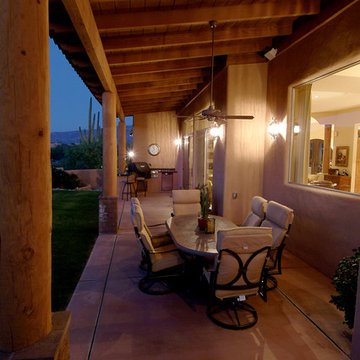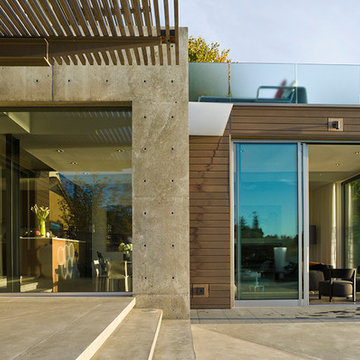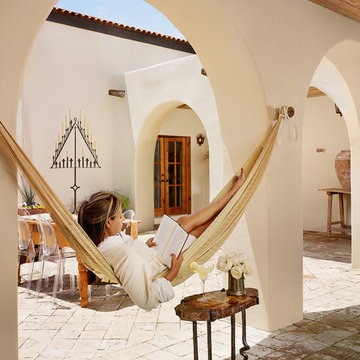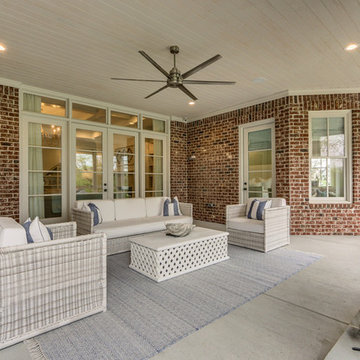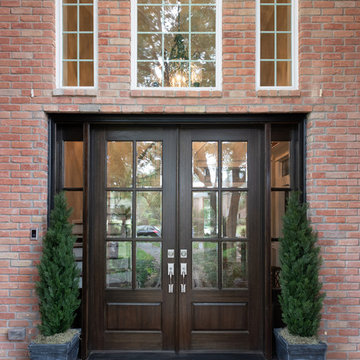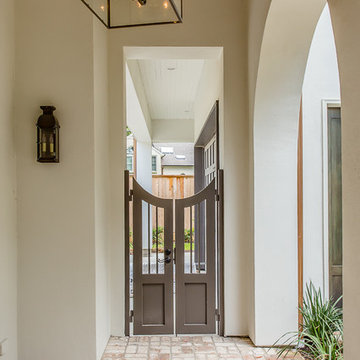Patii e Portici marroni - Foto e idee
Filtra anche per:
Budget
Ordina per:Popolari oggi
141 - 160 di 1.150 foto
1 di 3
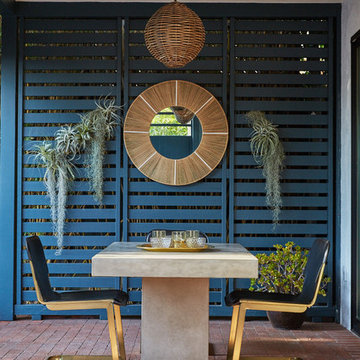
Ispirazione per un portico minimal di medie dimensioni e dietro casa con pavimentazioni in mattoni e un tetto a sbalzo
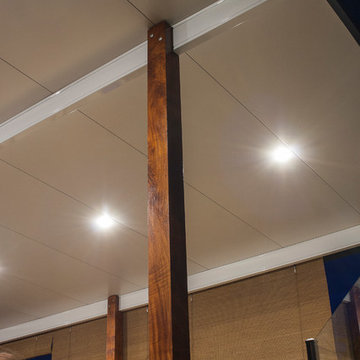
http://craigmaiden.com/
Ispirazione per un grande patio o portico moderno dietro casa con cemento stampato e una pergola
Ispirazione per un grande patio o portico moderno dietro casa con cemento stampato e una pergola
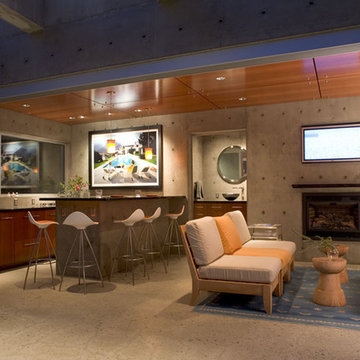
Frank Domin
Esempio di un patio o portico minimalista dietro casa con lastre di cemento e un tetto a sbalzo
Esempio di un patio o portico minimalista dietro casa con lastre di cemento e un tetto a sbalzo
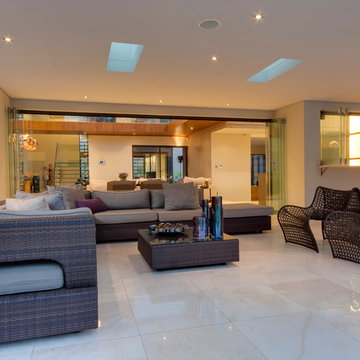
Photography by Barend Roberts and Victoria Pilcher
Esempio di un patio o portico design
Esempio di un patio o portico design
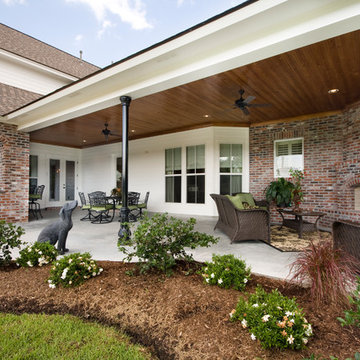
Oivanki Photography
Immagine di un grande portico chic dietro casa con lastre di cemento e un tetto a sbalzo
Immagine di un grande portico chic dietro casa con lastre di cemento e un tetto a sbalzo
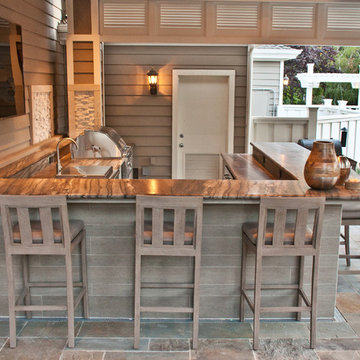
This welcoming and unique property is adjacent to the Diablo Country Club golf course, nestled at the foot of Mt. Diablo. The grounds needed updating to compliment the home's transitional farmhouse-style remodel. We designed a new pavilion for a seamless indoor-outdoor living experience. The pavilion houses a cozy kitchen & grill, sleek bar, TV, ceiling fan, heaters, wall speakers, and inviting dining area. A pergola and trellis flank the modernized swimming pool and spa, the larger pergola featuring a square fire pit. To the expansive lawn we added two natural stone patios, clean gravel and stone pathways, retaining walls and fresh plantings.
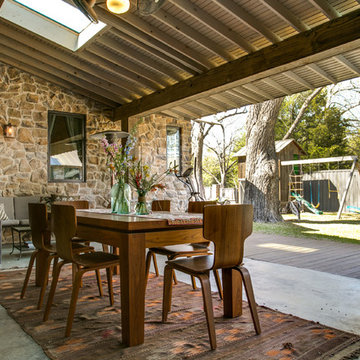
The rustic farmhouse porch protects the family from the elements, but provides sunlight to brighten up a space that sometimes feels dark. A stone exterior and metal roof maintain the rustic concept. Views of the backyard reveal a two level playhouse with sandbox on bottom, climbing wall on back, bunk beds and viewing area above. ©Shoot2Sell Photography
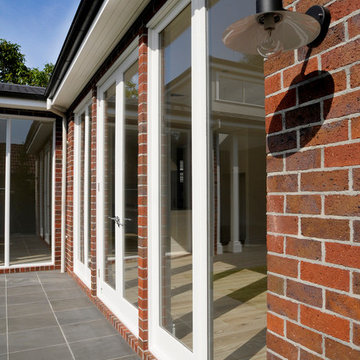
Close up of brick and fixtures of the backyard patio.
Structural Engineer: Mark Stellar & Associates
Bricklayer: M&M Bricklaying
Paving Construction: Komplete Bricks & Pavers
Architect: Peter Jackson Design in association with Canonbury Fine Homes
Developer / Builder: Canonbury Fine Homes
Photographer: Digital Photography Inhouse, Michael Laurie
Patii e Portici marroni - Foto e idee
8
