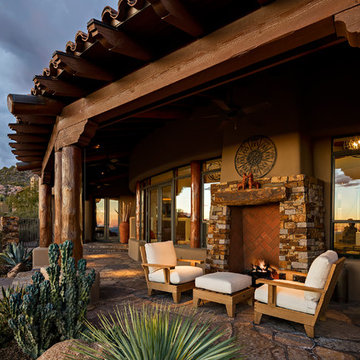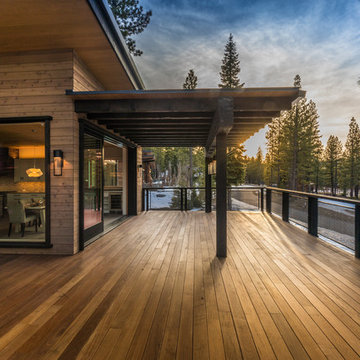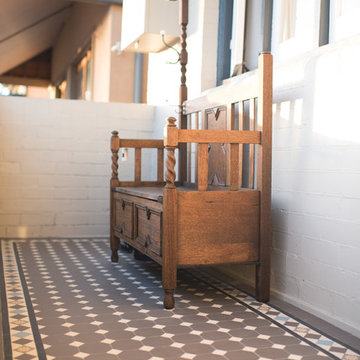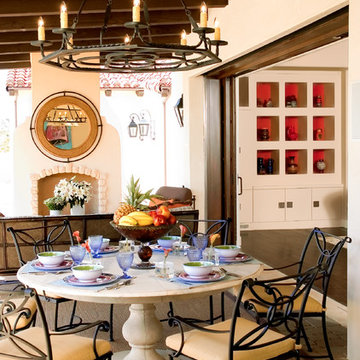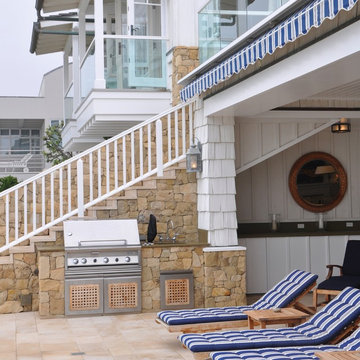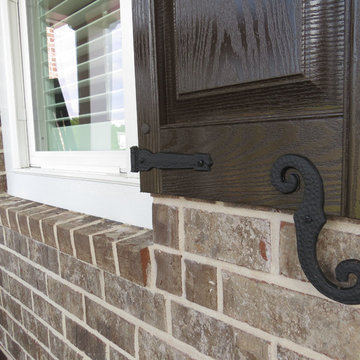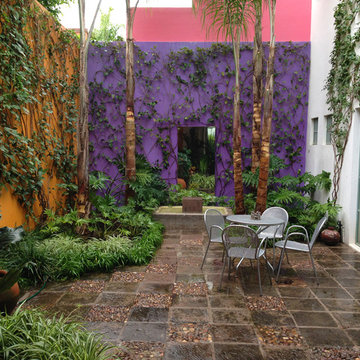Patii e Portici marroni - Foto e idee
Filtra anche per:
Budget
Ordina per:Popolari oggi
61 - 80 di 1.150 foto
1 di 3
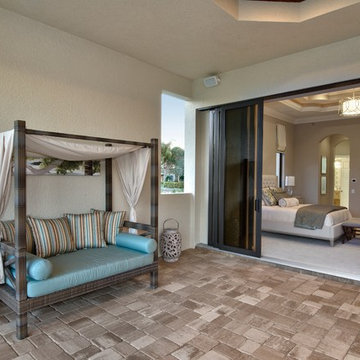
Foto di un grande patio o portico mediterraneo dietro casa con pavimentazioni in pietra naturale e un tetto a sbalzo
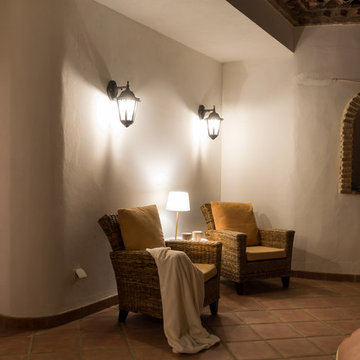
Maite Fragueiro | Home & Haus homestaging y fotografía
Esempio di un grande patio o portico mediterraneo con nessuna copertura
Esempio di un grande patio o portico mediterraneo con nessuna copertura
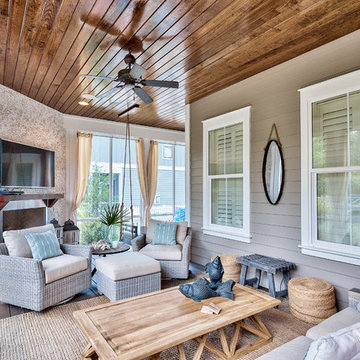
Tim Kramer Photography
Look at the beautiful outdoor living that Tim and Shellie designed in West Beach! Notice the Tabby Stucco fireplace.
Immagine di un portico stile marino dietro casa con pedane, un tetto a sbalzo e un portico chiuso
Immagine di un portico stile marino dietro casa con pedane, un tetto a sbalzo e un portico chiuso
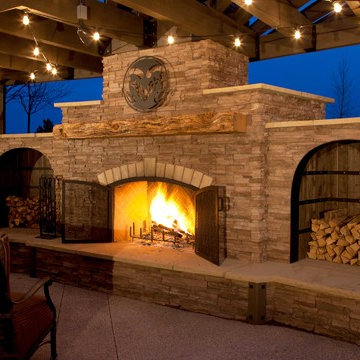
Idee per un grande patio o portico tradizionale dietro casa con un focolare, pavimentazioni in cemento e una pergola
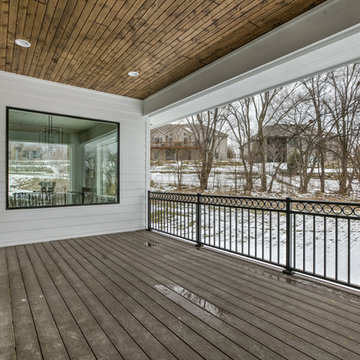
Immagine di un portico country di medie dimensioni e dietro casa con pedane e un tetto a sbalzo
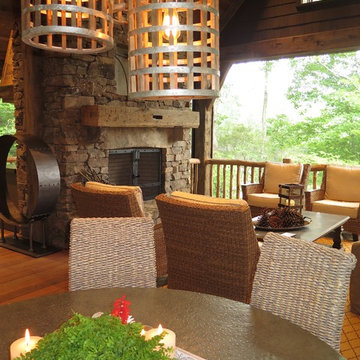
Idee per un grande portico stile rurale dietro casa con un focolare, pedane e un tetto a sbalzo
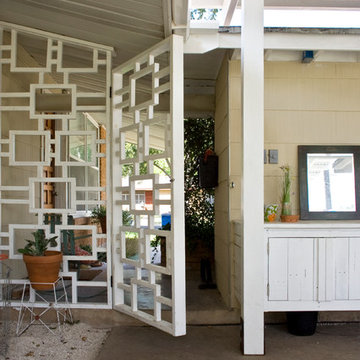
This patio space was formerly a dark, low roof carport. We demolished the low slung makeshift addition and created a lofty, timber framed pavilion. We incorporated an existing ornamental 2x2 wooden screen pattern into the new patio structure and also made a full size gate into the space. Excellent for privacy and controlled access and also great for shadows on the patio table by day and out into the back yard at night. Another unique part of the project was the hybrid construction of wood and light gauge steel enabling the re-imagined patio to be filled with more light due to the higher roof line and allow for breezes to move through, up and out of the covered patio on hot summer nights.
Photography by: Mark Richardson
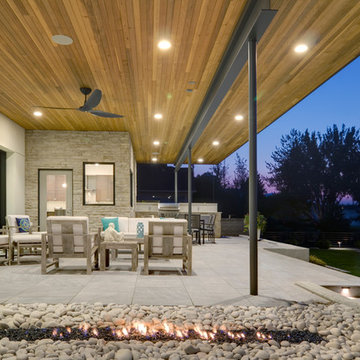
Steve Keating
Foto di un patio o portico minimalista di medie dimensioni e dietro casa con pavimentazioni in pietra naturale e un tetto a sbalzo
Foto di un patio o portico minimalista di medie dimensioni e dietro casa con pavimentazioni in pietra naturale e un tetto a sbalzo
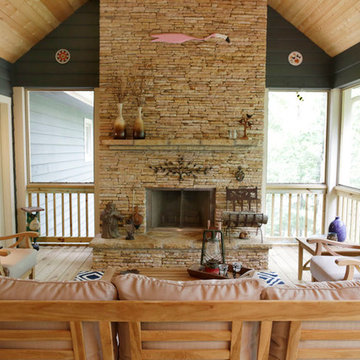
Foto di un grande portico stile americano dietro casa con un portico chiuso, pedane e un tetto a sbalzo
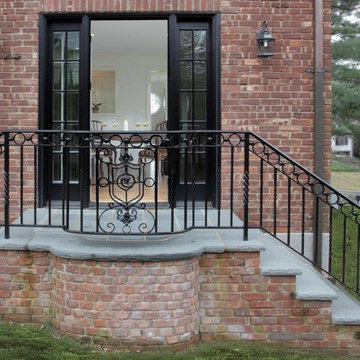
Stairway to back entrance, that doubles as a slightly raised cigar porch for this red brick Normandy Tudor home. Entrance has a black trim and door to match the custom built black wrought iron railing. Side porch is red brick with stone slab stair tread and patio floor.
Architect - Hierarchy Architects + Designers, TJ Costello
Photographer: Brian Jordan - Graphite NYC
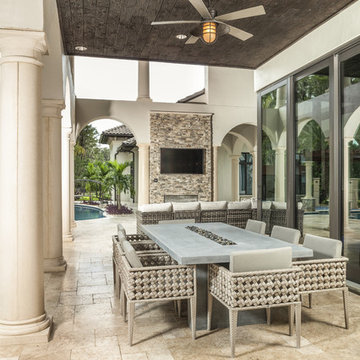
The outdoor dining room features a Travertine tile surface and a custom-built table by Ryan Hughes Design Build. Comfortable Heart dining chairs by Skyline Design complements the oversized table.
Photo by Joe Traina
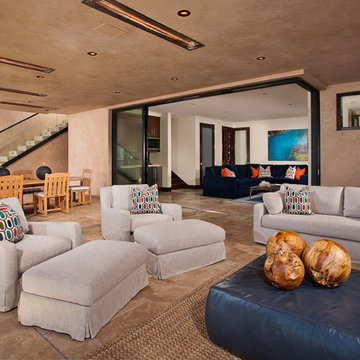
Lower Level Covered Patio open to the secondary Great Room and Exterior Stairs
Applied Photography
Foto di un patio o portico design con un tetto a sbalzo
Foto di un patio o portico design con un tetto a sbalzo
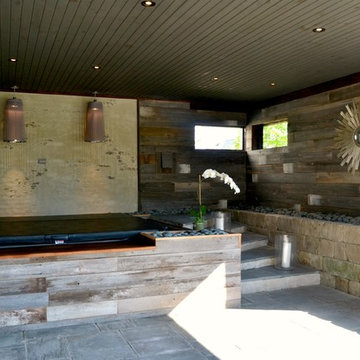
Esempio di un patio o portico tradizionale di medie dimensioni e dietro casa con pavimentazioni in cemento e un tetto a sbalzo
Patii e Portici marroni - Foto e idee
4
