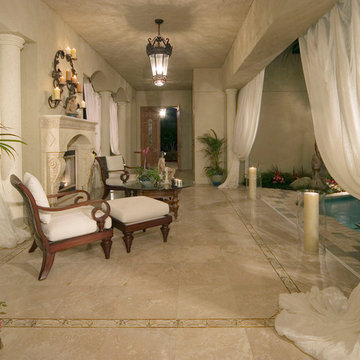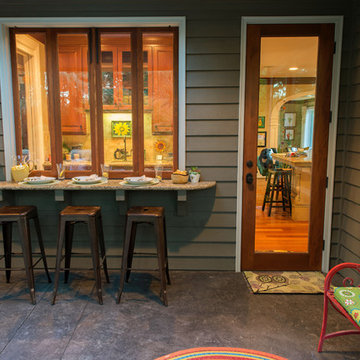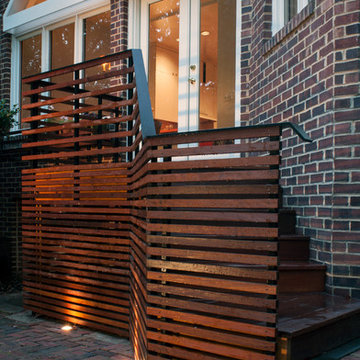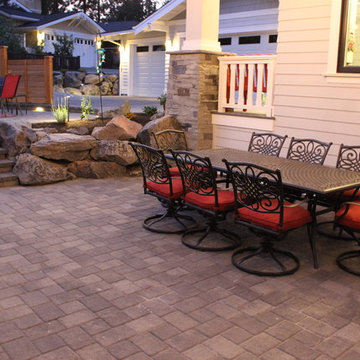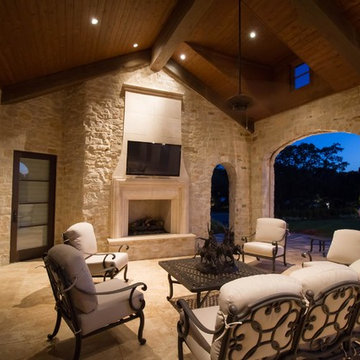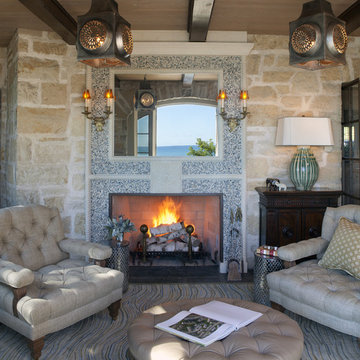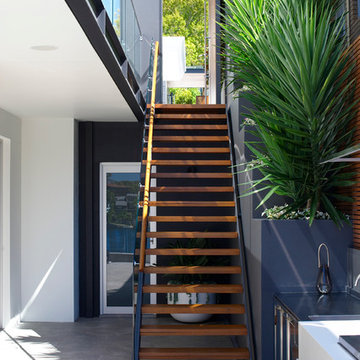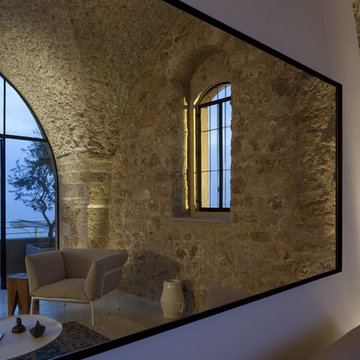Patii e Portici marroni - Foto e idee
Filtra anche per:
Budget
Ordina per:Popolari oggi
101 - 120 di 1.150 foto
1 di 3
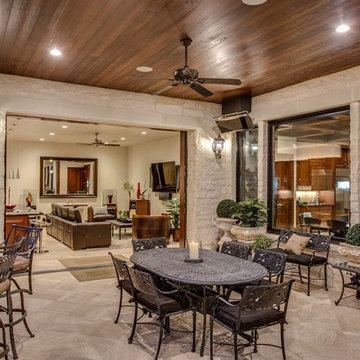
Fourwalls Photography.com, Lynne Sargent, President & CEO of Lynne Sargent Design Solution, LLC
Idee per un grande patio o portico mediterraneo dietro casa con pavimentazioni in pietra naturale e un tetto a sbalzo
Idee per un grande patio o portico mediterraneo dietro casa con pavimentazioni in pietra naturale e un tetto a sbalzo
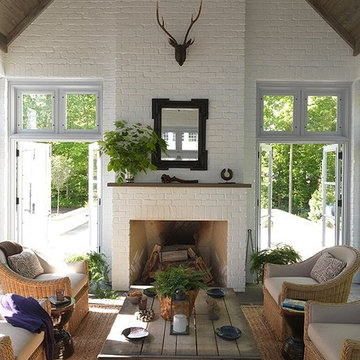
The sunporch is has French doors on all four sides and a high vaulted ceiling done in rough cedar planks. Interior design by Markham Roberts.
Immagine di un portico chic di medie dimensioni e dietro casa con pavimentazioni in pietra naturale
Immagine di un portico chic di medie dimensioni e dietro casa con pavimentazioni in pietra naturale
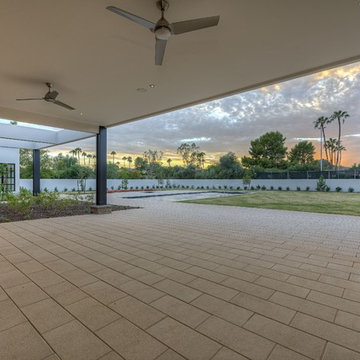
Ispirazione per un ampio patio o portico minimalista dietro casa con fontane, pavimentazioni in pietra naturale e un tetto a sbalzo
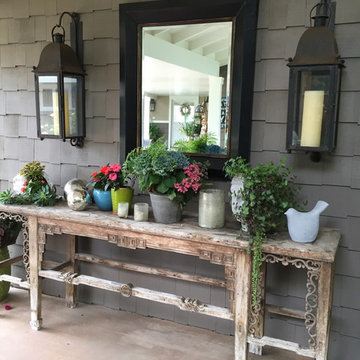
Ispirazione per un patio o portico bohémian di medie dimensioni e dietro casa con pedane e un tetto a sbalzo
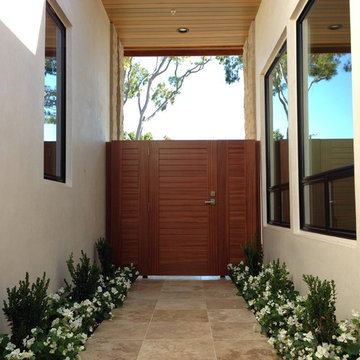
• Matching Garage door, Entry gate and Entry Door
• Contemporary Tropical design
• Ribbon Sapele wood
• Custom stain with Dead Flat Clear coat
• True Mortise and Tenon construction
Chase Ford
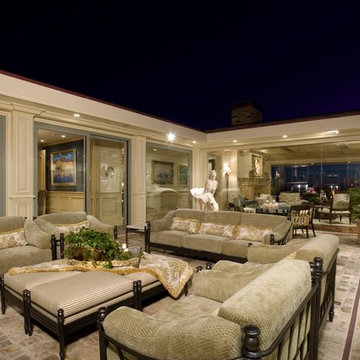
Built by Spinnaker Development of Newport Beach
Interior Design by Kevin Smith of Details a Design Firm
Ispirazione per un patio o portico chic in cortile con nessuna copertura
Ispirazione per un patio o portico chic in cortile con nessuna copertura
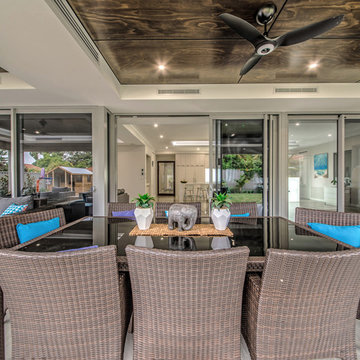
Designed for families who love to entertain, relax and socialise in style, the Promenade offers plenty of personal space for every member of the family, as well as catering for guests or inter-generational living.
The first of two luxurious master suites is downstairs, complete with two walk-in robes and spa ensuite. Four generous children’s bedrooms are grouped around their own bathroom. At the heart of the home is the huge designer kitchen, with a big stone island bench, integrated appliances and separate scullery. Seamlessly flowing from the kitchen are spacious indoor and outdoor dining and lounge areas, a family room, games room and study.
For guests or family members needing a little more privacy, there is a second master suite upstairs, along with a sitting room and a theatre with a 150-inch screen, projector and surround sound.
No expense has been spared, with high feature ceilings throughout, three powder rooms, a feature tiled fireplace in the family room, alfresco kitchen, outdoor shower, under-floor heating, storerooms, video security, garaging for three cars and more.
The Promenade is definitely worth a look! It is currently available for viewing by private inspection only, please contact Daniel Marcolina on 0419 766 658
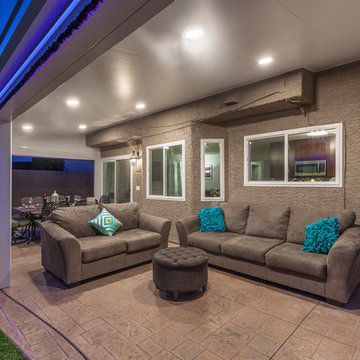
Immagine di un patio o portico mediterraneo di medie dimensioni e dietro casa con lastre di cemento e un parasole
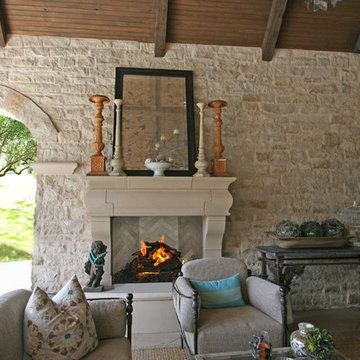
The Parisian
Inspired from an original fireplace acquired in France, this fireplace mantel features the combination of linear and fluid shapes to give an authentic aged appeal. Perfect for outdoor living.
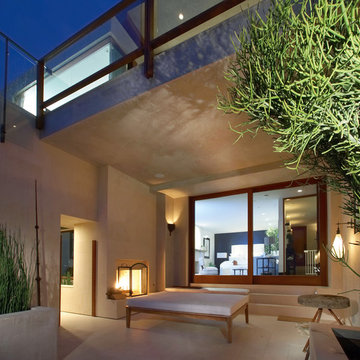
Interiors by Aria Design, Inc. www.ariades.com
Esempio di un patio o portico mediterraneo con un focolare
Esempio di un patio o portico mediterraneo con un focolare
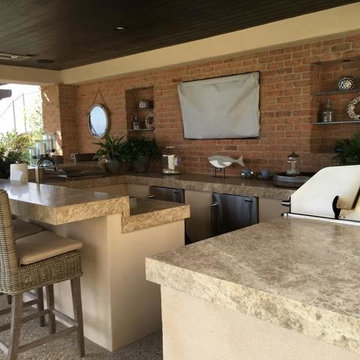
Idee per un patio o portico chic di medie dimensioni e dietro casa con lastre di cemento e un tetto a sbalzo
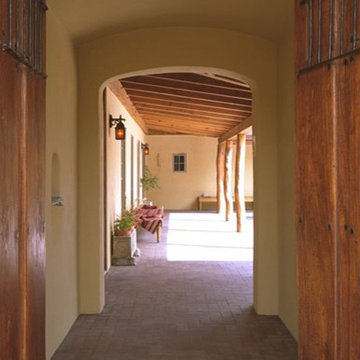
The clients wanted a “solid, old-world feel”, like an old Mexican hacienda, small yet energy-efficient. They wanted a house that was warm and comfortable, with monastic simplicity; the sense of a house as a haven, a retreat.
The project’s design origins come from a combination of the traditional Mexican hacienda and the regional Northern New Mexican style. Room proportions, sizes and volume were determined by assessing traditional homes of this character. This was combined with a more contemporary geometric clarity of rooms and their interrelationship. The overall intent was to achieve what Mario Botta called “A newness of the old and an archaeology of the new…a sense both of historic continuity and of present day innovation”.
Patii e Portici marroni - Foto e idee
6
