Patio e Portico
Filtra anche per:
Budget
Ordina per:Popolari oggi
121 - 140 di 3.575 foto
1 di 3
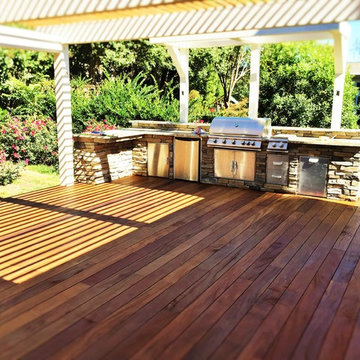
Carolina Outdoor Concepts
Ispirazione per un grande patio o portico american style dietro casa con pedane e una pergola
Ispirazione per un grande patio o portico american style dietro casa con pedane e una pergola
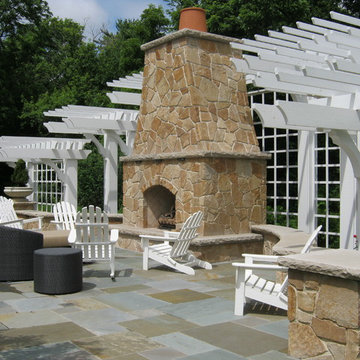
Foto di un patio o portico classico dietro casa e di medie dimensioni con un focolare, pavimentazioni in pietra naturale e una pergola
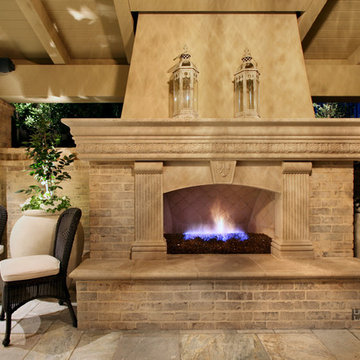
Foto di un grande patio o portico classico dietro casa con un focolare, pavimentazioni in mattoni e una pergola
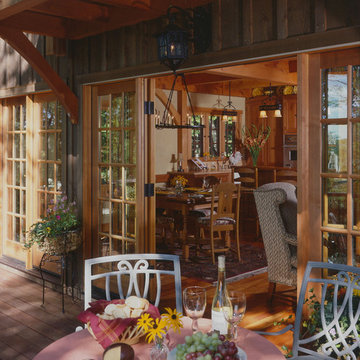
Post and beam great room, timber frame carriage house
Immagine di un patio o portico chic dietro casa con pedane e una pergola
Immagine di un patio o portico chic dietro casa con pedane e una pergola
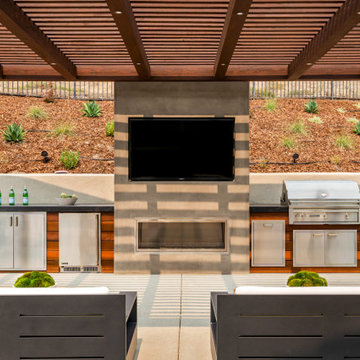
Our client came to us with a desire to take an overgrown, neglected space and transform it into a clean contemporary backyard for the family to enjoy. Having had less than stellar experiences with other contractors, they wanted to find a trustworthy company; One that would complement their style and provide excellent communication. They saw a JRP banner at their son's baseball game at Westlake High School and decided to call. After meeting with the team, they knew JRP was the firm they needed to give their backyard a complete overhaul.
With a focus on sleek, clean lines, this contemporary backyard is captivating. The outdoor family room is a perfect blend of beauty, form, and function. JRP reworked the courtyard and dining area to create a space for the family to enjoy together. An outdoor pergola houses a media center and lounge. Restoration Hardware low profile furniture provides comfortable seating while maintaining a polished look. The adjacent barbecue is perfect for crafting up family dinners to enjoy amidst a Southern California sunset.
Before renovating, the landscaping was an unkempt mess that felt overwhelming. Synthetic grass and concrete decking was installed to give the backyard a fresh feel while offering easy maintenance. Gorgeous hardscaping takes the outdoor area to a whole new level. The resurfaced free-form pool joins to a lounge area that's perfect for soaking up the sun while watching the kids swim. Hedges and outdoor shrubs now maintain a clean, uniformed look.
A tucked-away area taken over by plants provided an opportunity to create an intimate outdoor dining space. JRP added wooden containers to accommodate touches of greenery that weren't overwhelming. Bold patterned statement flooring contrasts beautifully against a neutral palette. Additionally, our team incorporated a fireplace for a feel of coziness.
Once an overlooked space, the clients and their children are now eager to spend time outdoors together. This clean contemporary backyard renovation transformed what the client called "an overgrown jungle" into a space that allows for functional outdoor living and serene luxury.
Photographer: Andrew - OpenHouse VC
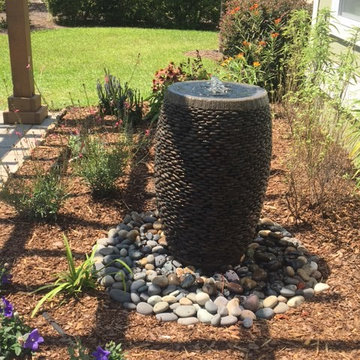
Ispirazione per un patio o portico chic di medie dimensioni e dietro casa con fontane, pavimentazioni in cemento e una pergola
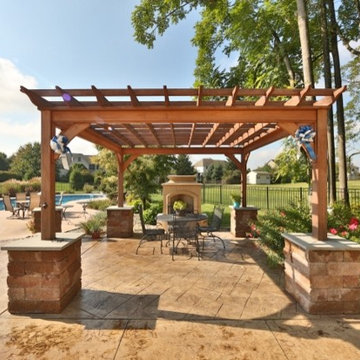
Gabelli Studio
Idee per un patio o portico di medie dimensioni e dietro casa con un focolare, cemento stampato e una pergola
Idee per un patio o portico di medie dimensioni e dietro casa con un focolare, cemento stampato e una pergola
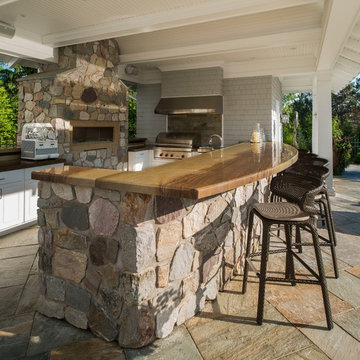
Outdoor kitchen/bar adjacent to infinity pool and lanai, overlooking the lake.
Photo by Don Cochran
Esempio di un grande patio o portico tradizionale dietro casa con pavimentazioni in pietra naturale e una pergola
Esempio di un grande patio o portico tradizionale dietro casa con pavimentazioni in pietra naturale e una pergola

Hood House is a playful protector that respects the heritage character of Carlton North whilst celebrating purposeful change. It is a luxurious yet compact and hyper-functional home defined by an exploration of contrast: it is ornamental and restrained, subdued and lively, stately and casual, compartmental and open.
For us, it is also a project with an unusual history. This dual-natured renovation evolved through the ownership of two separate clients. Originally intended to accommodate the needs of a young family of four, we shifted gears at the eleventh hour and adapted a thoroughly resolved design solution to the needs of only two. From a young, nuclear family to a blended adult one, our design solution was put to a test of flexibility.
The result is a subtle renovation almost invisible from the street yet dramatic in its expressive qualities. An oblique view from the northwest reveals the playful zigzag of the new roof, the rippling metal hood. This is a form-making exercise that connects old to new as well as establishing spatial drama in what might otherwise have been utilitarian rooms upstairs. A simple palette of Australian hardwood timbers and white surfaces are complimented by tactile splashes of brass and rich moments of colour that reveal themselves from behind closed doors.
Our internal joke is that Hood House is like Lazarus, risen from the ashes. We’re grateful that almost six years of hard work have culminated in this beautiful, protective and playful house, and so pleased that Glenda and Alistair get to call it home.
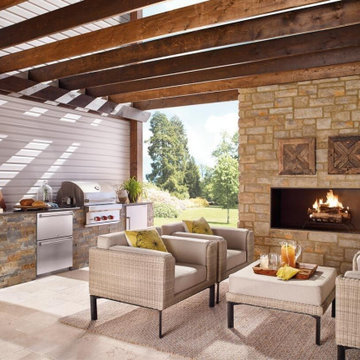
Immagine di un patio o portico classico dietro casa con una pergola
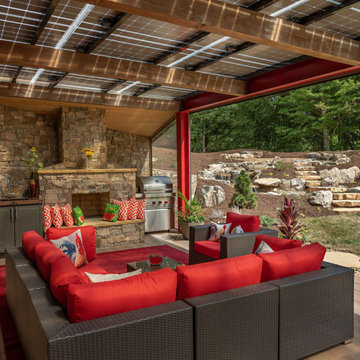
Outdoor living porch with fireplace, sink, BBQ grill, 11 kw solar panels for roof, electric screens roll down at exterior to enclose porch. Water feature beyond with bridges up to firepit above.
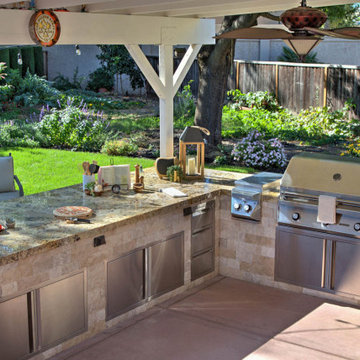
Foto di un grande patio o portico classico dietro casa con lastre di cemento e una pergola
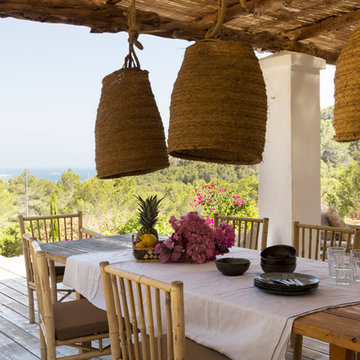
Proyecto del Estudio Mireia Pla
Foto: Jordi Canosa
Idee per un patio o portico mediterraneo con pedane e una pergola
Idee per un patio o portico mediterraneo con pedane e una pergola
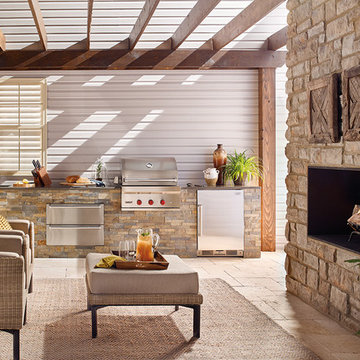
Foto di un patio o portico moderno di medie dimensioni e dietro casa con piastrelle e una pergola
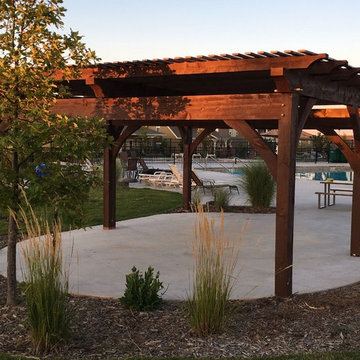
Immagine di un patio o portico stile americano di medie dimensioni e dietro casa con fontane, lastre di cemento e una pergola
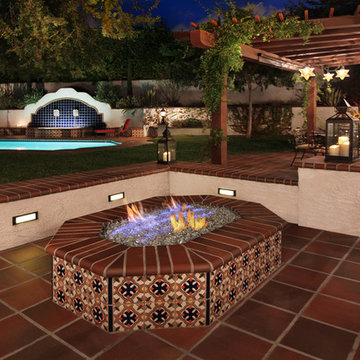
Jeri Koegel
Foto di un grande patio o portico mediterraneo dietro casa con un focolare, piastrelle e una pergola
Foto di un grande patio o portico mediterraneo dietro casa con un focolare, piastrelle e una pergola
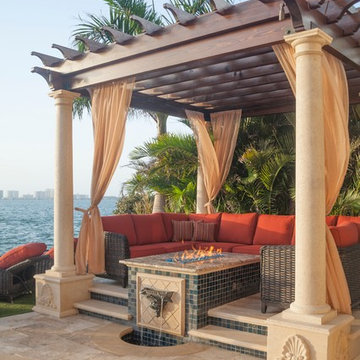
FIRE AND WATER
This relaxation retreat provides the cool breezes from the water front vista and the glowing warmth of a custom fire table. The fire table crafted of decorative tile also is accented with a unique and elegant water feature. The Cypress pergola is supported by tasteful columns and decorative base adorned with custom sculpted elements.
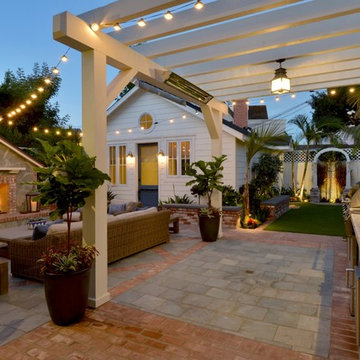
Martin Mann photographer
Foto di un piccolo patio o portico stile marino dietro casa con pavimentazioni in mattoni e una pergola
Foto di un piccolo patio o portico stile marino dietro casa con pavimentazioni in mattoni e una pergola
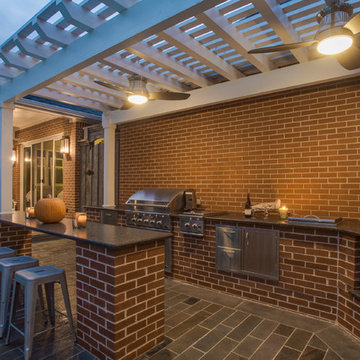
Enhanced curb appeal for the front and a face-lift for the pool, spa and outdoor patio space in the backyard; all result in tranquil outdoor living for these Dallas, TX home owners.
We designed the custom patio to include unique, full-color plank Pennsylvania Bluestone on the deck that resembles a wood floor pattern. The patio deck leads out to an outdoor kitchen and bar covered by a custom pergola of smooth cedar finished in white matching the aesthetic of the home.
Continuing the cohesiveness, we used the same full-color plank Bluestone for the small patio outside the outdoor pool house as well as smooth thermal Pennsylvania Bluestone for the spa, pool coping, and step pads around the pool.
http://www.onespecialty.com/enduring-springs/
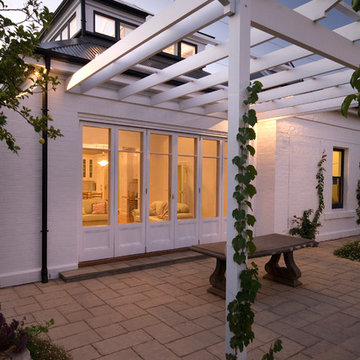
Outdoor eating area with pergola, showing a glimpse of the cupola over the living area.
Ispirazione per un patio o portico classico di medie dimensioni e dietro casa con pavimentazioni in pietra naturale e una pergola
Ispirazione per un patio o portico classico di medie dimensioni e dietro casa con pavimentazioni in pietra naturale e una pergola
7