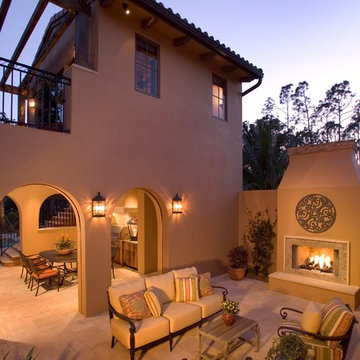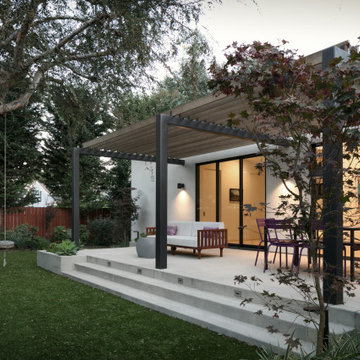Patii e Portici marroni con una pergola - Foto e idee
Filtra anche per:
Budget
Ordina per:Popolari oggi
121 - 140 di 3.582 foto
1 di 3
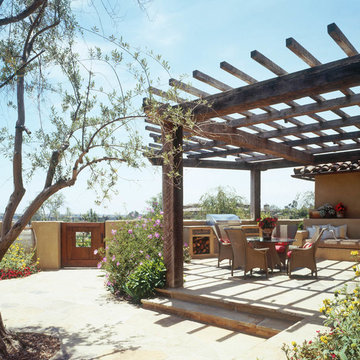
Gail Owens Photography
Ispirazione per un patio o portico mediterraneo con una pergola
Ispirazione per un patio o portico mediterraneo con una pergola
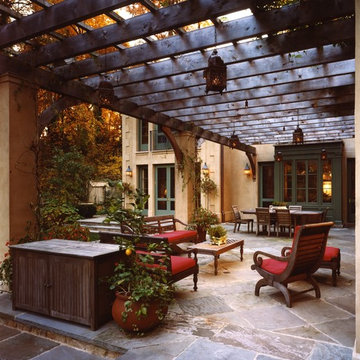
Photographer: Anice Hoachlander from Hoachlander Davis Photography, LLC Principal Architect: Anthony "Ankie" Barnes, AIA, LEED AP Project Architect: Timothy Clites
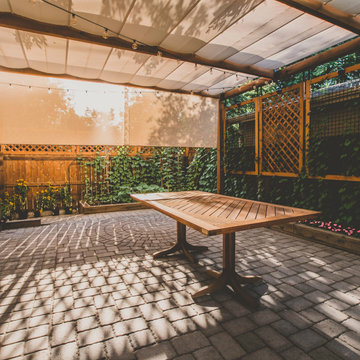
“I am so pleased with all that you did in terms of design and execution.” // Dr. Charles Dinarello
•
Our client, Charles, envisioned a festive space for everyday use as well as larger parties, and through our design and attention to detail, we brought his vision to life and exceeded his expectations. The Campiello is a continuation and reincarnation of last summer’s party pavilion which abarnai constructed to cover and compliment the custom built IL-1beta table, a personalized birthday gift and centerpiece for the big celebration. The fresh new design includes; cedar timbers, Roman shades and retractable vertical shades, a patio extension, exquisite lighting, and custom trellises.
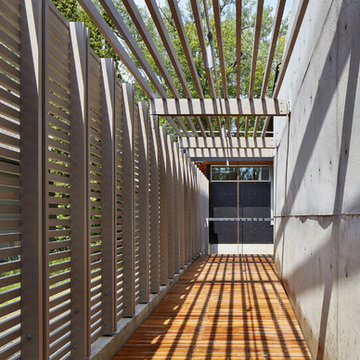
The homeowners sought to create a modest, modern, lakeside cottage, nestled into a narrow lot in Tonka Bay. The site inspired a modified shotgun-style floor plan, with rooms laid out in succession from front to back. Simple and authentic materials provide a soft and inviting palette for this modern home. Wood finishes in both warm and soft grey tones complement a combination of clean white walls, blue glass tiles, steel frames, and concrete surfaces. Sustainable strategies were incorporated to provide healthy living and a net-positive-energy-use home. Onsite geothermal, solar panels, battery storage, insulation systems, and triple-pane windows combine to provide independence from frequent power outages and supply excess power to the electrical grid.
Photos by Corey Gaffer
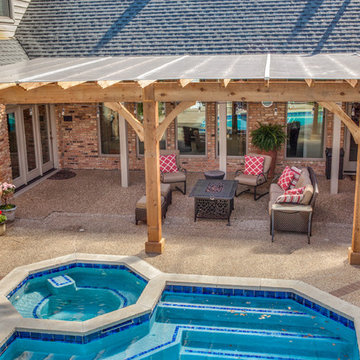
This homeowner was tired of Texas heat and thunderstorms pushing them indoors. They solved the problem by adding a Polygal covered pergola.
Idee per un grande patio o portico dietro casa con una pergola
Idee per un grande patio o portico dietro casa con una pergola
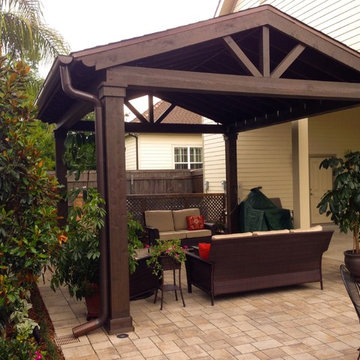
This is an outdoor room design including a covered pergola/cabana with paver patio/courtyard. The project includes a future outdoor kitchen and is surrounded by new landscaping.
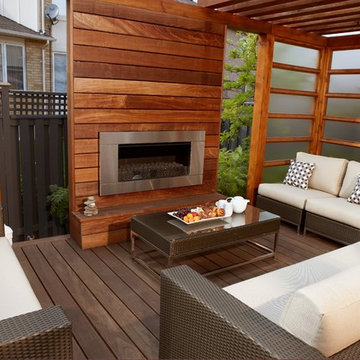
Foto di un patio o portico design dietro casa con un focolare e una pergola
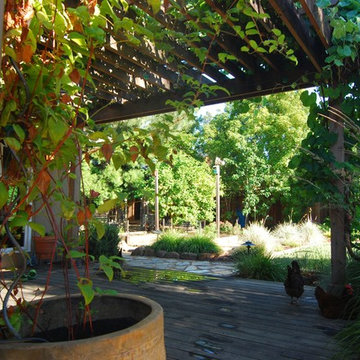
Idee per un patio o portico mediterraneo di medie dimensioni e dietro casa con un giardino in vaso, pedane e una pergola
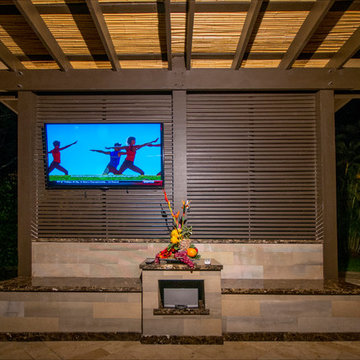
A complete contemporary backyard project was taken to another level of design. This amazing backyard was completed in the beginning of 2013 in Weston, Florida.
The project included an Outdoor Kitchen with equipment by Lynx, and finished with Emperador Light Marble and a Spanish stone on walls. Also, a 32” X 16” wooden pergola attached to the house with a customized wooden wall for the TV on a structured bench with the same finishes matching the Outdoor Kitchen. The project also consist of outdoor furniture by The Patio District, pool deck with gold travertine material, and an ivy wall with LED lights and custom construction with Black Absolute granite finish and grey stone on walls.
For more information regarding this or any other of our outdoor projects please visit our website at www.luxapatio.com where you may also shop online. You can also visit our showroom located in the Doral Design District (3305 NW 79 Ave Miami FL. 33122) or contact us at 305-477-5141.
URL http://www.luxapatio.com
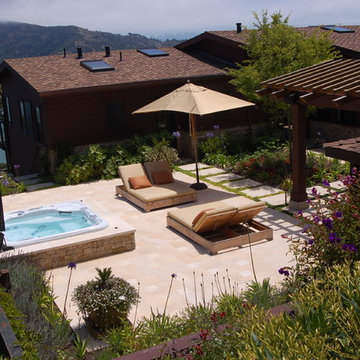
SPA GARDEN PATIO TERRACE
Ispirazione per un patio o portico mediterraneo con una pergola
Ispirazione per un patio o portico mediterraneo con una pergola
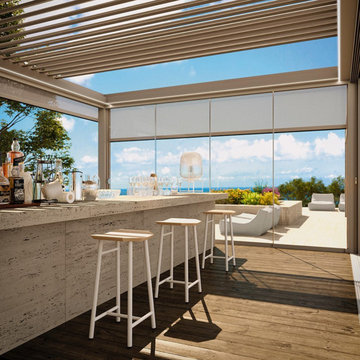
Idee per un patio o portico design di medie dimensioni e dietro casa con pedane e una pergola
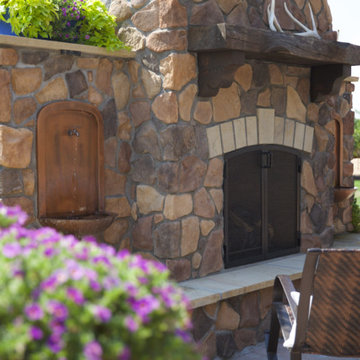
Immagine di un grande patio o portico tradizionale dietro casa con un focolare, pavimentazioni in cemento e una pergola
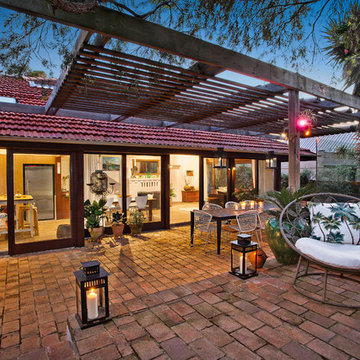
This tastefully refurbished Californian bungalow provides exceptional convenience and the serenity of a quiet, leafy street.
- Saltwater pool, garden & pergola
- Spacious, paved outdoor entertaining area & pizza oven
- High ornate ceilings, original cornices & original veranda
- Sky lit lounge & stained glass windows
- Open plan dining with wood fireplace & wine cellar
- Freshly painted with Japan black lacquered wood floors
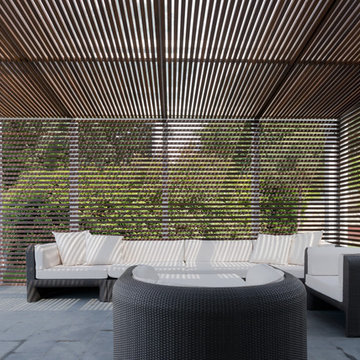
Иванов Илья
Ispirazione per un grande patio o portico contemporaneo in cortile con una pergola
Ispirazione per un grande patio o portico contemporaneo in cortile con una pergola
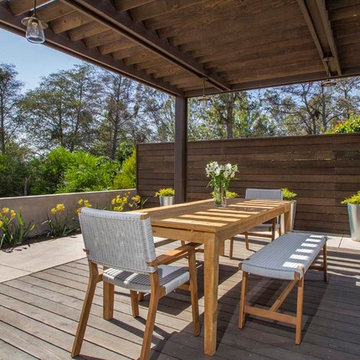
Foto di un patio o portico minimal di medie dimensioni e dietro casa con pedane e una pergola
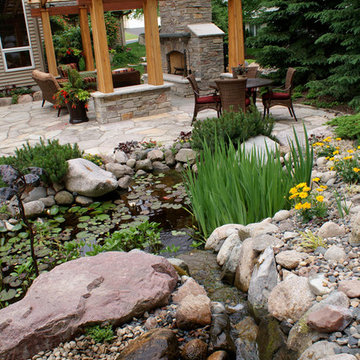
Tim Heelan of Stonepocket, Inc.
Immagine di un patio o portico tradizionale di medie dimensioni e dietro casa con pavimentazioni in pietra naturale e una pergola
Immagine di un patio o portico tradizionale di medie dimensioni e dietro casa con pavimentazioni in pietra naturale e una pergola
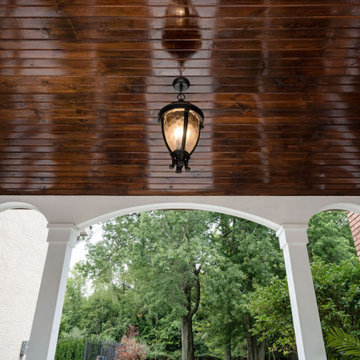
Barrel vaulted stained ceiling offers drama & architectural interest.
Ispirazione per un portico chic di medie dimensioni e nel cortile laterale con lastre di cemento e una pergola
Ispirazione per un portico chic di medie dimensioni e nel cortile laterale con lastre di cemento e una pergola
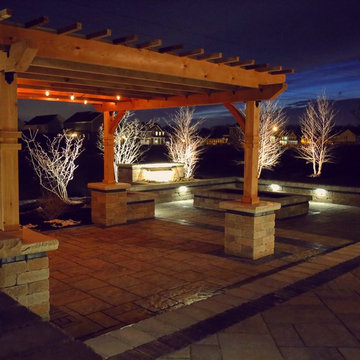
This outdoor living space transformed a bland boring backyard into a space that is as functional as it beautiful.
Idee per un grande patio o portico minimalista dietro casa con un focolare, pavimentazioni in cemento e una pergola
Idee per un grande patio o portico minimalista dietro casa con un focolare, pavimentazioni in cemento e una pergola
Patii e Portici marroni con una pergola - Foto e idee
7
