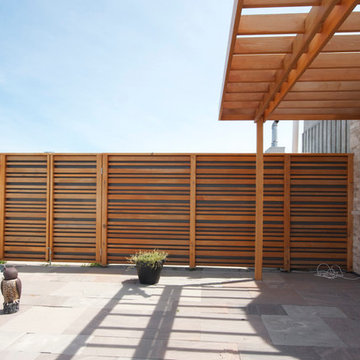Patii e Portici marroni con una pergola - Foto e idee
Filtra anche per:
Budget
Ordina per:Popolari oggi
101 - 120 di 3.575 foto
1 di 3
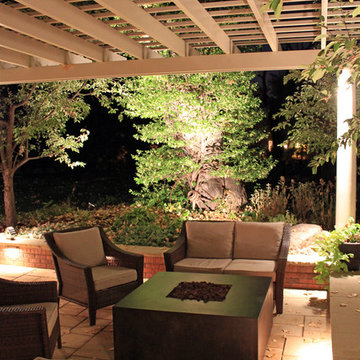
Esempio di un patio o portico classico di medie dimensioni e dietro casa con pavimentazioni in mattoni e una pergola
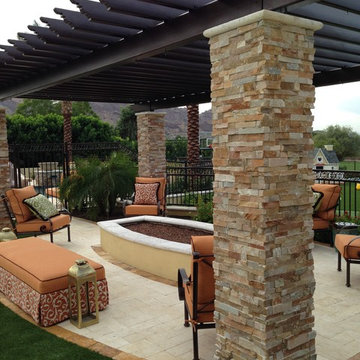
Eagle Luxury Properties
Foto di un grande patio o portico minimal dietro casa con piastrelle e una pergola
Foto di un grande patio o portico minimal dietro casa con piastrelle e una pergola
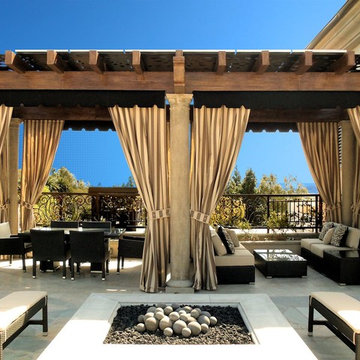
Decorative Outdoor Drapes with Tiebacks in Sunbrella® Outdoor Canvas
Esempio di un patio o portico mediterraneo con un focolare e una pergola
Esempio di un patio o portico mediterraneo con un focolare e una pergola
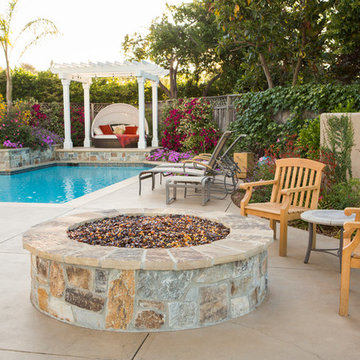
© Lauren Devon www.laurendevon.com
Ispirazione per un grande patio o portico chic dietro casa con una pergola e pavimentazioni in pietra naturale
Ispirazione per un grande patio o portico chic dietro casa con una pergola e pavimentazioni in pietra naturale
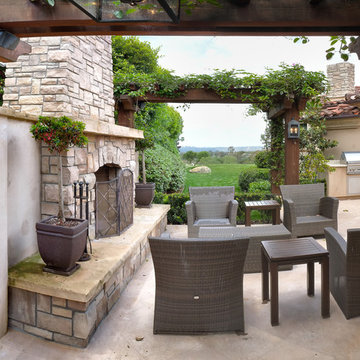
Greg Hebert Landscape Architect
Idee per un patio o portico mediterraneo di medie dimensioni e in cortile con un focolare, lastre di cemento e una pergola
Idee per un patio o portico mediterraneo di medie dimensioni e in cortile con un focolare, lastre di cemento e una pergola
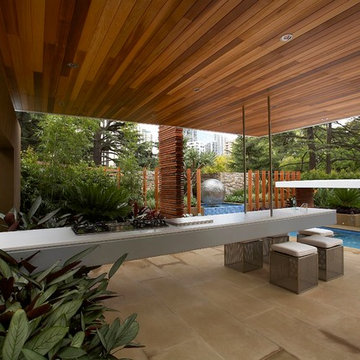
Rolling Stone Landscapes
Ispirazione per un patio o portico minimal dietro casa con una pergola
Ispirazione per un patio o portico minimal dietro casa con una pergola
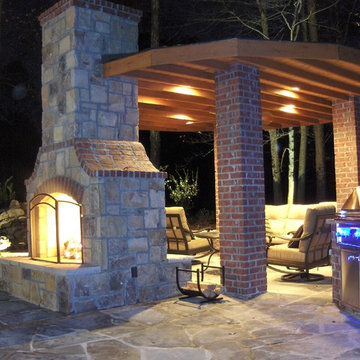
ARNOLD Masonry and Landscape is your Premier Hardscape, Landscape, and Home Renovation Contractor Company. Serving Atlanta, Buckhead and North Atlanta since 1985 we take great pride in our ability to offer you superior service, products, and knowhow.
MASONRY / HARDSCAPE
Over 27 years as expert custom contractors in Masonry, Stonescape, Hardscape design and construct creating custom outdoor living spaces, fireplaces and fire pits, outdoor kitchens and grill enclosures, custom pool renovations, patios, elevated patios and decks, walkways, decorative and retaining walls, columns and entranceways, fencing, custom spiral stairs, all forms of concrete and much more incorporating the best materials available necessary for the fulfillment of the richest hardscape design.
LANDSCAPE and WATER FEATURES
Whether you’re desiring a breath of fresh air to your present landscape or a complete overhaul , ARNOLD Masonry and Landscape’s arborists and horticultural experts will bring forth a gorgeous renovation to your home with the use of countless varieties and species of plants/trees/shrubs and flowers.~~ Our custom water features range from full size swimming pools to natural stone ponds and pondless waterfalls. We also specialize in fountains. From a custom rustic design to a sleek formal design (or a combination)we pride ourselves in giving you the best in creativity and workmanship along with immediate, top quality service.
HOME RENOVATION
ARNOLD Masonry and Landscape’s custom Home and indoor living space renovations include custom elevated patios and decks, room additions, interior post and beam construction, fireplaces, kitchen and bath renovations, basements, bars and even wine cellars always tying in masonry, stone, brick, and similar products as well as rich wood products.~~ For exterior home renovations we will match your existing home façade or construct a new facelift, whether it be brick or stone as well as Hardi materials / siding to stucco and finalize it all down to paint and even gutters. Our goal is to be your all inclusive construction company allowing you a worry free construction environment.
EMAIL ~ sales@arnoldmasonryandlandscape.com
OFFICE~ 770.345.2686 http://www.arnoldmasonryandlandscape.com/
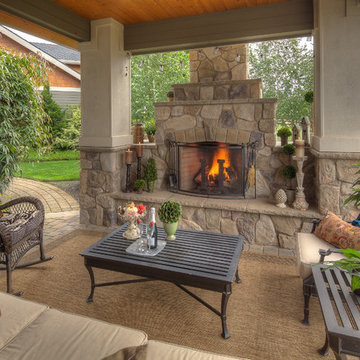
Outdoor fire place, covered outdoor living, gazebo, outdoor decorating, fire pit, paver patio, outdoor furniture.
Foto di un patio o portico tradizionale con un focolare e una pergola
Foto di un patio o portico tradizionale con un focolare e una pergola
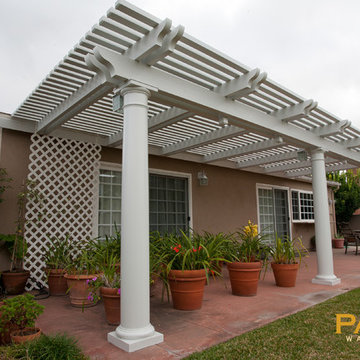
Patio Warehouse Inc.
Immagine di un patio o portico classico dietro casa con lastre di cemento e una pergola
Immagine di un patio o portico classico dietro casa con lastre di cemento e una pergola
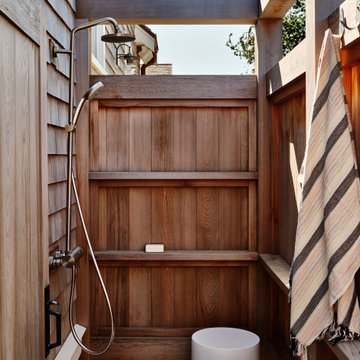
Red Cedar outdoor shower
Ispirazione per un patio o portico stile marinaro di medie dimensioni e dietro casa con pedane e una pergola
Ispirazione per un patio o portico stile marinaro di medie dimensioni e dietro casa con pedane e una pergola
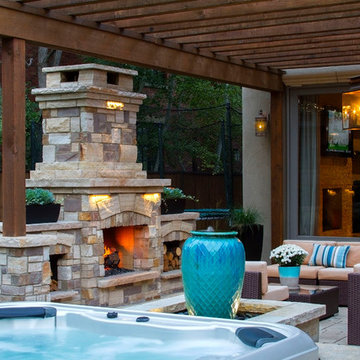
The customer's goal was to create an outdoor living room that they could showcase through the sliding doors in their living room and kitchen windows. They wanted a custom fireplace, hot tub, and built-in grill so that they could use the space in the winter as well as during the summer. They were unable to use their existing patio during the summer months due to the intense heat from the western sun so we added a pergola that not only provides shade but makes the outdoor room feel complete.
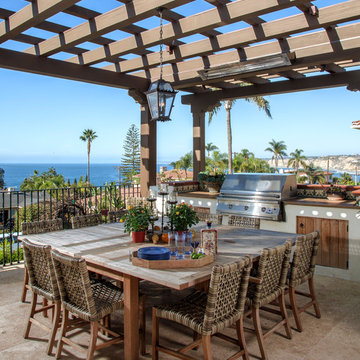
Kim Grant, Architect;
Elizabeth Barkett, Interior Designer - Ross Thiele & Sons Ltd.;
Theresa Clark, Landscape Architect;
Gail Owens, Photographer
Foto di un patio o portico mediterraneo di medie dimensioni e nel cortile laterale con una pergola, piastrelle e con illuminazione
Foto di un patio o portico mediterraneo di medie dimensioni e nel cortile laterale con una pergola, piastrelle e con illuminazione
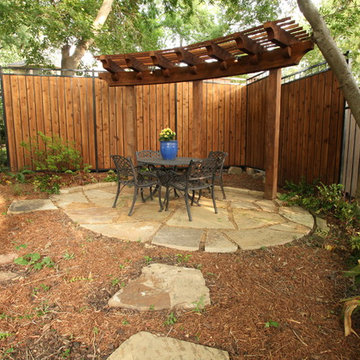
Immagine di un patio o portico stile rurale di medie dimensioni e dietro casa con pavimentazioni in pietra naturale e una pergola
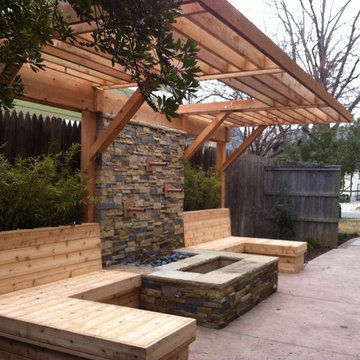
Foto di un patio o portico tradizionale di medie dimensioni e nel cortile laterale con un focolare, lastre di cemento e una pergola
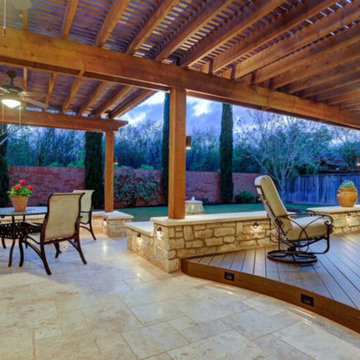
We wanted to create a natural outdoor living space with elevation change and an open feel.
The first time we met they wanted to add a small kitchen and a 200 square foot pergola to the existing concrete. This beautifully evolved into what we eventually built. By adding an elevated deck to the left of the structure it created the perfect opportunity to elevate the sitting walls.
Whether you’re sitting on the deck or over by the travertine the sitting wall is the exact same distance off of the floor. By creating a seamless transition from one space to the other no matter where you are, you're always a part of
the party. A 650 square foot cedar pergola, 92 feet of stone sitting walls, travertine flooring, composite decking and summer kitchen. With plenty of accent lighting this space lights up and highlights all of the natural materials.
Appliances: Fire Magic Diamond Echelon series 660
Pergola: Solid Cedar
Flooring: Travertine Flooring/ Composite decking
Stone: Rattle Snake with 2.25” Cream limestone capping
Photo Credit: TK Images
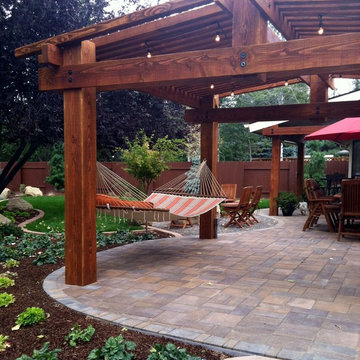
hammock with paver patio and timber pergola
Idee per un patio o portico classico di medie dimensioni e dietro casa con pavimentazioni in cemento e una pergola
Idee per un patio o portico classico di medie dimensioni e dietro casa con pavimentazioni in cemento e una pergola
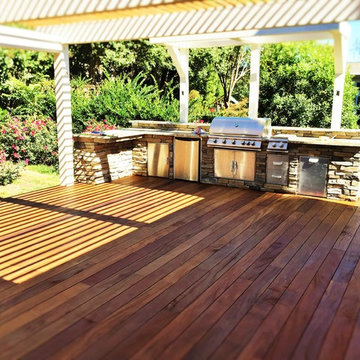
Carolina Outdoor Concepts
Ispirazione per un grande patio o portico american style dietro casa con pedane e una pergola
Ispirazione per un grande patio o portico american style dietro casa con pedane e una pergola
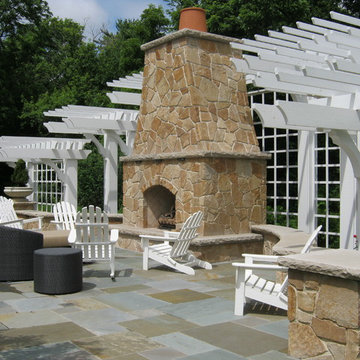
Foto di un patio o portico classico dietro casa e di medie dimensioni con un focolare, pavimentazioni in pietra naturale e una pergola
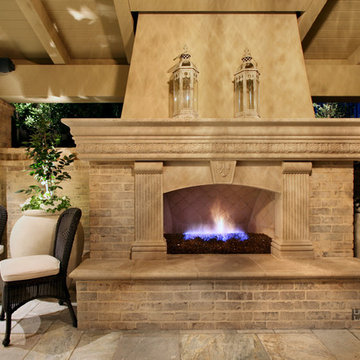
Foto di un grande patio o portico classico dietro casa con un focolare, pavimentazioni in mattoni e una pergola
Patii e Portici marroni con una pergola - Foto e idee
6
